Autodesk AutoCAD is a renowned software widely used by architects, engineers, and designers for creating accurate and detailed 2D drawings. Understanding the fundamentals of 2D drawing in AutoCAD is crucial for achieving precision design and realizing your creative vision. In this blog post, we will delve into the key aspects of 2D drawing for AutoCAD, providing you with essential knowledge and tips to enhance your drafting skills.
I. The Interface and Navigation Tools:
To begin our journey into 2D drawing for AutoCAD, let’s familiarize ourselves with the software’s interface and navigation tools. We’ll explore the various panels, toolbars, and menus that make up the AutoCAD workspace, enabling efficient drawing creation and editing. Additionally, we’ll discuss essential navigation tools like zooming, panning, and using the coordinate system to navigate your drawing with ease.
II. Creating Basic Geometric Shapes:
Next, we’ll dive into the process of creating basic geometric shapes in AutoCAD. We’ll learn how to draw lines, circles, arcs, rectangles, and polygons using different drawing commands. Understanding these fundamental tools will allow you to create accurate and precise 2D drawings, laying the groundwork for more complex designs.
III. Precision Drawing Techniques:
Achieving precision in your drawings is paramount in AutoCAD. In this section, we’ll explore techniques for precise drawing, including object snap, ortho mode, polar tracking, and using the grid and snap tools. Mastering these techniques will empower you to create drawings that adhere to specific dimensions, angles, and alignments, ensuring accuracy and consistency throughout your designs.
IV. Modifying and Editing Drawings:
Once you’ve created your initial 2D drawing, you may need to make adjustments or modifications. AutoCAD provides a plethora of powerful editing tools to facilitate this process. We’ll explore commands such as move, copy, rotate, scale, trim, extend, and fillet, which will allow you to modify your drawings efficiently and effectively.
V. Organizing and Managing Drawings:
As your drawings become more complex, organizing and managing your design elements becomes crucial. In this section, we’ll discuss the use of layers, linetypes, and colors to differentiate and categorize objects within your drawings. Additionally, we’ll explore the importance of using blocks and external references (Xrefs) to streamline your workflow and improve productivity.
VI. Annotating and Dimensioning:
To convey your design intent clearly, it is essential to annotate and dimension your drawings accurately. We’ll delve into AutoCAD’s annotation tools, including text, dimensions, leaders, and hatching. Through proper annotation and dimensioning techniques, you’ll be able to communicate your ideas effectively and ensure your drawings are easily understood by others.
Conclusion:
Mastering the art of 2D drawing in AutoCAD is a worthwhile endeavor for any designer or professional in the fields of architecture, engineering, or design. By understanding the software’s interface, navigation tools, and precision drawing techniques, you can create accurate and detailed drawings that bring your ideas to life.
With the ability to modify and edit your drawings effortlessly, organize and manage design elements efficiently, and annotate and dimension with precision, AutoCAD empowers you to create professional-grade drawings that meet industry standards.
As you embark on your AutoCAD journey, we hope this blog post has provided you with valuable insights into the world of 2D drawing. We encourage you to experiment, practice, and continually refine your skills. Feel free to leave a comment below and share your experiences, questions, or any additional tips you may have. Happy drawing!
Rhino 2D Drawings to AutoCAD for CNC – Rhino for Windows …
Nov 14, 2020 … Rhino has a command called “make2d” this reduces the model to curves in a plane. I use curve boolean to also get the out line of shapes that I … – discourse.mcneel.com

Solved: Place 3D object in 2D drawing – AutoCAD – Autodesk Forums
Feb 14, 2022 … 1. drop 3d drawing into model space of 2d file · 2. create a new sheet in paper space ( this is were your template/sheet border should be stored). – forums.autodesk.com

Solved: simplify a model for 2d drawing – AutoCAD for Mac
May 28, 2016 … In AutoCAD you can “remove” additional lines which form geometry only if they are part of 3D Solid objects or Surfaces. In this case you can use … – forums.autodesk.com
2D Drawing For Autocad
2D Drawing For Autocad How to convert a 3D model drawing to a 2D drawing equivalent … Oct 14 2020 … Solution: Flatten a drawing. There are at least three different ways to convert 3D drawing to 2D drawing in AutoCAD products. knowledge.autodesk.com 2D CAD EXERCISES 272 Oct 5 2020 – This blog sha – drawspaces.com

2D drawing becoming 3D – Autodesk Community – AutoCAD
Sep 15, 2014 … You need to ‘flatten’ your objects, they need to be on the same plane in order for you to use those 2D commands. But … – forums.autodesk.com

Exporting 2D drawings (from a 3D model) into usable 2D autocad …
Create your viewports showing the object(s) as you want them presented. Then use convert to lines or convert to polylines on the viewport. You … – forum.vectorworks.net

Drawing For Autocad Practice
Drawing For Autocad Practice AutoCAD practice drawings with PDF eBook So to help you practice I have created this article with 10 2D and 10 3D drawings that you can make using AutoCAD or any other CAD software as well. www.thesourcecad.com 29 AutoCAD Practice Drawings ideas | autocad mechanical … – drawspaces.com

Turn Perspective into 2D drawing? – Autodesk Community – AutoCAD
Apr 1, 2018 … Do you just want to print a perspective view with hidden lines removed? If so, just change the visual style to hidden (I am assuming that you … – forums.autodesk.com

2D Drawing App For Android
2D Drawing App For Android: Unleash Your Creativity on the Go In today’s increasingly digital world the ability to express our creativity has become more accessible than ever before. Whether you are a professional artist an aspiring designer or simply someone who enjoys doodling having a reliable 2D – drawspaces.com
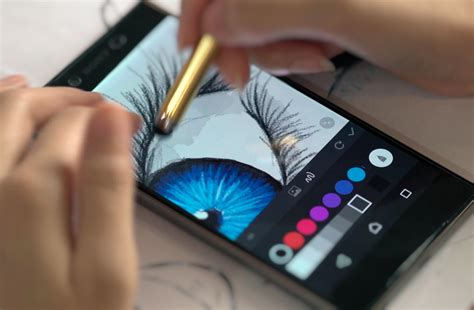
Autocad 2D Drawing Mechanical Projects
Autocad 2D Drawing Mechanical Projects 24 Autocad ideas | autocad mechanical design technical drawing Jan 2 2018 – Explore Rohit’s board Autocad on Pinterest. See more ideas about autocad mechanical design technical drawing. in.pinterest.com 2d mechanical and industrial drawing using AutoCAD | Upwor – drawspaces.com

Autocad 2D Drawing Civil Engineering
Autocad 2D Drawing Civil Engineering is an essential skill for professionals in the field of civil engineering. With the advancements in technology the use of computer-aided design (CAD) software like Autocad has become an integral part of the industry. In this blog post we will explore the importan – drawspaces.com
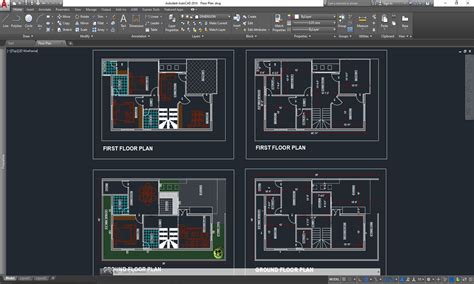
2D Design Drawing In Autocad
2D Design Drawing In AutoCAD: Mastering the Art of Precision In the realm of computer-aided design (CAD) AutoCAD reigns supreme as one of the most powerful and widely used software applications. With its robust features and precise tools AutoCAD enables designers and architects to create intricate 2 – drawspaces.com
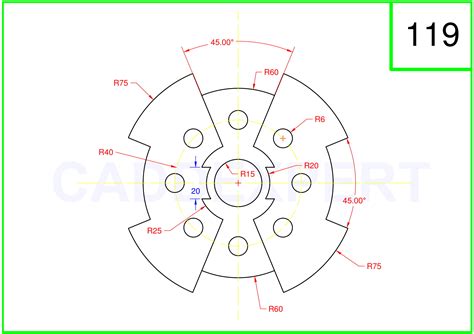
2D CAD Software | Drawing & Drafting | Autodesk
Autodesk offers robust 2D drawing and drafting software to increase efficiencies, enhance collaboration on projects, and make the design process more fun. – www.autodesk.com
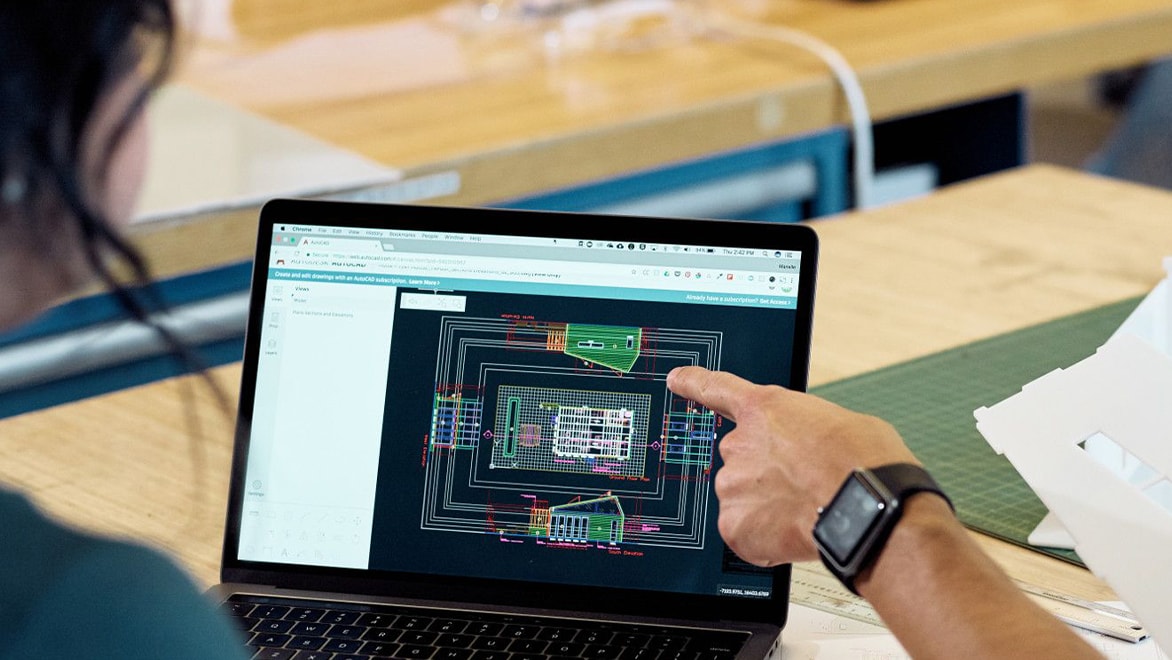
Stencil Font For Autocad
Autocad Stencil Font Solved: Stencil Font – Autodesk Community – AutoCAD Solved: Does anyone have a source for a good stencil font? forums.autodesk.com Stencil letters and numbers – CAD Forum discussion (EN) It did all kinds of neat things with text in AutoCAD including kerning. It had a bunch of fo – drawspaces.com

Autocad Drawing Disappears When Zooming
Autocad Drawing Disappears When Zooming: Understanding and Troubleshooting this Common Issue Autocad a popular computer-aided design (CAD) software is widely used by professionals in various industries including architecture engineering and construction. However it’s not uncommon for users to encoun – drawspaces.com
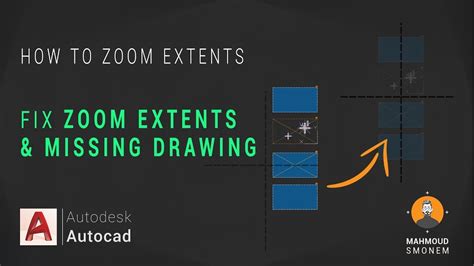
Live Drawing For Powerball
Powerball Draw Live Watch the Drawing | Powerball Powerball® drawings are broadcast live every Monday Wednesday and Saturday at 10:59 pm ET from the Florida Lottery draw studio in Tallahassee. … Check out our … /a /p !– /wp:paragraph — /div !– /wp:column — !– wp:column {width:20%} — div cl – drawspaces.com

Best Monitor For Autocad
Best Monitor For AutoCAD: Enhancing Your Design Experience When it comes to AutoCAD having a high-quality monitor is crucial for architects engineers and designers to create intricate and precise designs. With the right monitor you can ensure accurate color representation sharp details and smooth na – drawspaces.com

how do I add an axonometric view to a 2 dimensional drawing …
Oct 15, 2018 … how do I add an axonometric view to a 2 dimensional drawing? AutoCAD … drawing into the 2D drawing? Every time I try to do so the 3D model … – forums.autodesk.com

AutoCAD – DWG Viewer & Editor – Apps on Google Play
The official AutoCAD app. View & edit CAD drawings anytime, anywhere! Essential drafting and design capabilities for your everyday needs: Autodesk®️ AutoCAD® … – play.google.com
AutoCAD 2024 Help | About Model Documentation | Autodesk
The model documentation feature generates associative 2D drawings from AutoCAD and Inventor 3D models, and non-associative 2D drawings from 3D models … – help.autodesk.com
