In the realm of architectural design, the transition from a 2D floor plan to a 3D model is a crucial step in bringing imagination to life. While traditional methods required extensive resources and expertise, the advent of technology has made this process more accessible than ever before. In this blog post, we will explore various free online tools that enable you to effortlessly convert your 2D floor plans into stunning 3D models. Discover the power of these virtual platforms and unlock a world of creativity and visualization.
1. Understanding the Importance of 3D Models:
Before delving into the online tools available, it is essential to grasp the significance of 3D models in the architectural industry. These models provide a realistic representation of spaces, allowing clients and designers to visualize the end product accurately. With the ability to explore various angles, dimensions, and materials, 3D models serve as a powerful communication tool throughout the design process.
2. Exploring Free Online Tools:
a) SketchUp:
One of the most popular and user-friendly tools for converting 2D floor plans to 3D models is SketchUp. This browser-based application offers a free version with a wide range of features. With its intuitive interface, SketchUp allows you to import your floor plan and easily extrude it into a 3D model. Additionally, you can add textures, furniture, and other elements to enhance the visual representation.
b) Floorplanner:
Floorplanner is another excellent online tool that streamlines the conversion process. With its drag-and-drop functionality, you can effortlessly recreate your 2D floor plan into a 3D model. The tool provides various customization options for walls, windows, doors, and furniture, allowing you to create a detailed model that closely resembles your vision.
c) Planner 5D:
Planner 5D is a comprehensive online platform that offers both free and premium versions. It boasts an extensive library of objects and materials, enabling you to create highly detailed 3D models. With its intuitive interface and advanced rendering capabilities, Planner 5D allows you to bring your floor plan to life with just a few clicks.
3. Converting 2D Floor Plans to 3D Models Step-by-Step:
To assist you further, here is a step-by-step guide on how to convert your 2D floor plan to a 3D model using the aforementioned free online tools:
a) Import your 2D floor plan into the chosen tool.
b) Extrude the walls and create a basic structure.
c) Add doors, windows, and other architectural elements.
d) Customize the interior with furniture, textures, and finishes.
e) Incorporate lighting and shadows for a realistic touch.
f) Experiment with different camera angles and perspectives to showcase the design effectively.
4. Advantages and Limitations of Free Online Tools:
While free online tools offer immense value, it is essential to consider their advantages and limitations. Some advantages include their accessibility, user-friendly interfaces, and cost-effectiveness. However, limitations such as limited features, less detailed customization, and restricted rendering capabilities may be present in the free versions. It is crucial to assess your project requirements and determine which tool aligns best with your needs.
Conclusion:
Converting a 2D floor plan into an impressive 3D model has never been easier, thanks to the abundance of free online tools available today. SketchUp, Floorplanner, and Planner 5D are just a few examples of the remarkable platforms that empower architects, designers, and enthusiasts to bring their visions to life. Experiment with these tools, explore their features, and unlock your creativity. We invite you to share your thoughts and experiences in the comments below. Let us know how these tools have transformed your design process and helped you create stunning 3D models effortlessly.
Convert 2D Plan to 3D Floor Plan and Floor plan to 3d model online …
Reaa 3D is a fantastic website that allows users to convert their floor plans to 3D models online. It’s an excellent resource for homeowners, designers, … – www.reaa3d.com

Free 3D Home Design Software – Floor Plan Creator
Create your 3D Home Plan with ease with our Kazaplan Interior Design Software to draw, decorate and furnish your home. ✓100% online. – www.kozikaza.com
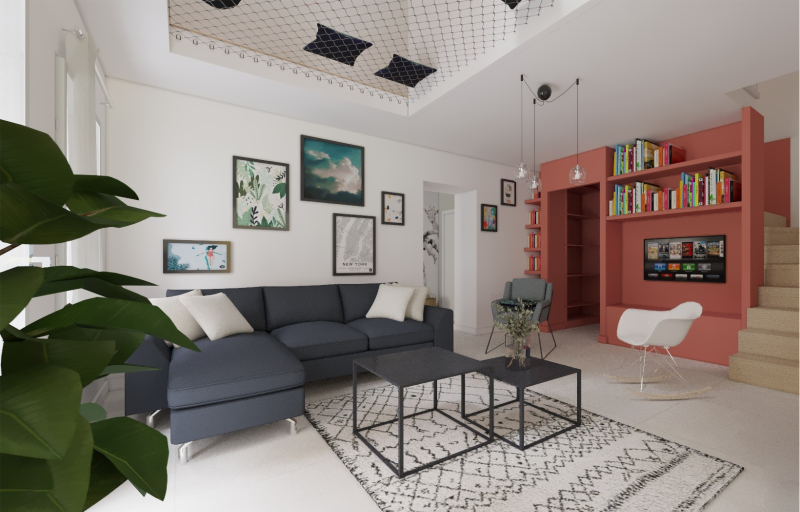
Create 2D & 3D floor plans for free with Floorplanner
Floorplanner is the easiest way to create floor plans. Using our free online editor, you can make 2D blueprints and 3D (interior) images within minutes. – floorplanner.com

2D Plan To 3D Model
2D Plan To 3D Model: Transforming Concepts into Interactive Designs In the world of architecture engineering and design the transition from a 2D plan to a 3D model is a crucial step in bringing ideas to life. With the advent of modern technology and advanced software this process has become more str – drawspaces.com
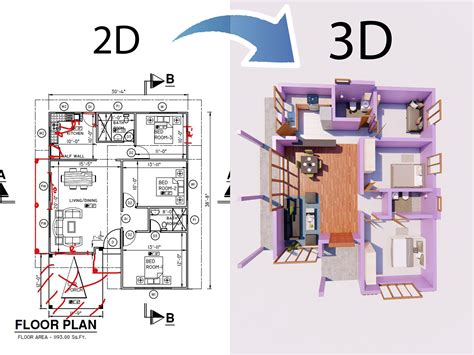
Automatically Convert 2D Floor Plans to 3D | Cedreo
Close More Deals with Floor Plan Conversions. 2D floor plans provide a general idea of the project layout. 3D floor plans remove the guesswork and bring the … – cedreo.com
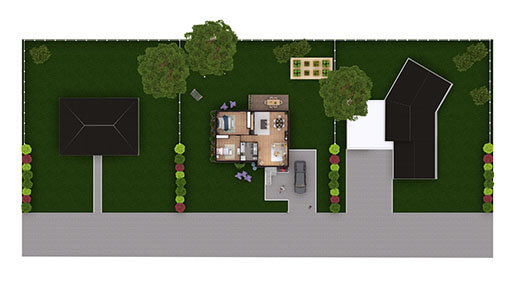
Floor Plan To 3D Model Sketchup
Floor Plan To 3D Model Sketchup: Transforming Ideas into Reality Introduction In the world of architecture and design the ability to convert a floor plan into a 3D model is an invaluable skill. As technology continues to advance so do the tools available to designers. One such tool is SketchUp a pow – drawspaces.com
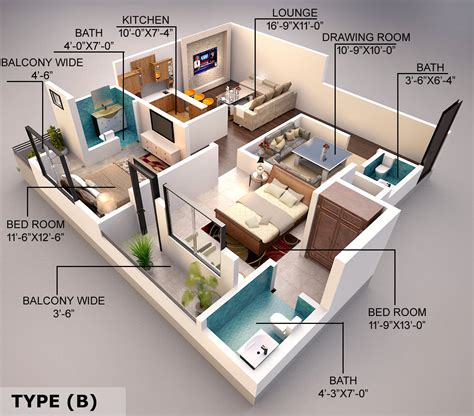
2D To 3D Model Online
2D To 3D Model Online: Unlocking the Power of Digital Transformation In today’s digital era the demand for 3D models has skyrocketed with industries such as gaming architecture product design and animation embracing the immersive experience they provide. However creating these intricate 3D models fr – drawspaces.com

2D Logo To 3D Logo Online Free
2D Logo To 3D Logo Online Free: Transforming Your Brand Identity In today’s digital era a visually appealing logo is crucial for brand recognition and establishing a strong online presence. While 2D logos have dominated the design landscape for years 3D logos are now gaining popularity due to their – drawspaces.com
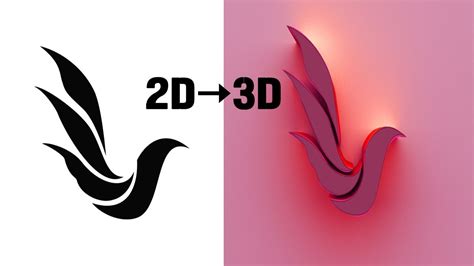
Sketchup 3D Model To 2D Plan
Sketchup 3D Model To 2D Plan: Transforming Your Designs with Ease Sketchup a popular 3D modeling software has revolutionized the way architects designers and hobbyists create stunning visual representations of their ideas. While Sketchup primarily focuses on creating 3D models it also offers powerfu – drawspaces.com
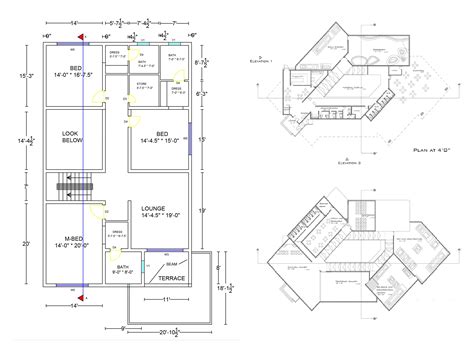
Convert Blueprint to 3D Model – Artificial Intelligence Plan …
May 17, 2019 … Convert your 2D or even PDF floor plan into 3D model of a house by means of AI plan recognition of the free 3D home design tool – Planner … – planner5d.com
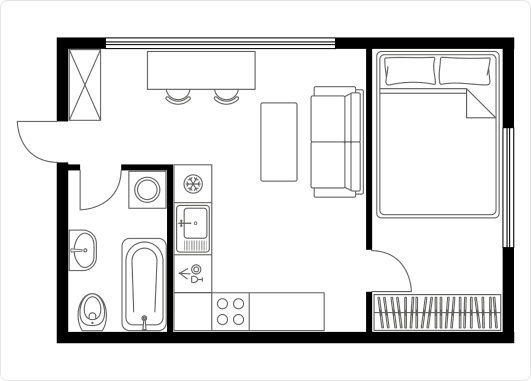
Blender 2D Drawing To 3D Model
Blender 2D Drawing To 3D Model: A Comprehensive Guide Blender the popular open-source 3D creation suite is widely known for its remarkable capabilities in creating stunning 3D models. However did you know that Blender can also transform your 2D drawings into captivating 3D models? In this blog post – drawspaces.com
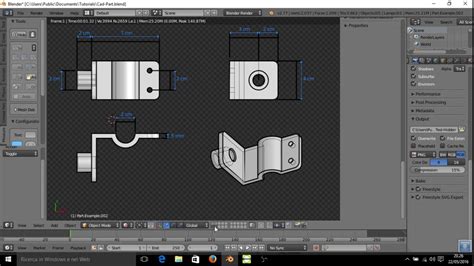
Dwg To 3D Model Online
DWG to 3D Model Online: Unlocking Design Possibilities Introduction (approx. 200 words): In today’s digital age the ability to convert 2D drawings into immersive 3D models is becoming increasingly important for architects engineers and designers. This process allows them to visualize their creations – drawspaces.com
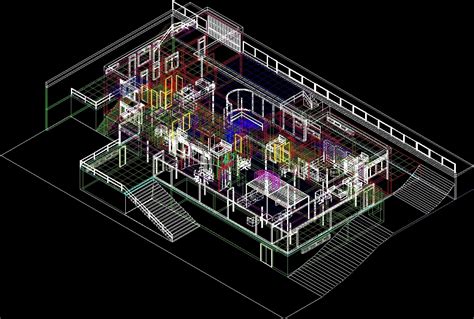
Floor Plan Maker Online Free
Floor Plan Maker Online Free: Design Your Dream Space Effortlessly Introduction (approximately 250 words): In the world of interior design and architecture creating a well-thought-out floor plan is essential for bringing your vision to life. Gone are the days of relying solely on pen and paper or ex – drawspaces.com
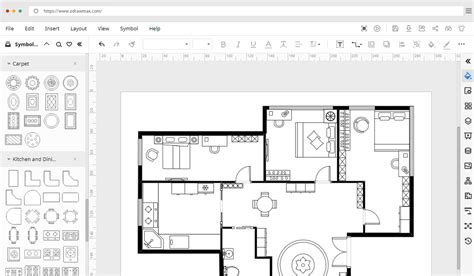
3D Model Editor Online Free
3D Model Editor Online Free: Unleashing Your Creativity In today’s digital era the demand for 3D models is on the rise whether it’s for artistic endeavors architectural design or even prototyping. However creating these intricate models can often be a daunting task especially for beginners. Thankful – drawspaces.com
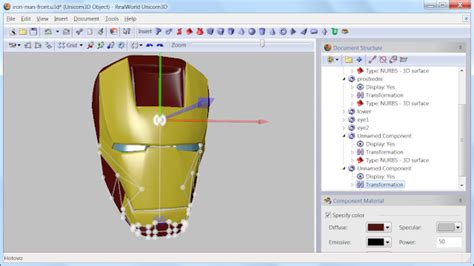
Blender 2D To 3D Model
Blender 2D To 3D Model: Unlocking the Possibilities Blender the open-source 3D creation suite has gained immense popularity among artists designers and hobbyists. While it is widely known for its powerful 3D modeling capabilities Blender also offers a plethora of tools for transforming 2D artwork in – drawspaces.com
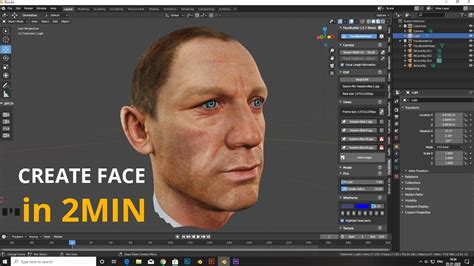
Upload your 2D floor plan
HomeByMe is an online 3D space planning service developed by Dassault Systèmes SE. The products and services presented on the HomeByMe website are not sold by … – home.by.me
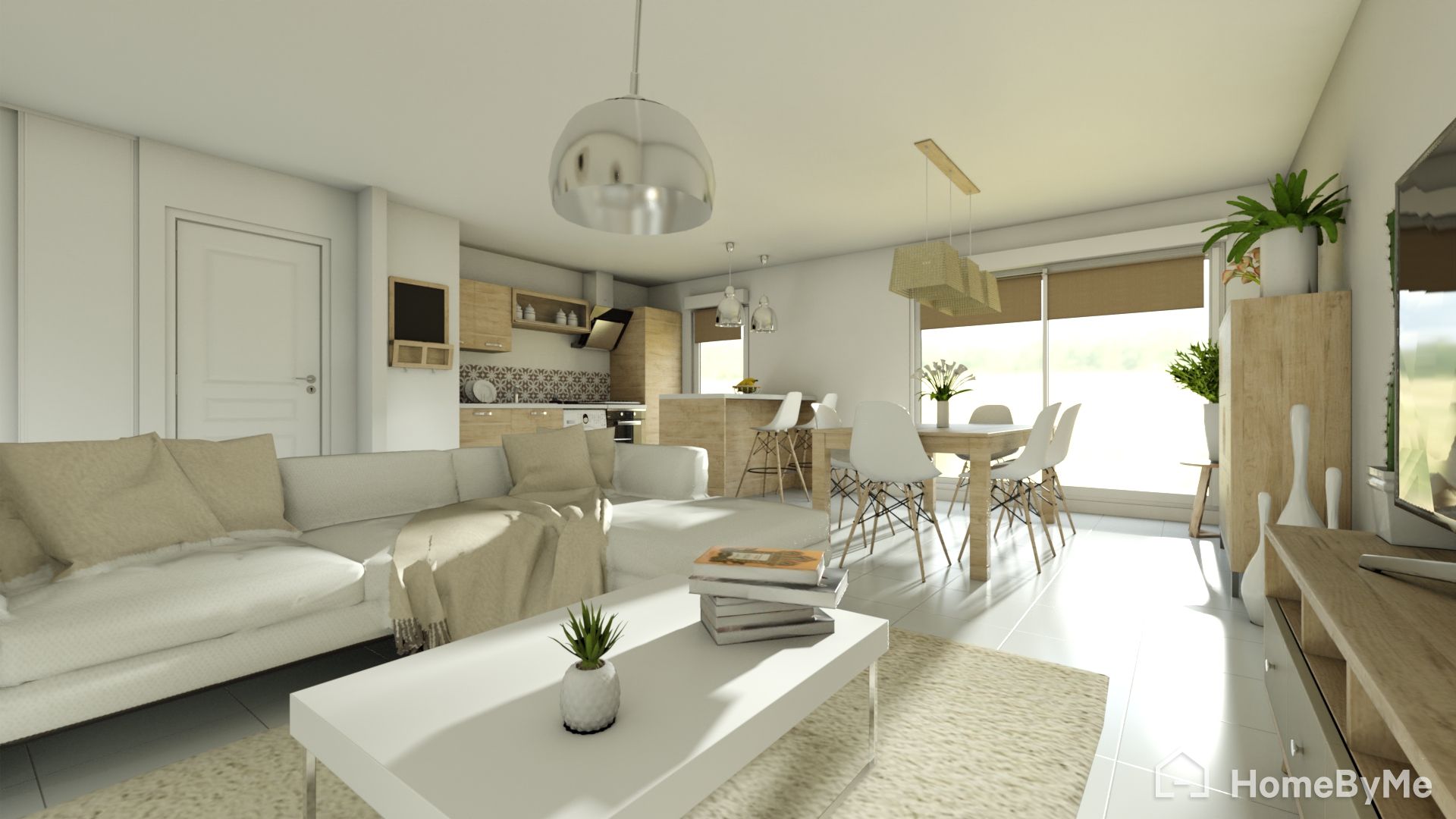
3D Floor Plan | smart3Dplanner – Apps on Google Play
smart3Dplanner allows you to quickly and easily create 3D floor plans and set up your rooms to your taste. Create high-resolution images with smart3Dplanner … – play.google.com
Floor Plan Creator – Apps on Google Play
Sep 20, 2023 … Create detailed and precise floor plans. See them in 3D. Add furniture to design interior of your home. Have your floor plan with you while … – play.google.com
Floor Plan Creator
Create detailed and precise floor plans. See them in 3D or print to scale. Add furniture to design interior of your home. Have your floor plan with you while … – floorplancreator.net
Plan View/2d View – SketchUp for Web – SketchUp Community
Sep 2, 2019 … Can you do a 2d layout in Shop? I’ve … I just grabbed a house model from the 3D Warehouse and made a floor plan view with a few dimensions. – forums.sketchup.com
