In the world of architecture, engineering, and design, the transition from a 2D plan to a 3D model is a crucial step in bringing ideas to life. With the advent of modern technology and advanced software, this process has become more streamlined, efficient, and accessible than ever before. This blog post will guide you through the fundamental steps and considerations involved in transforming a 2D plan into a captivating 3D model. Whether you are a professional designer or simply have a passion for creating, this article will provide valuable insights and techniques to enhance your skills.
1. Understanding the Concept:
Before diving into the technical aspects, it is important to grasp the concept being converted from a 2D plan to a 3D model. Gain a comprehensive understanding of the design, including its purpose, layout, desired functionality, and aesthetic details. This knowledge will serve as the foundation for creating an accurate and visually appealing 3D representation.
2. Choosing the Right Software:
Selecting the appropriate software is crucial for a successful transition from 2D to 3D. Numerous options are available, each with its own set of features and capabilities. Popular choices include AutoCAD, SketchUp, Revit, and SolidWorks. Evaluate your specific requirements, budget, and level of expertise to determine the software that best suits your needs.
3. Converting 2D Plans to 3D Elements:
Begin the transformation process by importing the 2D plan into the chosen software. This allows you to create a framework for the 3D model. Utilize tools such as extrusion, lofting, and sweeping to convert 2D lines and shapes into their respective 3D counterparts. Pay attention to accurate measurements, proportions, and alignments to ensure a realistic representation.
4. Adding Textures and Materials:
To enhance the visual appeal and realism of your 3D model, incorporate textures and materials. This step involves assigning appropriate finishes, colors, and patterns to various elements. Software programs provide extensive libraries of textures and materials or allow you to import custom ones. Experiment with different combinations to achieve the desired effect and create a visually stunning representation.
5. Incorporating Lighting and Shadows:
Lighting plays a crucial role in showcasing the depth and ambiance of a 3D model. Experiment with various lighting techniques, such as natural, artificial, or a combination of both, to achieve the desired look and feel. Use shadows strategically to add depth and dimension, creating a more immersive experience for viewers.
6. Fine-Tuning and Refining:
After creating the initial 3D model, it is essential to refine and fine-tune the design. Pay attention to details, such as textures, materials, lighting, and overall proportions, to ensure a cohesive and polished final result. Regularly review and make necessary adjustments to achieve the desired level of accuracy and quality.
Conclusion:
Transforming a 2D plan into a captivating 3D model is an exciting and rewarding process that allows designers to bring their concepts to life. By understanding the concept, choosing the right software, converting plans into 3D elements, adding textures and materials, incorporating lighting and shadows, and fine-tuning the design, one can create stunning and immersive 3D representations.
Embrace the power of technology and tap into your creativity to explore endless possibilities in the realm of 3D modeling. We hope this article has provided you with valuable insights and techniques to enhance your skills. Feel free to leave a comment below and share your thoughts or experiences with us.
Remember, the journey from a 2D plan to a mesmerizing 3D model begins with a single step. Start today and unlock a world of endless design possibilities.
I dont know how to convert a 3d model to a 2d floor plan. using Mac …
Dec 10, 2021 … I dont know how to convert a 3d model to a 2d floor plan. using Mac 2021 … Hard to tell with so little information. First steps would be to set … – forums.sketchup.com

Creating 2D Plans from 3D Model – Architecture – Vectorworks …
Solution 1 (easiest/fastest/dirtiest): Use masking objects in the Annotations (white rectangle, with white lines and black line at the wall) [ … – forum.vectorworks.net
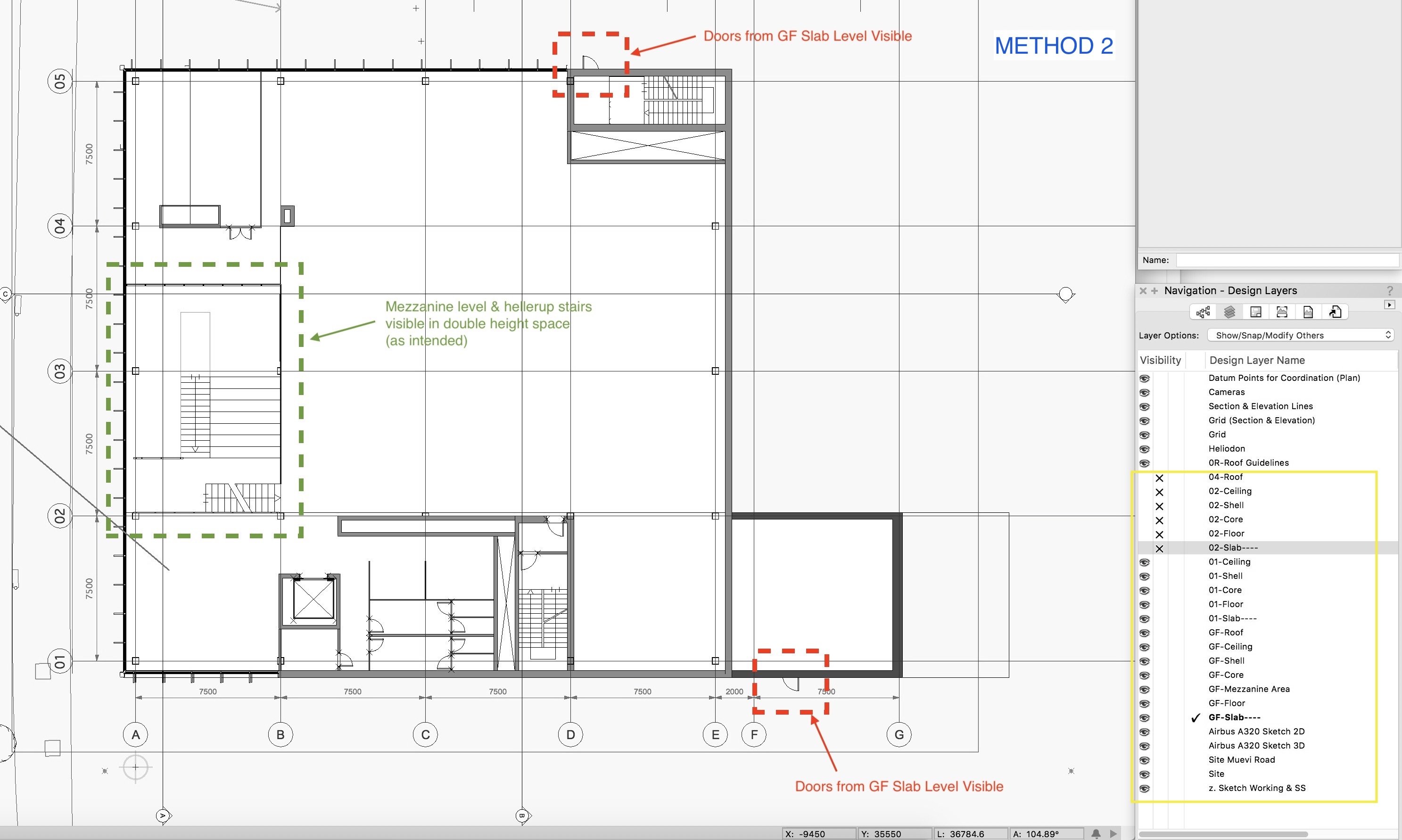
SketchUp Tutorial – How To Turn 2D Floor Plans into 3D Models (in …
Oct 20, 2022 … Need to turn a 2D floor plan into a 3D SketchUp model? We created a video tutorial that walks you through the process. – forums.sketchup.com

Automatically Convert 2D Floor Plans to 3D | Cedreo
Close More Deals with Floor Plan Conversions. 2D floor plans provide a general idea of the project layout. 3D floor plans remove the guesswork and bring the … – cedreo.com
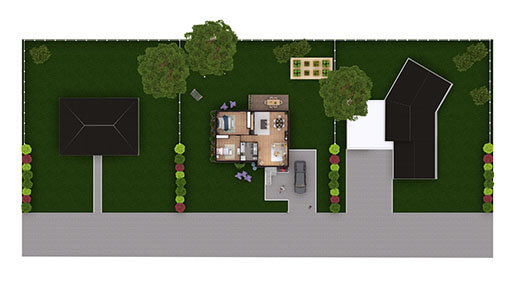
How to create Plan Views from 3D Model? – AutoCAD 3D Modelling …
This gives me the desired outcome that I need in 2D. But I am struggling to convert these views into 2D model to bring and use them on my … – www.cadtutor.net
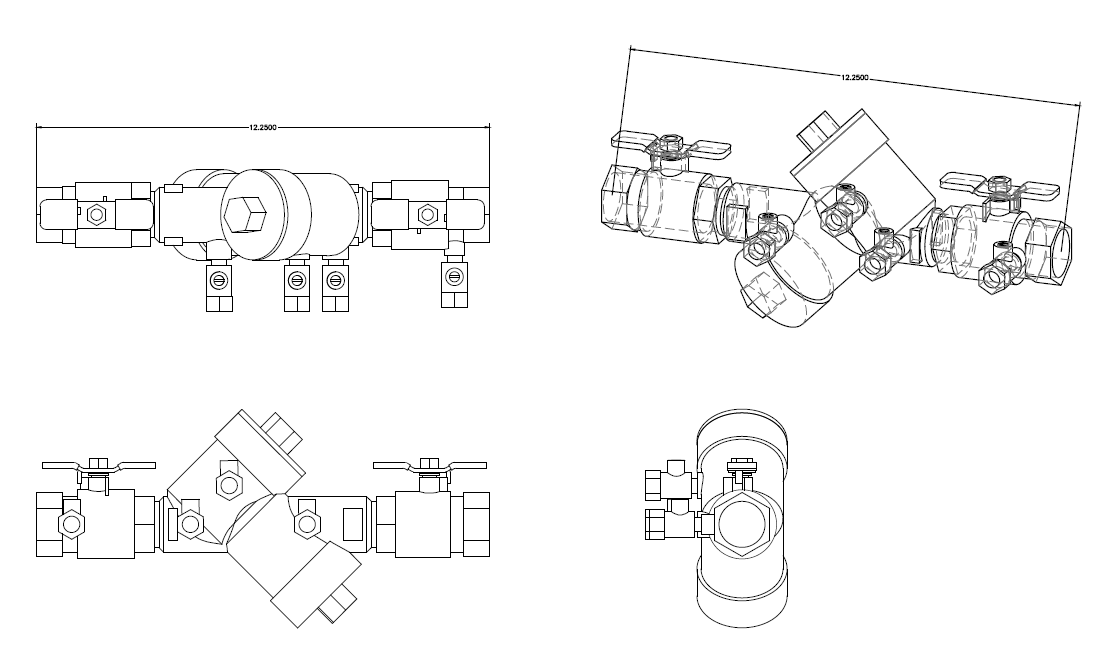
Convert Blueprint to 3D Model – Artificial Intelligence Plan …
May 17, 2019 … Convert your 2D or even PDF floor plan into 3D model of a house by means of AI plan recognition of the free 3D home design tool – Planner … – planner5d.com
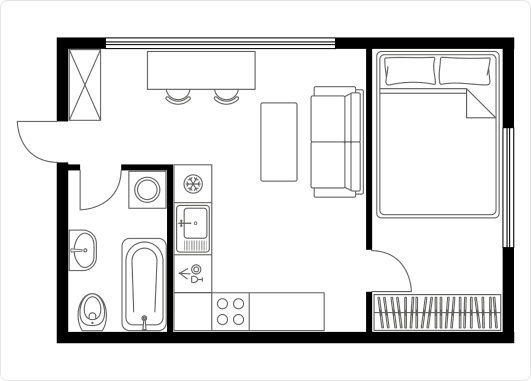
Blender 2D Drawing To 3D Model
Blender 2D Drawing To 3D Model: A Comprehensive Guide Blender the popular open-source 3D creation suite is widely known for its remarkable capabilities in creating stunning 3D models. However did you know that Blender can also transform your 2D drawings into captivating 3D models? In this blog post – drawspaces.com
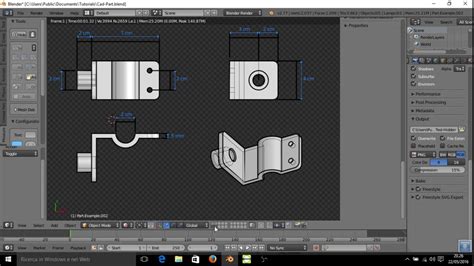
2D To 3D Model Online
2D To 3D Model Online: Unlocking the Power of Digital Transformation In today’s digital era the demand for 3D models has skyrocketed with industries such as gaming architecture product design and animation embracing the immersive experience they provide. However creating these intricate 3D models fr – drawspaces.com

Convert 3D Polyline To 2D
Convert 3D Polyline To 2D In the world of computer-aided design (CAD) and drafting working with 3D polylines is quite common. However there are times when it becomes necessary to convert these 3D polylines to 2D. Whether it’s for simplifying the design exporting to other software or preparing for 2D – drawspaces.com
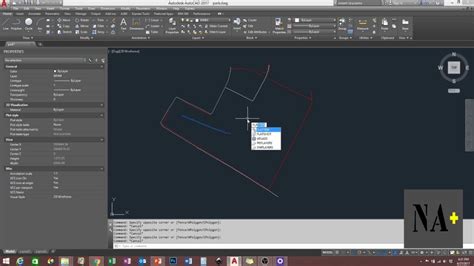
Convert 2d to 3d polylines
Convert Polyline To 3D Polyline To Convert 2D Polylines to 3D | Civil 3D 2021 | Autodesk … Jun 8 2022 … Click Modify tab Design panel Convert 2D To 3D Polylines Find. · Select the polyline(s) to convert. Press Enter. knowledge.autodesk.com How to convert a 2D polyline to 3D or vice-versa? – CAD – drawspaces.com
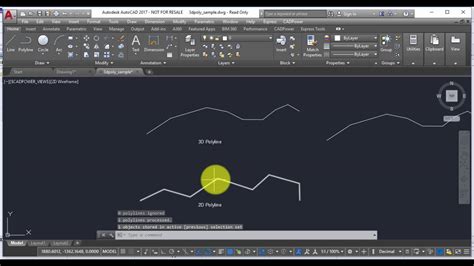
Autocad 2007 3D To 2D
AutoCAD 2007 3D to 2D: Mastering the Transition AutoCAD has revolutionized the world of design and drafting since its inception in 1982. With each new version the software has introduced innovative tools and features to enhance the user experience and streamline the design process. In this blog post – drawspaces.com
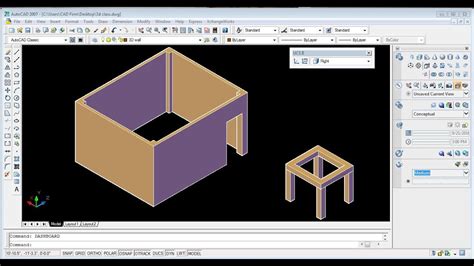
2D Logo To 3D Logo Online Free
2D Logo To 3D Logo Online Free: Transforming Your Brand Identity In today’s digital era a visually appealing logo is crucial for brand recognition and establishing a strong online presence. While 2D logos have dominated the design landscape for years 3D logos are now gaining popularity due to their – drawspaces.com
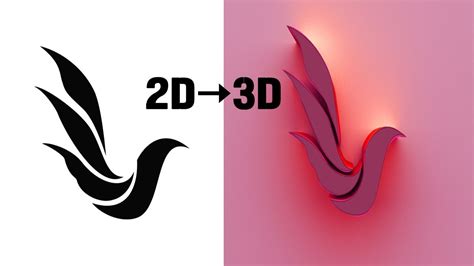
Dwg To 3D Model Online
DWG to 3D Model Online: Unlocking Design Possibilities Introduction (approx. 200 words): In today’s digital age the ability to convert 2D drawings into immersive 3D models is becoming increasingly important for architects engineers and designers. This process allows them to visualize their creations – drawspaces.com
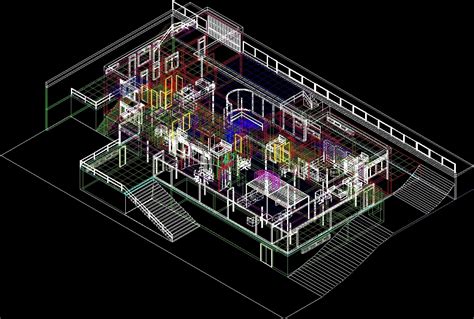
Creating 2D plans from 3D (dynamic) – Rhino for Windows – McNeel …
Dec 29, 2019 … Hi, I would like to know if there is a way to make dynamic 2D plans from a 3D? If you have an object – if you have a wall in a building, … – discourse.mcneel.com

Create 2D & 3D floor plans for free with Floorplanner
Floorplanner is the easiest way to create floor plans. Using our free online editor, you can make 2D blueprints and 3D (interior) images within minutes. – floorplanner.com

How can I view a plan on the 3D window? – Graphisoft Community
Hi all, I want to see the lines that I see in my 2d plan on my 3d window so I can quickly show something with out having to model all the site work. – community.graphisoft.com

Create 3D Model In Photoshop
Create 3D Model In Photoshop: Unleash Your Creativity Photoshop is a powerful tool known for its exceptional photo editing capabilities. However it also offers a wide array of features that allow users to create stunning 3D models. In this blog post we will explore the step-by-step process of creati – drawspaces.com
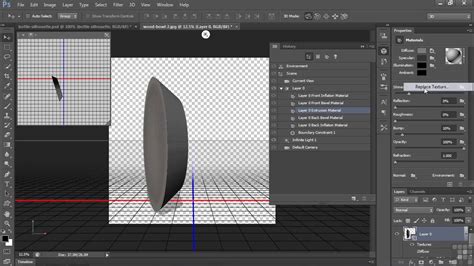
3D Model Human
3D Model Human Zygote Body 3D Anatomy Online Visualizer | Human Anatomy 3D Zygote Body is a free online 3D anatomy atlas. View isolate and learn human anatomy structures with Zygote Body. /a /p !– /wp:paragraph — /div !– /wp:group — !– wp:group — div class=wp-block-group !– wp:columns — div – drawspaces.com

3D Model Houses
3D Model Houses Free & Professional House 3D Models | CGTrader Download 127883 House 3D models – available for free and professional use in a variety of file formats including FBX OBJ MAX 3DS and C4D. /a /p !– /wp:paragraph — /div !– /wp:column — !– wp:column {width:20%} — div class=wp-block-c – drawspaces.com
