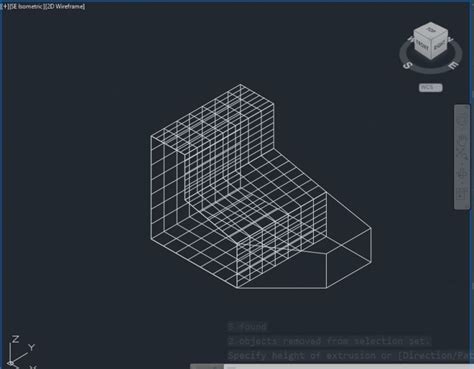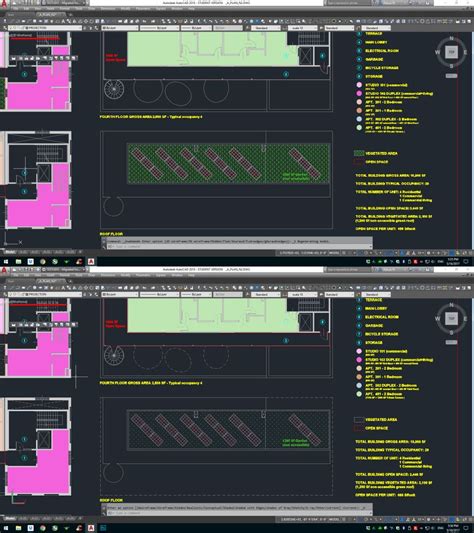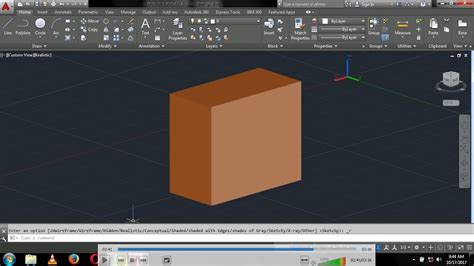In the world of design and visualization, 2D wireframe modelling plays a crucial role in creating dynamic and visually appealing designs. By using a basic skeleton-like structure, designers can lay the foundation for complex models, allowing them to bring their ideas to life. Whether you’re a beginner or an experienced designer, this blog post will explore the ins and outs of 2D wireframe modelling, providing you with the knowledge and tools you need to create stunning designs.
1. What is 2D Wireframe Modelling?
– Definition and concept of 2D wireframe modelling
– Importance and applications in various industries, such as architecture, industrial design, and graphic design
– Comparison with other modelling techniques, such as 3D modelling and rendering
2. Understanding the Basics of Wireframes
– The role of wireframes in the design process
– Different types of wireframes (low-fidelity, high-fidelity, and interactive)
– Tools and software commonly used for creating wireframes
3. Creating Effective Wireframes
– Research and planning: understanding user needs and project requirements
– Sketching and ideation: translating ideas into basic wireframe structures
– Organization and hierarchy: arranging elements to prioritize user experience
– Iteration and feedback: refining wireframes based on user testing and feedback
4. Essential Principles for 2D Wireframe Modelling
– Simplicity: focusing on core elements and avoiding unnecessary complexity
– Clarity: ensuring clear communication of information and functionality
– Consistency: maintaining a cohesive design language throughout the wireframe
– Flexibility: allowing for scalability and adaptability in the design process
5. Advanced Techniques and Tips
– Adding annotations and notes to clarify functionality and interactions
– Incorporating color and shading to enhance the visual representation of wireframes
– Utilizing grids and alignment tools for precise and balanced designs
– Exploring different perspectives and viewpoints to communicate ideas effectively
6. Collaborative Wireframe Modelling
– The benefits of collaboration in the design process
– Tools and techniques for collaborative wireframe modelling
– Best practices for effective collaboration among designers and stakeholders
Conclusion:
2D wireframe modelling serves as the backbone of design, enabling designers to create visually stunning and functional models. By understanding the basics, applying essential principles, and exploring advanced techniques, designers can craft wireframes that effectively communicate their ideas. Collaborative wireframe modelling further enhances the design process, fostering creativity and ensuring a seamless workflow. So, whether you’re an aspiring designer or a seasoned professional, dive into the world of 2D wireframe modelling and unlock the potential to create captivating designs.
We hope this comprehensive guide has provided you with valuable insights and practical knowledge. Now, we invite you to share your thoughts and experiences with 2D wireframe modelling in the comments below. How have you utilized wireframes in your design projects? Have you encountered any challenges or success stories? We look forward to hearing from you!
2D Wireframe Modelling
2D Wireframe Modelling 2D Wireframe Modelling – Autocad Space Jun 10 2020 … It is an abstract edge or skeletal representation of a real-world 3-D object using lines and curves. Because each object that makes up a … drawspaces.com Neural Face Identification in a 2D Wireframe Projection of a Manif – drawspaces.com

extract 2D wireframe linework off a 3D model — BricsCAD Forum
May 2, 2020 … The 3D model oriented to the view desired for the 2D elevation. Then, extracting the visible edges of the solids, as wireframe lines, all … – forum.bricsys.com
3D solid not visible in 2D wireframe view
Jan 13, 2015 … There were (3) copies of this model in the file but I zoomed in on one, set shademode to 2D wire frame on the left view, Shaded on right view. – forums.augi.com
inserted 3d solid blocks not visible unless 2d wireframe – AutoCAD …
i insert a block into my 3d model. the block is visible in 2d wireframe. then i change the shading to anything else, like realistic or 3d hidden … – www.cadtutor.net
Rotating model in AutoCAD 2d-wireframe mode – 3Dconnexion Forum
Nov 27, 2020 … You have to change to 3d-wireframe mode. While the AutoCAD “Orbit” command switches temporarily to 3d-wireframe mode and falls back to 2d- … – forum.3dconnexion.com
Solved: How to make a 3d solid from a 2d wireframe i drew …
Jun 25, 2019 … Solved: Hi, Would love some help off some one more skilled than I. I am using 3d modelling. I would like to create a shape (which i have … – forums.autodesk.com
Autocad 2D Wireframe Command
Autocad 2D Wireframe Command: Mastering Precision and Efficiency Autocad is a powerful software widely used in various industries for creating accurate and detailed 2D and 3D designs. Among its vast array of commands the Autocad 2D Wireframe Command stands out as an essential tool for creating preci – drawspaces.com

Acad Remove 2D Wireframe Show
Acad Remove 2D Wireframe Show: Mastering the Art of Visual Representation In the realm of computer-aided design (CAD) AutoCAD has long reigned supreme as a powerful tool for creating intricate and precise 2D wireframe drawings. With its vast array of features and capabilities AutoCAD has become an i – drawspaces.com

Create 3D Wireframe 2D Projections? – SketchUp – SketchUp …
Aug 31, 2018 … I would like to be able to create 2D wireframe projections from 3D models, so that my students can design and create their own edge lit … – forums.sketchup.com

6 Part CAD Video Series: Going from 2D Wireframe to a 3D Solid …
Sep 20, 2019 … Welcome to the BobCAD-CAM 6-part series for creating a 3D model in CAD. These 6 videos will teach you how to go from Wireframe (2D) to a … – bobcad.com
Export Drawing model to DWG with 2D Wireframe AutoCAD Visual …
Top Replies · 1. turns update fields off so that filed values are not lost when merging refs · 2. places a fence around all elements · 3. turns … – communities.bentley.com
AutoCAD 2024 Help | Viewing 3D Models | Autodesk
You’ve just created six 3D solids that are displayed using the 2D Wireframe visual style. Visual styles determine the display of edges, lighting, and shading in … – help.autodesk.com

AutoCAD LT 2022 Help | About Model Space Viewport Controls …
The labels display the current viewport settings. For example, the labels might read. [+] [Top] [2D Wireframe]. You can click within each of the three … – help.autodesk.com
