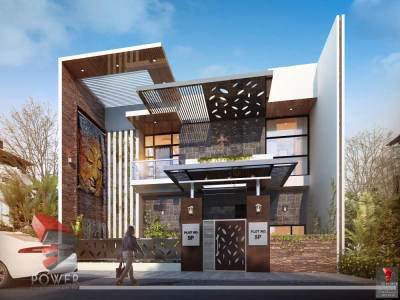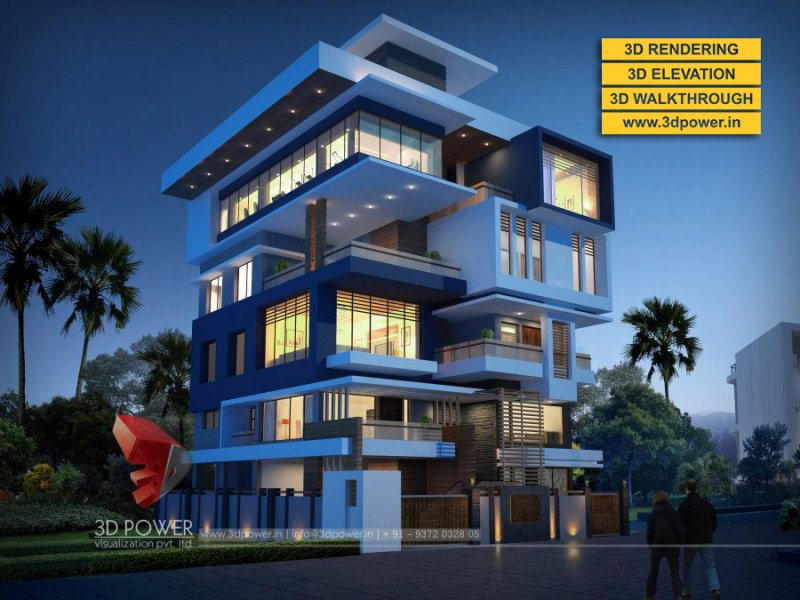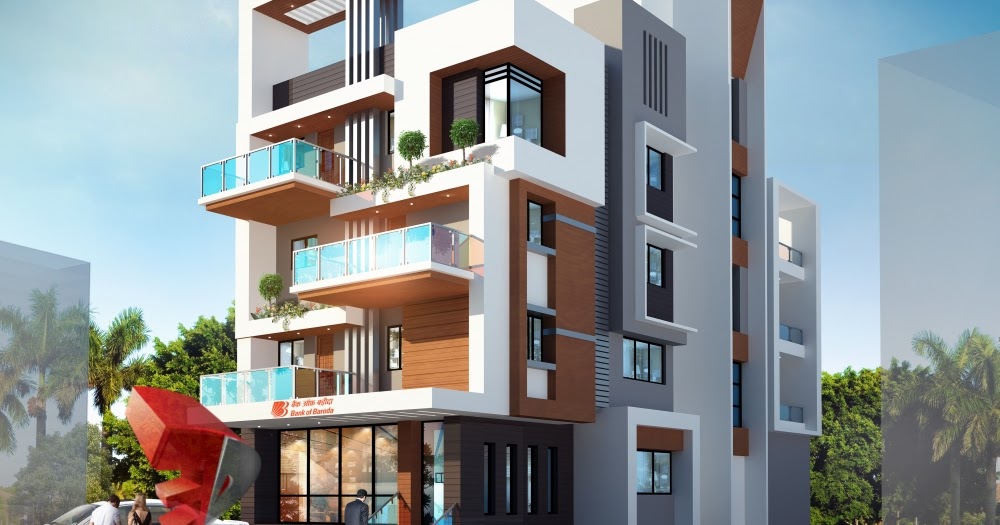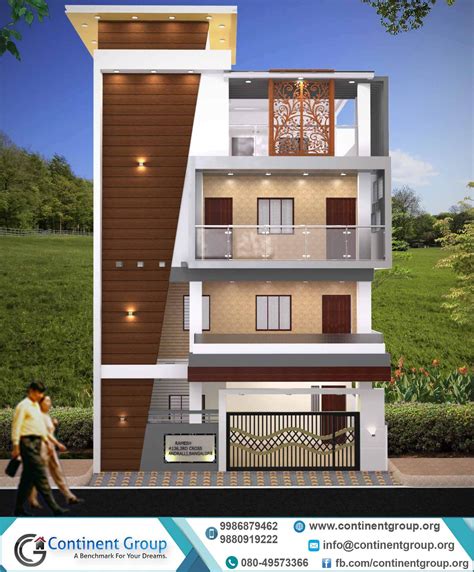Introduction
In the realm of architectural design, the evolution of technology has revolutionized the way we visualize and present our ideas. Gone are the days of hand-drawn blueprints and intricate models; now, we have the power of 3D design at our fingertips. In this blog post, we will explore the world of 3D bungalow designs elevation view and delve into the incredible advantages it offers to both architects and clients alike. From enhanced visualization to cost-effective planning, let’s embark on a journey through the intricacies of this innovative approach.
1. The Power of 3D Visualization
One of the most significant advantages of 3D bungalow design elevation view is the power of visualization it provides. No longer do architects and clients have to rely solely on their imagination to understand the final outcome of a project. With the help of advanced software, detailed 3D models can be created, allowing everyone involved to explore the design from every angle. This immersive experience helps in making informed decisions and ensures that the final result meets expectations.
2. Realistic Representation of Bungalow Designs
Gone are the days of flat, two-dimensional blueprints that fail to convey the true essence of a bungalow design. With 3D bungalow designs elevation view, architects can create realistic representations that showcase the intricate details and aesthetics of the structure. From the texture of the walls to the play of light and shadow, every aspect can be accurately portrayed, making it easier for clients to visualize their dream home.
3. Efficient Design Modifications and Customizations
Another remarkable advantage of 3D bungalow designs elevation view is the ease with which modifications and customizations can be made. With traditional methods, altering a design could be a time-consuming and costly process. However, with the use of 3D visualization, architects can quickly adapt the design to meet specific preferences and requirements. This flexibility ensures that clients’ needs are met, leading to enhanced satisfaction and a more successful project outcome.
4. Cost-Effective Planning and Execution
In any construction project, cost management is crucial. With the help of 3D bungalow designs elevation view, architects can accurately estimate the materials and resources required, leading to more cost-effective planning. Moreover, visualizing the design in 3D allows for better coordination between different professionals involved in the project, minimizing errors and reducing unnecessary expenses. This cost-effective approach not only benefits the clients but also ensures a smoother construction process.
5. Enhanced Communication and Collaboration
Communication plays a pivotal role in any architectural project, and 3D bungalow designs elevation view greatly enhances this aspect. With a realistic 3D model at hand, architects can effectively communicate their vision to clients, contractors, and other stakeholders. This clear visualization bridges the gap between technical jargon and layman’s terms, ensuring everyone is on the same page. Additionally, stakeholders can provide valuable input and feedback, leading to a collaborative and cohesive design process.
6. Sustainability and Environmental Considerations
In today’s world, sustainable design and environmental considerations are of utmost importance. 3D bungalow designs elevation view allows architects to explore different sustainable design options and their impact on the environment. By visualizing the design in 3D, architects can identify potential areas for improvement, such as optimizing energy efficiency or incorporating eco-friendly materials. This approach ensures that the final bungalow design is not only aesthetically pleasing but also sustainable for the long term.
Conclusion
The world of architecture has been forever transformed by the advent of 3D bungalow designs elevation view. From enhanced visualization to cost-effective planning, this innovative approach offers numerous advantages to architects, clients, and the environment. The power of 3D visualization, coupled with efficient design modifications, ensures that the final outcome meets and exceeds expectations. Moreover, the enhanced communication and collaboration fostered by 3D visualization pave the way for successful projects. As we continue to embrace the possibilities of 3D technology, the future of architectural design looks brighter than ever.
We invite you to share your thoughts and experiences with 3D bungalow designs elevation view in the comments below. How has it impacted your architectural projects? Have you encountered any challenges or successes? Let’s continue the conversation and inspire each other with our collective knowledge.
Modern bungalow designs exterior view by 3D power | Behance
Architecture,Interaction Design,Graphic Design,Autodesk 3ds Max,3ds max,Lumion 8. – www.behance.net

3D Bungalow Rendering Services | bungalow elevation design | 3D …
3D Power Visualization provides an Elevation Designing service for your dream home in the form of photo-realistic images, it is called as 3D views & we deliver … – threedpower.com

120 Bungalow Elevation Designs ideas in 2023 | bungalow, real …
Create the Perfect Ambience with Bungalow Elevation Day View in 3D Rendering … From Blueprint to Reality: 3D Visualization Brings Bungalow Design to Life. From … – in.pinterest.com

Best Modern 3D Bungalow Elevations | 3D Power Visualization …
modern elevation bungalow design view · Excellent Architectural Rendering Services For Bungalow Design. The modern home exterior design is most popular among … – the3dpower.wordpress.com

3D Bungalow Designs Gallery | RC Visualization Structural Plan and …
Jul 11, 2019 … Jun 19, 2019 – Rc Visualization is a growing Plan & Elevation Designing company. We are expert in 3d architectural Planning, 3d Elevation … – www.pinterest.com

3d-bungalow-designing-services-panoramic-view-pune by 3dpower …
Jun 9, 2018 … … Bungalow elevation design and rendering. It often happens that customers make a new bungalow design but did not get the WOW factor, At 3D … – www.deviantart.com

3D Bungalow
Bungalow Front Elevation | Bungalow 3D View | Bungalow Visualization … Best House And Apartment Designs | Bungalow & Apartment 3D Rendering Day View. Unique … – 3dpoweroutsource.blogspot.com

12 Actual+ 3D Views ideas | views, house styles, mansions
… 3D Views”, followed by 18809 people … Modern House Design. 3D Bungalow Rendering Services | bungalow elevation design | 3D Power Modern Exterior House Designs,. – in.pinterest.com

3D Elevation Design Online Free
3D Elevation Design Online Free: Unleashing Your Creativity in Architectural Visualization In today’s digital age technology has revolutionized the field of architecture providing designers and homeowners with innovative tools to bring their ideas to life. One such tool is 3D elevation design which – drawspaces.com

architectural bungalow visualizations
May 9, 2016 … lavish bungalow 3d elevation design view … 3D Rendering of Modern Bungalow Designs. Posted on May 9 … – architecturalbungalowvisualizations.wordpress.com

Planner 5D: Design Your Home – Apps on Google Play
Create beautiful interior design for your room or house using more that 6723 decor elements available in Planner 5D floor plan creator app. – play.google.com