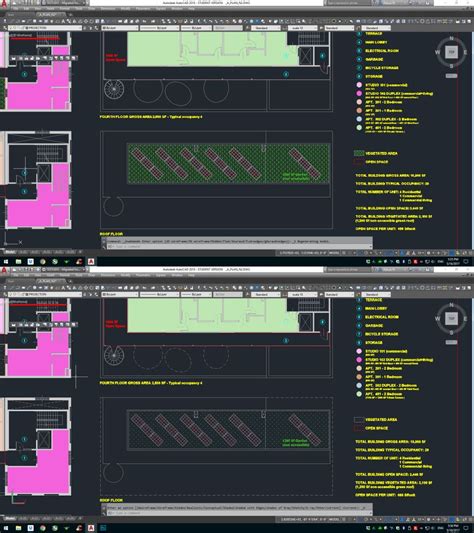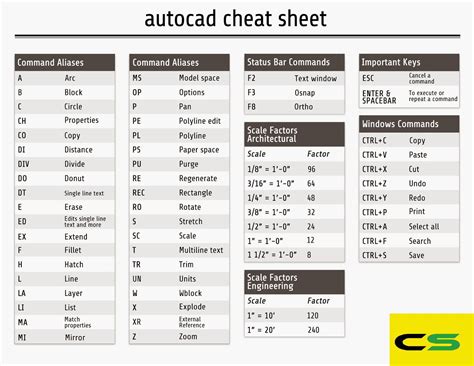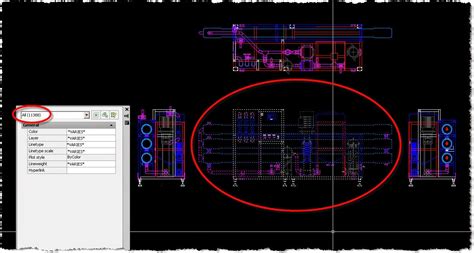Autocad is a powerful drafting and designing software widely used in various industries such as architecture, engineering, and construction. One of the key features that make Autocad a preferred choice among professionals is its extensive range of commands. In this blog post, we will explore the Angular command in Autocad, its functionality, and how it can enhance precision and efficiency in your drafting projects.
I. Understanding the Angular Command:
The Angular command in Autocad is a valuable tool that allows users to measure and create precise angles within their drawings. By specifying two reference points, the command calculates the angle between them and provides accurate measurements. This feature is particularly useful when working with complex geometries or when precision is crucial.
II. Utilizing the Angular Command for Accuracy:
1. Measuring Angles:
The primary function of the Angular command is to measure angles accurately. Whether you need to determine the angle between two lines or assess the inclination of a surface, this command can provide you with precise measurements. By selecting the appropriate reference points, Autocad calculates the angle and displays it on your screen, ensuring accuracy in your designs.
2. Creating Angular Dimensions:
Apart from measuring angles, the Angular command in Autocad allows you to annotate your drawings with angular dimensions. This feature enables you to add clear and concise information about the angles present in your design. By including these dimensions, you enhance the overall understanding of your drawing, making it easier for colleagues or clients to interpret.
III. Advanced Techniques with Angular Command:
1. Angular Constraints:
The Angular command in Autocad also offers the ability to apply angular constraints to your geometry. By imposing constraints, you can control the angles of lines or objects within your drawing. This feature ensures that specified angles remain fixed, even if you modify other elements of your design. Angular constraints provide a reliable way to maintain precision and consistency throughout your project.
2. Modifying Angular Dimensions:
Autocad’s Angular command allows you to modify existing angular dimensions effortlessly. By selecting the dimension, you can manipulate its properties, such as text size, style, or position. This capability enables you to fine-tune the presentation of your drawing, ensuring clarity and readability. With just a few clicks, you can customize angular dimensions to suit your specific requirements.
IV. Increasing Efficiency with Angular Command:
1. Keyboard Shortcuts:
To enhance your efficiency while using the Angular command in Autocad, you can utilize keyboard shortcuts. Autocad provides a range of shortcuts that allow you to access commands quickly and perform tasks efficiently. Memorizing these shortcuts or creating custom ones can significantly speed up your workflow, reducing the time spent navigating through menus and toolbars.
2. Scripting and Automation:
Another way to boost your productivity with the Angular command is by utilizing scripting and automation. Autocad provides a scripting language called AutoLISP, which allows you to automate repetitive tasks or create custom commands. By automating the Angular command, you can streamline your workflow, saving valuable time and effort.
Conclusion:
The Angular command in Autocad is a versatile tool that empowers designers and drafters to work with precision and efficiency. Whether you need to measure angles, create dimensions, apply constraints, or modify existing dimensions, this command offers a range of features to enhance your drafting projects. By incorporating the Angular command into your workflow, you can ensure accuracy, improve clarity, and ultimately create superior designs.
We hope this blog post has provided you with valuable insights into the Angular command in Autocad. Have you used the Angular command in your projects? How has it improved your workflow? We would love to hear your experiences and thoughts in the comments below.
Remember to share this post with your fellow Autocad enthusiasts and stay tuned for more informative content on Autocad commands and features.
AutoCAD LT 2023 Help | DIMANGULAR (Command) | Autodesk
DIMANGULAR (Command). Creates an angular dimension. Find. Measures the angle between selected geometric objects or 3 points. The following prompts are displayed … – help.autodesk.com

AutoCAD 2022 Aide | Commands for Data Extraction | Autodesk
… AutoCAD. Partager. Email; Facebook; Twitter; LinkedIn. Commands for Data Extraction. Commands. DATAEXTRACTION (Command) · EXTERNALREFERENCES (Command). System … – help.autodesk.com
Osnap Command In Autocad
Osnap Command In Autocad OSNAP (Command) | AutoCAD 2021 | Autodesk Knowledge Network Aug 12 2020 … Sets running object snap modes. The Object Snap tab of the Drafting Settings dialog box is displayed. If you enter -OSNAP at the Command prompt … knowledge.autodesk.com AutoCAD Tutorial | Object S – drawspaces.com

Command List For Autocad
Command List For Autocad AutoCAD Keyboard Commands & Shortcuts Guide | Autodesk Manage Drawings ; Ctrl+S · Save drawing ; Ctrl+O · Open drawing ; Ctrl+P · Plot dialog box ; Ctrl+Tab Switch to next ; Ctrl+Shift+Tab Switch to previous drawing. www.autodesk.com LIST (Command) | AutoCAD 2021 | Autodesk – drawspaces.com

AutoCAD 2024 Help | To Create an Angular Dimension | Autodesk
Commands for Angular Dimensions. Was this information helpful? Yes; No. Except where otherwise noted, this work is licensed under a Creative Commons … – help.autodesk.com
Solved: Angular Dimensions Showing ” in Dimension – Autodesk …
Nov 12, 2014 … If by “script” you’re referring to my ADSS command, it’s not a Script [that has a specific, and different, meaning in AutoCAD]. If you arrange … – forums.autodesk.com
AutoCAD: Angular Dimensions greater than 180° – NEIT
Nov 15, 2015 … The first video shows the Angular Dimension and placement of multiple angles under 180°. Specify Vertex: Located within the Angular Command is … – www.neit.edu
Properties show incorrect measurement value of Angular Dimension …
When creating an Angular Dimension in AutoCAD, the displayed value of the … See Also: ANGBASE (System Variable) · UNITS (Command). Products: AutoCAD Products … – www.autodesk.com

Rectangle Command In Autocad Not Working
Rectangle Command In Autocad Not Working Rectangle command not working as it used to – AutoCAD Beginners … Type DSETTINGS at the command line. This will open the Drafting Settings window. Make sure you’re on the Dynamic Input tab click the … www.cadtutor.net _x005F_x000D_ Rectangle Command In Autocad – drawspaces.com

Pan Command In Autocad
How To Pan In Viewport Autocad What setting allows you to Pan in an unlocked viewport – Autodesk … Jun 30 2017 … Enter the viewport and lock or unlock the icon in the bottom to be able to pan and zoom. Use -p to enter exact values. Capture.PNG. Report. forums.autodesk.com Pan a Distance Within a – drawspaces.com

Autocad 2D Wireframe Command
Autocad 2D Wireframe Command: Mastering Precision and Efficiency Autocad is a powerful software widely used in various industries for creating accurate and detailed 2D and 3D designs. Among its vast array of commands the Autocad 2D Wireframe Command stands out as an essential tool for creating preci – drawspaces.com

Autocad Automatic Sheet Lay Out By Lisp Command
Layout To Dwg Lisp Export layouts to separate drawings – LayoutsToDwgs.lsp – JTB World More Free AutoLISP and Visual LISP code snippets for AutoCAD. JTB LayoutsToDwgs as an app is available on Autodesk App Store and is free too. jtbworld.com Solved: EXPORTLAYOUT – Lisp file for exporting multiple ta – drawspaces.com

Autocad Command Trim
Autocad Command Trim TRIM (Command) | AutoCAD 2021 | Autodesk Knowledge Network Aug 12 2020 … Quick Mode. To trim objects select the objects to be trimmed individually press and drag to start a freehand selection path or pick two empty … knowledge.autodesk.com How To Trim Objects Quickly? Jul 28 – drawspaces.com

Line Command Autocad
Line Command Autocad LINE (Command) | AutoCAD 2021 | Autodesk Knowledge Network Aug 12 2020 … Create a series of contiguous line segments. Each segment is a line object that can be edited separately. … The following prompts are displayed. knowledge.autodesk.com AutoCAD Line command – Javatpoint – drawspaces.com

Autocad Overkill Command
Overkill Autocad OVERKILL (Command) | AutoCAD 2021 | Autodesk Knowledge … Aug 12 2020 … OVERKILL (Command) … Removes duplicate or overlapping lines arcs and polylines. Also combines those that are partially overlapping or … /a /p /p !– /wp:paragraph — /div !– /wp:group — !– wp:group — – drawspaces.com

Opposite Of Explode Command In Autocad
Opposite Of Explode Command In Autocad AutoCAD is a powerful software tool used by architects engineers and designers to create precise 2D and 3D drawings. One of the most commonly used commands in AutoCAD is the “Explode” command which breaks up complex objects into their individual components. How – drawspaces.com

Solved: help please for automatic angular dimension lisp – Autodesk …
Jul 5, 2021 … … angular dimension lisp. 12 REPLIES 12. SOLVED. Back to AutoCAD … To create angular dimension there are two options, one using command dimangular … – forums.autodesk.com

Custom angular or circular Hatch pattern – Autodesk Community …
May 30, 2018 … … Autodesk Community · Forums Home; >; AutoCAD Community; >; AutoCAD Forum; >; Custom angular … angular fill : you can try ARRAY command with … – forums.autodesk.com
DIMENSIONS IN AUTOCAD – Evolve Consultancy
Click point 3 to locate the dimension line. Command line: To start the Angular Dimension tool from the command line, type “DIMANG” and press [Enter]. Arc Length. – evolve-consultancy.com

AutoCAD: How to change the number of decimal places displayed in …
Oct 8, 2023 … Angular dimensions in AutoCAD are rounded to the nearest whole … (Command) and modifying the precision in the “Primary Units” command. – www.autodesk.com
