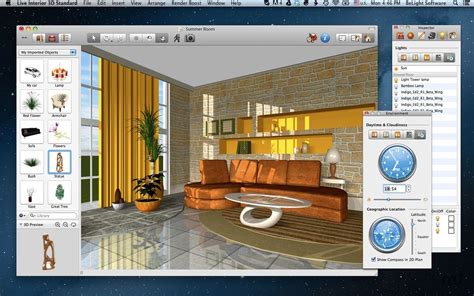Designing a house is an exciting endeavor, and Autocad 3D offers incredible tools to bring your ideas to life. In this tutorial, we will dive into the world of Autocad 3D house modeling, exploring its features, techniques, and tips to help you create stunning architectural designs. Whether you are a beginner or an experienced designer looking to enhance your skills, this tutorial will guide you step-by-step through the process of creating a 3D house model using Autocad.
I. Understanding Autocad 3D: A Brief Overview
In this section, we will introduce Autocad 3D, providing an overview of its capabilities, interface, and various tools that will be used throughout the tutorial. Understanding the basics of this powerful software will lay a solid foundation for your 3D house modeling journey.
II. Preparing for the Design: Gathering References and Creating a Blueprint
Before diving into the modeling process, it is crucial to gather references and create a blueprint to guide your design. We will explore different methods of collecting references, such as visiting architectural websites, sketching, or using existing floor plans. Additionally, we will discuss the importance of creating a blueprint to ensure accurate measurements and proportions in your 3D model.
III. Creating the 3D Model: Setting Up the Environment
In this section, we will delve into the process of setting up the 3D modeling environment in Autocad. This includes configuring units, setting up layers, and creating a workspace that aligns with your design preferences. A well-optimized workspace will enhance your efficiency and streamline the modeling process.
IV. Modeling the Exterior: Walls, Roofs, and Windows
The exterior of a house is its defining feature, and Autocad 3D provides a range of tools to create walls, roofs, and windows with precision. We will explore different techniques to model these elements, including extrusion, lofting, and solid editing. By the end of this section, you will have a detailed exterior structure for your 3D house model.
V. Designing the Interior: Floors, Ceilings, and Furnishings
An inviting and functional interior is essential for any house design. We will discuss techniques for creating floors, ceilings, and adding furnishings to your 3D model. Autocad’s powerful 3D modeling capabilities will enable you to design intricate details, such as stairs, furniture, and decorative elements, bringing your house to life.
VI. Adding Realism: Textures, Materials, and Lighting
To achieve a realistic representation of your 3D house model, we will explore the process of applying textures, materials, and lighting effects. Autocad offers a wide range of options to enhance the visual appeal of your design, such as applying realistic materials to surfaces, adjusting lighting conditions, and creating shadows. This section will guide you through these techniques, transforming your model into a realistic architectural visualization.
Conclusion:
Congratulations! You have now completed the Autocad 3D house modeling tutorial. By following the step-by-step process outlined in this guide, you have gained valuable insights into the world of architectural design and Autocad 3D. With practice, dedication, and a touch of creativity, you can now create stunning 3D house models that showcase your unique vision.
We hope this tutorial has inspired you to explore further and experiment with different design elements. Remember, practice makes perfect, so don’t hesitate to refine your skills and discover new techniques along the way. If you have any questions or suggestions, please leave a comment below. We would love to hear about your experiences and assist you in any way we can.
Happy modeling!
AutoCAD 3D House Modeling Tutorial Beginner (Basic) – YouTube
Nov 24, 2013 … This AutoCAD Tutorial is show you how to create 3D house modeling in easy steps, check it out! Watch another videos: AutoCAD tutorial … – www.youtube.com

AutoCAD 3D House Modeling Tutorial Beginner (Basic) | Autocad …
Nov 11, 2015 … Nov 11, 2015 – This AutoCAD Tutorial is show you how to create 3D house modeling in easy steps, check it out!Watch another videos:AutoCAD … – www.pinterest.com

AutoCAD 3D House Modeling Tutorial Beginner Basic – 1 – YouTube
May 3, 2017 … AutoCAD 3D House Modeling Tutorial Beginner Basic – 1. This tutorial will teach you how to create 3D house / home step by step in AutoCAD. – www.youtube.com
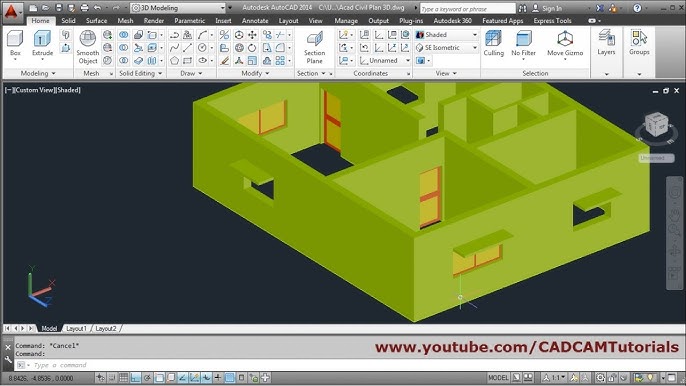
AutoCAD 3D House Modeling Tutorial – 1 – YouTube
Sep 3, 2020 … AutoCAD 3D House Modeling Tutorial – 1. AutoCAD 2020 3D Home Tutorial. AutoCAD 3D wall tutorial. This tutorial will teach you 3D house … – www.youtube.com
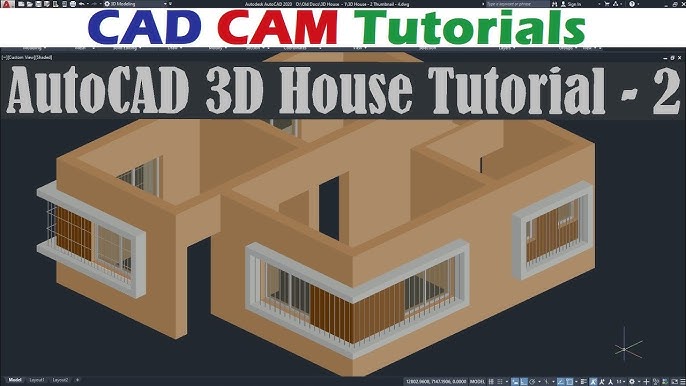
Autocad 3D House Modeling Tutorial
Autocad 3D House Modeling Tutorial AutoCAD 3D House Modeling Tutorial – 1 – YouTube Sep 3 2020 … AutoCAD 3D House Modeling Tutorial – 1. AutoCAD 2020 3D Home Tutorial. AutoCAD 3D wall tutorial. This tutorial will teach you 3D house … /a /p !– /wp:paragraph — /div !– /wp:column — !– wp:colum – drawspaces.com
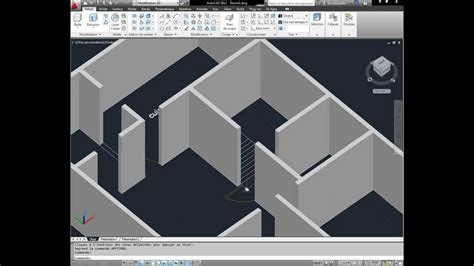
3D HOUSE MODELING IN AutoCAD – YouTube
Nov 27, 2014 … This AutoCAD tutorial is an introduction to 3D modeling and shows the basic steps on how to make a house in 3D from a 2D drawing. – www.youtube.com

Create a Building in 3D – AutoCAD Tutorial and Videos
AutoCAD Tutorial: Model a 3D Building – myCADsite.com. – www.mycadsite.com

3D house in AutoCAD from scratch – Part 1 of 3 – YouTube
Sep 20, 2018 … 3D House Modelling in AutoCad. Part – 1. Ar Design•213K views · 23:02 · Go to channel. AutoCAD 3D House Modeling Tutorial – 2. CAD CAM Tutorials … – www.youtube.com

AutoCAD 3D Tutorials
3D Models. Page 173. AutoCAD 3D Tutorials. – 173 -. 17.1 Sectionplane Command … Change other properties as desired and render the model. US Capitol Building … – www.andrew.cmu.edu
3D Modeling House
3D Modeling House SketchUp: 3D Design Software | 3D Modeling on the Web SketchUp is a premier 3D design software that truly makes 3D modeling for everyone with a simple to learn yet robust toolset that empowers you to create … /a /p !– /wp:paragraph — /div !– /wp:group — !– wp:group — div cl – drawspaces.com

Tutorial For Autocad 3D
Autocad Tutorials 3D Autocad 3D – Complete tutorial for beginners – YouTube Aug 9 2020 … Open playlist: Autocad in 3D – tutorials and exerciseshttps://youtube.com/playlist?list=PLe_I-JWckL7HOx1Ft6AdoZVUyVepxDnf4In this video you … www.youtube.com https://www.youtube.com/watch?v=y41ZgOdExOo AutoC – drawspaces.com

3D Modeling Autocad
3D Modeling Autocad 3D Modeling Software | Free Trials & Tutorials | Autodesk Software for 2D and 3D CAD. Subscription includes AutoCAD specialized toolsets and apps. … Plan design construct and manage buildings with powerful tools … www.autodesk.com About Modeling 3D Objects | AutoCAD 2022 | Au – drawspaces.com

3D House Design In Autocad
3D House Design In Autocad: Transforming Architectural Visualization In the realm of architecture and design Autocad stands as a powerful tool that allows professionals to bring their visions to life. With its extensive capabilities 3D house design in Autocad has revolutionized the way architects en – drawspaces.com
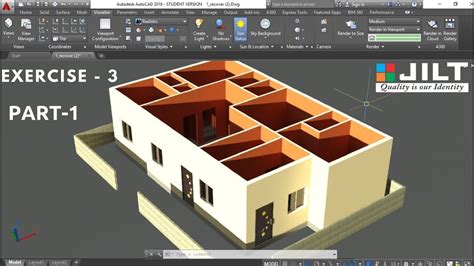
Autocad Plant 3D Tutorial Pdf
Autocad Plant 3D Tutorial Pdf: Mastering the Art of Plant Design Autocad Plant 3D is a powerful software tool that revolutionizes the way engineers and designers create visualize and document plant designs. In this tutorial we will delve into the world of Autocad Plant 3D and explore various feature – drawspaces.com
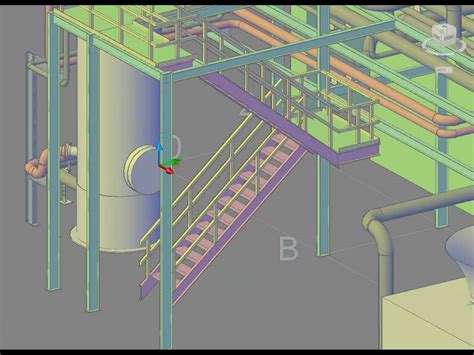
Autocad Tutorial 3D Drawing
Autocad Tutorial 3D Drawing AutoCAD 2018 3D Tutorial for Beginners – YouTube Nov 25 2018 … Topics covered in this tutorial are: AutoCAD 2018 3D tutorial AutoCAD 2018 3D drawing AutoCAD 2018 3D modeling workspace AutoCAD 2018 3D … www.youtube.com https://www.youtube.com/watch?v=wY3rezjj9es A samp – drawspaces.com

3D In Autocad Tutorial
Autocad Tutorials 3D Autocad 3D – Complete tutorial for beginners – YouTube Aug 9 2020 … Open playlist: Autocad in 3D – tutorials and exerciseshttps://youtube.com/playlist?list=PLe_I-JWckL7HOx1Ft6AdoZVUyVepxDnf4In this video you … www.youtube.com https://www.youtube.com/watch?v=y41ZgOdExOo AutoC – drawspaces.com

Autodesk Civil 3D Tutorials
Help Home. English (US). English (US); 简体中文; 繁體 … Learn how to work with coordinate geometry (COGO) points, which are the basis for modeling land surfaces … – help.autodesk.com
Best 3D Modeling Software For Unity
Best 3D Modeling Software For Unity: Unlocking Creativity in Virtual Environments In the realm of game development and virtual reality Unity has emerged as a powerful and versatile platform. To bring life to your virtual worlds having the right 3D modeling software is crucial. With a plethora of opt – drawspaces.com
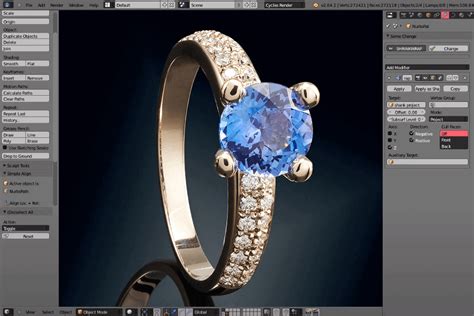
3D House Design Software Free Online
3D House Design Software Free Online: Unleash Your Creativity Designing a house is an exciting endeavor but it can also be a daunting task. With advancements in technology the days of hand-drawn blueprints and complicated design software are behind us. Now anyone can create stunning 3D house designs – drawspaces.com
