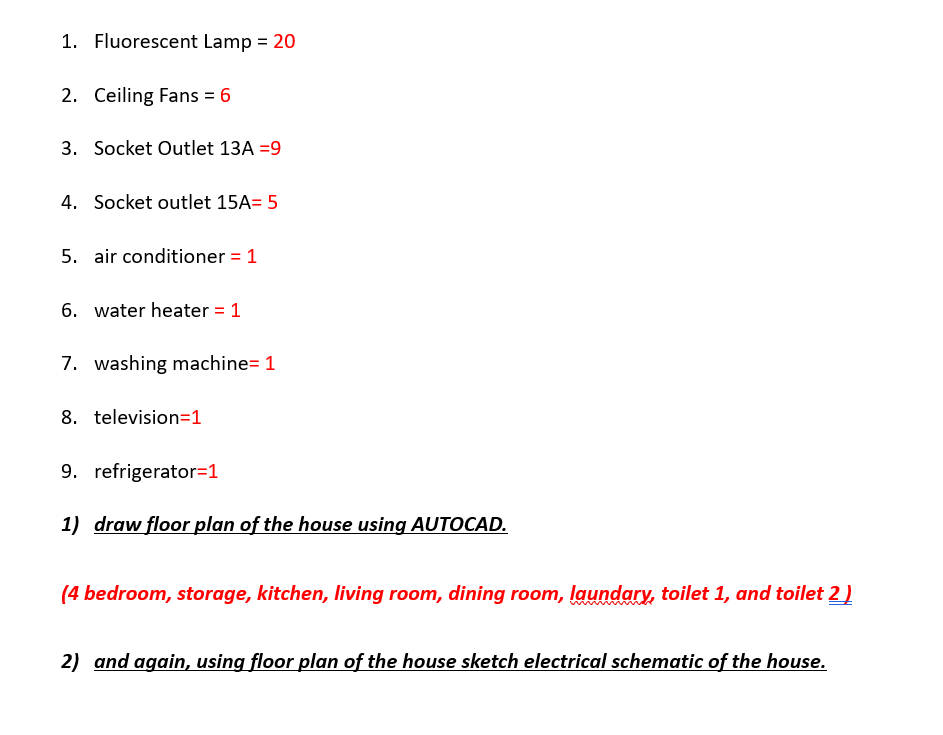Autocad, the leading computer-aided design (CAD) software, has revolutionized the architectural industry by providing architects and designers with powerful tools to create highly accurate and detailed floor plans. In this blog post, we will delve into the world of Autocad 4 BHK plans, exploring the benefits, key considerations, and step-by-step process involved in designing a 4 BHK (4-bedroom, hall, and kitchen) floor plan. Whether you are an aspiring architect or a homeowner looking to build or renovate a spacious abode, this comprehensive guide will equip you with the knowledge to create your dream home.
I. Understanding the Concept of a 4 BHK Plan:
– Defining a 4 BHK Plan: A 4 BHK plan typically comprises four bedrooms, a living room, and a kitchen, providing ample space for a comfortable and functional home.
– Utilizing Space Effectively: The strategic placement and layout of rooms, corridors, and common areas are crucial aspects to consider when designing a 4 BHK plan.
– Factors Influencing Design Choices: Considerations such as family size, personal preferences, and lifestyle play a significant role in determining the layout and features of a 4 BHK plan.
II. Key Considerations for Designing a 4 BHK Plan:
– Analyzing Available Space: Before diving into the design process, assess the available space to determine the overall size and layout of the 4 BHK plan.
– Room Allocation: Carefully consider the purpose of each room, ensuring that bedrooms are appropriately sized, the living room is spacious, and the kitchen is functional and well-connected.
– Balancing Privacy and Common Areas: Striking the right balance between private spaces and common areas is essential for harmonious living within a 4 BHK plan.
– Incorporating Storage Solutions: Ample storage spaces, such as wardrobes, closets, and cabinets, should be integrated into the design to optimize organization and declutter the living areas.
III. Designing a 4 BHK Plan Using Autocad:
– Familiarizing Yourself with Autocad: Gain a basic understanding of Autocad’s interface and tools to make the most of this powerful software.
– Importing the Plot Plan: Begin by importing the plot plan, including accurate measurements, into Autocad to create a digital representation of the site.
– Creating the Floor Plan: Utilize Autocad’s tools to draw walls, doors, windows, and other architectural elements, ensuring precise measurements and alignment.
– Customizing Room Layout: Experiment with different room configurations, furniture placements, and circulation patterns within the 4 BHK plan to find the most optimal design.
– Adding Finishing Touches: Enhance the visual appeal of the floor plan by incorporating textures, colors, and other aesthetic elements using Autocad’s rendering capabilities.
IV. Maximizing Comfort and Functionality in a 4 BHK Plan:
– Optimizing Natural Light and Ventilation: Strategically position windows and openings to allow ample natural light and fresh air to flow throughout the living spaces.
– Creating Functional Common Areas: Design a spacious living room, equipped with proper seating arrangements and entertainment systems, to cater to family gatherings and leisure activities.
– Ensuring Bedroom Privacy and Comfort: Allocate bedrooms in locations that provide privacy and tranquility, and consider incorporating en-suite bathrooms for added convenience.
– Designing an Efficient Kitchen: Plan the kitchen layout by optimizing work triangle principles, ensuring easy access to essential appliances and sufficient counter space.
V. The Importance of Professional Assistance:
– Collaborating with an Architect: Engaging an experienced architect can provide valuable insights, ensuring your 4 BHK plan adheres to building codes, safety regulations, and ergonomic standards.
– Incorporating Special Requirements: If you have specific needs, such as accessibility features or sustainable design elements, consult with professionals to integrate them seamlessly into the 4 BHK plan.
Conclusion:
Designing a 4 BHK plan using Autocad allows you to create a personalized and functional living space tailored to your specific requirements. By considering key factors such as space utilization, room allocation, and privacy, you can design a home that perfectly suits your lifestyle. Autocad’s powerful tools and precise measurements make it an ideal software for visualizing and refining your dream home.
We hope this comprehensive guide has provided you with valuable insights into the world of Autocad 4 BHK plans. Now it’s your turn! We would love to hear your thoughts, experiences, and any questions you may have about designing a 4 BHK plan. Please feel free to leave a comment below and let’s continue the conversation.
Remember, your dream home starts with a well-planned 4 BHK floor plan, and Autocad can help you bring it to life!
Plan N Design on Instagram: “#Autocad #dwg #drawing of 4 BHK …
4 likes, 0 comments – planndesign on August 6, 2020: “#Autocad #dwg #drawing of 4 BHK spacious #apartment has got areas like large drawing/dining, kitc…” – www.instagram.com
4 BHK Apartment And Beam Plan Drawing AutoCAD File | Layout …
4 BHK Apartment And Beam Plan Drawing AutoCAD File. the architecture layout plan has been designing in AutoCAD software, the apartment layout plan design that … – www.pinterest.com

4 BHK apartment AutoCAD Layout Plan DWG file | Plan n Design …
Oct 30, 2020 – Autocad dwg drawing of 4 BHK spacious apartment has got areas like large drawing/dining, kitchen, Utility balcony, 4 bedroom, 4 Toilets and … – in.pinterest.com

4 BHK apartment AutoCAD Layout Plan DWG file | Plan n Design
Autocad dwg drawing of 4 BHK spacious apartment has got areas like large drawing/dining, kitchen, Utility balcony, 4 bedroom, 4 Toilets and large balconies. – www.planndesign.com

Autocad 4 Bhk Plan
4 Bhk Plan Dwg 4 BHK Apartment Autocad Layout Plan – Autocad DWG | Plan n Design Apr 1 2020 … Autocad dwg drawing of 4 BHK spacious apartment has got areas like large drawing/dining kitchen Utility balcony 4 bedroom 4 Toilets and … /a /p /p !– /wp:paragraph — /div !– /wp:column — !– wp:colu – drawspaces.com
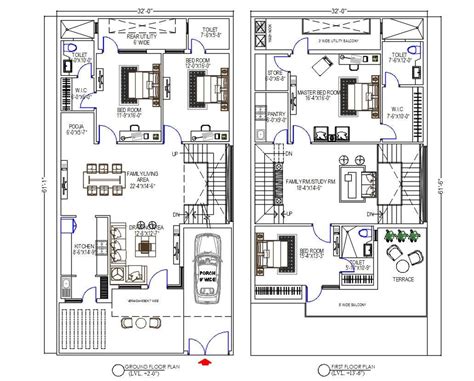
Free cad house plans | 4BHK house plan | Free download – Built Archi
Jul 16, 2021 … Free cad house plans: All AutoCAD files are free to download only for personal use. Supported all versions of Autodesk AutoCAD. – builtarchi.com

4 Bedroom House Autocad Ground Floor Plan Design – Cadbull 916 …
Feb 18, 2022 – Ground and first floor plan details of four bedroom house that includes a detailed view of main entry house door, drawing room and living … – www.pinterest.com

4BHK Flat Design | Floor plans, Design, Architecture design
The following design is of flat in apartment – 4 Bhk Floor plan . Softwares Used 1- Autocad 2- Photoshop 2019 3- 3ds max 2019 4- Vray Next 2.5 Follow us for – in.pinterest.com

1850 SQFT 4 BHK Apartment Plan DWG File | Plan n Design …
Aug 6, 2020 – Autocad dwg drawing of 4 BHK spacious apartment has got areas like large drawing/dining, kitchen, Utility balcony, 4 bedroom, 4 Toilets, … – www.pinterest.com
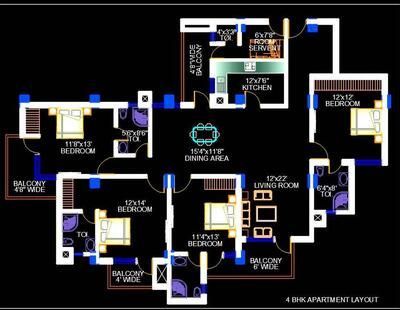
Landmark Design Home Stock Plan L2B-2542 | Stock plans, How to …
More like this ; two story house plan with three floors and an open floor area for the living room. 4 BHK House Floor Plan In 2000 SQ FT AutoCAD Drawing … – www.pinterest.com

Floor Plan On Autocad
Floor Plan On Autocad Making a simple floor plan in AutoCAD: Part 1 of 3 – YouTube Nov 7 2017 … In this AutoCAD video tutorial series I have explained steps of making a simple 2 bedroom floor plan in AutoCAD right from scratch. www.youtube.com https://www.youtube.com/watch?v=hO865EIE0p0 Tutorial: – drawspaces.com

Autocad 4 Point Arc
Introduction In the world of computer-aided design (CAD) AutoCAD has been a pioneering software for several decades. With its wide range of features and tools AutoCAD has empowered architects engineers and designers to create precise and accurate designs. One such tool that offers great flexibility – drawspaces.com
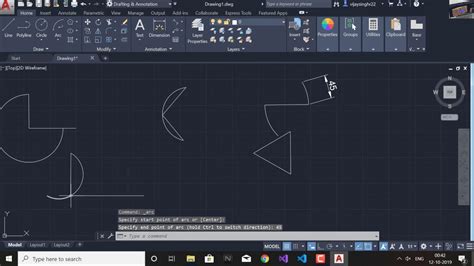
Autocad House Plan
Autocad House Plan: Revolutionizing Architectural Design In the realm of architectural design Autocad has emerged as a powerful tool that revolutionizes the way professionals create and visualize house plans. With its advanced features and precision Autocad has become the go-to software for architec – drawspaces.com
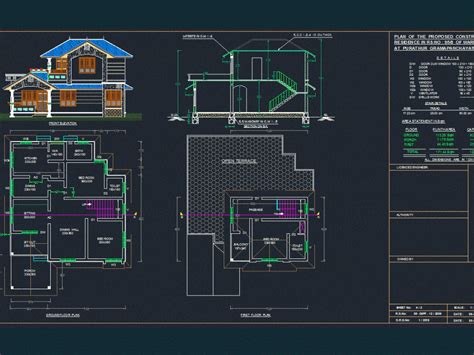
2D Autocad Plan
2D Autocad Plan 2D Drafting and Drawing Tools | 2D CAD Software | Autodesk AutoCAD LT 2D CAD software is the perfect solution for designers and drafters who want an easy-to-use tool for creating drawings faster and with more precision. www.autodesk.com 2d auto cad plans Aug 30 2019 – Explore Pavan K – drawspaces.com

Raspberry Pi 4 Autocad
Raspberry Pi 4 Autocad: A Game Changer in Design The Raspberry Pi 4 a powerful and affordable single-board computer has revolutionized numerous fields including education IoT and even home automation. However one area where it has particularly made a significant impact is in the realm of computer-ai – drawspaces.com

Plumbing Plan Autocad
Plumbing Plan Autocad AutoCAD MEP Tutorial – Setting up a plumbing drawing – YouTube Sep 23 2014 … LinkedIn Learning is the next generation of Lynda.com. Grow your skills by exploring more AutoCAD courses today: … www.youtube.com https://www.youtube.com/watch?v=bx1BYFVHo2s To Draw a Plumbing Run – drawspaces.com

Solved hi expert. please if you understand and able to do | Chegg.com
air conditioner =1 6. water heater =1 7. washing machine =1 8. television =1 9. refrigerator =1 1) draw floor plan of the house using AUTOCAD. (4 bedroom, … – www.chegg.com
