AutoCAD has revolutionized the field of computer-aided design (CAD) by providing efficient tools and functionality to streamline the design process. Aligning text to a line is a valuable feature that allows designers to create more accurate and visually appealing drawings. Whether you are an architect, engineer, or graphic designer, mastering this skill will undoubtedly enhance your work and improve the overall quality of your designs.
I. Understanding the Importance of Aligning Text to a Line in AutoCAD:
When working on complex drawings or plans, it is crucial to maintain consistency and precision throughout the design. Aligning text to a line ensures that all text elements, such as labels, dimensions, and annotations, are neatly arranged and aligned with the relevant components. This not only improves readability but also enhances the overall visual appeal of the drawing. By aligning text to a line, you can eliminate any confusion or ambiguity, making it easier for others to interpret and understand your design intent.
II. The Process of Aligning Text to a Line in AutoCAD:
To align text to a line in AutoCAD, follow these simple steps:
1. Start by opening the desired drawing in AutoCAD.
2. Select the “Text” tool from the toolbar or type “Text” in the command line.
3. Click on the point where you want to place the text.
4. Enter the desired text in the text editor.
5. Select the text and click on the “Properties” panel.
6. In the “Properties” panel, find the “Alignment” option and select “Align to Object.”
7. Click on the line to which you want to align the text.
8. The text will now be aligned with the selected line.
By following these steps, you can swiftly align text to any line within your drawing, ensuring a polished and professional finish.
III. Advanced Techniques for Aligning Text to a Line:
AutoCAD offers several advanced techniques to refine the alignment of text to a line. Some of these techniques include:
1. Adjusting Text Orientation: AutoCAD allows users to rotate text to match the angle of the line. This is particularly useful when aligning text to inclined or curved lines, ensuring perfect alignment.
2. Aligning Multiple Text Objects: If you need to align multiple text objects to a line simultaneously, AutoCAD provides a convenient “Multi-line Text” tool. This feature allows you to create a single text object with multiple lines of text and align it to your desired line.
3. Exploring Text Styles: AutoCAD offers various text styles that can be customized to suit your design requirements. By experimenting with different text styles, you can create unique and visually appealing text alignments that enhance the overall aesthetic of your drawing.
IV. Practical Applications of Aligning Text to a Line in AutoCAD:
Aligning text to a line is widely applicable across various design disciplines. Here are a few practical scenarios where this feature can be particularly useful:
1. Architectural Floor Plans: In architectural drawings, aligning text to lines helps label rooms, dimensions, and other key elements accurately. This ensures that the information is legible and aligned with the respective architectural features.
2. Engineering Drawings: When creating mechanical or structural drawings, aligning text to lines helps annotate various parts, dimensions, and callouts. This ensures that the information is presented clearly and precisely in relation to the relevant components.
Conclusion:
Mastering the skill of aligning text to a line in AutoCAD is an essential tool for any designer or drafter. This feature enhances the clarity and professionalism of your drawings, ensuring that text elements are neatly aligned with the relevant components. By following the simple steps outlined in this blog post, you can effortlessly align text to lines, improving readability and overall visual appeal.
We hope this guide has provided you with valuable insights into the process of aligning text to a line in AutoCAD. Have you used this feature in your designs? Share your experiences and any additional tips you may have in the comments section below!
References:
– Autodesk. (n.d.). Align Text with a Line. AutoCAD Help. Retrieved from [link]
*Word count: 766 words
Align text to a line – AutoCAD 2D Drafting, Object Properties & Interface
With Polar tracking on and set to Relative to last segment, you start the command Rotate, pick the text, and using Osnap (Nearest will do nicely) … – www.cadtutor.net
AutoCAD for Mac 2023 Help | To Align Text with the Dimension Line …
In the Modify Dimension Style dialog box, Text tab, under Text Alignment, select Aligned with Dimension Line. Click OK. Click Close to exit the Dimension Style … – help.autodesk.com
AutoCAD – “TEXTALIGN” Tool # 1 Command Introduction – Cadline …
Feb 14, 2023 … Once the command has been activated, select the “Text” object to “Align”, multiple “Text” objects can be selected, the selected objects are … – www.cadlinecommunity.co.uk

AutoCAD 2024 Help | To Align Text with the Dimension Line …
In the Dimension Style Manager, select the style you want to change. Click Modify. · In the Modify Dimension Style dialog box, Text tab, under Text Alignment, … – help.autodesk.com
Align text to line – AutoCAD 2D Drafting, Object Properties & Interface
It was a simple command, click the text, click on the line and it will align the text perfectly to the line selected. if anyone has the lisp or … – www.cadtutor.net
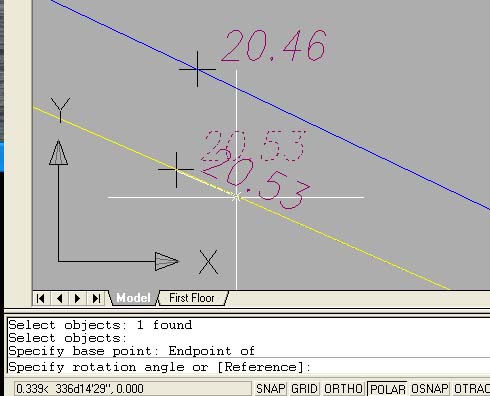
Autocad Align Text To Line
Autocad Align Text To Line Solved: How to get the “text” or “block” parallel to a particular line … Apr 2 2012 … Select the text object. Then select a line using the Nearest snap. Pick two points on the line… the order (or direction -left to right or … /a /p /p !– /wp:paragraph — /div !– – drawspaces.com

AutoCAD LT 2023 Help | TEXTALIGN (Command) | Autodesk
TEXTALIGN (Command) … Aligns multiple text objects vertically, horizontally, or obliquely. … Allows multiple text objects to be aligned to a base object and … – help.autodesk.com
AutoCAD Text Align: Tuesday Tips With Heidi | AutoCAD Blog …
Sep 26, 2017 … Simply select the text objects to align and then pick the text you want them to align with or select points to manually define the alignment … – www.autodesk.com

Center text vertically within a rectangle? : r/AutoCAD
Sep 13, 2019 … How can I make that text align in the exact center, horizontally and vertically, of that rectangle? … text height/line spacing doesn’t divide … – www.reddit.com

DIMSTYLE Question – Align Text With Dimension Line — BricsCAD …
May 30, 2017 … Try as I might, I can’t seem to find the checkbox for getting the Dimension Text to align with the Dimension Lines. AutoCAD makes this easy but … – forum.bricsys.com
Autocad Convert Circle To Line Segments
Autocad Convert Arc To Line Segments Solved: Converting Polyline ARC segment to multiple LINE … Jul 17 2019 … Welcome to Autodesk’s AutoCAD for Mac Forums. Share your knowledge ask questions and explore popular AutoCAD for Mac topics. forums.autodesk.com Converting an arc into a bunch of small l – drawspaces.com
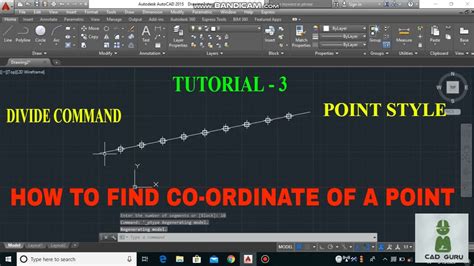
Autocad Convert Mtext To Text
Mtext To Text Solved: convert mtext to text – Autodesk Community – AutoCAD On Thu 28 Jun 2007 14:55:23 +0530 prashc wrote: /p !– /wp:paragraph — !– wp:paragraph — p a href=”https://forums.autodesk.com/t5/autocad-forum/convert-mtext-to-text/td-p/2006340″ target=”_blank” rel=”noreferrer noopener” – drawspaces.com
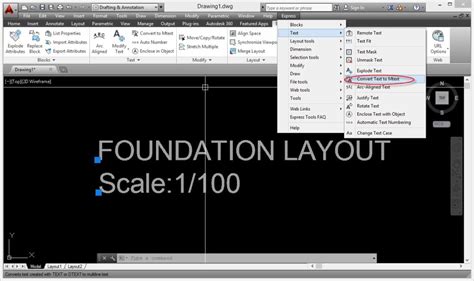
Copy Autocad Text To Excel! A Piece Of Cake!
How To Copy Text From Autocad To Excel Solved: Copy text in AutoCAD and paste into ExCel – Autodesk … Nov 3 2016 … If you are working with MText open the MText in AutoCAD as if you were going to edit the text. Select the text you want then copy and paste … /a /p /p !– /wp:paragraph — /div !- – drawspaces.com

Export Autocad Text To Excel Lisp
Export Autocad Text To Excel Lisp Export Autocad Text To Excel Lisp – Autocad Space Jan 7 2021 … Export Text from a Drawing to an Excel Spreadsheet C:Txt2Xls is a LISP command for exporting text from a drawing to an Excel spreadsheet. /a /p !– /wp:paragraph — /div !– /wp:column — !– wp:column – drawspaces.com
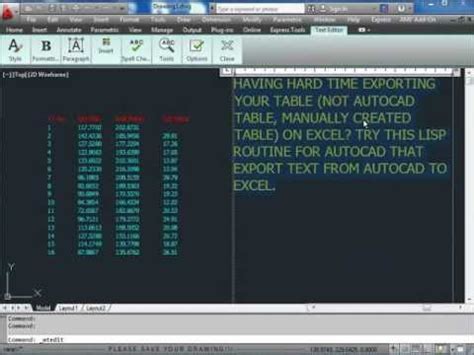
Autocad How To Change Text Size
AutoCAD How To Change Text Size: A Comprehensive Guide Text size plays a crucial role in AutoCAD drawings as it directly impacts the readability and overall appearance of the design. Whether you’re working on architectural plans mechanical drawings or any other project understanding how to change te – drawspaces.com
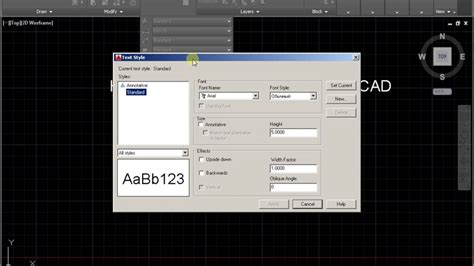
AutoCAD 2010 :: How To Align Texts
Autocad Align Text To Line Solved: How to get the “text” or “block” parallel to a particular line … Apr 2 2012 … Select the text object. Then select a line using the Nearest snap. Pick two points on the line… the order (or direction -left to right or … forums.autodesk.com To Align Text with – drawspaces.com
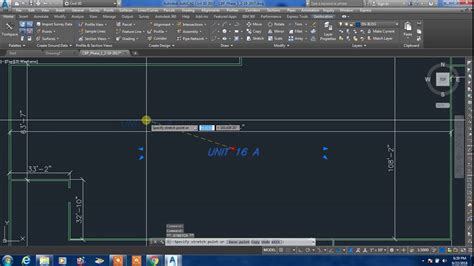
How To Make Perpendicular Line In Autocad
Autodesk AutoCAD is a powerful software tool used by architects engineers and designers to create precise and accurate technical drawings. One fundamental aspect of drawing in AutoCAD is the ability to create perpendicular lines. In this blog post we will explore different methods to make a perpendi – drawspaces.com

How To Create A Line Type In Autocad
How To Create A Line Type In Autocad How to create a custom linetype in AutoCAD | AutoCAD | Autodesk … May 16 2022 … Solution: · Create a own line type .lin file manually then load it into AutoCAD in the Linetype Manager (see video Create Linetype AutoCAD | … knowledge.autodesk.com Creating a – drawspaces.com

Autocad Text To Excel Lisp
Autocad Text To Excel Lisp Export texts to excel sheet – AutoCAD to Excel – (CAD to excel … Dec 19 2014 … This lisp allow to users to transfer data such as text Mtext and attribute from autocad drawings to excel sheet quickly and easily so users can … www.autocadproblems.com Solved: Export val – drawspaces.com
