Introduction
AutoCAD is a powerful software tool used extensively in the field of computer-aided design and drafting. It allows architects, engineers, and designers to create precise and detailed drawings with ease. One common issue that users may encounter when working with AutoCAD is the problem of area lines not being coplanar. In this blog post, we will discuss what this issue means, why it occurs, and how to resolve it effectively.
Main Body
1. Understanding Coplanarity in AutoCAD
To begin, let’s define what coplanarity means in the context of AutoCAD. When we say that area lines are not coplanar, it means that the lines that define a closed shape, such as a polygon or a region, do not lie on the same plane. Ideally, all the lines should be perfectly aligned within a single plane, ensuring geometric accuracy and facilitating further design processes.
2. Causes of Non-Coplanar Area Lines
There are several reasons why area lines may not be coplanar in AutoCAD. One common cause is the presence of errors or inaccuracies in the drawing itself. This can happen due to imprecise input, incorrect object placement, or even slight deviations during the creation process. Additionally, issues may arise when working with imported drawings or when merging different drawings together.
3. Impact on Design and Measurement Accuracy
When area lines are not coplanar, it can have significant consequences for the overall design accuracy. This misalignment can distort measurements, hinder the creation of accurate sections or elevations, and lead to errors in subsequent design processes. It is crucial to address this issue promptly to avoid compromising the quality and integrity of the final project.
4. Identifying Non-Coplanar Area Lines
AutoCAD provides various tools to identify non-coplanar area lines effectively. The “3DCLIP” command can be used to create a section plane and visually inspect the alignment of area lines. Additionally, the “FLATSHOT” command allows users to project 3D objects onto a 2D plane, providing a clear view of any discrepancies in coplanarity. These tools help in pinpointing areas that require adjustments.
5. Resolving Non-Coplanar Area Lines
To resolve the issue of non-coplanar area lines, several techniques can be employed. Firstly, the “ALIGN” command can be used to align lines or regions to a specific plane. This command allows users to select reference lines or points to align the non-coplanar elements accurately. Secondly, the “PEDIT” command can be utilized to convert the non-coplanar lines into a polyline, ensuring that they lie on the same plane.
Another effective technique is the use of the “FLATTEN” command, which projects 3D objects onto a specified plane, effectively making them coplanar. Moreover, the “SCALE” command can be used to adjust the size of non-coplanar elements to align them correctly. By employing these techniques systematically, users can resolve the issue of non-coplanar area lines and restore geometric accuracy to their drawings.
6. Preventive Measures for Future Drawings
While resolving non-coplanar area lines is essential, it is equally crucial to prevent such issues from occurring in future drawings. To achieve this, it is advisable to maintain a disciplined approach during the drawing creation process, ensuring accurate input and precise object placement. Regularly checking the coplanarity of area lines as the drawing progresses can also help identify and rectify any misalignments promptly.
Conclusion
In conclusion, the issue of non-coplanar area lines can pose significant challenges when using AutoCAD. Understanding the concept of coplanarity, identifying the causes of non-coplanar lines, and employing appropriate techniques to resolve and prevent such issues is crucial for maintaining the accuracy and integrity of drawings. By addressing this problem effectively, designers and drafters can ensure their AutoCAD projects are precise, reliable, and of the highest quality.
We hope this blog post has shed light on the issue of non-coplanar area lines in AutoCAD and provided valuable insights into resolving and preventing such problems. Have you encountered this issue in your AutoCAD projects? What techniques have you found most effective in handling it? We invite you to share your experiences and thoughts in the comments section below.
Autocad Area Lines Are Not Coplanar
Autocad Area Lines Are Not Coplanar Lines are non coplanar using FILLET and other commands in … Feb 24 2021 … Select all of the lines to be modified. · Right-click and select Properties. · Set Start Z and End Z to 0 (zero) or another consistent value. The … /a /p !– /wp:paragraph — /div !– – drawspaces.com
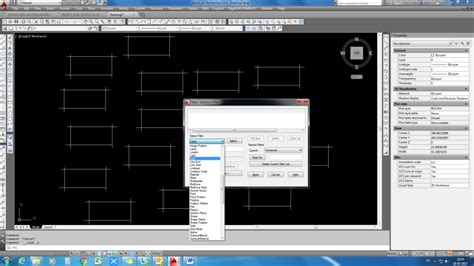
issue with non coplanar lines – AutoCAD Beginners’ Area – AutoCAD …
Dadgad … Welcome to the forum. … at the commandline. SET your VIEW to TOP. Select everything on your screen, or at least ALL of the lines which … – www.cadtutor.net
AutoCAD 2005 – My lines are not “COPLANAR” – Autodesk …
RE: AutoCAD 2005 – My lines are not “COPLANAR” … If you are using a recent version, just double click the two lines, and the properties box will … – www.eng-tips.com

Solved: Non coplanar lines in AutoCAD LT – Autodesk Community …
Oct 22, 2021 … Solved: Trying to get non coplanar lines coplanar in AutoCAD LT. It is not possible to set coordinates of Z to 0, as there is no Z … – forums.autodesk.com

Non Coplanar Lines? – AutoCAD
Feb 23, 2005 … Default Re: Non Coplanar Lines? Change your units to decimal and run the precision all way out. You will find the Z value is not 0. – forums.augi.com
Autocad Does Not Show Dashed Lines
Autocad Does Not Show Dashed Lines Autocad is a widely popular computer-aided design (CAD) software used by architects engineers and designers for creating precise and detailed drawings. However users often encounter issues with dashed lines not appearing as expected in Autocad. In this blog post we – drawspaces.com
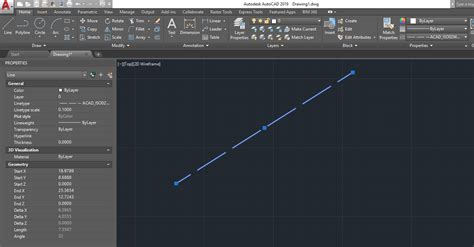
“Lines are non coplanar” using FILLET and other commands in …
“Lines are non coplanar” using FILLET and other commands in AutoCAD · Issue: · Causes: · Solution: · Set Z and/or Elevation of the lines to have the same value:. – www.autodesk.com

Trick to cause CAD to ignore non coplanar lines when filleting? : r/cad
Jul 15, 2015 … … lines being filleted is a polyline. I’m assuming that you are using AutoCAD. If you fillet a line to a polyline, the line is added to the … – www.reddit.com
Line and PolyLine are Non Coplanar Error – DraftSight Blog …
Basically it means that one or more of the Line or Polyline Vertices is/are not at the same elevation as the other verticies. In other words, the the Z … – my.solidworks.com
Make Non-Coplanar Lines Coplanar
Apr 5, 2006 … Non Coplanar Lines? AutoCAD can’t calculate Area due to differing Z coordinates. Have a good one, Mike. Wolfgirl’s Avatar · Wolfgirl said: 2006 … – forums.augi.com
Autocad start drawing away from the Z=0 (non-coplanar …
Jan 17, 2020 … World coordinate system uses elevation 0 by default. Any line started not connected to anything will be drawing to elevation zero. The second … – engineering.stackexchange.com

Autocad The License Manager Is Not Functioning
Autocad The License Manager Is Not Functioning “The License manager is not functioning or is improperly installed … Aug 31 2022 … Troubleshoot antivirus software · Verify that the Autodesk Desktop Licensing Service is running · Uninstall and Reinstall the Autodesk Desktop … knowledge.autodesk. – drawspaces.com

How To Calculate Area In Square Meter In Autocad
How To Calculate Area In Square Meter In Autocad Autocad is a widely used software program for creating precise 2D and 3D designs. Whether you are an architect engineer or designer Autocad offers a range of tools to help you create accurate and detailed drawings. One important task when working with – drawspaces.com
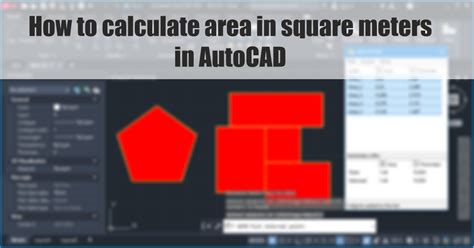
Ctrl C Autocad Not Working
Ctrl C Autocad Not Working: A Troubleshooter’s Guide Ctrl C is a vital keyboard shortcut that allows us to quickly copy and paste content across various applications. Autocad a powerful design software widely used in industries such as architecture and engineering is no exception. However encounteri – drawspaces.com
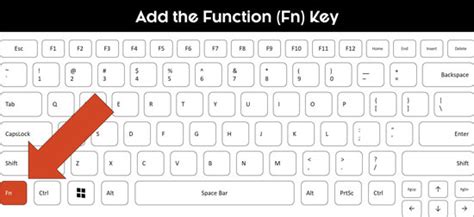
Autocad Overlapping Lines
AutoCAD Overlapping Lines: A Comprehensive Guide AutoCAD the industry-leading software for computer-aided design (CAD) allows architects engineers and designers to create precise and detailed drawings. While AutoCAD offers numerous tools and features to enhance productivity sometimes users encounter – drawspaces.com
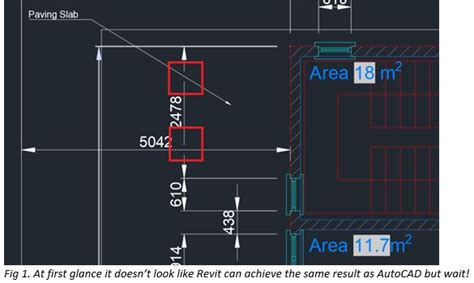
Break Lines In Autocad
Break Lines In Autocad BREAKLINE (Express Tool) | AutoCAD 2021 | Autodesk Knowledge … Aug 12 2020 … Those point objects determine the placement of the symbol and how the line will be broken. Here are the steps: Start a new drawing. knowledge.autodesk.com Solved: Splitting lines at intersections – drawspaces.com

Autocad How To Merge Lines
Autocad How To Merge Lines: Unlocking Efficiency and Precision in Design In the ever-evolving world of design Autocad has emerged as the go-to software for professionals seeking efficiency and precision. However even the most adept Autocad users can sometimes encounter challenges when working with l – drawspaces.com

Autocad Block Attributes Not Showing
Autocad Block Attributes Not Showing – Troubleshooting Guide Autocad is a widely used software for creating 2D and 3D designs. One of its most useful features is the ability to add attributes to blocks allowing users to provide additional information about the design elements. However encountering a – drawspaces.com
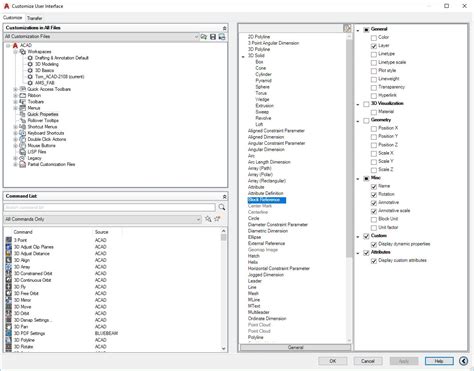
Properties Not Showing In Autocad
Properties Not Showing In Autocad Introduction Autocad is a powerful software used by architects engineers and designers to create precise and detailed drawings. It offers a vast array of tools and features that make the design process efficient and seamless. However like any software Autocad can so – drawspaces.com
