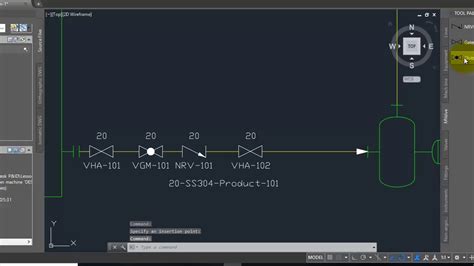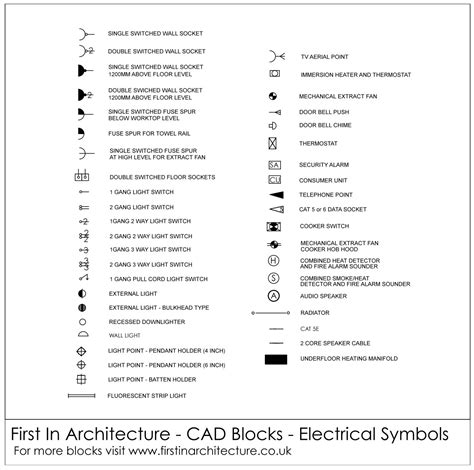Autocad is a widely used computer-aided design (CAD) software that allows architects, engineers, and designers to create accurate and efficient drawings. One of the essential elements in CAD drawings is the centerline symbol, which represents the centerline of an object or a feature. In this blog post, we will explore the importance of the Autocad centerline symbol %% and its various applications in different sectors. We will also discuss how to use the centerline symbol effectively in Autocad and provide some tips and tricks for better utilization. So, let’s dive in and explore the world of Autocad centerline symbols!
1. What is the Autocad Centerline Symbol?
The Autocad centerline symbol %% is a graphical representation of the centerline of an object or a feature in a CAD drawing. It is used to denote symmetry, alignment, or the midline of an object. The centerline symbol is typically drawn as a dashed line with short dashes and long gaps. This distinctive pattern helps differentiate it from other types of lines in the drawing.
2. Applications of the Autocad Centerline Symbol:
The Autocad centerline symbol %% finds extensive applications in various industries, including architecture, mechanical engineering, and electrical design. Here are some key applications:
a. Architecture: In architectural drawings, the centerline symbol is utilized to represent the symmetry and alignment of walls, doors, windows, and other architectural elements. It helps architects ensure that all components are correctly positioned and aligned during the construction process.
b. Mechanical Engineering: In mechanical engineering drawings, the centerline symbol is used to represent the axis of rotation or symmetry for components like shafts, holes, and cylindrical features. It aids in the accurate manufacturing and assembly of mechanical parts.
c. Electrical Design: In electrical drawings, the centerline symbol is employed to represent conduit runs, cable trays, and other electrical pathways. It assists electricians in routing electrical wiring and ensuring proper alignment and spacing.
d. Civil Engineering: In civil engineering drawings, the centerline symbol is used to represent the alignment of roads, highways, and other infrastructure elements. It helps civil engineers plan and design transportation networks with precision.
3. Using the Autocad Centerline Symbol Effectively:
To use the Autocad centerline symbol %% effectively in your drawings, follow these tips:
a. Line Type: Autocad provides various line types, including dashed lines, for different purposes. Ensure you select the correct line type for the centerline symbol to make it easily distinguishable from other lines.
b. Line Weight: Adjust the line weight of the centerline symbol to make it visually prominent. A thicker line weight can help draw attention to the centerline, ensuring it stands out in the drawing.
c. Layer Management: Create a separate layer for centerlines to organize your drawing efficiently. This allows you to control the visibility and properties of centerlines independently.
d. Annotation and Dimensioning: Use text annotations and dimensioning tools to add relevant information to your centerline symbols. This enhances clarity and ensures the centerline’s purpose is understood by others who view the drawing.
4. Tips and Tricks for Autocad Centerline Symbols:
To make the most of the Autocad centerline symbol %% in your drawings, consider these additional tips and tricks:
a. Utilize Centerline Tools: Autocad offers specific tools and commands, such as “Centerline” or “Center Mark,” to simplify the creation and management of centerlines. Familiarize yourself with these tools to speed up your drawing process.
b. Customize Linetypes: Autocad allows users to create custom linetypes. If the default centerline linetype doesn’t meet your requirements, you can create a custom linetype that suits your specific needs.
c. Snapping and Object Tracking: Take advantage of Autocad’s snapping and object tracking features to ensure accurate placement of centerlines. These tools help align the centerline symbol precisely with other objects or features in the drawing.
Conclusion:
The Autocad centerline symbol %% is a crucial element in CAD drawings, serving various purposes in different industries. It represents symmetry, alignment, and the midline of objects, enabling accurate design, construction, and manufacturing processes. By using the centerline symbol effectively and following the tips and tricks mentioned, you can enhance the clarity and precision of your Autocad drawings.
We hope this blog post has provided you with valuable insights into the Autocad centerline symbol and its applications. If you have any questions, suggestions, or personal experiences related to using the centerline symbol in Autocad, we would love to hear from you. Please leave a comment below and share your thoughts!
Autocad Centerline Symbol %%
Autocad Centerline Symbol %% Text Symbols and Special Characters Reference | AutoCAD 2020 … Mar 29 2020 … You can include special characters and symbols by entering a control … %%d. U+00B0. Plus/Minus Tolerance (±). %%p. U+00B1. Diameter ( ). knowledge.autodesk.com Solved: how to get the cente – drawspaces.com

Autocad Degree Symbol %%
Autocad Degree Symbol %% Text Symbols and Special Characters Reference | AutoCAD 2019 … Mar 29 2020 … You can include special characters and symbols by entering a control … %%d. U+00B0. Plus/Minus Tolerance (±). %%p. U+00B1. Diameter ( ). knowledge.autodesk.com how do you enter the degree symb – drawspaces.com

Diameter Symbol Autocad %%
Diameter Symbol Autocad %% How to Type the Diameter Symbol in AutoCAD | AutoCAD Blog Jan 26 2017 … Those control codes are still supported by AutoCAD and can be used in single- and multi-line text. The AutoCAD diameter symbol code is %%C. You … blogs.autodesk.com Text Symbols and Special Charact – drawspaces.com

AutoCAD – Insert a Symbol in Text – Cadline Community
Sep 30, 2019 … … %%d and the degrees symbol will be placed in the text, or alternatively to place a diameter symbol type %%c. Each option listed above has … – www.cadlinecommunity.co.uk

AutoCAD 2024 Help | Text Symbols and Special Characters …
%%c. U+2205. Text symbols and Unicode strings. Name. Symbol. Unicode String. Almost equal. U+2248. Angle. U+2220. Boundary line. U+E100. Centerline. U+2104. – help.autodesk.com
Centerline Symbol – Font
Jul 6, 2010 … Our Standard font is SansSerif. When using the insert symbol pull down from MTEXT (or Unicode U+2104), the symbol always defaults to ISOCPEUR. – forums.augi.com
How to add center-line symbol in AutoCAD texts? – CAD Forum
Feb 13, 2005 … You can also type “q” with the GDT. SHX font to enter the centerline symbol. You can also enter flowline and borderline symbols in this way. – www.cadforum.cz

Solved: how to get the centerline CL to appear by typing %%133 or …
May 5, 2021 … Sign in. Autodesk Community · Forums Home; >; AutoCAD Community; >; AutoCAD … %%C for diameter and %%D for “degrees symbol” are the only %%’s … – forums.autodesk.com
Autocad P&Id Symbol Library Download
Autocad P&Id Symbols Library Download Free AutoCAD P ID and Plant 3D Technologies | Autodesk Developer … AutoCAD P ID software allows you to create modify and manage schematic piping and instrumentation diagrams. AutoCAD Plant 3D adds 3D models … www.autodesk.com How to use a customized profile – drawspaces.com

Weld Symbol In Autocad
Weld Symbol Autocad AutoCAD Mechanical 2022 Help | To Create a Welding Symbol … Click the Annotate tab Symbols panel Welding Symbol drop-down. · Click the symbol to insert. · Select an object to attach the weld symbol to. · If you attached the … help.autodesk.com To Create a Welding Symbol Using – drawspaces.com

Autocad Outlet Symbol
Autocad Outlet Symbol: Simplify Electrical Design with Accurate Representations In the realm of architectural and electrical design Autocad plays a vital role in creating precise and detailed drawings. One crucial aspect of Autocad is its ability to accurately represent electrical components such as – drawspaces.com

centerline symbol
Sep 27, 2007 … shx. Logged. Fabrication 2013 AutoCad 2013×64(Plain Jane) HP Elite Book 8740W, Processor i7 – 2.4 … – www.xtracad.com
Autocad Phase Symbol
How to Insert a Symbol in AutoCAD | GrabCAD Tutorials 01/09/2017 · To insert symbol from here click on symbol then Select and then copy. Step 5: Success! Right click on the text window paste and that is it that is how inserting symbols in AutoCAD works :) :) Karajko CAD. Step 6: In s – drawspaces.com

Autocad Electrical Symbol Library
AutoCAD Electrical Symbol Library When working on electrical design projects having access to a comprehensive symbol library is crucial for ensuring accuracy and efficiency. AutoCAD Electrical a specialized software developed by Autodesk provides users with a vast collection of electrical symbols th – drawspaces.com

Add a center line symbol to a block to text
May 18, 2007 … Hi, Welcome to AUGI. The code for the centerline symbol is U+2104. If you use mtext, you can right click … – forums.augi.com
Special Character – Center Line symbol? – Autodesk Community …
Jun 6, 2003 … The value for a Centerline Symbol is 174. When you wish a Centerline Symbol, you type “%%174”. Those characters after the first quote mark … – forums.autodesk.com
“ ” U+2104 Centre Line Symbol Unicode Character
Unicode Character “℄” (U+2104). ℄. Name: Centre Line Symbol. Unicode Version: 1.1 … – www.compart.com