In the world of computer-aided design, time is of the essence. As architects, engineers, and designers, we are constantly seeking ways to streamline our workflow and improve productivity. One such time-saving feature offered by AutoCAD is the ability to copy multiple layouts. In this blog post, we will explore the ins and outs of this powerful function, understanding how it can enhance your design process and revolutionize the way you work.
I. Understanding the Importance of Layouts in AutoCAD
Before delving into the intricacies of copying multiple layouts, it is essential to grasp the significance of layouts in AutoCAD. Layouts offer a convenient way to organize and present your design drawings. They allow you to create multiple views of your model, each with its own scale, viewport arrangement, and annotation settings. This enables you to create professional-looking sheets, complete with title blocks, dimensions, and other essential information. By mastering the art of layouts, you can enhance the clarity and readability of your designs, ensuring effective communication with clients, contractors, and other stakeholders.
II. The Need for Copying Multiple Layouts
As design projects evolve, it is not uncommon to require multiple variations of layouts. For instance, you may need to create different versions of a floor plan, each showcasing various design options or modifications. Manually reproducing layouts can be a tedious and time-consuming task, leading to potential errors and inconsistencies. This is where the AutoCAD “Copy Multiple Layouts” feature comes to the rescue. By leveraging this functionality, you can effortlessly duplicate layouts, saving precious time and minimizing the risk of errors.
III. The Process of Copying Multiple Layouts
To copy multiple layouts in AutoCAD, follow these simple steps:
1. Open the drawing that contains the layouts you want to copy.
2. Navigate to the “Layout” tab on the ribbon.
3. Select the layouts you wish to duplicate by holding down the Ctrl key and clicking on each layout tab.
4. Right-click on any of the selected layout tabs and choose “Copy Layout(s)” from the context menu.
5. In the “Copy Layouts” dialog box, specify the name and location of the new layouts.
6. Click “OK” to complete the process.
With just a few clicks, you can replicate layouts, maintaining the same settings, viewport arrangements, and annotations. This feature is particularly useful when you need to create multiple iterations of a design, allowing you to experiment with different options while keeping your original layout intact.
IV. Advanced Techniques and Tips for Efficient Layout Copying
While the basic process of copying multiple layouts is straightforward, there are several advanced techniques and tips that can further enhance your efficiency. Here are a few:
1. Utilize the “Design Center”: The Design Center in AutoCAD offers a centralized location for managing drawings, layouts, and other design elements. By utilizing this tool, you can easily drag and drop layouts from one drawing to another, simplifying the process of copying multiple layouts.
2. Maintain Annotation Scale: When duplicating layouts, it is essential to ensure that the annotation scale is consistent across all sheets. AutoCAD provides the option to maintain the annotation scale during the copy process, ensuring that your dimensions, text, and other annotations remain legible and proportional.
3. Update Viewports: After copying layouts, it is crucial to update viewports to reflect the changes made in the model space. AutoCAD provides the “Viewport Scale” option, allowing you to synchronize the viewport scale across all layouts, maintaining accurate and consistent representations of your design.
Conclusion:
In conclusion, the AutoCAD “Copy Multiple Layouts” feature is an invaluable tool for architects, engineers, and designers seeking to streamline their workflow and improve productivity. By mastering the art of layout duplication, you can create multiple iterations of your designs effortlessly, saving time and minimizing errors. So, why waste valuable hours manually reproducing layouts when you can harness the power of AutoCAD? Give the “Copy Multiple Layouts” feature a try and experience firsthand the transformation it can bring to your design process.
We hope this blog post has shed light on the benefits and techniques of copying multiple layouts in AutoCAD. Have you tried this feature in your projects? What other time-saving AutoCAD functions do you find essential? Share your thoughts and experiences in the comments below!
Note: We would love to hear from you! Leave a comment below and let us know your thoughts on the AutoCAD “Copy Multiple Layouts” feature. How has it helped you in your design work? Are there any tips or tricks you would like to share with the community? We look forward to engaging in a discussion with you.
Autocad Copy Multiple Layouts
How To Copy Multiple Layouts In Autocad Solved: Copy multiple layout tabs – Autodesk Community – AutoCAD Solved: Hello Is there an easier way to copy multiple layout tabs without having to go through the steps a bunch of times? forums.autodesk.com How do I create multiple copies of a page layout at – drawspaces.com
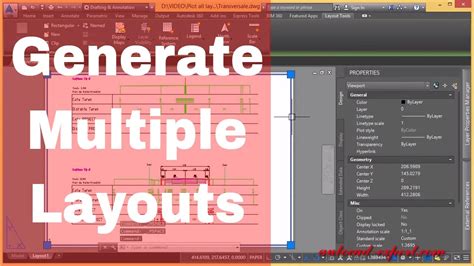
AutoCAD How to Copy & Create Layouts: 3 Quick Tips! – 2 Minute …
Aug 3, 2021 … Whether you’re setting up production drawings, creating multiple layouts, or even importing layouts from old, existing drawings or from … – cadintentions.com

Add Multiple Drawing In Multiple Layouts In Autocad
Add Multiple Drawing In Multiple Layouts In Autocad Autocad is a powerful software widely used by professionals in various industries such as architecture and engineering to create precise and detailed drawings. One of the key features of Autocad is its ability to create multiple drawings in multipl – drawspaces.com

Layouts: Exploring the Features and Benefits of AutoCAD
You can also create a new layout by copying an existing layout from a different drawing or an AutoCAD template (.dwt) file. To do this, simply right-click a … – atgusa.com

Copy Setting Autocad
Copy Properties Autocad To Copy Properties From One Object to Other Objects | AutoCAD … Aug 12 2020 … Click Home tab Match Properties. Find · Select the object from which you want to copy properties. · If you want to specify … /a /p /p !– /wp:paragraph — /div !– /wp:group — !– wp:group — – drawspaces.com
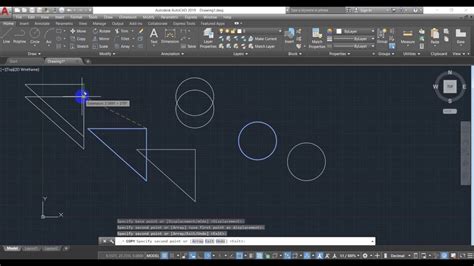
Copy to All Layouts | CAD Tips
Oct 20, 2012 … It copies selected objects from one layout to the same location in all other layouts within the current drawing. It may sound simple, but how … – cadtips.cadalyst.com
Copy and rename layouts
Solution · Select the layout that you want to copy. · Right-click the layout and click Move or Copy on the shortcut menu. · In the Move or Copy dialog box, select … – www.autodesk.com
Solved: Copy First Layout Multiple Times and Number Incrementally …
Apr 20, 2017 … Copy First Layout Multiple Times and Number Incrementally. 17 REPLIES 17. SOLVED. Back to AutoCAD Customization Category · Back to forum · Reply. – forums.autodesk.com

Copying objects from one layout space to another – AutoCAD …
Of coarse, if you don’t have a title block or anything to snap to in paperspace the easiest thing to do is simply copy the layout as many times … – www.cadtutor.net
Autocad Does Not Select Multiple Objects
Autocad Does Not Select Multiple Objects Cannot select multiple objects in AutoCAD | AutoCAD | Autodesk … Feb 16 2022 … By default PICKADD is set to 2. This allows to add additional objects to the selection. When PICKADD is set to 0 pressing the Shift and … knowledge.autodesk.com Why can’t I s – drawspaces.com
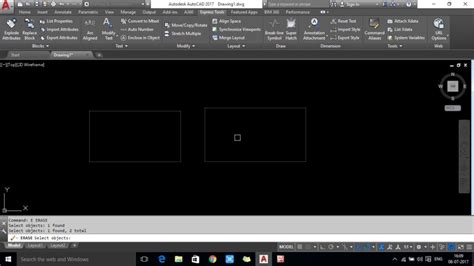
How To Stretch Multiple Lines In Autocad
How To Stretch Multiple Lines In Autocad To Stretch Multiple Objects Using Grips | AutoCAD LT 2019 … Mar 30 2020 … Select several objects to stretch. Hold down Shift and click several grips so that they are highlighted. Release Shift and select a grip as … /a /p !– /wp:paragraph — /div !– / – drawspaces.com

Copy Autocad Text To Excel! A Piece Of Cake!
How To Copy Text From Autocad To Excel Solved: Copy text in AutoCAD and paste into ExCel – Autodesk … Nov 3 2016 … If you are working with MText open the MText in AutoCAD as if you were going to edit the text. Select the text you want then copy and paste … /a /p /p !– /wp:paragraph — /div !- – drawspaces.com

Autocad Publish Multiple Sheets To One Pdf
Autocad Publish Multiple Sheets To One Pdf How to plot a PDF that includes multiple sheets or pages in AutoCAD May 30 2021 … Solution: · Enter PUBLISH. · In Publish To choose PDF. · Click Publish Options. · Check that Multi-sheet file is ticked (active by default). · Click … knowledge.autodesk.c – drawspaces.com

How To Copy Poit Id And Points From Autocad To Excel Using Lisp Cmmand Coorn
How To Copy Point IDs and Points from AutoCAD to Excel Using Lisp Command Coorn AutoCAD is a powerful software widely used in the architecture engineering and construction industries for creating precise drawings. However when it comes to transferring data from AutoCAD to other applications like Exc – drawspaces.com
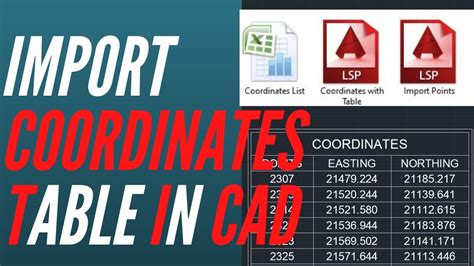
How To Convert Multiple Autocad Drawing To Pdf
How To Convert Multiple Dwg To Pdf How to publish multiple drawings (Batch plot) to PDF in AutoCAD … Oct 20 2021 … Use Batch Plot to publish multiple sheets or drawings to PDF files. It can also be used for publishing to a plotter printer or DWF. Follow … knowledge.autodesk.com Solved: Convert – drawspaces.com
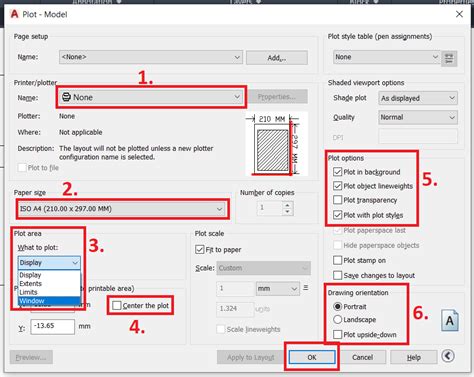
Autocad Convert Multiple Hatch To Polyline
Autocad Convert Multiple Hatch To Polyline: Streamlining Your Design Process In the world of computer-aided design (CAD) Autocad is a household name. This powerful software has revolutionized the way architects engineers and designers create intricate drawings and models. One of the fundamental feat – drawspaces.com

AutoCAD Tip: Easy way to duplicate Layout tabs – Cadline Community
Dec 10, 2020 … Choose Move or Copy and select the location of the copied layout tab (ensure that create a copy is selected). … There is however an easier way, … – www.cadlinecommunity.co.uk

How to import a layout from one drawing file to another in AutoCAD …
Solution: · Open both the source drawing and the destination drawings. · While in the destination drawing, enter DC on the command line. · Select the Open Drawings … – www.autodesk.com
Solved: Paperspace – Copy object and paste in same location …
Apr 3, 2019 … I do this too when I have to repeat a text or an object (like a signature block) across multiple layouts. Create the first instance of the text, … – forums.autodesk.com
How do I create multiple copies of a page layout at once?
Jan 24, 2013 … Hold the CTRL button down after you select one or more, and drag/drop. The more you select, the more you copy. Repeat until you get 20-30 and so … – forums.augi.com