Autocad is a widely popular computer-aided design (CAD) software used by architects, engineers, and designers for creating precise and detailed drawings. However, users often encounter issues with dashed lines not appearing as expected in Autocad. In this blog post, we will explore the possible reasons behind this issue and provide effective solutions to ensure your dashed lines are displayed correctly.
1. Understanding Dashed Lines in Autocad:
Before delving into the reasons for dashed lines not showing correctly in Autocad, let’s establish a clear understanding of how dashed lines work in the software. Dashed lines are represented by a series of small line segments with gaps between them, creating a visually broken or dotted appearance. Autocad provides various options to control the length, spacing, and pattern of dashed lines.
2. Common Causes for Dashed Line Issues:
There can be several reasons why dashed lines may not display as intended in Autocad. It is essential to identify the specific cause to effectively troubleshoot the issue. Some common causes include:
a) Linetype Scale: Autocad uses the concept of linetype scale to determine the size and spacing of dashed lines. Incorrect linetype scale settings can cause dashed lines to appear solid or distorted.
b) Layer Settings: Dashed lines may not display correctly if the layer they are assigned to has incorrect properties, such as the wrong linetype or lineweight.
c) Plotting or Printing Settings: Dashed lines may look fine on your screen but fail to display properly when plotted or printed. This could be due to incorrect plotting settings or issues with the printer.
d) Graphics Card Compatibility: Outdated or incompatible graphics card drivers can lead to graphical glitches, including dashed lines not rendering correctly.
3. Troubleshooting Steps for Dashed Line Issues:
To resolve dashed line display problems, follow the troubleshooting steps below:
a) Adjust Linetype Scale: Open the Linetype Manager in Autocad and modify the linetype scale for the affected lines. Experiment with different scale values until the desired dashed line appearance is achieved.
b) Check Layer Settings: Verify that the layer properties for dashed lines are correctly set to the desired linetype and lineweight. Adjust as necessary.
c) Verify Plotting Settings: Ensure that the plotting settings in Autocad match your printer’s requirements. Test different plotting configurations, such as changing the line weight or linetype generation, to resolve the issue.
d) Update Graphics Card Drivers: Visit the manufacturer’s website to download and install the latest graphics card drivers compatible with Autocad. Updating the drivers often resolves graphical display issues.
4. Additional Tips and Workarounds:
In some cases, dashed line problems persist despite following the troubleshooting steps mentioned above. Here are a few additional tips and workarounds you can try:
a) Explode and Re-create Dashed Lines: If a dashed line is still not displaying properly, try exploding it and recreating it using the PLINE command. This can help overcome certain linetype-related issues.
b) Use Different Linetypes: Experiment with alternative linetypes available in Autocad to achieve the desired dotted line appearance. Autocad offers an extensive library of linetypes that might suit your requirements better.
c) Update Autocad: Make sure you are using the latest version of Autocad. Updates often include bug fixes and improvements that can address dashed line display issues.
Conclusion:
Dashed line display issues in Autocad can be frustrating, but with the right knowledge and troubleshooting steps, they can be resolved effectively. By understanding the causes behind dashed line problems and following the suggested solutions, you can ensure your drawings appear as intended. If you are still experiencing difficulties, feel free to leave a comment below, and our community will be happy to assist you!
[Comment Section]
We hope this blog post has helped you resolve any dashed line display issues you may have encountered in Autocad. If you have any questions, additional tips, or personal experiences related to dashed lines, please leave a comment below. Our community and experts are here to assist you!
Autocad Does Not Show Dashed Lines
Autocad Dashed Line Not Showing Solved: DASHED LINES NOT SHOWING UP IN PAPER SPACE … Jan 25 2007 … AutoCAD does not have a linetype called DASH. Replacing the definition to the AutoCAD’s DASHED definition seem to have fixed your problem. See … /a /p /p !– /wp:paragraph — /div !– /wp:group – – drawspaces.com
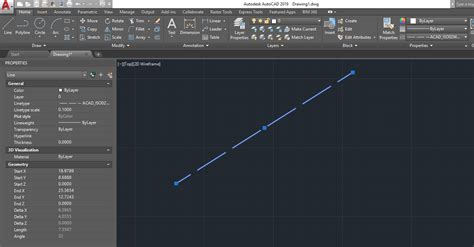
Dashed lines in AutoCAD not showing up : r/AutoCAD
Jun 10, 2023 … That lets the annotation scale handle the line scale. But yeah, always Regen first if things don’t look right. – www.reddit.com

Why are my lines not dashed in AutoCAD? – Quora
Check the scale: The dash pattern of a line may not appear correctly if the scale of the drawing is not set correctly. To adjust the scale, use the “SCALE” … – www.quora.com
Dashed lines not plotting properly – AutoCAD Drawing Management …
CMG – it’s possible you don’t have the linetype loaded on your computer and autocad can’t find it – especially if it is custom linetype. – www.cadtutor.net
Autocad Does Not Show Distance
Autocad Does Not Show Distance: Unveiling the Limitations In the realm of computer-aided design (CAD) software Autodesk’s AutoCAD has long been an industry standard. Known for its powerful tools and versatility AutoCAD has revolutionized the way architects engineers and designers bring their ideas t – drawspaces.com
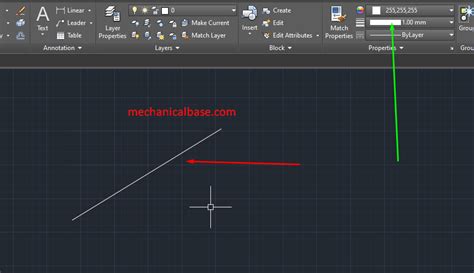
Solved: Dashed lines not appearing as dashed in model space (they …
Feb 28, 2018 … do you have another workstation to try to open the same drawing? On your workstation … if you login with another user account, start AutoCAD … – forums.autodesk.com

Autocad Area Lines Are Not Coplanar
Autocad Area Lines Are Not Coplanar Lines are non coplanar using FILLET and other commands in … Feb 24 2021 … Select all of the lines to be modified. · Right-click and select Properties. · Set Start Z and End Z to 0 (zero) or another consistent value. The … /a /p !– /wp:paragraph — /div !– – drawspaces.com
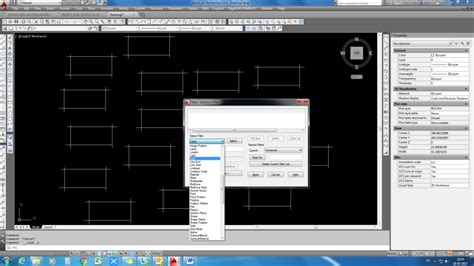
How to Make Dashed Lines Appear in Autocad? | Wyzant Ask An …
Apr 5, 2020 … 3 Answers By Expert Tutors · Assign a line type to the layer you are working with through the layer properties manager (you can also do this to … – www.wyzant.com
Autocad Does Not Select Multiple Objects
Autocad Does Not Select Multiple Objects Cannot select multiple objects in AutoCAD | AutoCAD | Autodesk … Feb 16 2022 … By default PICKADD is set to 2. This allows to add additional objects to the selection. When PICKADD is set to 0 pressing the Shift and … knowledge.autodesk.com Why can’t I s – drawspaces.com
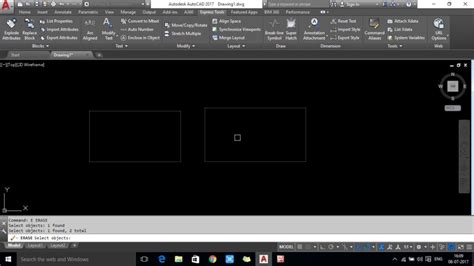
[solved] Dashed lines become continuous in printed layout viewport …
Mar 3, 2022 … Screen-based line types means that linetypes are optimized for the screen, not for printing. So the print preview now shows something that looks … – ribbonsoft.com
Lines or Objects assigned a dashed or other noncontinuous linetype …
Oct 27, 2023 … Causes: · The linetype scale is too large or too small for the size of the affected object. · There is a problem with the display driver on the … – www.autodesk.com

Line type not showing up properly in paper space – MSU IPF …
Oct 3, 2019 … Click on the viewport to highlight it, and change its scale to 1/4″ = 1′-0″. You should see the dashed line in the sample, similar to how it … – fissupport.ipf.msu.edu
Dashed Lines Appearing as Solid Lines
Feb 2, 2023 … Solution · Step 1: Check Your PSLTSCALE and LTSCALE · Step 2 (if necessary): Set your measurement units correctly and reload your linetypes · Step … – www.landfx.com

Ctrl C Autocad Not Working
Ctrl C Autocad Not Working: A Troubleshooter’s Guide Ctrl C is a vital keyboard shortcut that allows us to quickly copy and paste content across various applications. Autocad a powerful design software widely used in industries such as architecture and engineering is no exception. However encounteri – drawspaces.com
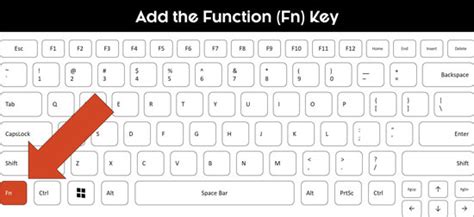
Autocad Overlapping Lines
AutoCAD Overlapping Lines: A Comprehensive Guide AutoCAD the industry-leading software for computer-aided design (CAD) allows architects engineers and designers to create precise and detailed drawings. While AutoCAD offers numerous tools and features to enhance productivity sometimes users encounter – drawspaces.com
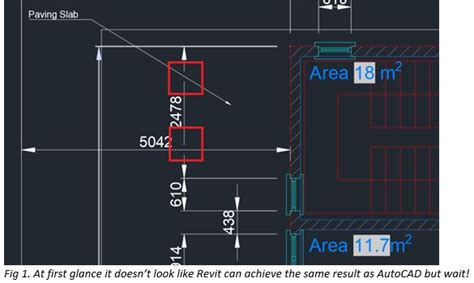
Dotted Lines In Autocad
️ LinkedIn AutoCAD Assessment Answers 2021 … AutoCAD turns off the current drafting layer and sets up a new layer in the Layer Properties Manager. AutoCAD turns off the current drafting layer and sets the current drafting layer to Layer 0 (zero). AutoCAD prompts you if you want to turn off that la – drawspaces.com

Break Lines In Autocad
Break Lines In Autocad BREAKLINE (Express Tool) | AutoCAD 2021 | Autodesk Knowledge … Aug 12 2020 … Those point objects determine the placement of the symbol and how the line will be broken. Here are the steps: Start a new drawing. knowledge.autodesk.com Solved: Splitting lines at intersections – drawspaces.com

Autocad How To Merge Lines
Autocad How To Merge Lines: Unlocking Efficiency and Precision in Design In the ever-evolving world of design Autocad has emerged as the go-to software for professionals seeking efficiency and precision. However even the most adept Autocad users can sometimes encounter challenges when working with l – drawspaces.com

Properties Not Showing In Autocad
Properties Not Showing In Autocad Introduction Autocad is a powerful software used by architects engineers and designers to create precise and detailed drawings. It offers a vast array of tools and features that make the design process efficient and seamless. However like any software Autocad can so – drawspaces.com

linetypes in hatches — BricsCAD Forum
May 30, 2016 … In AutoCAD, I can change the linetype within a … However, in Bricscad, the linetype does not show the dashed lines, it just displays solid. – forum.bricsys.com