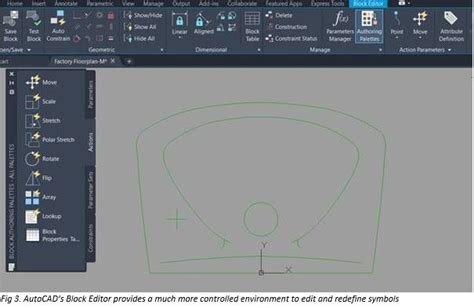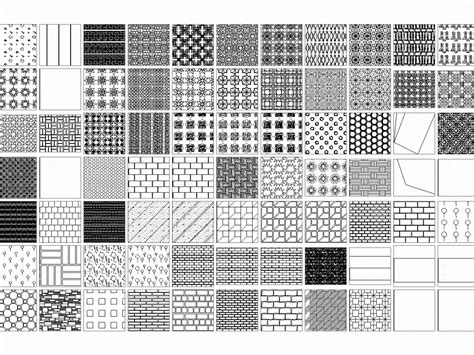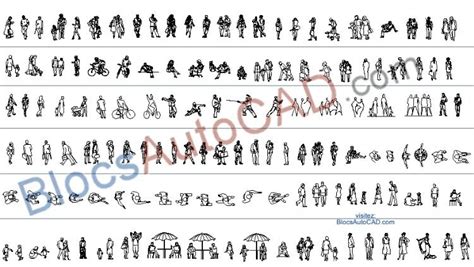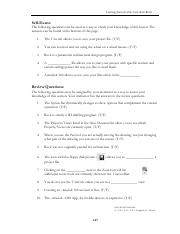In the world of computer-aided design (CAD), Autocad DWG files have become the standard for storing and sharing intricate architectural and engineering designs. These files contain a wealth of information, including layers, blocks, and dimensions, all carefully organized to ensure accuracy and efficiency. However, there is a common practice that can wreak havoc on these files: exploding. In this blog post, we will delve into the reasons why Autocad DWG files should never be exploded, and the potential consequences that can arise from this detrimental action.
1. Understanding Exploding in Autocad:
To begin, let us clarify what it means to “explode” a DWG file. Exploding refers to the process of breaking down complex entities, such as blocks or polylines, into their individual components. While this might seem like a convenient way to modify specific elements, it can lead to a myriad of issues down the line.
2. Loss of Data and Efficiency:
One of the most significant drawbacks of exploding Autocad DWG files is the loss of valuable data. Within these files, objects are organized using layers, blocks, and attributes, all of which contribute to efficiency and ease of editing. By exploding these objects, the structure and relationships between them are lost, making it challenging to maintain consistency and perform modifications efficiently.
3. Increased File Size:
Another consequence of exploding Autocad DWG files is the significant increase in file size. Exploded objects are typically stored as individual entities, each with its own properties. As a result, the file becomes bloated with redundant data, making it cumbersome to work with and share. This unnecessary increase in file size also leads to longer load times and slower performance, hindering productivity.
4. Diminished Object Integrity and Accuracy:
Maintaining object integrity is crucial in Autocad, as it ensures accuracy and consistency throughout the design process. Unfortunately, exploding DWG files compromises this integrity, as exploded objects lose their associative properties. This means that modifications made to one part of an exploded object will not reflect in other instances, leading to inaccuracies and potential errors within the design.
5. Difficulties in Collaboration:
Collaboration is a vital aspect of any design project, and Autocad DWG files are often shared among multiple stakeholders. However, when files are exploded, collaborating becomes more challenging. Exploded objects lose their unique identifiers, making it difficult to track changes, merge modifications, or even understand the original intent behind certain design elements. This can lead to confusion, miscommunication, and ultimately, delays in the project timeline.
6. Maintenance and Future Modifications:
Lastly, exploded Autocad DWG files pose a significant challenge when it comes to maintaining and making future modifications to the design. Without the original structure intact, the task of updating or revising the design becomes unnecessarily complex and time-consuming. This not only hampers productivity but also increases the risk of introducing errors or inconsistencies during the modification process.
Conclusion:
In conclusion, exploding Autocad DWG files should be avoided at all costs. The loss of data, increased file size, diminished object integrity, difficulties in collaboration, and challenges in maintenance and future modifications are all compelling reasons to preserve the original structure of DWG files. By respecting the intended design structure and leveraging the power of blocks and layers, designers can maintain efficiency, accuracy, and collaborative harmony throughout the project’s lifecycle.
We hope this blog post has shed light on the importance of avoiding the practice of exploding Autocad DWG files. Have you ever encountered issues related to exploding DWG files? What alternative methods do you use to modify Autocad designs efficiently? Share your experiences and insights in the comments below!
[Insert Comment Section]
Autocad Dwg Files Should Never Be Exploded — I Hate CBT’s
Jun 3, 2023 … Autocad Dwg Files Should Never Be Exploded … Question: A. file allows you to start your project with specific content and certain settings … – www.ihatecbts.com
Autocad Dwg Files Should Never Be Exploded
Autocad Dwg Files Should Never Be Exploded Revit Midterm Flashcards | Quizlet Revit will automatically trim the wall lines when you place a door. (T/F) … AutoCAD DWG files should never be exploded. (T/F). True. Study Guide: /a /p /p !– /wp:paragraph — /div !– /wp:group — !– wp:group — div cl – drawspaces.com

Best practices when linking DWG files into Revit
When working with a project that uses worksharing, place DWG links on a new workset, which by default is not visible in other views. Avoid exploding DWG files … – www.autodesk.com
Convert Pdf Files To Autocad Dwg
Convert Pdf Files To Autocad Dwg How to convert a PDF to a DWG in AutoCAD | AutoCAD | Autodesk … Dec 6 2021 … Use the PDFIMPORT command. Notes: … Prior to AutoCAD 2017 it was not possible to convert a PDF file to a DWG file using AutoCAD or AutoCAD LT. knowledge.autodesk.com Convert PDF to DWG – drawspaces.com

Autocad The Object Should Be On One Side Of The Axis
AutoCAD: The Object Should Be On One Side Of The Axis AutoCAD the leading computer-aided design software has revolutionized the way architects engineers and designers create precise and accurate drawings. One critical aspect of using AutoCAD effectively is understanding the importance of aligning ob – drawspaces.com

Viewer For Autocad Files
Viewer For Autocad Files Download Autodesk Viewers | Free Online Viewers | Autodesk Official Design Review CAD viewer software lets you view mark up print and track changes to 2D and 3D files for free. Requires DWG TrueView. Download now. File types. www.autodesk.com Autodesk Viewer | Free Online Fi – drawspaces.com

Autocad Bak Files
Autocad Bak Files Understanding backup and autosave files in AutoCAD | AutoCAD … Aug 2 2022 … Backup (.bak) Files · Drawing backup files are typically created in two scenarios: · A backup file is an exact copy of the drawing file prior to … knowledge.autodesk.com Is to ok to delete the BAK fil – drawspaces.com

Convert Jpg To Autocad Dwg
Convert Jpg To Autocad Dwg JPG to DXF (Online & Free) — Convertio It contains information regarding vector graphics in binary or ASCII. It’s used as an open alternative to the closed DWG format. more info. How to convert JPG … convertio.co Solved: JPG to DWG in AutoCAD 2017? – Autodesk Community . – drawspaces.com

Autocad Pat Files Free Download
Autocad Pat Files Free Download Download Free AutoCAD Hatch Patterns | CAD hatch BS1192 2.408 Earth Subsoil AutoCAD Hatch Pattern · Free Rectangle Patterns compatible with AutoCAD for download … Google Sketchup Texture Files … www.cadhatch.com How to install custom hatch patterns in AutoCAD | Au – drawspaces.com

Personnage Autocad Dwg Gratuit
Personnage Dwg Personnages (Blocs autocad dwg) des milliers dwg fichiers … Personnages (Blocs autocad dwg) pour télécharger gratuitement .dwg pour AutoCAD et autre logiciel CAO. www.blocsautocad.com Free – Cad Sanaa People DWG | Toffu Co Explore various Cad Sanaa People content for architects and – drawspaces.com

Open Dwg Files
How Open Dwg File Open an AutoCAD drawing Find the .dwg or .dxf file on your computer and then double-click it to open it. The AutoCAD file will appear as a new Visio drawing … support.microsoft.com Download Autodesk Viewers | Free Online Viewers | Autodesk Official Free DWG viewing including clou – drawspaces.com

Dwg To Pdf With Autocad
DWG to PDF with AutoCAD: Simplifying File Conversion In the realm of computer-aided design (CAD) AutoCAD stands as a prominent software that allows professionals to create and modify intricate drawings and designs. However sharing these files in their native DWG format might not always be convenient – drawspaces.com

Solution for pdf to cad – Autodesk Community – AutoCAD
Jul 2, 2014 … We have to convert this drawing to AUTOCAD format (Dwg or DXF) also this converted drawings should be not in a exploded form. … never-displayed. – forums.autodesk.com
Solved: Trying to explode a DWG External Drawing – Graphisoft …
You should not need to explode the DWG. Using the Drawing Tool just place the … NEVER explode a DWG file, all embeded layers will be exploded too and make … – community.graphisoft.com

Exploding Blocks – Why would you? – Autodesk Community – AutoCAD
Jan 24, 2019 … All blocks and groups MUST be exploded and purged from the drawing before archiving the drawing file.” What is the possible benefit of this … – forums.autodesk.com
Solved: Can’t explode linked cad file – Autodesk Community – Revit …
Sep 27, 2017 … Solved: I know you shouldn’t explode cad files in Revit but we have to for a particular situation. We have linked in cad files which we … – forums.autodesk.com

Digital Graphics Flashcards | Quizlet
You need to adjust the ______ to see objects, in elevation, that are a distance back from the main elevation. Autocad DWG files should never be exploded. – quizlet.com

Solved: Explode – Autodesk Community – Inventor
Jan 10, 2020 … They can provide us with AutoCAD (*.dwg) formats, so I am hoping if I was able to get the necessary files I could re-produced this presentation … – forums.autodesk.com
Design Integration Using Autodesk Revit 10 62 Self Exam The …
… a distance back from the main elevation. 10. AutoCAD DWG files should never be exploded. (T/F) SELF-EXAMANSWERS : 1– F,2– T,3– T,4– F,5– T. rename. – www.coursehero.com

Revit Midterm Flashcards | Quizlet
You need to adjust the ______ to see objects, in elevation, that are a distance back from the main elevation. Crop Window. AutoCAD DWG files should never be … – quizlet.com
