In the realm of architectural design, Autocad has emerged as a powerful tool that revolutionizes the way professionals create and visualize house plans. With its advanced features and precision, Autocad has become the go-to software for architects, engineers, and designers worldwide. In this blog post, we will explore the intricacies of an Autocad house plan, discussing its benefits, key features, and how it can enhance the design process. So, let’s dive into the world of Autocad and discover the wonders it holds!
1. Understanding Autocad:
– Autocad, short for Auto Computer-Aided Design, is a software application developed by Autodesk, specifically designed for creating precise 2D and 3D drawings.
– Introduced in 1982, Autocad quickly gained popularity due to its versatility and ability to streamline the design process.
– The software allows architects and designers to create accurate floor plans, elevations, sections, and even 3D renderings, providing a comprehensive overview of the project.
2. Benefits of Autocad House Plan:
– Enhanced Accuracy: Autocad ensures precision and accuracy in house plans, reducing human errors and minimizing rework.
– Time Efficiency: With Autocad’s vast library of pre-made objects and features like copy-paste, layers, and templates, designers can streamline their workflow, saving valuable time during the design phase.
– Easy Modifications: Autocad allows effortless modifications to house plans, making it convenient to experiment with different layouts, dimensions, and materials.
– 3D Visualization: Autocad’s 3D capabilities enable designers to create realistic renderings, giving clients an immersive experience and helping them visualize their dream home.
3. Key Features of Autocad:
– Drawing Tools: Autocad provides a wide range of drawing tools, including lines, arcs, polylines, circles, and more, allowing designers to create intricate designs with ease.
– Annotation Tools: Autocad offers various annotation tools, such as text, dimensions, and leaders, facilitating clear communication of design concepts.
– Layers and Blocks: Layers and blocks in Autocad enable designers to organize different elements of the house plan, making it easier to manage and modify specific parts of the design.
– 3D Modeling: Autocad’s 3D modeling tools enable designers to create realistic representations of the house plan, showcasing the spatial relationships and helping clients visualize the final outcome.
4. Autocad House Plan Workflow:
– Initial Concept: The design process begins with the architect’s or client’s initial concept, which is then translated into a rough sketch.
– Precise Drafting: Using Autocad, the rough sketch is transformed into an accurate 2D floor plan, including walls, doors, windows, and other architectural elements.
– Elevations and Sections: Autocad allows designers to create detailed elevations and sections, providing insights into the height, proportions, and structural elements of the house plan.
– 3D Visualization: With the help of Autocad’s 3D modeling tools, the house plan is transformed into a realistic 3D rendering, offering clients a virtual tour of their future home.
5. Autocad House Plan Customization:
– Room Layouts: Autocad allows architects and designers to experiment with different room layouts, optimizing space utilization and functionality.
– Material Selection: Autocad enables designers to visualize different materials, textures, and colors, helping clients make informed decisions regarding the aesthetics of their home.
– Lighting and Interior Design: With Autocad, professionals can accurately plan lighting fixtures, furniture placement, and interior design elements, creating a cohesive and visually appealing space.
Conclusion:
Autocad has unquestionably transformed the architectural design landscape, empowering professionals to create accurate, detailed, and visually stunning house plans. Its features, such as enhanced accuracy, time efficiency, easy modifications, and 3D visualization, have revolutionized the design process. With Autocad, architects can efficiently communicate their ideas to clients and bring dreams to life. So, whether you are an aspiring architect, a homeowner, or a design enthusiast, Autocad is the ultimate tool to unlock limitless possibilities.
We would love to hear your thoughts on Autocad house plans! Have you used Autocad for your design projects? How has it impacted your workflow? Leave a comment below and share your experiences with us!
Note: This blog post is intended to provide an overview of Autocad house plans and its benefits. For detailed technical guidance, please refer to Autodesk’s official documentation and consult professionals in the field.
Mirror/reverse house plans – Autodesk Community – AutoCAD
Jul 17, 2014 … [with Osnap off], which will give you the exact center of the active Viewport, not of the paper space it’s in. Then the second point of the … – forums.autodesk.com
Solved: House plan layout reduction – AutoCAD – Autodesk Forums
May 6, 2018 … There are several methods to reach your objective, as well as multiple ways to do so fast. For example, you may lower all dimensions by 20%, 40% … – forums.autodesk.com
Autocad House Plan
1000 House Autocad Plan Free Download 1000 Modern House Autocad Plan Collection – Free Autocad Blocks … Jun 28 2017 … 1000 Types of modern house plans(dwg Autocad drawing) .Download 1000 modern house AutoCAD plan collection. The .DWG files are compatible … /a /p /p !– /wp:paragraph — /div !- – drawspaces.com
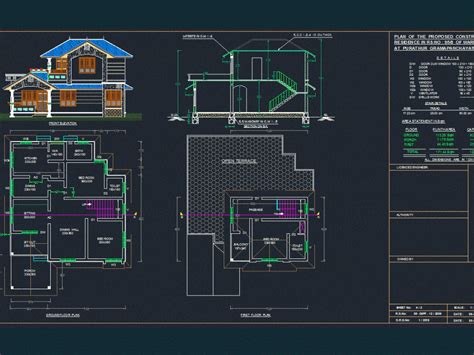
Autocad 3D House Modeling Tutorial
Autocad 3D House Modeling Tutorial AutoCAD 3D House Modeling Tutorial – 1 – YouTube Sep 3 2020 … AutoCAD 3D House Modeling Tutorial – 1. AutoCAD 2020 3D Home Tutorial. AutoCAD 3D wall tutorial. This tutorial will teach you 3D house … /a /p !– /wp:paragraph — /div !– /wp:column — !– wp:colum – drawspaces.com
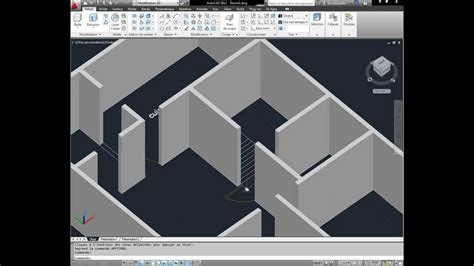
How to Draw Floor Plans in AutoCAD? | EdrawMax Online
How to Draw Floor Plans in AutoCAD? · Step 1: Illustrate External Walls · Step 2: Illustrate Interior Walls · Step 3: Introduce a Window · Step 1: Choose a … – www.edrawmax.com

AutoCAD LT Quick Start Guide – Tutorial: Create a simple floor plan …
Draw a simple window · Osnap. Click the small down arrow for the object snap menu in the status bar. · Line. In the ribbon, click Line. · Copy. Select the line … – customersuccess.autodesk.com
Autocad Architecture Floor Plan into Revit 3D Model – Autodesk …
Jul 3, 2012 … IFC import/export is really the only choice to get the objects from AutoCAD Architecture into Revit. This method is however going to be somewhat … – forums.autodesk.com
I cannot edit anything in an already existing drawing of a house plan …
May 26, 2020 … I am a new Autocad user and I opened this already complete drawing of a house plan in the software. When I tried editing it, such as moving, … – forums.autodesk.com

Autocad 2D House Plans
Autocad 2D House Plans Floor Plan Software | Create 2D/3D Floor Plans | Autodesk AutoCAD and Revit are among several of the software programs that architects and other professionals create realistic floor plans in 2D and 3D with accuracy and … www.autodesk.com Affordable 2D Drawings & Floor Plans – drawspaces.com

Floor Plan On Autocad
Floor Plan On Autocad Making a simple floor plan in AutoCAD: Part 1 of 3 – YouTube Nov 7 2017 … In this AutoCAD video tutorial series I have explained steps of making a simple 2 bedroom floor plan in AutoCAD right from scratch. www.youtube.com https://www.youtube.com/watch?v=hO865EIE0p0 Tutorial: – drawspaces.com

Autocad 4 Bhk Plan
4 Bhk Plan Dwg 4 BHK Apartment Autocad Layout Plan – Autocad DWG | Plan n Design Apr 1 2020 … Autocad dwg drawing of 4 BHK spacious apartment has got areas like large drawing/dining kitchen Utility balcony 4 bedroom 4 Toilets and … /a /p /p !– /wp:paragraph — /div !– /wp:column — !– wp:colu – drawspaces.com
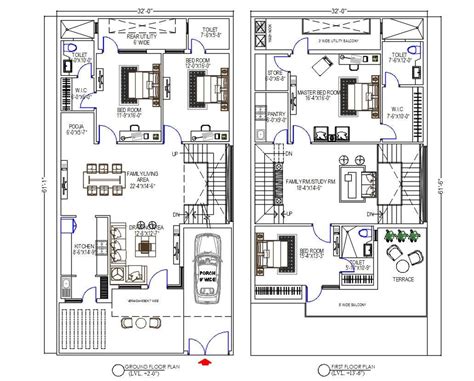
3D House Design In Autocad
3D House Design In Autocad: Transforming Architectural Visualization In the realm of architecture and design Autocad stands as a powerful tool that allows professionals to bring their visions to life. With its extensive capabilities 3D house design in Autocad has revolutionized the way architects en – drawspaces.com
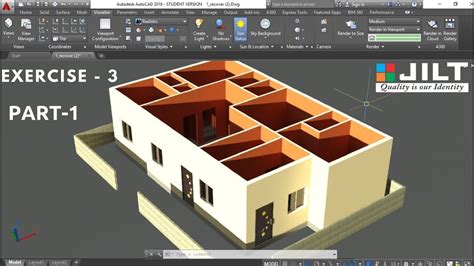
Plumbing Plan Autocad
Plumbing Plan Autocad AutoCAD MEP Tutorial – Setting up a plumbing drawing – YouTube Sep 23 2014 … LinkedIn Learning is the next generation of Lynda.com. Grow your skills by exploring more AutoCAD courses today: … www.youtube.com https://www.youtube.com/watch?v=bx1BYFVHo2s To Draw a Plumbing Run – drawspaces.com

2D Autocad Plan
2D Autocad Plan 2D Drafting and Drawing Tools | 2D CAD Software | Autodesk AutoCAD LT 2D CAD software is the perfect solution for designers and drafters who want an easy-to-use tool for creating drawings faster and with more precision. www.autodesk.com 2d auto cad plans Aug 30 2019 – Explore Pavan K – drawspaces.com

House Drawing In Autocad
House Drawing In AutoCAD In today’s digital era architectural design has become more advanced and efficient with the help of computer-aided design (CAD) software. AutoCAD developed by Autodesk is one of the most widely used and powerful CAD tools that architects and designers rely on for creating de – drawspaces.com
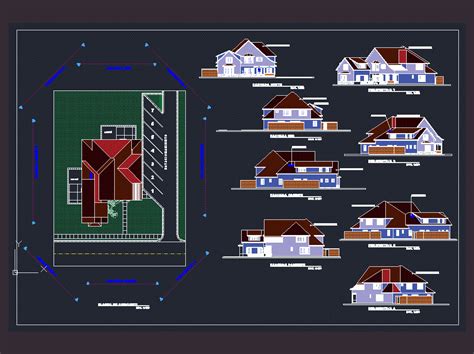
House Plans Autocad Drawings Free Download
House Plans Autocad Drawings Free Download AutoCAD House plans Drawings Free Blocks free download. AutoCAD House plans Drawings Free download. The best collection of modern house plans projects of schools churches and much more for you. dwgfree.com Modern House AutoCAD plans drawings free download D – drawspaces.com

Autodesk AutoCAD 2024 | Get Prices & Subscribe To AutoCAD …
Floor plan drawing in AutoCAD. Get feedback from the field without … “I can use AutoCAD for everything—from building design to the interior and final touches. – www.autodesk.com

Floor Plan Software | Create 2D/3D Floor Plans | Autodesk
They’re drawn to scale and typically show only one level of a structure per drawing. Kitchen interior designed, modeled, and rendered using AutoCAD. HUMANIZED … – asean.autodesk.com
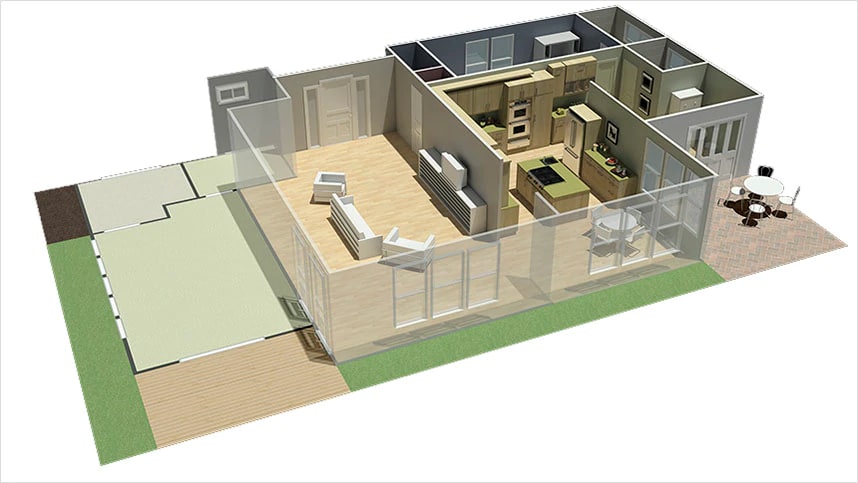
Floor Plan Software | Create 2D/3D Floor Plans | Autodesk
AutoCAD. Software for 2D and 3D CAD. · AutoCAD LT. Cost-effective 2D CAD software for drafting, drawing, and documentation · Revit. Plan, design, construct, and … – www.autodesk.com
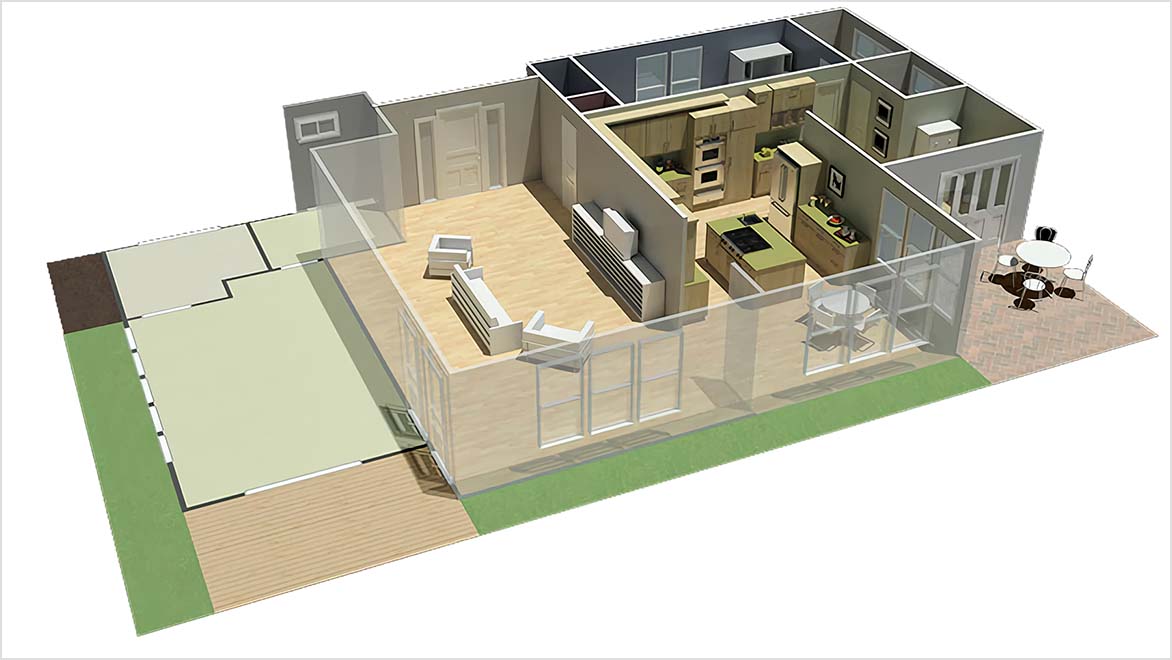
Solved: draw accurate floor plan for existing building – Autodesk …
May 4, 2014 … Welcome to Autodesk’s AutoCAD Architecture Forums. Share your knowledge, ask questions, and explore popular AutoCAD Architecture topics. – forums.autodesk.com