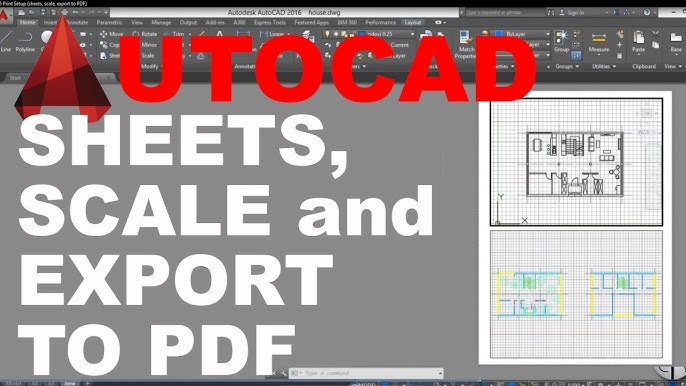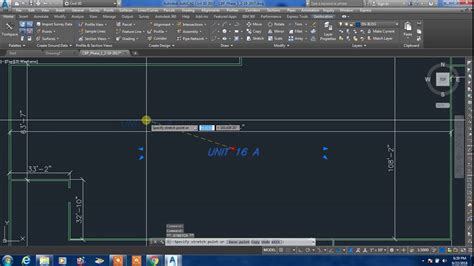AutoCAD is a powerful tool used by architects, engineers, and designers to create precise and detailed drawings. However, a crucial aspect of using AutoCAD is being able to print your designs accurately. In this blog post, we will delve into the intricacies of printing in AutoCAD and provide you with a comprehensive guide on how to print your drawings flawlessly.
Section 1: Setting Up the Page Layout (Autocad How To Print)
Before printing your designs, it is essential to set up the page layout correctly. AutoCAD offers a variety of options to customize the layout based on your preferences. To begin, navigate to the “Layout” tab and select “Page Setup Manager.” Here, you can modify the page size, orientation, and plot style settings. Remember to choose the appropriate paper size to match your intended output.
Section 2: Configuring Plot Style Settings
Plot style settings determine how your drawings are displayed and printed. AutoCAD provides two options for plot style: color-dependent and named plot styles. Color-dependent plot styles can be customized based on individual colors in your design, while named plot styles are predefined settings that apply to the entire drawing. Experiment with different plot styles to find the one that best suits your needs.
Section 3: Printing Options and Settings
AutoCAD offers a wide range of printing options to ensure that your drawings are printed accurately. Within the “Page Setup Manager,” you can adjust settings such as print quality, scale, and plot area. Experiment with these options to achieve the desired output. Additionally, you can choose to print specific views or layouts by selecting the appropriate tabs on the “Page Setup Manager.”
Section 4: Troubleshooting Common Printing Issues
Despite your best efforts, issues may arise during the printing process. Understanding how to troubleshoot these problems is crucial to ensure a smooth printing experience. Some common issues include misaligned prints, missing elements, and poor print quality. By adjusting settings such as the plot area, scale, or print quality, you can often resolve these issues. Additionally, ensuring that your printer drivers are up to date can also aid in troubleshooting.
Conclusion:
Printing your AutoCAD designs accurately is essential to showcase your hard work and attention to detail. By following the steps outlined in this blog post, you can confidently navigate through the printing process and produce high-quality prints every time. Remember to set up the page layout, configure plot style settings, explore printing options, and troubleshoot any issues that may arise.
We hope this guide has been helpful in enhancing your AutoCAD printing skills. If you have any questions or additional tips on printing in AutoCAD, please leave a comment below. We would love to hear from you and continue the conversation!
How to print from AutoCAD in three simple steps.
How to print from AutoCAD · Step 1: Set line weight and color · Step 2: Printer Settings · Step 3: Set the laser parameters: · Step 4: Plot area settings. – www.troteclaser.com
AutoCAD tutorial: How to print a drawing – YouTube
Dec 31, 2016 … This AutoCAD tutorial shows how to print a drawing to a measurable scale to create a hard copy of your project in .DWF format. – www.youtube.com

How to print pdf in full layout in AutoCAD?
Solution: · Select Properties to the right of the selected Printer/Plotter in the PAGESETUP or PLOT for single plot dialog. · Select Modify Standard Paper Sizes ( … – www.autodesk.com
Autocad How To Print
Autocad How To Print Print | AutoCAD 2021 | Autodesk Knowledge Network Sep 2 2020 … After you are satisfied with your plot settings save them to a page setup with a descriptive name such as PDF-monochrome. Then whenever you … knowledge.autodesk.com AutoCAD tutorial: How to print a drawing – YouT – drawspaces.com

How To Print Monochrome In Autocad
Autocad Monochrome Still Prints Color Solved: printing layout in monochrome still prints color – Autodesk … Jan 8 2017 … In none of the 2 layouts a plot-style table is used so no reason for AutoCAD to plot monochrome. Reason 2 (see my guesses):. The viewport is … /a /p /p !– /wp:paragraph — – drawspaces.com

Autocad 3D How To
AutoCAD 3D How To: Mastering 3D Design Techniques Welcome to this comprehensive guide on mastering AutoCAD 3D! In this blog post we will explore the ins and outs of AutoCAD 3D and provide you with step-by-step instructions on how to create stunning 3D designs. Whether you are a beginner or looking t – drawspaces.com

AutoCAD web application Help | Layout and Print | Autodesk
Layout and Print. Display one or more scaled views of your design on a … In AutoCAD, the terms printing and plotting can be used interchangeably for output. – help.autodesk.com

Solved: Cant print to A1? – Autodesk Community – AutoCAD LT
Sep 29, 2016 … Solved: Sorry me again ! I’m trying to print the below in A1 and its a mess.. I know its something to do with my scaling ! Can anyone help ? – forums.autodesk.com

Solved: Paper space size different than print size… – AutoCAD
Jan 17, 2018 … Paper space size different than print size… Hello AutoCAD community,. I am having a strange issue which I have inherited from the former … – forums.autodesk.com

How To Unexplode In Autocad
How To Unexplode In Autocad Solved: how to explode and unexplode blocks – AutoCAD LT Jan 18 2016 … There is no unexplode: you can use BLOCK command or BEDIT command to make a new block. Report · 1 Like. forums.autodesk.com Unexplode? – AutoCAD General – AutoCAD Forums Hi i had a block in my drawin – drawspaces.com

How To Find Arc Length In Autocad
How To Find Arc Length In Autocad To Create an Arc Length Dimension | AutoCAD 2020 | Autodesk … Mar 29 2020 … Click Annotate tab Dimensions panel Dimension. · Hover over an arc or an arc segment in a polyline. · At the prompt enter L (Arc Length). · Select … knowledge.autodesk.com AutoCAD Meas – drawspaces.com

How To Draw A Rectangle In Autocad With Dimensions
How To Draw Rectangle With Dimensions In Autocad To Draw a Rectangle | AutoCAD 2020 | Autodesk Knowledge Network Mar 29 2020 … By Length and Width · Click Home tab Rectangle. Find · Specify the first corner of the rectangle. · Enter D for Dimensions. · Enter … knowledge.autodesk.com AutoCAD Rect – drawspaces.com

How To Use Autocad For Beginners
How To Use Autocad For Beginners AutoCAD Basic Tutorial for Beginners – Part 1 of 3 – YouTube Jun 20 2019 … In this AutoCAD Tutorial for beginner video series you will learn about AutoCAD from scratch. Learn AutoCAD with full-length video courses … www.youtube.com https://www.youtube.com/watch?v – drawspaces.com

How To Use Parametric Tab In Autocad
How To Use Parametric Tab In AutoCAD: A Comprehensive Guide AutoCAD is a powerful software used extensively in various industries for creating precise and detailed designs. One of its most valuable features is the Parametric Tab which allows users to efficiently control geometric constraints dimensi – drawspaces.com

How To Autocad Download
How To Autocad Download Download & Install Autodesk Software | Autodesk Knowledge Network Learn how to download configure and install your Autodesk software plus manage licenses and network deployments. Also find downloads updates … www.autodesk.com AutoCAD 2023: Free Download of the Full Version – drawspaces.com

AutoCAD 2010 :: How To Align Texts
Autocad Align Text To Line Solved: How to get the “text” or “block” parallel to a particular line … Apr 2 2012 … Select the text object. Then select a line using the Nearest snap. Pick two points on the line… the order (or direction -left to right or … forums.autodesk.com To Align Text with – drawspaces.com

Solved: Print to PDF individually and preview is fine, batch plot some …
Jul 13, 2017 … Solved: I am stuck on a publish to PDF issue, using AutoCAD electrical 2017. I am using the same page setup for all my dwgs. – forums.autodesk.com
Solved: I want to print Yellow in color… but actually, see it on the …
Sep 21, 2017 … Sign in. Autodesk Community · Forums Home; >; AutoCAD Community; >; AutoCAD Forum; >; I want to print Yellow in color… but actually, see it on … – forums.autodesk.com
Why don’t people know to always “print as image” from adobe when …
Nov 30, 2017 … Not an autocad issue, but plots from acad will “flatten” forever when printed from a pdf reader, if print as image is not checked. I am. – forums.autodesk.com
Plotting/printing in a layout tab, do I print extents or layout …
Jan 28, 2015 … Welcome to Autodesk’s Civil 3D Forums. Share your knowledge, ask questions, and explore popular AutoCAD Civil 3D topics. – forums.autodesk.com