In the realm of architectural and interior design, AutoCAD has become an indispensable tool for professionals. With its extensive library of pre-made blocks, designers can save significant time and effort during the drafting process. In this blog post, we will explore the world of AutoCAD kitchen blocks, their benefits, and how they can elevate your kitchen design projects to new heights.
1. Understanding AutoCAD Kitchen Blocks:
– AutoCAD kitchen blocks are pre-drawn, reusable symbols that represent various kitchen elements such as appliances, cabinets, fixtures, and more.
– These blocks are stored in libraries and can be easily inserted into your design, eliminating the need to draw each item manually.
– By utilizing these blocks, designers can streamline their workflow, increase efficiency, and maintain consistency throughout their projects.
2. The Advantages of Using AutoCAD Kitchen Blocks:
– Time-saving: By using pre-made kitchen blocks, designers can focus their efforts on the creative aspects of their designs rather than spending unnecessary time on repetitive tasks.
– Accuracy and precision: AutoCAD kitchen blocks are created to scale, ensuring that the final design and measurements are accurate and precise.
– Consistency: Using a library of pre-drawn blocks ensures visual consistency in your designs, as all elements share the same style and proportions.
– Flexibility: These blocks can be easily modified, allowing designers to customize elements to suit their specific project requirements.
3. Exploring AutoCAD Kitchen Block Libraries:
– There are numerous online resources where designers can find a wide range of AutoCAD kitchen blocks, both free and paid.
– Websites like CADdetails, CADforum, and GrabCAD offer extensive libraries with a plethora of kitchen block options.
– It is essential to review and select blocks that match your design aesthetic, ensuring seamless integration within your project.
4. Efficient Space Planning with AutoCAD Kitchen Blocks:
– AutoCAD kitchen blocks enable designers to efficiently plan the layout and organization of a kitchen space.
– By incorporating blocks representing cabinets, appliances, and fixtures, designers can easily experiment with different arrangements and optimize the workflow within the kitchen area.
– Furthermore, the blocks can be used to visualize the ergonomics of the kitchen, ensuring that the design adheres to industry standards and provides a comfortable working environment.
5. Enhancing Visualization and Presentation:
– AutoCAD kitchen blocks allow designers to create visually stunning and realistic renderings of their kitchen designs.
– By utilizing 3D blocks or adding textures and materials to 2D blocks, designers can enhance the presentation quality of their projects, making it easier for clients to visualize the final result.
Conclusion:
AutoCAD kitchen blocks are invaluable tools that can revolutionize your design process. With their ability to save time, ensure accuracy, and provide visual consistency, these blocks empower designers to focus on the creative aspects of their projects. By leveraging the vast libraries available online, designers can access a wide range of pre-drawn elements and optimize their space planning efforts. So, whether you are an interior designer, architect, or DIY enthusiast, AutoCAD kitchen blocks offer a seamless and efficient solution for your kitchen design projects.
We would love to hear your thoughts! Have you used AutoCAD kitchen blocks in your designs? How have they impacted your workflow? Share your experiences and questions in the comments section below.
KITCHEN | FREE AUTOCAD BLOCKS
Whether you’re an architect or an engineer, a designer or a refiner – we’ve got a huge library of free CAD blocks and free vector art for you to choose from. – www.freecads.com

AutoCAD Blocks Kitchen Appliances, Download.
Elevate your kitchen designs with downloadable AutoCAD blocks of Cooktops, Range Ovens, Dishwasher, Washing Machine, kitchen sinks, and more appliances. – blocksnorcam.com
Autocad Kitchen Blocks
Kitchen Cad Blocks Kitchen equipment CAD blocks drawings free download Kitchen equipment free CAD drawings. Free Autocad blocks of Kitchen Equipment in elevation and plan view. This CAD file contains: kitchen taps range hoods … /a /p /p !– /wp:paragraph — /div !– /wp:column — !– wp:column {v – drawspaces.com
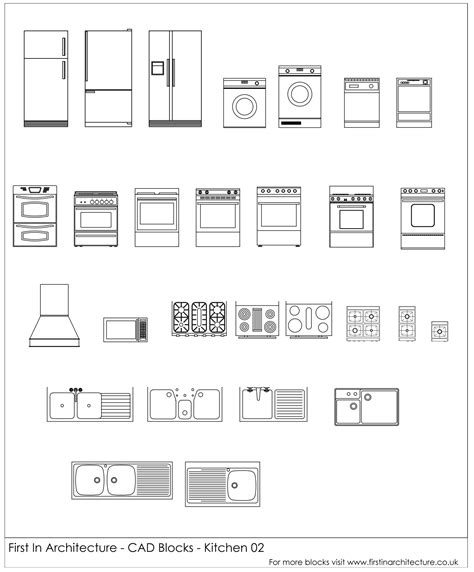
AutoCAD Architecture 2024 Help | About Multi-View Blocks | Autodesk
They are typically used to represent the following items: Furniture and fixtures, such as tables and kitchen sinks; Annotation components, such as revision … – help.autodesk.com

Kitchen equipment CAD blocks, drawings free download
Kitchen equipment free CAD drawings. Free Autocad blocks of Kitchen Equipment in elevation and plan view. This CAD file contains: kitchen taps, range hoods, … – cad-block.com

Kitchen Design Pointers – AutoCAD Beginners’ Area – AutoCAD …
They use blocks for the different door styles and drawer fronts appliances, plumbing fixtures etc. I respect it and they do a great job at what … – www.cadtutor.net

Nested blocks do not update – Autodesk Community – AutoCAD
Dec 4, 2008 … I have 19 nested blocks in one block, in the same file. In that file, I am editing each nesting block but the parent block does not update … – forums.autodesk.com
Solved: How can you get furniture and kitchen unit blocks on …
Jun 14, 2021 … Welcome to Autodesk’s AutoCAD for Mac Forums. Share your knowledge, ask questions, and explore popular AutoCAD for Mac topics. – forums.autodesk.com

Furniture 17. Kitchen DWG, free CAD Blocks download
Kitchen. How to Download? The icon to Furniture 17. Kitchen CAD Blocks. Other high quality AutoCAD models:. – dwgmodels.com
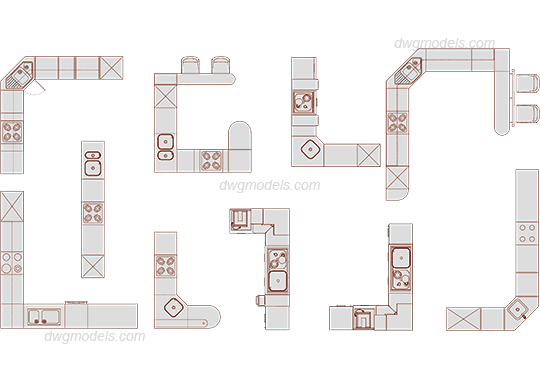
Blocks Autocad Free
Blocks Autocad Free FREECADS | FREE AUTOCAD BLOCKS … to use in your work you’re going to fit right in here. Our job is to design and supply the free AutoCAD blocks people need to engineer their big ideas. www.freecads.com CAD Blocks free AutoCAD files .dwg Free download thousand CAD Blocks .dwg fo – drawspaces.com

Autocad Change All Blocks To Layer 0
Autocad Change All Blocks To Layer 0: Streamline Your Design Workflow In the world of AutoCAD layers play a crucial role in organizing and managing the elements of a drawing. They allow designers to control visibility assign properties and apply modifications efficiently. However when working with c – drawspaces.com
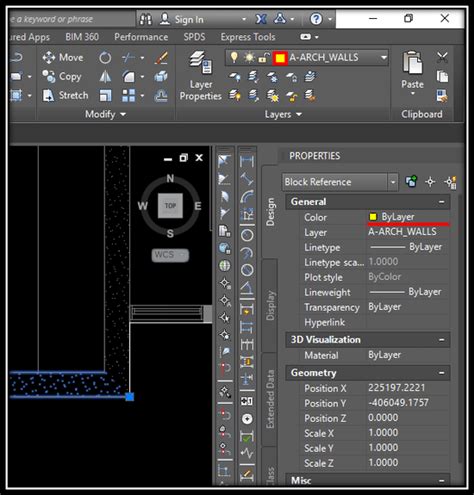
Free Autocad Blocks For Vehicle Turning Curves
Free Autocad Blocks For Vehicle Turning Curves Introduction When it comes to designing roads parking lots or even driveways understanding vehicle turning curves is crucial. Vehicle turning curves determine the minimum space required for a vehicle to safely navigate a turn. As an architect engineer o – drawspaces.com
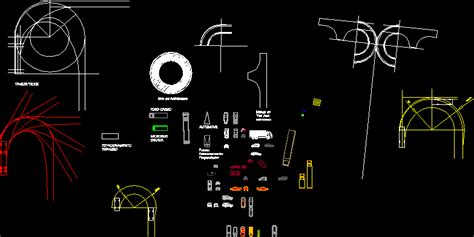
Autocad Blocks 2D
Autocad Blocks 2D: Enhancing Design Efficiency In the world of architecture engineering and design efficiency is key. As professionals in these industries we are always seeking ways to streamline our processes and improve productivity. One powerful tool that aids in this quest is AutoCAD. With its v – drawspaces.com

Autocad Edit Multiple Blocks At Once
Autocad Edit Multiple Blocks At Once: Streamline Your Design Process Introduction (Approximately 200 words) Autocad the industry-leading computer-aided design (CAD) software offers a multitude of powerful features to enhance efficiency and productivity. Among these features the ability to edit multi – drawspaces.com
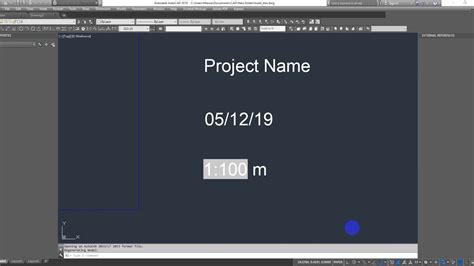
Autocad Blocks Library
Autocad Blocks Library CAD Blocks | Drawing Symbols For 2D & 3D CAD | Autodesk You can find some symbols in the sample files that come with AutoCAD. … Here are just a handful of other block library resources: CADforum · CAD Blocks. www.autodesk.com DWG models download free CAD Blocks | AutoCAD Dra – drawspaces.com

Autocad Free Download Blocks
Autocad Free Download Blocks DWG models download free CAD Blocks | AutoCAD Drawings AutoCAD library of DWG models free download high quality CAD Blocks. Elegant architecture and design. dwgmodels.com FREECADS | FREE AUTOCAD BLOCKS POPULAR FILES. Start downloading your free files. Welcome to Freecads – drawspaces.com

Autocad U Blocks
Autocad U Blocks: Enhancing Design Efficiency and Productivity Autocad U Blocks are an essential component of the Autocad software that significantly enhances the design process for engineers architects and designers alike. In this blog post we will explore the versatile functionality of Autocad U B – drawspaces.com
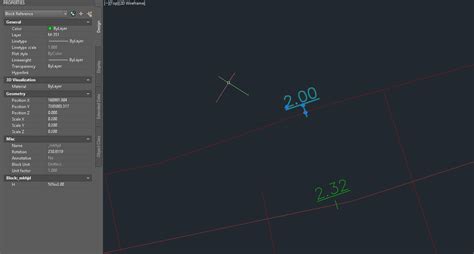
Blocks Library Autocad
Blocks Library Autocad Block libraries in AutoCAD | AutoCAD 2021 | Autodesk Knowledge … Jan 15 2021 … Block libraries are available in the library tab of the block palette. This video shows you how to specify the shared folder or file to set … knowledge.autodesk.com Introduction to AutoCAD blo – drawspaces.com

CAD Blocks | Drawing Symbols for 2D & 3D CAD | Autodesk
You can create your own CAD blocks or choose them pre-made in both AutoCAD and AutoCAD LT software. Insert a block into a CAD drawing either by specifying a … – www.autodesk.com
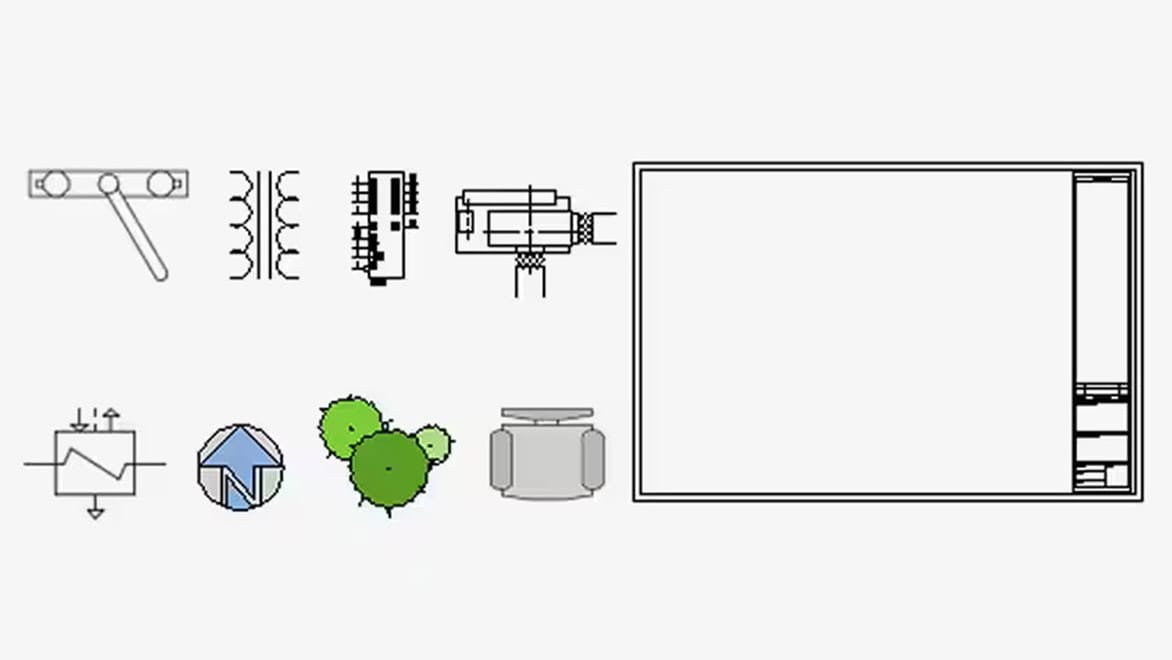
Dynamic Block Attributes not Moving/Rotating When Locked …
Window- Match orientation was previously checked when creating attribute, created new attribute, reassigned actions, attsync block. Kitchen- … – www.cadtutor.net