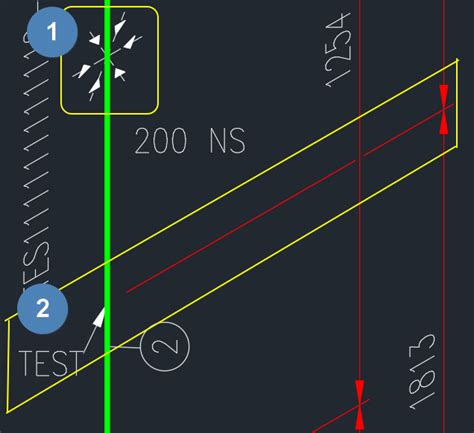Autocad is a powerful software tool used by architects, engineers, and designers around the world to create precise and accurate drawings. Among its many features, the Autocad ordinate dimension set origin function plays a crucial role in ensuring accurate measurements and annotations. In this blog post, we will explore the intricacies of using the Autocad ordinate dimension set origin command and how it can enhance your drafting process. So, let’s dive right in!
I. Understanding Autocad Ordinate Dimension:
Before we delve into the specifics of the “Set Origin” command, it is essential to grasp the concept of ordinate dimensioning itself. Ordinate dimensioning is a method used to measure distances and angles from a common reference point, typically an origin. This approach allows for quick and precise dimensioning, especially when dealing with complex designs.
II. The Importance of Setting the Origin:
Setting the origin is crucial as it establishes a fixed reference point from which all subsequent dimensions are measured. By correctly positioning the origin, you can ensure that your dimensions align accurately with the intended design elements. This not only enhances the overall clarity of your drawings but also eliminates potential errors that can arise from misaligned dimensions.
III. Accessing the Autocad Ordinate Dimension Set Origin Command:
To utilize the Autocad ordinate dimension set origin function, follow these steps:
1. Open Autocad and navigate to the desired drawing.
2. Access the “Annotate” tab from the top ribbon.
3. Click on the “Dimension” panel to reveal the dimensioning tools.
4. Locate the “Ordinate” dimension tool and click on it.
5. In the command line, you will see an option to “Set Origin” – select it.
IV. Setting the Origin:
Once you have accessed the “Set Origin” command, you will be prompted to choose a reference point. Autocad offers various methods to define the origin, including:
1. Absolute Coordinate: Here, you can enter precise X and Y coordinates to establish the origin. This method is useful when you have specific measurements in mind or when aligning with an existing feature in the drawing.
2. Relative to Object: This option enables you to select an existing object as the origin. By clicking on a point within the object, Autocad will set that point as the origin for ordinate dimensioning.
3. Intersection: Selecting this option allows you to set the origin at the intersection of two lines or objects. Autocad will automatically calculate the precise intersection point and use it as the reference for ordinate dimensioning.
V. Modifying the Origin:
In some cases, you may need to adjust the origin after setting it initially. Autocad provides flexibility in modifying the origin by using the “Move Origin” command. By selecting this option, you can relocate the origin to a more suitable position, ensuring that your dimensions align perfectly with the design elements.
VI. Tips and Best Practices:
To optimize your use of the Autocad ordinate dimension set origin feature, consider the following tips:
1. Plan your dimensions: Before setting the origin, carefully analyze your design and identify the most suitable reference point. This will save time and effort in repositioning the origin later.
2. Utilize object snaps: Autocad’s object snaps, such as endpoint or midpoint snaps, can help you accurately select reference points or intersections for setting the origin.
3. Combine with other dimensioning tools: Ordinate dimensioning works exceptionally well with other dimensioning tools in Autocad, such as linear or angular dimensions. Experiment with different combinations to create comprehensive and informative annotations.
Conclusion:
The Autocad ordinate dimension set origin command is an invaluable tool for accurate and efficient dimensioning. By establishing a fixed reference point, you can ensure alignment, precision, and clarity in your drawings. Understanding the various methods to set and modify the origin enables you to fully utilize this feature. So, go ahead and explore the power of Autocad’s ordinate dimensioning, and don’t forget to share your experiences and thoughts in the comments below!
Leave a comment and let us know how you have utilized the Autocad ordinate dimension set origin command in your design projects. Have you encountered any challenges or discovered additional tips? We would love to hear from you!
Setting the AutoCAD Ordinate Dimension Origin – IMAGINiT …
Aug 22, 2015 … The best way is to move and align the origin to the model. There are two AutoCAD commands that handle this task easily. If the model is aligned … – blogs.rand.com
Autocad Ordinate Dimension Set Origin
Autocad Ordinate Dimension Set Origin Solved: set origin for all ordinate dimensions – AutoCAD Dec 9 2015 … The best way is to move and align the origin to the model. There are two AutoCAD commands that handle this task easily. If the model is aligned … /a /p /p !– /wp:paragraph — /div !– /wp – drawspaces.com
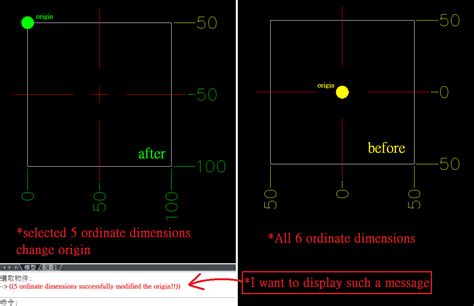
Ordinate dimension, hide origin, visible – AutoCAD Forums
Hi. Doing ordiante dimensions in drawing. After setting origin point, and making the origin invisible, how do you unhide origin to make it … – www.cadtutor.net
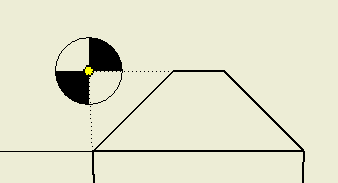
AutoCAD Ordinate Dimensions – Setting it up Correctly the First Time
Oct 5, 2020 … The default setting for AutoCAD is to display the UCS icon at the origin of the drawing (0,0). There are two methods to verify / set this … – resources.imaginit.com
Establishing and editing the origin of ordinate dimensions in AutoCAD
Dec 3, 2015 … The answer is to re-define the User Coordinate System (UCS) of the drawing. When an AutoCAD drawing is created, the UCS is defined automatically … – www.design-engineering.com
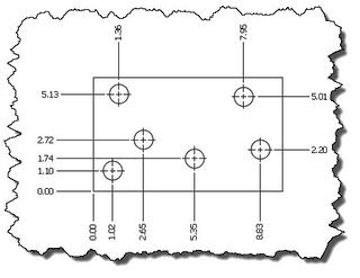
AutoCAD 2022 Help | To Create an Ordinate Dimension | Autodesk
Move the UCS origin to the datum. · Click Annotate tab Dimensions panel Dimension. Find · At the prompt, enter o (Ordinate). · If you do not want jogs in the … – help.autodesk.com

Appendix 4: Ordinate Dimension – Machine Drawing with AutoCAD …
In order to put an Ordinate Dimension, AutoCAD prompts you to select the feature to be dimensioned. … To set the origin point, use the UCS command and specify … – www.oreilly.com
How to use ‘virtual’ intersection points for ordinate dimensions in …
Jul 2, 2021 … Note: This method can be used only for the origin point and when inserting additional points into an exisiting ordinate set ( -> Create the … – www.autodesk.com
Problem copying ordinate dimensions — BricsCAD Forum
Nov 20, 2015 … … origin of the UCS to where the origin of the ordinate dimension should be. … The format of the Ordinate dimension in AutoCAD is being governed … – forum.bricsys.com
Ordinate dimension shows wrong value with a custom UCS inside a …
On the command line in AutoCAD, type DIMASSOC and set the value to 1. Place the UCS in model space from the Model Space tab and then place the ordinate … – www.autodesk.com
Scale Autocad Without Changing Dimension
How To Scale In Autocad Without Changing Dimension Solved: Scaling without changing dimensions – AutoCAD Mar 26 2012 … 5. If you highlight a viewport you will see a list of scales on the taskbar from which to choose. Once you have one that suits you … /a /p /p !– /wp:paragraph — /div !– /wp: – drawspaces.com
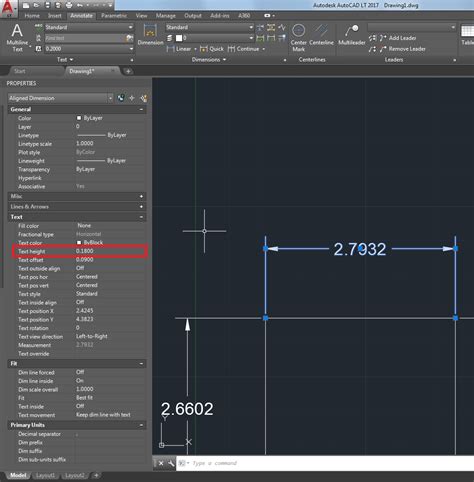
Autocad Circumference Dimension
Autocad Circumference Dimension circumference dimension – Autodesk Community Can you dimension the circumference of a circle or dimension the length of and arc? I know list will give you the circumf but I want to actually. forums.autodesk.com Autocad Circumference Dimension – Autocad Space Apr 21 20 – drawspaces.com
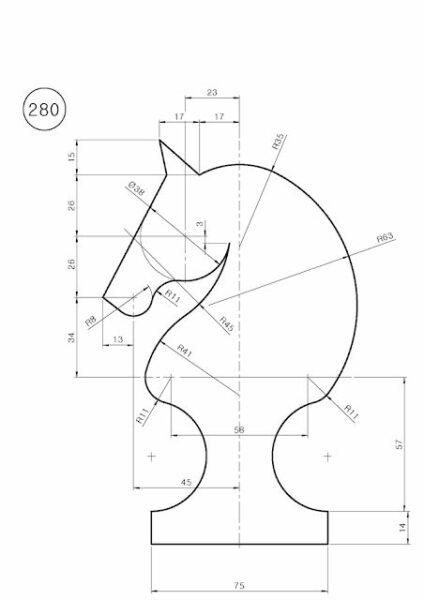
Move Object To Origin Autocad
Move Object To Origin AutoCAD: Mastering the Art of Precision AutoCAD is a powerful tool that allows architects engineers and designers to create intricate and accurate drawings. One essential skill in AutoCAD is the ability to move objects to the origin ensuring precision and alignment. In this blo – drawspaces.com
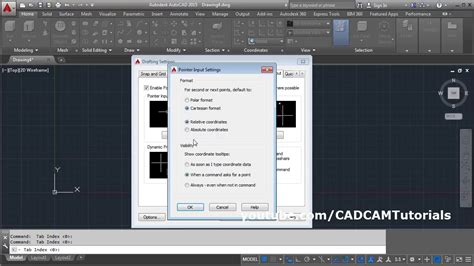
Autocad Doesnt Show Dimension
Autocad Doesn’t Show Dimension: A Comprehensive Guide Autocad is a powerful software widely used by professionals for designing and drafting purposes. However users often encounter challenges when it comes to displaying dimensions accurately. In this blog post we will delve into the possible reasons – drawspaces.com
