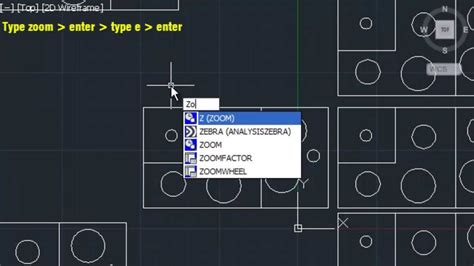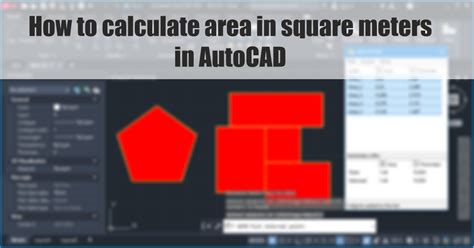In today’s digital age, software applications hold immense value for professionals from various fields. One such widely used application is AutoCAD, renowned for its robust design and drafting capabilities. However, when it comes to sharing or collaborating on designs, there arises a need to convert AutoCAD files to a more universally accessible format like Microsoft Word. In this comprehensive guide, we will explore the various methods and tools available to convert AutoCAD to Word seamlessly.
Table of Contents:
1. Understanding the Need for AutoCAD to Word Conversion
2. Manual Conversion: A Step-by-Step Approach
3. Utilizing Online Conversion Tools
4. Using Specialized Software for Conversion
5. Tips for Ensuring a Smooth Conversion Process
6. Conclusion and Encouragement to Leave Comments
1. Understanding the Need for AutoCAD to Word Conversion:
AutoCAD, being a specialized design software, may not always be readily accessible to everyone involved in a project. To overcome this limitation, converting AutoCAD files to Word documents allows for easy dissemination and sharing with clients, colleagues, or stakeholders who may not have AutoCAD installed on their systems. Additionally, Word files offer greater flexibility for adding annotations or making minor edits.
2. Manual Conversion: A Step-by-Step Approach:
For quick and simple conversions, a manual method can be employed. Start by opening the AutoCAD file and taking screenshots of each relevant design. Paste these screenshots into a blank Word document and adjust their size and placement as needed. Ensure that the screenshots align properly to maintain the original design’s integrity. This method is suitable for smaller projects or when precise measurements are not critical.
3. Utilizing Online Conversion Tools:
Numerous online conversion tools offer convenience and speed when converting AutoCAD to Word. These platforms typically require uploading the AutoCAD file, selecting the desired output format (Word), and initiating the conversion process. While these tools may lack some advanced features, they serve as an excellent option for converting larger or more complex projects quickly.
4. Using Specialized Software for Conversion:
To achieve more accurate and comprehensive results, specialized software applications dedicated to AutoCAD to Word conversion can be employed. These programs typically offer enhanced features like preserving layers, maintaining text formatting, and ensuring precise scaling. Additionally, they often support batch processing, allowing for efficient conversion of multiple files simultaneously. Some popular software options include Aide CAD to PDF Converter and Any DWG to PDF Converter.
5. Tips for Ensuring a Smooth Conversion Process:
a) Before initiating the conversion process, ensure that the AutoCAD file is organized and well-structured. This includes naming layers, grouping objects, and properly scaling the design.
b) Consider converting AutoCAD files to PDF before converting to Word, as PDF files are often more reliable and maintain the original design’s fidelity.
c) Regularly update your AutoCAD software and conversion tools to ensure compatibility with the latest file formats and features.
d) Always double-check the converted Word document for any formatting issues, missing elements, or scaling discrepancies.
Conclusion:
Converting AutoCAD files to Word format has become increasingly essential to facilitate seamless collaboration, sharing, and editing. While manual methods provide quick solutions for simpler projects, online conversion tools and specialized software offer more advanced features and precision for larger, complex designs. By adapting these methods and utilizing the appropriate tools, professionals can effortlessly bridge the gap between AutoCAD and Word, enhancing workflow efficiency.
We hope this guide has shed light on the various methods available for AutoCAD to Word conversion. Feel free to leave a comment below to share your experiences, recommendations, or any additional tips regarding this topic.
[Comment Section]
AutoWord 64 bit | AutoCAD | Autodesk App Store
Apr 26, 2022 … AutoWord can import / link microsoft word documents into Autodesk® AutoCAD®. – apps.autodesk.com
.dwg files to paste into word : r/AutoCAD
Mar 7, 2021 … As other has said, plot to pdf typically works best. However, for reports where I am referencing them in the body as a figure I usually use the … – www.reddit.com
AutoCAD 2024 Pomoc | About Completing a Word by Matching …
You can use Complete Word by Match in either the Console window or the text editor window, but it is contextual sensitive searches only the current window. – help.autodesk.com
Importing AutoCAD drawings into MS Word – Autodesk: AutoCAD …
There is, depending on your version of Word, from the insert menu, select Object…. Then click the tab Create from File and then select your … – www.eng-tips.com

Solved: Symbol changes when copied from AutoCAD to word …
May 21, 2019 … The simple solution is to just select the s in your AutoCAD text and change the font to one that has a sigma in the range of 0 to 255, for … – forums.autodesk.com

How to copy AutoCAD drawing into MS Word document? – CAD Forum
You can use Copy/Paste to move AutoCAD drawing to Word (or any other Office application) including special objects (eg. AEC walls), lineweights, texts, etc. Use … – www.cadforum.cz

Autocad To Word
Autocad To Word How to insert vectors from a DWG file into Word | AutoCAD … Jun 28 2015 … In AutoCAD select the objects that you want to insert into a Word document. · Press Ctrl+C. · In Word click Home tab Paste … /a /p /p !– /wp:paragraph — /div !– /wp:column — !– wp:column {verticalAli – drawspaces.com

Solved: Copy drawing from Autocad to Word – Autodesk Community …
Apr 17, 2019 … Welcome to Autodesk Forums! Hi @hhempshell88, There is no direct way to copy/paste from AutoCAD to any other application (including Word) on Mac … – forums.autodesk.com
CAD KITS – How to copy objects in AutoCAD and paste it into MS …
If you want the image pasted into Word is exactly the size (width/height ratio)you want, you can setup a viewport in paperspace with preferred ratio, then get … – sites.google.com
Exporting CLEAN images from a DWG to a WORD document …
Jan 14, 2018 … Do a Paste Special – and chose Picture (Windows Metafile) to a blank page (you can scale and position later as well as specify Wrap Text … – forums.autodesk.com

How to insert vectors from a DWG file into Word
You want to insert one-pixel vectors from a DWG file into a Microsoft Word file. When you copy and paste a screen capture, however, the lines appear to be … – www.autodesk.com

Exporting Revit To Autocad
Exporting Revit to AutoCAD: A Comprehensive Guide Introduction Revit and AutoCAD are two powerful design software commonly used in the architecture engineering and construction (AEC) industry. Revit offers advanced 3D modeling capabilities while AutoCAD is renowned for its precision and drafting fea – drawspaces.com

Autocad Zoom To Fit
Autocad Zoom To Fit: Unlocking the Power of Precision in Design Introduction In the realm of professional design and drafting precision and accuracy are paramount. Every detail matters and achieving a comprehensive view of your project is essential. Autocad the industry-leading computer-aided design – drawspaces.com

How To Record Autocad Video
How to Record AutoCAD Video: A Comprehensive Guide In today’s digital age visual communication plays a vital role in sharing information effectively. When it comes to AutoCAD recording videos of your design process can be incredibly useful for presentations tutorials or simply documenting your work. – drawspaces.com

Autocad You Have 1 Day Remaining To Connect To The Internet
AutoCAD: You Have 1 Day Remaining to Connect to the Internet In today’s digital age where connectivity is paramount the notion of being disconnected from the internet can be unsettling. This is especially true for professionals who rely heavily on software applications like AutoCAD for their work. I – drawspaces.com

How To Calculate Area In Square Meter In Autocad
How To Calculate Area In Square Meter In Autocad Autocad is a widely used software program for creating precise 2D and 3D designs. Whether you are an architect engineer or designer Autocad offers a range of tools to help you create accurate and detailed drawings. One important task when working with – drawspaces.com

Conversion From Pdf To Autocad
Conversion From Pdf To Autocad How to convert a PDF to a DWG in AutoCAD | AutoCAD | Autodesk … Aug 17 2022 … Use the PDFIMPORT command. Notes: … Prior to AutoCAD 2017 it was not possible to convert a PDF file to a DWG file using AutoCAD or AutoCAD LT. knowledge.autodesk.com Convert PDF to DWG – drawspaces.com

Autocad Plot Multiple Sheets To Single Pdf
Autocad Plot Multiple Sheets To Single PDF In the world of design and engineering AutoCAD is a powerful software that allows professionals to create precise and detailed drawings. One common task that designers often face is plotting multiple sheets to a single PDF file. This blog post will guide yo – drawspaces.com

Autocad Text To Excel Lisp
Autocad Text To Excel Lisp: Streamline Your Workflow In the world of computer-aided design Autocad has long been a go-to software for architects engineers and designers. Its powerful features allow users to create precise and intricate designs effortlessly. However when it comes to managing and orga – drawspaces.com

Converting Pdf To Autocad File
Converting Pdf To Autocad How to convert a PDF to a DWG in AutoCAD | AutoCAD | Autodesk … Aug 17 2022 … Use the PDFIMPORT command. Notes: … Prior to AutoCAD 2017 it was not possible to convert a PDF file to a DWG file using AutoCAD or AutoCAD LT. knowledge.autodesk.com Convert PDF to DWG | Fre – drawspaces.com
