AutoCAD is a powerful software program widely used by architects, engineers, and designers to create precise and detailed drawings. One of the key features of AutoCAD is the use of blocks, which are reusable objects that can be inserted into drawings. Blocks not only save time and effort but also ensure consistency and accuracy across multiple drawings. However, to effectively utilize blocks, it is essential to understand where they are saved and how they can be accessed. In this blog post, we will explore the various locations where blocks are saved in AutoCAD and how to manage them efficiently.
1. Block Libraries:
In AutoCAD, blocks can be saved in libraries, also known as block libraries or block catalogs. These libraries are collections of pre-defined blocks that can be easily accessed and inserted into drawings. Block libraries are typically stored as separate files with a .dwg extension. By default, AutoCAD provides a set of built-in block libraries, but users can also create their own custom libraries. To access block libraries, go to the “Insert” tab and click on the “Blocks” panel. From there, you can choose to insert blocks from the current drawing or browse the available libraries.
2. Drawing Files:
Another common location where blocks are saved in AutoCAD is within individual drawing files. When you create a block in a drawing, it is automatically saved within that specific file. This approach is useful when you want to keep the blocks confined to a single drawing or if the blocks are specific to that project. To access blocks within a drawing, you can use the “Block” command or the “DesignCenter” tool. The “Block” command allows you to create, modify, and insert blocks within the active drawing, while the “DesignCenter” tool enables you to browse and insert blocks from other open drawings.
3. External References (Xrefs):
AutoCAD also allows users to save blocks externally and reference them in multiple drawings using External References or Xrefs. Xrefs are separate drawing files that can be attached to the current drawing, allowing you to access and use the blocks stored within them. This approach is particularly beneficial when working on collaborative projects or when you need to maintain a consistent block library across various drawings. To attach an Xref, use the “Xref” command or the “External References” palette. Once attached, the blocks from the Xref can be easily inserted into the current drawing.
4. Tool Palettes:
Tool palettes in AutoCAD provide a convenient way to access and manage blocks, along with other frequently used drawing elements. Tool palettes are customizable collections of tools, blocks, and commands that can be docked within the AutoCAD interface. By adding blocks to a tool palette, you can quickly insert them into your drawing without the need to browse libraries or external references. To create a new tool palette or modify an existing one, use the “Tool Palette” or “Customize” commands. Once your tool palette is set up, simply drag and drop blocks onto your drawing area.
Conclusion:
In conclusion, AutoCAD offers several locations where blocks can be saved, each serving its specific purpose. Block libraries provide a centralized collection of blocks that can be accessed across different drawings. Drawing files store blocks within individual project files, ensuring their relevance and availability within the current project. External references or Xrefs allow for the seamless integration of blocks from external drawing files, maintaining consistency and collaboration. Finally, tool palettes offer a user-friendly interface for quick access to frequently used blocks. Understanding these various locations and managing blocks efficiently can greatly enhance productivity and streamline the design process in AutoCAD.
We hope this blog post has shed light on the different locations where blocks are saved in AutoCAD. Which method do you prefer for managing blocks in your workflow? Have you encountered any challenges or discovered unique tips? We would love to hear from you! Leave a comment below and let’s continue the discussion.
Where are AutoCad blocks saved? – Home Design Institute – Paris
Jan 29, 2022 … Answers (6): … The blocks are saved in a file with the .dwg extension. This is the same file format that AutoCad uses to save drawings. … Blocks … – homedesigninstitute.com
Where are custom blocks saved for catalogs in AutoCAD Plant 3D
After adding a custom block based part to a Plant 3D catalog, where is that block located? By default the custom blocks of a catalog are saved in C:AutoCAD … – www.autodesk.com
Autocad Where Are Blocks Saved
Autocad Where Are Blocks Saved Solved: File Path Location for Blocks – Autodesk Community … Feb 26 2013 … Using the ‘block’ command generates a block that is saved in the file you are working in only. You can view a list of all blocks in a drawing by … /a /p !– /wp:paragraph — /div !– /wp:c – drawspaces.com
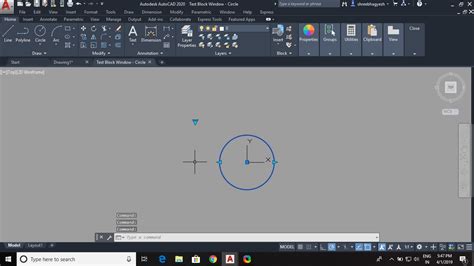
Where Autocad Blocks Are Saved
Where Autocad Blocks Are Saved Solved: File Path Location for Blocks – Autodesk Community … Feb 26 2013 … Using the ‘block’ command generates a block that is saved in the file you are working in only. You can view a list of all blocks in a drawing by … /a /p !– /wp:paragraph — /div !– /wp:c – drawspaces.com
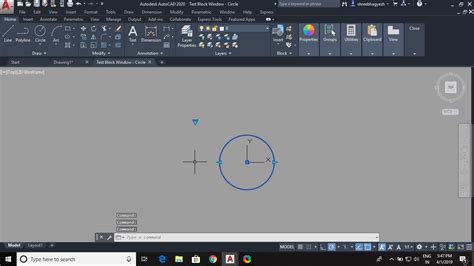
Where Block are saved – AutoCAD General – AutoCAD Forums
ReMark … Blocks are saved with the drawing they are created in. If you need a block that was saved within another drawing use the Design Center … – www.cadtutor.net
Changes in P&ID blocks are saved after clicking on Cancel when …
Oct 8, 2023 … Changes in P&ID blocks are saved after clicking on Cancel when closing Project Setup of AutoCAD Plant 3D. The open drawing symbol gets … – www.autodesk.com
Where Are Autocad Temp Files Stored
Where Are AutoCAD Temp Files Stored? AutoCAD is a renowned computer-aided design (CAD) software widely used across various industries. As you work on your projects in AutoCAD you may have encountered situations where temporary files are generated. These temporary files serve as a backup and aid in e – drawspaces.com
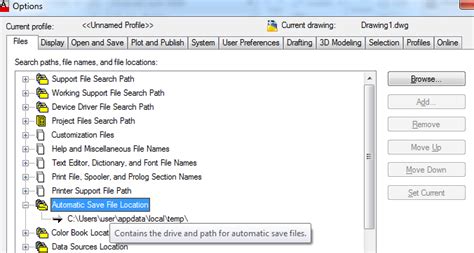
Where Are Autocad Hatch Patterns Stored
Where Are AutoCAD Hatch Patterns Stored: A Comprehensive Guide AutoCAD the renowned computer-aided design software offers a plethora of tools and features to enhance your drafting experience. One such feature is hatch patterns which allow you to fill enclosed areas with various patterns and textures – drawspaces.com
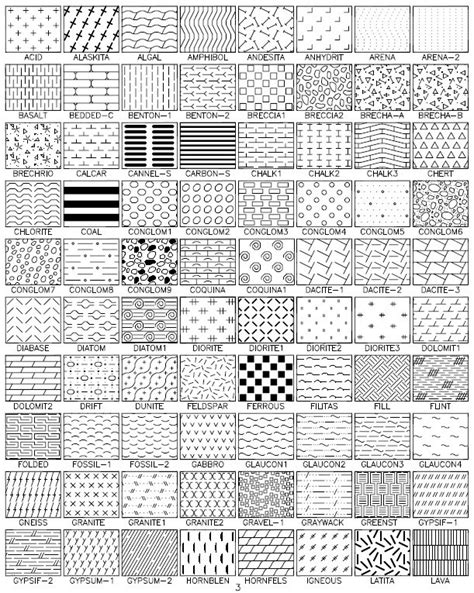
Autocad Where Are Hatch Patterns Stored
Autocad Where Are Hatch Patterns Stored How to install custom hatch patterns in AutoCAD | AutoCAD … Jan 25 2022 … AutoCAD for Mac 2016 and later: ~Home/Library/Application Support/Autodesk/AutoCAD /Rxx.x/roaming/@ @/Support/Hatch Patterns … /a /p !– /wp:paragraph — /div !– /wp:column — !– – drawspaces.com
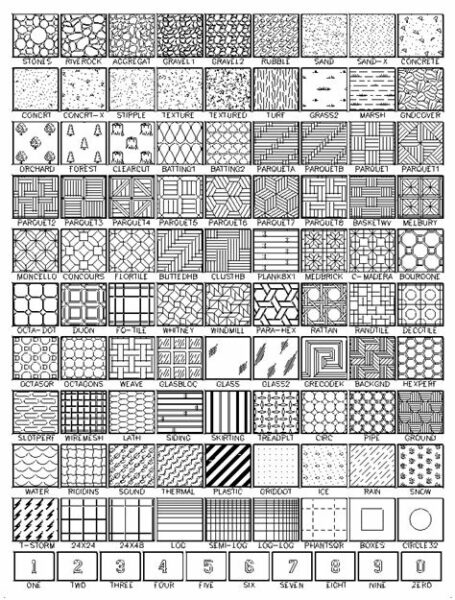
Where Are Autocad Backup Files Stored
Autocad Backup File Location Understanding backup and autosave files in AutoCAD | AutoCAD … May 20 2021 … An easy way to open the user Temp folder is to type %TEMP% in the Start menu or in the location bar of any folder window. In the macOS the … /a /p /p !– /wp:paragraph — /div !– /wp:colu – drawspaces.com
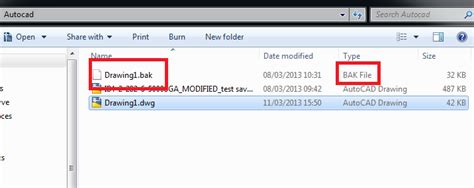
Where Are Autocad Linetypes Stored
Where Are AutoCAD Linetypes Stored? AutoCAD is a widely used computer-aided design (CAD) software that offers a plethora of tools and features to enhance productivity and creativity. One such feature is linetypes which allow users to create custom linework patterns with various dashes dots and shape – drawspaces.com
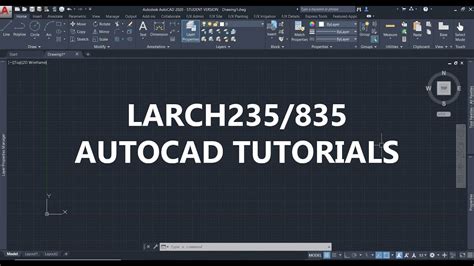
qgis – Export AutoCad 2017 layer (with lines, blocks, and text) to GIS …
Dec 1, 2017 … Online conversion is not an option. · 1 · If you drag and drop the block (saved as dwg) from Catalog, the types(points, polylines etc) will be … – gis.stackexchange.com
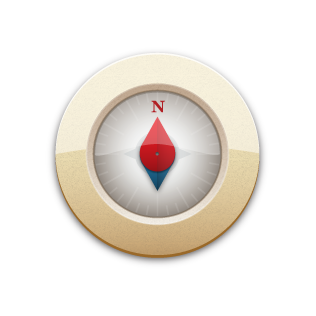
Blocks created in Autocad don´t show in Rhino – Rhino for Windows …
Feb 3, 2021 … Hi, I can copy/paste from a DWG to a 3dm file Autocad blocks or even, save those blocks from the DWG as a 3dm file, but after that If I try … – discourse.mcneel.com

AutoCAD web application Help | Block Libraries, Recent Blocks, and …
Open desktop AutoCAD · In AutoCAD, open the Options dialog · In the Files tab, go to Blocks Sync Folder Location and specify a new folder for recent and favorite … – help.autodesk.com
Free Autocad Blocks For Vehicle Turning Curves
Free Autocad Blocks For Vehicle Turning Curves Introduction When it comes to designing roads parking lots or even driveways understanding vehicle turning curves is crucial. Vehicle turning curves determine the minimum space required for a vehicle to safely navigate a turn. As an architect engineer o – drawspaces.com
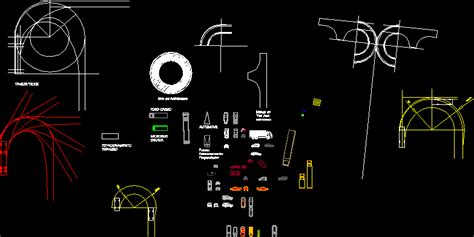
Chair Blocks Autocad
Office Chair CAD block free AutoCAD model download The CAD drawings of a office chair in all projections with dimensions.. Free AutoCAD block. Category – Furniture. dwgmodels.com AutoCAD Furniture Blocks | Download Free in 2D and 3D … The best AutoCAD furniture Blocks drawings for your projects! D – drawspaces.com

Blocks Library Autocad
Blocks Library Autocad Block libraries in AutoCAD | AutoCAD 2021 | Autodesk Knowledge … Jan 15 2021 … Block libraries are available in the library tab of the block palette. This video shows you how to specify the shared folder or file to set … knowledge.autodesk.com Introduction to AutoCAD blo – drawspaces.com

Saving & Editing Dynamic Blocks
Jun 16, 2022 … Select Save Block As from this menu. Save dynamic block in Block Editor. The Save Block As dialog box will open. Give the dynamic block … – www.landfx.com

How to Create a Block in AutoCAD
Apr 26, 2022 … Click on “Save.” Saving a block as a drawing enables easy reference and replication when you need them in the future. How do I create a block … – careerkarma.com

Solved: Block File Path Location – Autodesk Community – AutoCAD
Jun 28, 2017 … browse out to a file that has blocks you want in them and select the blocks category in the left side Folder Structure and the images will … – forums.autodesk.com
