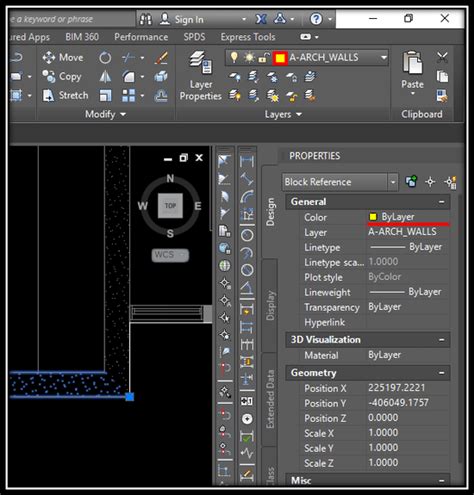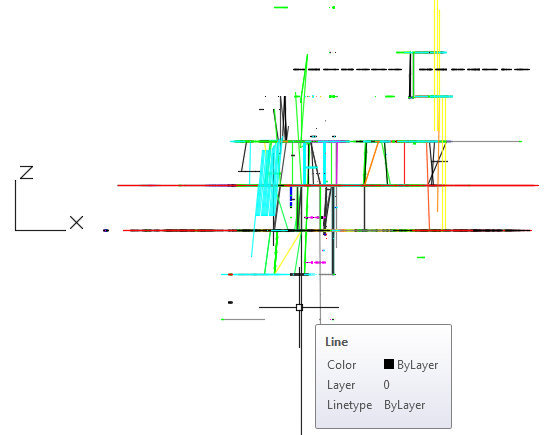Autocad, the leading software in computer-aided design (CAD), offers an array of powerful tools to create stunning 2D and 3D models. When working in 3D, one crucial aspect to consider is the Z coordinate, which represents the height or depth of an object in relation to the X and Y axes. In this blog post, we will delve into the process of setting the Autocad Z coordinate to 0, exploring its significance, and providing step-by-step instructions. Whether you’re a novice or an experienced Autocad user, this guide will help you elevate your 3D designs to new heights.
I. Understanding the Z Coordinate:
Before we dive into the process of setting the Autocad Z coordinate to 0, it’s important to have a solid understanding of what the Z coordinate represents. In a 3D Cartesian coordinate system, the X axis represents horizontal movement, the Y axis represents vertical movement, and the Z axis represents depth or height. By manipulating the Z coordinate, you can control the positioning of objects in the third dimension, allowing you to create intricate and realistic 3D models.
II. The Importance of Setting the Z Coordinate to 0:
Setting the Z coordinate to 0 can be a crucial step in the design process, particularly when you want to ensure that objects lie flat on a specific plane or align with other elements. It provides a reference point that allows for precise measurements and accurate modeling. Whether you are designing architectural structures, mechanical components, or landscapes, understanding how to set the Z coordinate to 0 will greatly enhance your ability to create professional and visually appealing designs.
III. Step-by-Step Guide to Setting the Z Coordinate to 0:
Now that we appreciate the significance of setting the Z coordinate to 0, let’s delve into the practical steps to achieve this within Autocad. Follow these instructions to master this essential skill:
1. Open your Autocad software and load the 3D model you wish to modify.
2. Select the object or objects whose Z coordinate you want to set to 0. You can use the selection tools or type in specific object names.
3. Once the objects are selected, navigate to the Modify panel and locate the Properties option.
4. In the Properties panel, find the Z coordinate value and change it to 0 manually or by entering the command “Z=0” in the command line.
5. Press Enter to confirm the changes, and you will see the selected objects align with the X-Y plane, effectively setting the Z coordinate to 0.
IV. Advanced Techniques for Z Coordinate Manipulation:
Beyond simply setting the Z coordinate to 0, Autocad offers a range of advanced techniques to manipulate the Z coordinate and create intricate 3D designs. Here are a few techniques to explore:
1. Offsetting the Z coordinate: By offsetting the Z coordinate by a specific value, you can create objects at varying heights and depths. This technique is particularly useful for designing stepped structures, multi-level environments, or complex terrains.
2. Extrusion and revolve: Utilizing the extrusion and revolve commands in Autocad, you can create 3D objects by specifying the Z coordinate and shaping them along a path or profile. This technique enables you to design everything from cylindrical columns to intricate curved surfaces with ease.
3. Boolean operations: Autocad provides boolean operations such as union, subtraction, and intersection that allow you to combine or subtract objects based on their Z coordinates. These operations are invaluable for creating complex assemblies or cutting out specific sections from a design.
Conclusion:
In conclusion, understanding and mastering the Autocad Z coordinate is essential for creating accurate and visually stunning 3D designs. By setting the Z coordinate to 0, you establish a reference point that ensures objects align correctly with other elements or lie flat on a specific plane. This blog post has guided you through the process of setting the Z coordinate to 0 and provided additional advanced techniques for manipulating the Z coordinate to create intricate designs.
We hope this comprehensive guide has been helpful in expanding your Autocad skills. Feel free to leave a comment below to share your thoughts, ask any questions, or share your experiences with setting the Autocad Z coordinate to 0. We look forward to hearing from you and continuing the discussion.
How to make all Z coordinates 0 – Autodesk Community – AutoCAD LT
Dec 2, 2015 … Now at the command line in Autocad type SCRIPT. Now go to where you saved your file and select it. Left Handed and … – forums.autodesk.com
Autocad Z Coordinate To 0
Autocad Z Coordinate To 0 How to flatten a drawing in AutoCAD and AutoCAD LT | AutoCAD … Apr 7 2022 … Alternative to change the Z value of objects to zero: · Type in the CHANGE command. · Type ALL to select all objects and then Enter. · Type P for … /a /p /p !– /wp:paragraph — /div !– /wp:g – drawspaces.com

Autocad start drawing away from the Z=0 (non-coplanar …
Jan 17, 2020 … By default, the AutoCAD shall start at the origin point (x = 0, y = 0, z = 0), unless you are using “user coordinate system (UCS)” defined … – engineering.stackexchange.com

How to set Z coordinates to 0.
Mar 20, 2007 … … autocad file (preferably with splines, 3dpolylines, solids etc in it) using a 2d seed file and then import that 2d .dgn file back into AutoCAD. – forums.augi.com
Z Axis – How to keep geometry on “0” – AutoCAD LT – AutoCAD Forums
Hi, Im not quite sure and need some advice or help. How do i keep the Z-axis on 0 in an existing drawing? What happens is, when i want to … – www.cadtutor.net
Set the z coordinate to 0, as I am working in 2D only now – Autodesk …
Aug 8, 2019 … Set the z coordinate to 0, as I am working in 2D only now. How do you set the z coordinate to 0, as I am working in 2D only now. I know how to … – forums.autodesk.com
How To Move An Object To A Specific Coordinate In Autocad
Autocad Move To Coordinates MOVE (Command) | AutoCAD 2021 | Autodesk Knowledge Network Aug 12 2020 … When dynamic input is off absolute coordinates are the default. Press F12 to turn dynamic input on or off. Using a Relative Coordinate. A … knowledge.autodesk.com Solved: Move Objects to Specific – drawspaces.com

Autocad Change All Blocks To Layer 0
Autocad Change All Blocks To Layer 0: Streamline Your Design Workflow In the world of AutoCAD layers play a crucial role in organizing and managing the elements of a drawing. They allow designers to control visibility assign properties and apply modifications efficiently. However when working with c – drawspaces.com

Exporting to CAD and keeping Z coordinate – Esri Community
Feb 27, 2015 … ArcGIS for AutoCAD Questions; : Exporting to CAD and keeping Z … ZERO Z Coordinate. Why would this happen and how can I avoid it? The … – community.esri.com
Move objects to absolute Z without movement in XY : r/AutoCAD
Feb 1, 2019 … For regular lines, you can just change the “Start Z” and “End Z” values to 0 (zero) in the properties. · For objects like plines, change the ” … – www.reddit.com
How to: Fix Drawing That’s Accidentally Has Z value | CADnotes
Dec 27, 2016 … You are here: Home / AutoCAD / How to: Fix Drawing That’s Accidentally Has Z value … We need to change the Z value for our objects to 0 (zero). – www.cad-notes.com

How to flatten a drawing in AutoCAD Products and AutoCAD LT
Alternative to change the Z value of objects to zero · Type in the CHANGE command. · Type ALL to select all objects and then Enter. · Type P for Properties. · Type … – www.autodesk.com

Conversion Pdf To Autocad
Conversion PDF to AutoCAD: Unleashing the Power of Precision Drafting In the realm of architectural and engineering design precision and accuracy are paramount. Converting PDF files to AutoCAD formats can significantly enhance workflow efficiency collaboration and the overall quality of design proje – drawspaces.com

How To Import Autocad Into Sketchup
Importing Preexisting Terrain into SketchUp (and Geolocate … In SketchUp you can bring terrain into your model in the following ways: Grab a location from Trimble. In SketchUp Pro this method is the easiest way to import terrain and the steps to do it appear later in this section. Importing terria – drawspaces.com

Dwg To Pdf With Autocad
DWG to PDF with AutoCAD: Simplifying File Conversion In the realm of computer-aided design (CAD) AutoCAD stands as a prominent software that allows professionals to create and modify intricate drawings and designs. However sharing these files in their native DWG format might not always be convenient – drawspaces.com

Autocad Text To Excel Lisp
Autocad Text To Excel Lisp: Streamline Your Workflow In the world of computer-aided design Autocad has long been a go-to software for architects engineers and designers. Its powerful features allow users to create precise and intricate designs effortlessly. However when it comes to managing and orga – drawspaces.com

Converting Pdf To Autocad File
Converting Pdf To Autocad How to convert a PDF to a DWG in AutoCAD | AutoCAD | Autodesk … Aug 17 2022 … Use the PDFIMPORT command. Notes: … Prior to AutoCAD 2017 it was not possible to convert a PDF file to a DWG file using AutoCAD or AutoCAD LT. knowledge.autodesk.com Convert PDF to DWG | Fre – drawspaces.com

Autocad Align Text To Line
AutoCAD is a powerful software that allows users to create and design intricate drawings and models with ease. Among its vast array of features one handy tool is the ability to align text to a line. This functionality enables users to neatly position text along a line enhancing the clarity and profe – drawspaces.com

How To Use Parametric Tab In Autocad
How To Use Parametric Tab In AutoCAD: A Comprehensive Guide AutoCAD is a powerful software used extensively in various industries for creating precise and detailed designs. One of its most valuable features is the Parametric Tab which allows users to efficiently control geometric constraints dimensi – drawspaces.com

Elevation (z) madness – Lisp programming
Oct 1, 1999 … ; Note that FLATTEN flattens entities onto the Z=0 X-Y plane in AutoCAD’s … ;*change group 11 Z coordinate to 0 for LINEs, TEXT, and SOLIDs (if … – groups.google.com