Autocad is a powerful tool that allows designers, architects, and engineers to create precise and detailed drawings. However, like any software, it can encounter occasional issues that can be frustrating and time-consuming. One such problem that users may encounter is when an Autocad drawing disappears after using the “Zoom Extents” command. In this blog post, we will explore the possible causes of this issue and provide solutions to help you overcome it.
1. Understanding the Zoom Extents Command:
The “Zoom Extents” command in Autocad is a handy tool that automatically adjusts the view of your drawing to fit within the current drawing window. It helps in visually analyzing and navigating the drawing by displaying the entire drawing area. However, sometimes, using this command may result in the drawing disappearing from the screen, leaving users perplexed.
2. Drawing Limits and Units:
One possible reason for the drawing disappearing after using the “Zoom Extents” command could be incorrect drawing limits and units. Autocad relies on accurate settings to determine the boundaries of the drawing. Ensure your drawing units are correctly set to match the scale and measurements you intend to work with. Additionally, verify that the drawing limits are correctly defined to encompass your entire design.
3. Layer Visibility Settings:
Another reason behind the vanishing drawing could be related to layer visibility settings. By default, Autocad’s “Zoom Extents” command adjusts the view to fit all visible objects. If certain layers are turned off or frozen, the objects on those layers will not be considered in the “Zoom Extents” calculation. Ensure that all relevant layers are visible and not frozen to prevent missing elements.
4. Drawing Scale and Extents:
In some cases, the disappearance of the drawing might be linked to the drawing scale or extents settings. If the drawing scale is too small or too large, it might cause the drawing to appear non-existent after executing the “Zoom Extents” command. Verify that the drawing scale is suitable for your requirements and adjust it as necessary. Additionally, double-check the extents settings to ensure they encompass the entire drawing area accurately.
5. Graphics Card and Display Drivers:
Outdated or incompatible graphics card drivers can often cause display issues in Autocad. In some instances, using the “Zoom Extents” command may trigger a glitch that temporarily makes the drawing disappear. To address this, make sure your graphics card drivers are up to date by visiting the manufacturer’s website and downloading the latest version. Additionally, ensure that your graphics card meets the minimum system requirements for Autocad.
6. File Corruption or Software Issues:
In rare cases, the disappearance of the drawing could be due to file corruption or software-related issues. To rule out these possibilities, try opening the drawing in a different Autocad version or on another computer. If the drawing is visible in those instances, it may indicate a problem with your current software installation or system setup. In such cases, consider reinstalling Autocad or seeking technical support for further troubleshooting.
Conclusion:
In conclusion, the sudden disappearance of an Autocad drawing after executing the “Zoom Extents” command can be frustrating. However, by understanding and addressing potential causes, you can overcome this issue and continue working seamlessly. Remember to check your drawing limits, layer visibility settings, drawing scale, and extents, as well as keep your graphics card drivers up to date. If all else fails, consider seeking assistance from Autocad support or community forums. We hope this blog post has helped shed light on the issue and provided you with valuable solutions.
We would love to hear your thoughts and experiences regarding Autocad’s “Zoom Extents” command and its related issues. Please feel free to leave a comment below and share your insights with us.
Note: Autocad is a registered trademark of Autodesk. The views and opinions expressed in this blog post are solely those of the author and do not necessarily reflect the official policy or position of Autodesk.
Autocad Zoom Extents Drawing Disappears
Autocad Drawing Disappears When Zooming Drawing objects disappear while working in AutoCAD | AutoCAD … Jul 7 2022 … Find whether there’s a block containing wipeouts in the area where objects are disappearing. Try sending that block to the back of the draw … knowledge.autodesk.com Solved: Zoom – drawspaces.com
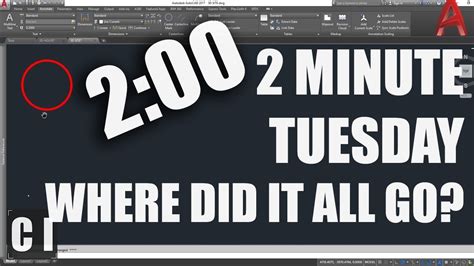
Zoom Extents shows a blank drawing or too much empty space in …
When zooming to extents in AutoCAD Products, the content of a drawing disappears, reduces to small dots, or shows unexpected empty space in and around the … – www.autodesk.com
drawing disappears in 3D – AutoCAD 3D Modelling & Rendering …
… drawing will be fine, then it’s not. It is visible in plan view, but as soon as I switch to a 3D view, my whole drawing disappears. Zoom extents … – www.cadtutor.net

Zoom Extents in AutoCAD using file exported from VectorWorks …
… Extents is selected in ACAD – all drawing objects disappear and the undo command is the only way to bring the drawing back on screen. Anyone … – forum.vectorworks.net

The infamous zoom extent drawing gone simple solution. – AutoCAD …
We have all had the zoom extent and dwg disappear and spend a couple of minutes looking for the dots on the screen to find the stray object. – www.cadtutor.net
Autocad Zoom Extents Not Working
Zoom Extents Autocad Not Working Zoom Extents shows a blank drawing or too much empty space in … Jul 14 2021 … This forces a regeneration of the drawing that might fix the issues. Enter the following LISP code on the command line in AutoCAD to reset the … /a /p /p !– /wp:paragraph — /div !– – drawspaces.com
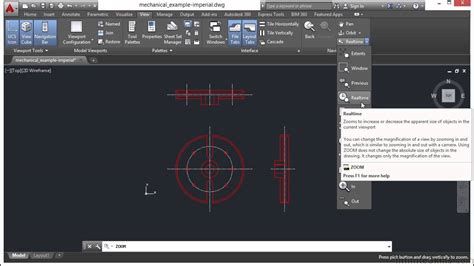
Autocad Drawing Disappears When Zooming
Autocad Drawing Disappears When Zooming: Understanding and Troubleshooting this Common Issue Autocad a popular computer-aided design (CAD) software is widely used by professionals in various industries including architecture engineering and construction. However it’s not uncommon for users to encoun – drawspaces.com
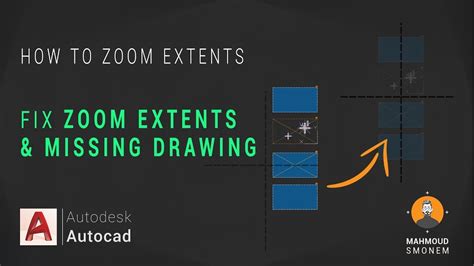
Autocad Zoom Extents Shows Empty Space
Autocad Zoom Extents Too Far Solved: Zoom extents zooms way too far – Autodesk Community … Aug 30 2007 … Select all objects (including the new line) and hit ctrl + C. Open a new file and hit ctrl v and paste anywhere in the drawing. Select all and … forums.autodesk.com Zoom Extents — Where Did – drawspaces.com
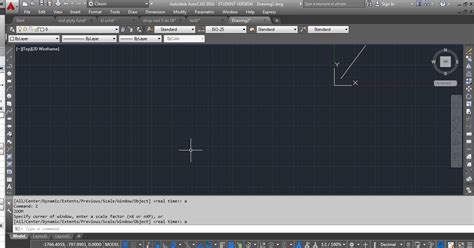
3D Object disappears when zooming – Autodesk Community …
May 8, 2017 … Sometimes, on some projects, whenever i zoom in or out of a certain distance, a. … AutoCAD 3D-drawings are disappearing ALWAYS by zooming. It … – forums.autodesk.com

Solved: Drawing disappears in perspective view – Autodesk …
May 23, 2019 … This is where the bugs in AutoCAD occur. Repeat this until you can see your drawing: Switch visual styles and zoom extents. The extents of … – forums.autodesk.com
Drawing objects disappear while working in AutoCAD
Try sending that block to the back of the draw order and then see whether zooming or panning makes objects disappear as before. … Find out the level of support … – www.autodesk.com
Zoom Extents Leave You Out in Space? Some … – The H-Factor
May 20, 2022 … We’ve all seen this. You have a nice drawing in front of you, but when you do Zoom Extents (or Zoom All), your drawing disappears and you … – hydratec.blogs.com
Importing cad file and it disappears as I zoom in – Pro – SketchUp …
Mar 17, 2021 … … zoom in to start drawing over and then it disappears in sections the closer I get. I zoom out an I can see it again. Ho can I get it to … – forums.sketchup.com

House Drawing In Autocad
House Drawing In AutoCAD In today’s digital era architectural design has become more advanced and efficient with the help of computer-aided design (CAD) software. AutoCAD developed by Autodesk is one of the most widely used and powerful CAD tools that architects and designers rely on for creating de – drawspaces.com
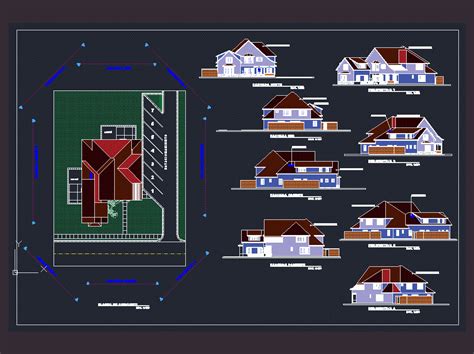
Online Autocad Drawing Editor Free
Online Autocad Drawing Editor Free: A Boon for Designers In today’s fast-paced digital world architects engineers and designers are constantly seeking efficient and cost-effective tools to create and edit their drawings. With the advent of online Autocad drawing editors the process has become much s – drawspaces.com
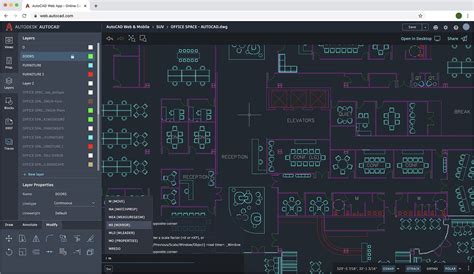
How To Convert Multiple Autocad Drawing To Pdf
How To Convert Multiple Dwg To Pdf How to publish multiple drawings (Batch plot) to PDF in AutoCAD … Oct 20 2021 … Use Batch Plot to publish multiple sheets or drawings to PDF files. It can also be used for publishing to a plotter printer or DWF. Follow … knowledge.autodesk.com Solved: Convert – drawspaces.com
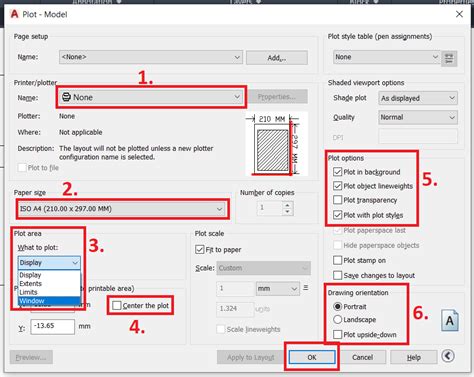
Autocad Scale Drawing
Drawing To Scale In Autocad How to use proper scale in AutoCAD drawings – Part 1 of 2 – YouTube Feb 25 2018 … In this video I have explained everything about using the proper scale in AutoCAD drawings especially model space for metric and imperial … www.youtube.com https://www.youtube.com/watch? – drawspaces.com

How To Convert Pdf File To Autocad Drawing
How To Convert Pdf File To Autocad Drawing How to convert a PDF to a DWG in AutoCAD | AutoCAD | Autodesk … Aug 17 2022 … Use the PDFIMPORT command. Notes: … Prior to AutoCAD 2017 it was not possible to convert a PDF file to a DWG file using AutoCAD or AutoCAD LT. knowledge.autodesk.com Convert – drawspaces.com

Drawing Autocad 3D
Drawing Autocad 3D AutoCAD 3D Drawing: All You Need to Get Started | All3DP Sep 18 2021 … AutoCAD 3D Drawing: All You Need to Get Started · Step 1: Opening a New File · Step 2: Selecting the Workspace · Step 3: Creating the Shape · Step 4 … all3dp.com 3 Simple Steps to Setting up 3D Drawings in – drawspaces.com

Entire drawing disappeared
Dec 4, 2019 … What was the new command? Did you try undo? If there was objects very far away from each other a zoom extents may appear as a blank screen. Has … – forums.augi.com