AutoCAD, the industry-leading software for computer-aided design (CAD), offers a wide range of tools and features to streamline the design process. Among these essential functionalities is the ability to bind external references (Xrefs), images, and other related elements into your AutoCAD project. In this blog post, we will delve into the intricacies of binding in AutoCAD, exploring its significance, benefits, and how to effectively utilize this feature. So, let’s dive into the world of binding in AutoCAD and unlock its potential!
I. Understanding the Concept of Binding
To grasp the concept of binding, we need to comprehend its purpose. Binding essentially involves merging or incorporating external references and files into your AutoCAD drawing, creating a self-contained project. When you bind an element, it becomes an integral part of your drawing file, eliminating the need to rely on external files for displaying or modifying the bound objects.
II. The Benefits of Binding in AutoCAD
Binding offers numerous advantages that enhance the efficiency and portability of your AutoCAD projects. Some key benefits include:
1. File Management: Binding eliminates the need to manage external files separately, ensuring all required elements are contained within the drawing file itself.
2. Portability: Bound elements can be easily shared with others without worrying about missing references or dependencies.
3. Performance Optimization: By binding external files, you reduce the computational overhead of AutoCAD, leading to improved performance.
4. Security: Binding sensitive information or intellectual property within the drawing file provides an additional layer of security.
III. Binding External References (Xrefs)
Xrefs are commonly used in AutoCAD to maintain a connection between multiple drawings. However, binding Xrefs can simplify the drawing management process. In this section, we will discuss how to bind Xrefs effectively:
1. Selecting Xrefs: Identify the Xrefs that need to be bound based on your project requirements.
2. Binding Procedure: Utilize the BIND command in AutoCAD to bind the selected Xrefs. Experiment with different binding settings to suit your preferences.
3. Handling Layers: Understand how binding affects the visibility and layer structure of the bound Xrefs, as well as the importance of maintaining layer standards.
IV. Binding Images and External Files
AutoCAD allows you to bind various external files, including images, PDFs, DGNs, and more. Binding these objects can enhance collaboration and improve project portability. Here’s how to bind different types of external files:
1. Binding Images: Explore the process of binding image files into your AutoCAD drawing, ensuring they are embedded for easy sharing and access.
2. Binding PDFs and Other Formats: Learn how to bind PDFs and other file formats, such as DGNs, ensuring accurate representation and eliminating external dependencies.
V. Modifying and Unbinding Bound Objects
While binding offers advantages, it is crucial to understand how to modify or unbind these objects when necessary. In this section, we will cover:
1. Modifying Bound Objects: Discover techniques for modifying individual elements within a bound object, such as changing layer properties or adjusting scale factors.
2. Unbinding Objects: Learn how to unbind objects in AutoCAD, enabling you to extract specific elements while preserving the rest of the project’s integrity.
VI. Best Practices and Considerations
To optimize your binding workflow, it is essential to follow certain best practices and consider potential challenges. Some important considerations include:
1. File Size and Performance: Understand how binding can impact file size and AutoCAD performance, ensuring the appropriate use of this feature.
2. Collaboration and Communication: Discuss the significance of effectively communicating bound objects to colleagues or collaborators, ensuring seamless sharing and editing.
3. Backup and Version Control: Implement strategies for backing up your bound projects and maintaining version control to prevent any data loss or conflicts.
Conclusion:
In conclusion, binding in AutoCAD is a powerful feature that simplifies project management, enhances collaboration, and improves performance. By incorporating external references, images, and files into the drawing itself, you create a self-contained project that can be easily shared and modified. Understanding the process of binding, along with the best practices and considerations, will help you optimize your workflow and unlock the true potential of AutoCAD.
We hope this blog post has shed light on the art of binding in AutoCAD. We encourage you to share your thoughts, experiences, and any additional tips in the comments section below. Let’s continue the conversation and empower each other to harness the full capabilities of AutoCAD’s binding feature!
No Puedo Bindear Una Referencia En Autocad
No Puedo Bindear Una Referencia En Autocad: Troubleshooting Tips and Tricks Autocad is a powerful tool used by architects engineers and designers around the world to create precise and detailed drawings. However sometimes users encounter issues that can be frustrating and time-consuming to solve. On – drawspaces.com
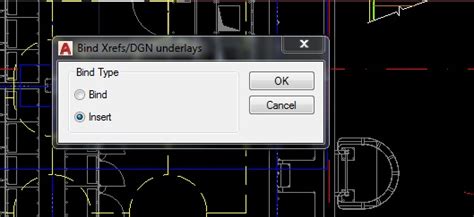
Bindear En Autocad
Como Bindear En Autocad Para unir una referencia externa al dibujo actual | AutoCAD … Apr 2 2019 … Haga clic en la ficha Insertar grupo Referencia Iniciador de cuadro de diálogo. Buscar En la paleta Referencias externas seleccione el … knowledge.autodesk.com RUTINAS PARA BINDEAR – Autodesk Com – drawspaces.com
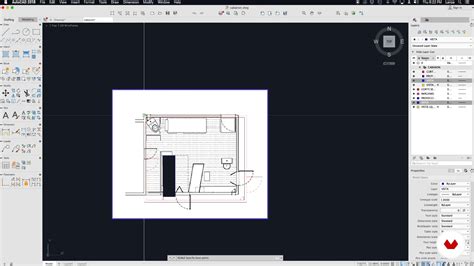
Can’t bind a PDF or raster image reference in AutoCAD
Oct 8, 2023 … Solution: Referenced PDFs or raster images can’t be bound, try the following alternatives instead. These are the options available when … – www.autodesk.com
No se puede enlazar una referencia externa en productos AutoCAD
Error: Al menos una de las refX especificadas no se ha podido unir debido a. También puede ocurrir que, al intentar enlazar o desenlazar referencias externas en … – www.autodesk.es

Como Crear Una Plantilla En Autocad
Como Crear Una Plantilla En Autocad Como crear plantillas en AutoCAD – How to create templates in … Feb 28 2017 … Describe en forma rápida y sencilla cómo realizar una plantilla a partir de un dibujo existente y comenzar un nuevo documento a partir de … www.youtube.com https://www.youtube.com/ – drawspaces.com

COMO HACER UN BIND EN AUTOCAD – COMANDO E-TRANSMIT …
Sep 25, 2021 … En este nuevo video tutorial aprenderemos a como bindear una referencia externa en Autocad. Nos ayudamos mucho a seguir compartiendo los … – www.youtube.com

(PDF) AutoCAD – Hacer BIND a referencias externas | Yalina Aguilar …
Para ahorrar tiempo cuando queremos enviar nuestros documentos constructivos, que venimos trabajando con referencias externas, nos viene bien este método ya … – www.academia.edu
AutoCAD 2022 Help | To Bind an Xref to the Current Drawing …
In the Bind Xrefs dialog box, select one of the following options: Bind converts the objects in the xref into a block reference. Named object definitions are … – help.autodesk.com
Extrude En Autocad
Extrude En Autocad To Create a 3D Solid by Extruding | AutoCAD 2021 | Autodesk … Aug 12 2020 … If necessary on the status bar click Workspace Switching and select 3D Modeling. Find · Click Solid tab Extrude. Find · Select … knowledge.autodesk.com AutoCAD Extrude – Javatpoint AutoCAD Extrude · – drawspaces.com

Match Properties En Francais Autocad
Match Properties Autocad Francais AutoCAD command MATCHPROP – CAD Forum CAD Forum – AutoCAD command MATCHPROP. … Copies object properties … English Česky Deutsch Français Español Italiano Português Polski По-русскы … /a /p /p !– /wp:paragraph — /div !– /wp:column — !– wp:column {vertical – drawspaces.com
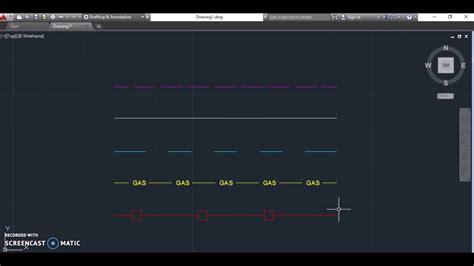
Wipeout En Español Autocad
Wipe Out Autocad WIPEOUT (Command) | AutoCAD 2020 | Autodesk Knowledge … Mar 29 2020 … Creates a wipeout object and controls whether wipeout frames are displayed in the drawing. … Creates a polygonal area that masks underlying … /a /p !– /wp:paragraph — /div !– /wp:column — !– wp:column – drawspaces.com
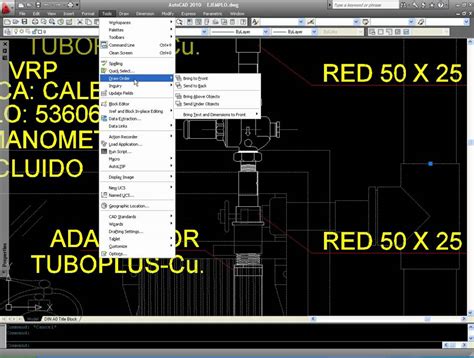
Chamfer En Autocad
Chamfer En Autocad: Enhancing Your Design Skills Autocad is a powerful software used by professionals in various industries including architecture engineering and design. It offers a wide range of tools and features to create precise and detailed designs. One such tool that significantly aids in enh – drawspaces.com

Dibujante En Autocad
Is Autocad 3D 3D CAD Software | AutoCAD Fusion 360 Revit | Autodesk Autodesk has 3D CAD software designed to meet your needs. Design and make anything with AutoCAD® our most popular 3D CAD software. VIEW PRODUCTS. www.autodesk.com Is AutoCAD good for 3D modeling? – Quora AUTOCAD is a drafting tool a – drawspaces.com

Como Pasar De 2D A 3D En Autocad
Como Pasar De 2D A 3D En Autocad Introducción El diseño en CAD (Computer-Aided Design) ha revolucionado la forma en que se crean y representan los diseños arquitectónicos y de ingeniería. AutoCAD uno de los software más populares en este campo permite a los diseñadores crear dibujos precisos en 2D y – drawspaces.com
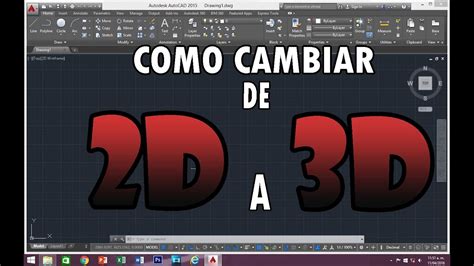
Como Imprimir En Autocad
Como Imprimir En Autocad AutoCAD 2020 2021 2022- Como imprimir y escalar desde layout … Jul 10 2017 … AutoCAD 2018 – How to print and scale from layout (Ready to print presentation). 1 535 307 views Jul 10 2017 ◇ SUGGESTED TUTORIAL➜ … www.youtube.com https://www.youtube.com/watch?v=1a3bUI_qq_8 – drawspaces.com

TIPS DE AUTOCAD – – – – – – – – – – HACER “BIND” A VARIOS …
Desde hace meses cada vez que estoy en la tarea de hacer “bind” a mis archivos de trabajo pára entregas y/o envíos me pregunto si. – forums.autodesk.com
AutoCAD: modo de bind explicado – Camilion
Una de las más recientes ha sido relacionada con la administración de referencias externas y las diferencias en los modos de bind en el software AutoCAD, en … – camilion.eu

Binding external references to drawings – Manual :: progeSOFT
Compare with AutoCAD · Licensing · Express Tools · progeCAD 2024 ACAD Alternative. What’s New · progeCAD 2022 What’s New · progeCAD 2021 What’s New · Download. – www.progesoft.com
RUTINAS PARA BINDEAR – Autodesk Community – International …
Oct 26, 2009 … El SriptPro lanza (abre) tu autocad y corre autocamticamente cada uno de los comandos que el archivo script tenga sobre cada archivo. Te dejo … – forums.autodesk.com
Untitled
… Bindear planos autocad juntos, Result of seneca falls convention, 22 de octubre de 1702, Playa paraiso beach cayo largo cuba, Realizacion de bufandas con … – worldweather.wmo.int