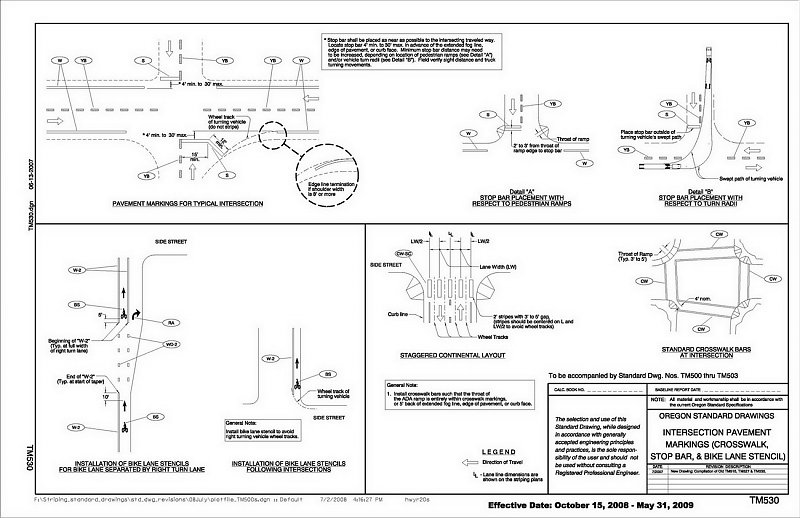In today’s fast-paced world, finding a parking spot can be a daunting task. As cities grow and populations increase, the demand for efficient and organized parking solutions becomes paramount. Thankfully, technology has come to the rescue with the introduction of Car Parking CAD Blocks. In this blog post, we will explore the concept of Car Parking CAD Blocks, their benefits, and their potential to revolutionize the future of parking.
I. Understanding Car Parking CAD Blocks:
Car Parking CAD Blocks are digital representations or drawings created using Computer-Aided Design (CAD) software. These blocks consist of detailed plans, elevations, and sections of parking spaces, providing architects, designers, and engineers with a comprehensive framework for designing parking facilities. By using Car Parking CAD Blocks, professionals can efficiently plan and optimize parking lot layouts, ensuring maximum utilization of space.
II. Benefits of Car Parking CAD Blocks:
1. Efficient Space Utilization:
Car Parking CAD Blocks enable professionals to design parking facilities that make the most efficient use of available space. By accurately measuring and placing parking spaces, the blocks help eliminate wasted areas, ensuring every inch of the parking lot is utilized effectively. This leads to increased revenue for parking operators and a more convenient experience for users.
2. Improved Traffic Flow:
With Car Parking CAD Blocks, architects and designers can create parking layouts that prioritize smooth traffic flow. By optimizing the positioning of entrance and exit points, as well as the flow of lanes, congestion and bottlenecks can be minimized. This not only reduces frustration for drivers but also enhances the overall safety and efficiency of the parking facility.
3. Environmentally-Friendly Design:
Car Parking CAD Blocks also contribute to sustainable urban planning. By efficiently designing parking facilities, the need for additional land usage can be minimized. This, in turn, helps preserve green spaces and reduces the environmental impact of urban expansion. Moreover, by ensuring optimal traffic flow, Car Parking CAD Blocks can help reduce emissions and promote eco-friendly transportation.
III. Implementing Car Parking CAD Blocks:
1. Collaborative Design Process:
The implementation of Car Parking CAD Blocks requires collaboration between architects, designers, engineers, and parking operators. By working together, these professionals can create parking layouts that cater to the specific needs and requirements of the site. Collaboration ensures that the parking facility is not only functional but also aesthetically pleasing and in harmony with the surrounding environment.
2. Integration of Technology:
To fully harness the potential of Car Parking CAD Blocks, it is essential to integrate them with other technological advancements. For instance, incorporating Automated Parking Systems (APS) with Car Parking CAD Blocks can further optimize space utilization and enhance the efficiency of parking operations. By combining these technologies, parking facilities can provide a seamless and futuristic experience for users.
3. Constant Evaluation and Upgrades:
As technology continues to evolve, it is crucial to regularly evaluate and upgrade Car Parking CAD Blocks. By staying up-to-date with the latest software and design trends, professionals can ensure that their parking facilities remain at the forefront of innovation. This includes incorporating features like electric vehicle charging stations, smart parking guidance systems, and integration with mobile applications to enhance the user experience.
IV. The Future of Car Parking CAD Blocks:
Car Parking CAD Blocks are not only a solution for today’s parking challenges but also hold immense potential for the future. With the advent of autonomous vehicles, the need for efficient and well-designed parking facilities will become even more crucial. Car Parking CAD Blocks, along with other advanced technologies, will play a vital role in creating parking structures that seamlessly accommodate self-driving cars and provide a seamless experience for users.
Conclusion:
Car Parking CAD Blocks have emerged as a game-changer in the field of parking facility design. By utilizing these digital representations, professionals can optimize space utilization, improve traffic flow, and promote sustainable urban planning. The future of parking lies in the integration of Car Parking CAD Blocks with other advanced technologies, ensuring that parking facilities cater to the needs of a rapidly evolving transportation landscape. What are your thoughts on Car Parking CAD Blocks? Have you encountered any innovative parking designs? Leave a comment below and join the conversation!
Free CAD Blocks – Car Parking
Here is a set of free car parking cad blocks provided by CADdetails.com. I hope you find them useful. Please feel free to download them and add them to … – www.firstinarchitecture.co.uk

Car Parking Cad Block
Car Parking Cad Block Parking dwg models free download Parking library of dwg models cad files free download. /a /p !– /wp:paragraph — /div !– /wp:column — !– wp:column {verticalAlignment:center width:20%} — div class=wp-block-column is-vertically-aligned-center style=flex-basis:20% !– wp:ima – drawspaces.com
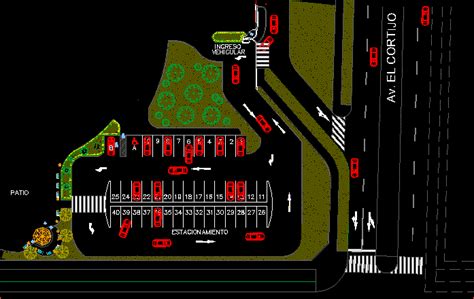
Basement Parking Cad Block
Basement Parking Cad Block: Enhancing Efficiency and Convenience In today’s ever-growing urban landscapes finding adequate parking spaces has become an increasing challenge. As cities become more crowded the need for smarter parking solutions has become imperative. One such solution that has gained – drawspaces.com
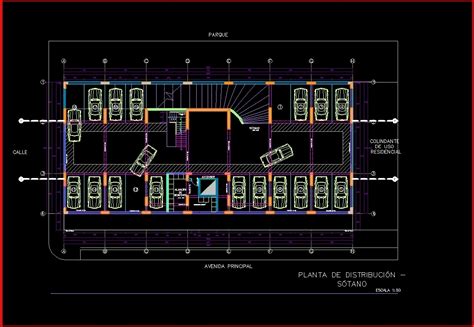
Parking on AutoCAD 281 free CAD blocks | Bibliocad
281 Parking CAD blocks for free download DWG AutoCAD, RVT Revit, SKP Sketchup and other CAD software. – www.bibliocad.com

Solved: AUTO NUMBERING FOR DYNAMIC BLOCK CAR PARKING …
Dec 19, 2021 … Go to Solution. AUTO NUMBER PARKING.dwg. 123 KB. Tags (1). Tags: EEM · Report. 0 Likes. Reply. 4 REPLIES 4. Message 2 of 5. vinodkl. Mentor … – forums.autodesk.com
Disabled parking symbol – Free CAD Blocks in DWG file format
Mar 12, 2020 … ABOUT: These free files are mostly saved in an AutoCAD 2000 DWG format. So you can open them in whatever version of CAD software you have. They … – blocks.draftsperson.net

Parking Cad Block
Parking Cad Block Parking dwg models free download Parking library of dwg models cad files free download. … Parking AutoCAD Drawings. Car Parking dwg cad file download free. Car Parking. free. Parking. /a /p !– /wp:paragraph — /div !– /wp:column — !– wp:column {verticalAlignment:center width: – drawspaces.com
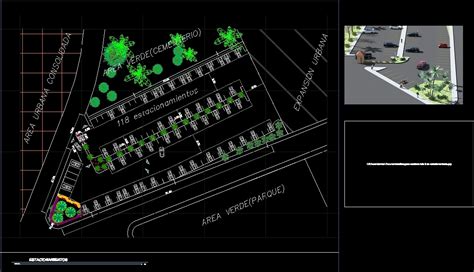
Car 3 Point Turn Cad Block
Car 3 Point Turn CAD Block: Enhancing Precision and Efficiency in Vehicle Design In today’s rapidly evolving automotive industry precision and efficiency are paramount in vehicle design. CAD (Computer-Aided Design) plays a vital role in creating accurate and detailed blueprints ensuring that every a – drawspaces.com
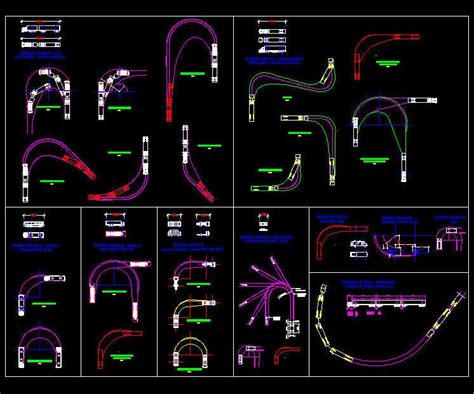
Car Parking Shed Cad Drawings
Car Parking Shed Cad Drawings Historic Villa | Villa Autocad Terrace In Plan How To Plan Structural Drawing Cad Blocks Roof Plan … Garage For Two Cars dwg CAD Blocks free download. … Shed Design Roof Design . /a /p /p !– /wp:paragraph — /div !– /wp:column — !– wp:column {verticalAlignment:c – drawspaces.com
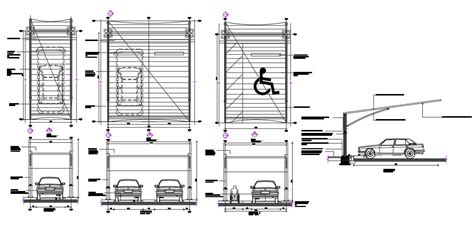
Parking Cad Block Free Download
Parking Cad Block Parking dwg models free download Parking library of dwg models cad files free download. /a /p /p !– /wp:paragraph — /div !– /wp:column — !– wp:column {verticalAlignment:center width:20%} — div class=wp-block-column is-vertically-aligned-center style=flex-basis:20% !– wp:imag – drawspaces.com
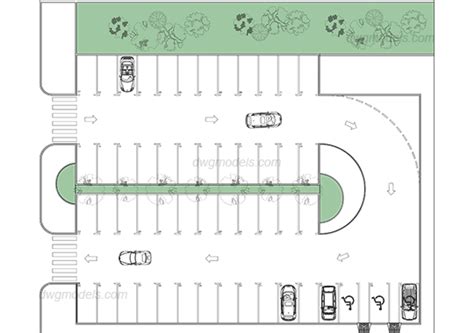
Car Turning Circle Cad Block
Car Turning Circle Cad Block VARIOUS VEHICLE TURNING RADIUS /CIRCLES [DWG PDF] Autocad AutoCAD blocks Books City architecture map cad drawings Details CAD Drawings DWG Free DWG learning PDF Roads bridges and dams Government urban … www.freecadfiles.com Vehicle Turning Paths Dimensions & Drawings | – drawspaces.com
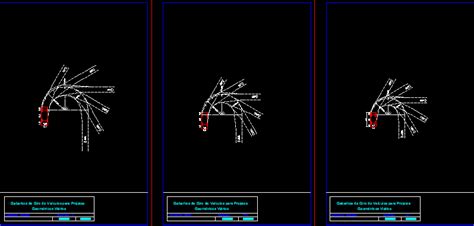
14 45 23 – Vehicle Parking Lifts products with CAD, BIM, and Specs …
Browse companies that make vehicle parking lifts and view and download their free cad drawing, revit BIM files, specifications and other content relating to … – www.arcat.com

Car Autocad drawing free download
Cars set free CAD drawings. Cars CAD blocks in plan, front and side view. Porsche Boxster, Audi Cabrio, Mitsubishi L200, Audi Sedan, Lamborghini, Renault, … – cad-block.com
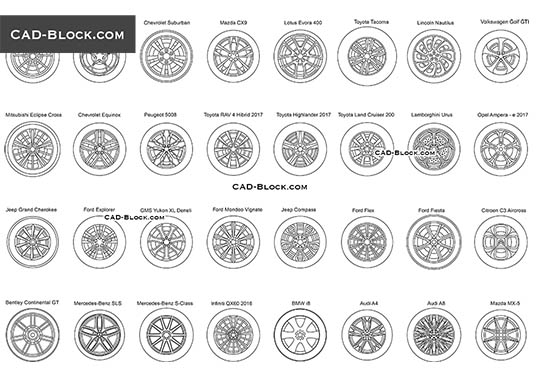
Wood Texture Cad Block Free Download
Wood Texture Dwg Free AutoCAD Wood Hatch Patterns | CADhatch.com Royalty Free AutoCAD Wood Hatch patterns for download including wood end grain patterns plywood hatch. www.cadhatch.com AutoCAD Tip – Create a Seamless Wood Grain Hatch (Between the … Jun 3 2013 … AutoCAD Tip – Create a Seamless Wo – drawspaces.com
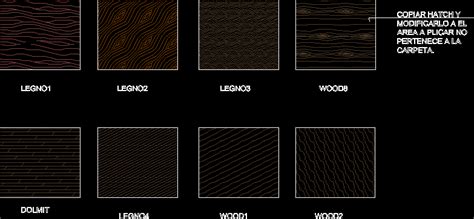
Fire Truck Turning Radius Cad Block
Fire Truck Turning Radius Cad Block: Enhancing Efficiency and Safety in Emergency Response In the realm of emergency response every second counts. Firefighters and first responders rely on well-designed fire trucks to swiftly navigate through narrow streets crowded intersections and complex urban en – drawspaces.com
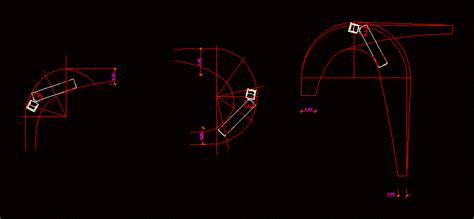
Wood Cad Block
Wood CAD Block: A Comprehensive Guide to Efficient Design and Construction In the world of architecture and design Computer-Aided Design (CAD) has revolutionized the way professionals conceptualize plan and execute their creative visions. For those specializing in wood-based projects having access t – drawspaces.com
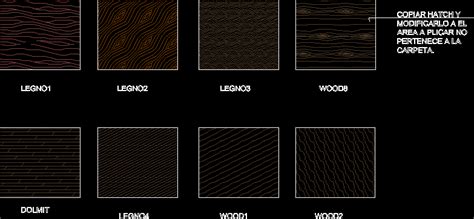
Parking dwg models, free download
Parking, library of dwg models, cad files, free download. – dwgmodels.com
Solved: MUTCD sign blocks / library? – Autodesk Community
Sep 29, 2015 … We generally use AutoCAD blocks provided from the provincial AutoCAD block library. … eps file in Auto cad. Please kindly guide me. Report. 0 … – forums.autodesk.com
Parking Plan Dwg Download – Colaboratory
Download Free Parking Layout Plan In DWG File – Cadbull | Parking … Parking Lot Layout, 54 Stalls Dwg Plan For Autocad • Designs Cad. Parking Lot Layout, 54 … – colab.research.google.com

vehicle tracking drawings – AutoCAD General – AutoCAD Forums
… vehicle tracking (turning) drawings from? I need to show some vehicle turning circles etc on a car park site plan i’m doing. Thanks. Quote … – www.cadtutor.net
