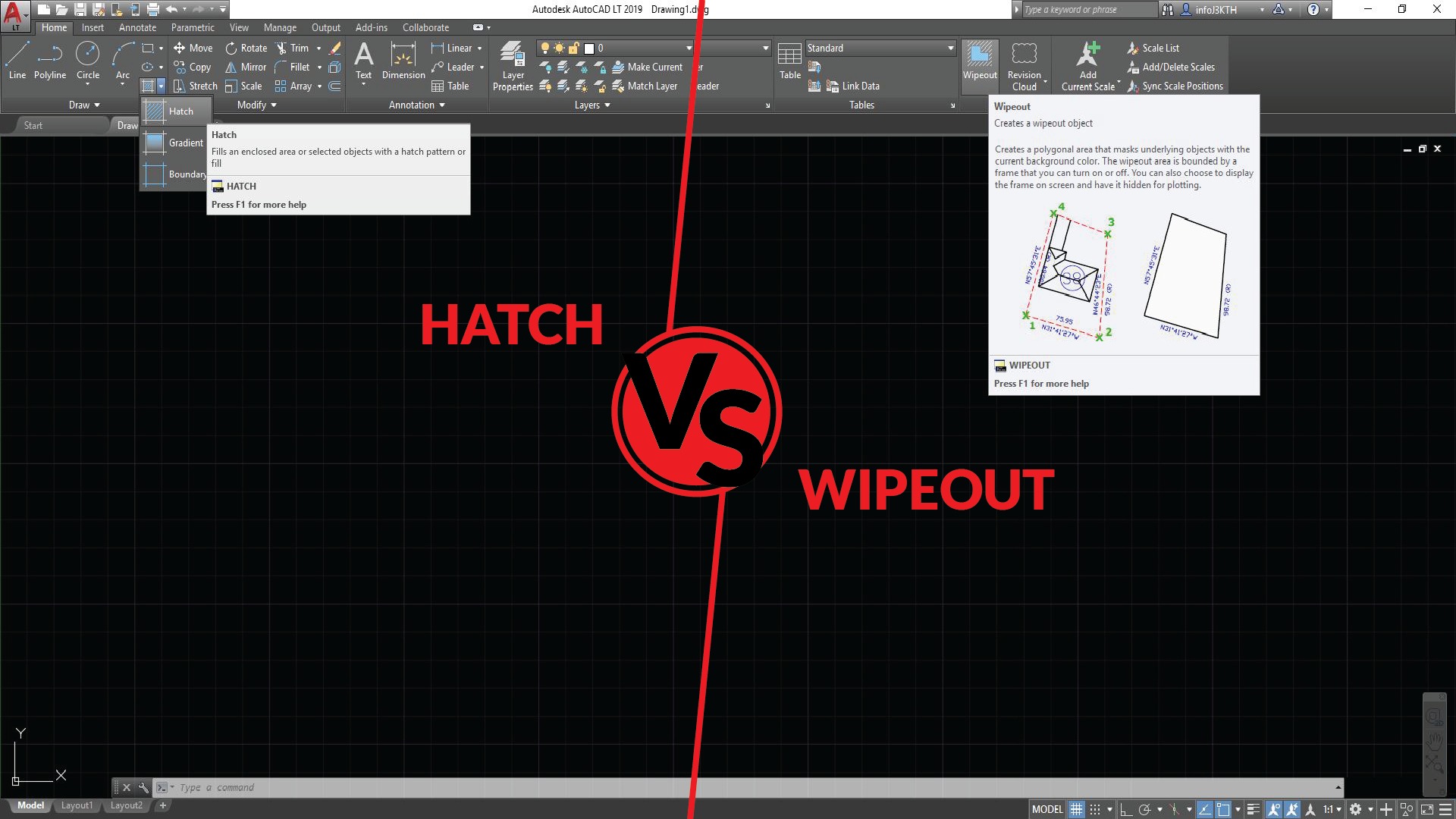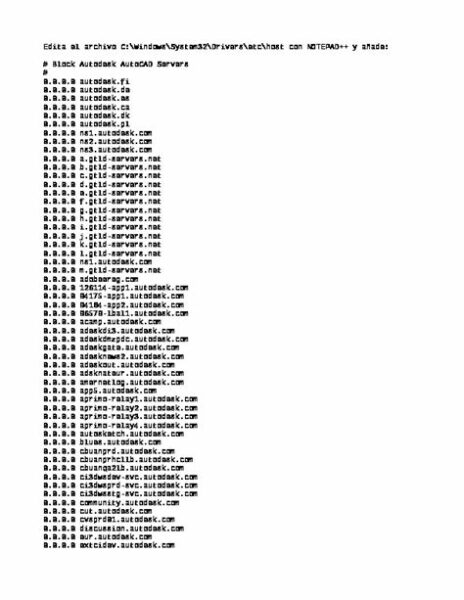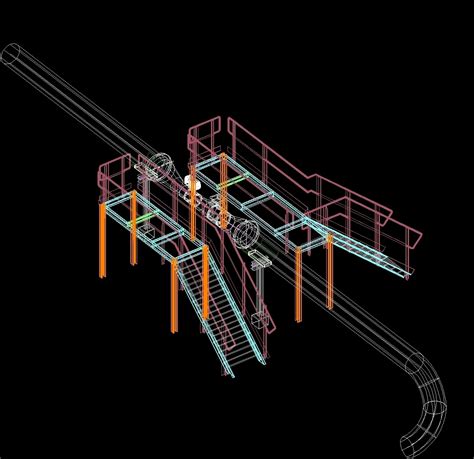AutoCAD is a powerful software used by architects, engineers, and designers worldwide to create detailed and accurate drawings. One useful feature in AutoCAD is the ability to create wipeout blocks, which can be used to hide certain elements of a drawing while still maintaining the overall context. In this blog post, we will explore the process of creating wipeout block visibility in AutoCAD, step by step. By the end of this post, you will have a clear understanding of how to utilize this feature to enhance your drawings.
I. Understanding Wipeout Blocks
Before diving into the process of creating wipeout block visibility, it is crucial to understand what wipeout blocks are and how they function in AutoCAD. A wipeout block is an object that can be placed over a portion of a drawing to hide it. It essentially acts as a mask, concealing any objects underneath it. This feature is especially handy when you want to present a clean and clutter-free drawing, highlighting only the relevant information.
II. Creating a Wipeout Block
Now that we have a grasp of what wipeout blocks are, let’s move on to the process of creating them in AutoCAD. To create a wipeout block, follow these steps:
1. Open your drawing in AutoCAD and navigate to the “Home” tab.
2. In the “Draw” panel, click on the “Wipeout” command.
3. Specify the points of the wipeout boundary by clicking on the desired corners.
4. Press Enter to confirm the wipeout boundary.
5. The wipeout block is now created, and you can adjust its properties using the “Properties” palette.
III. Controlling Wipeout Block Visibility
Once you have created a wipeout block, you may want to control its visibility in your drawing. AutoCAD provides several methods to achieve this. Let’s explore two common techniques:
1. Adjusting the Wipeout Block Color:
– Select the wipeout block in your drawing.
– In the “Properties” palette, locate the “Color” property and click on it.
– Choose a color from the dropdown menu or specify a custom color.
– The wipeout block will now appear in the selected color, making it more visible or less prominent as desired.
2. Changing the Wipeout Block Transparency:
– Select the wipeout block in your drawing.
– In the “Properties” palette, locate the “Transparency” property.
– Adjust the transparency slider to set the desired level of visibility.
– A higher transparency value makes the wipeout block more transparent, revealing the objects underneath.
IV. Using Wipeout Blocks in Block Visibility
Now that we have covered the basics of creating and controlling wipeout blocks, let’s explore how they can be used to manage block visibility effectively. By incorporating wipeout blocks within blocks, you can control the visibility of specific components within a larger block. This technique allows for more flexibility and customization in your drawings.
To create wipeout block visibility within a block, follow these steps:
1. Open the block editor by typing “BEDIT” in the command line or using the “Block Editor” button on the “Home” tab.
2. In the block editor, select the objects you want to hide within the block.
3. Follow the steps mentioned earlier to create a wipeout block around the selected objects.
4. Exit the block editor and test the block visibility by inserting it into the drawing.
5. You will notice that the wipeout block hides the designated objects within the block, providing a more streamlined and organized representation.
Conclusion:
In conclusion, creating wipeout block visibility in AutoCAD is a valuable skill that can enhance the clarity and presentation of your drawings. By understanding the concept of wipeout blocks, creating them, controlling their visibility, and utilizing them within blocks, you can effectively manage the visual aspects of your designs.
We hope this blog post has provided you with a comprehensive guide on how to create wipeout block visibility in AutoCAD. Give it a try in your next project and experience the benefits firsthand. If you have any questions or suggestions, feel free to leave a comment below. We would love to hear from you!
Remember, mastering these techniques takes practice, so don’t hesitate to experiment and explore further possibilities with wipeout blocks in AutoCAD. Happy designing!
Create Wipeout Block Visibilty In Autocad
Autocad Wipeout Block How to add a wipeout to keynote blocks to cover hatch in AutoCAD … Apr 1 2018 … Solution: · COPY an existing keynote off to the side. · EXPLODE it. · Select the block reference right-click and open it in the Block Editor. /a /p /p !– /wp:paragraph — /div !– /wp:group — – drawspaces.com

Using Wipeout in Dynamic Blocks – AutoCAD
Apr 14, 2005 … It works ok for a linear/stretch feature but it no longer works when I use visibility states. Did I do something wrong when I created the block … – forums.augi.com
Create A Block Autocad
Create A Block Autocad How to Create a Block in AutoCAD & Other Block Tips | AutoCAD Blog Aug 18 2020 … The last thing I want to discuss is how to create a block in AutoCAD quickly and easily. First press CTRL+SHIFT+C on the keyboard and then … blogs.autodesk.com Create a block in AutoCAD – Auto – drawspaces.com

How to block graphics behind blocks? How to easily use Wipeout in …
Draw the outer contour. · Converse the outer contour to closed polylines. · Execute the Wipeout command, enter P (for polyline), select the outer contour of … – blog.gstarcad.net

Solved: Adding wipeout to dynamic block with visibility states …
Oct 9, 2020 … The existing valves are already dynamic blocks with action parameters that seem to operate without consideration for any wipeouts that I create … – forums.autodesk.com

Dynamic block with wipeout and constraints – Autodesk Community …
Mar 27, 2014 … I’ve created a dynamic block to show a complex architectural window with two visibility states, elevation and plan and then added a block … – forums.autodesk.com
Masking Parts of Blocks – AutoCAD Drawing Management & Output …
Basically just draw the block as you want, then send the wipeout to the back of the block. The block thats placed ontop of anything will make it … – www.cadtutor.net
Drawing objects disappear while working in AutoCAD
Objects that are not visible may highlight/display when the cursor hovers over them. Causes: Blocks containing wipeouts; Graphics card issues, including drivers … – www.autodesk.com
Wipeout or Hatch: Which solution can best eliminate trimming
Oct 23, 2018 … For instance, if you have a floor plan with a hatched wall you can create a mask on your door plan block so that it breaks the geometry of the … – letitunfold.ca

AutoCAD 2023 Help | WIPEOUT (Command) | Autodesk
Creates a wipeout object, and controls whether wipeout frames are displayed in the drawing. – help.autodesk.com

Help with WIPEOUT when Pan : r/AutoCAD
Mar 24, 2019 … Hi guy, iam new to autocad, recently i learn how to use Wipeout command to create door block that able to hide wall which is really time saving. – www.reddit.com
Autocad Host File Block
Autocad Host File Block: A Comprehensive Guide to Enhancing Autocad Security In the world of computer-aided design (CAD) Autocad is a powerful and widely used software tool. With its vast capabilities Autocad allows architects engineers and designers to create intricate and detailed designs. However – drawspaces.com

Autocad Replace Block
Autocad Replace Block: Simplify Your Design Workflow Autocad is a powerful design software widely used in various industries. One of its essential features is the ability to create and manipulate blocks which are reusable objects within a drawing. However as projects evolve it becomes necessary to u – drawspaces.com

Block Autocad Internet Access
Block AutoCAD Internet Access: Enhancing Productivity and Security AutoCAD the leading computer-aided design (CAD) software has revolutionized various industries by providing efficient and accurate tools for designing and drafting. However in some cases it may be necessary to restrict internet acces – drawspaces.com

Sink Block Autocad
Autocad Sink Block Sinks CAD Blocks free download AutoCAD file The different DWG models of sinks for kitchens and bathrooms. Free CAD Blocks download. cad-block.com To Insert a Block Using DesignCenter | AutoCAD 2019 | Autodesk … Mar 29 2020 … Drag the block image into your current drawing. Use – drawspaces.com

Autocad Block Libraries
Autocad Block Libraries Block libraries in AutoCAD | AutoCAD 2021 | Autodesk Knowledge … Jan 15 2021 … Block libraries are available in the library tab of the block palette. This video shows you how to specify the shared folder or file to set … knowledge.autodesk.com AutoCAD web application He – drawspaces.com

Bathtub Block Autocad
Bathtub Block Autocad Bathtub CAD Block free download Bathtubs free CAD drawings. AutoCAD blocks of bathtubs in plan view for free download. This file contains the basic types of baths: Futuristic baths … cad-block.com CAD FILES & CUTOUT TEMPLATES | KOHLER Underscore® Rectangle 60 x 30 alcove bat – drawspaces.com

Car Autocad Block
Car AutoCAD Block: Streamlining Automobile Design with Precision and Efficiency In the realm of automotive design precision and efficiency are paramount. With the advent of AutoCAD designers have been able to revolutionize the way cars are conceptualized and crafted. One indispensable tool in this p – drawspaces.com

Block Library Autocad
Block Library Autocad Block libraries in AutoCAD | AutoCAD 2021 | Autodesk Knowledge … Jan 15 2021 … Block libraries are available in the library tab of the block palette. This video shows you how to specify the shared folder or file to set … knowledge.autodesk.com Introduction to AutoCAD bloc – drawspaces.com

Solved: Wipeout visibility in different Vports – Autodesk Community …
May 10, 2013 … Something like an annotative wipeout. I tryed also creating an annotative block but it’s not solve the problem, it keep hidding behind the block … – forums.autodesk.com