Autocad, a widely used computer-aided design (CAD) software, has revolutionized the field of architecture, offering unparalleled precision and efficiency. In this blog post, we will explore the concept of “Elevation 0” within Autocad and delve into its significance for architects and designers. By understanding how to utilize Autocad’s features to create accurate elevation drawings, professionals can enhance their design process and produce remarkable architectural projects.
1. Understanding Elevation in Architectural Design:
Elevation refers to a two-dimensional representation of a building’s vertical surfaces. It showcases the exterior appearance of a structure, emphasizing its height, proportions, and architectural details. In Autocad, architects can meticulously draft elevations by utilizing various tools and techniques, helping bring their vision to life.
2. The Importance of Elevation 0:
Elevation 0, often referred to as the baseline, is a critical element in architectural drafting. It establishes a reference point from which all other elevations are measured. It represents the ground level or a specified point of reference, ensuring accuracy and consistency throughout the design process. By setting Elevation 0 correctly, architects can create a coherent and reliable framework for their projects.
3. Setting Elevation 0 in Autocad:
Autocad facilitates the process of setting Elevation 0 by providing specific tools and commands. Architects can use the “Set Elevation” command to specify the desired reference point. Additionally, Autocad allows users to adjust the elevation values for different elements, such as floors, walls, and ceilings, ensuring precise measurements and a comprehensive understanding of the building’s structure.
4. Creating Accurate Elevation Drawings:
To create precise elevation drawings in Autocad, architects should pay attention to details such as scale, layering, and dimensioning. By correctly scaling the drawing, professionals can ensure accurate proportions and measurements. Layering allows for efficient organization of different elements within the drawing, while dimensioning adds clarity and comprehensibility.
5. Utilizing Autocad’s Tools for Elevation Creation:
Autocad offers an extensive array of tools specifically designed for creating elevations. Features like “Extrude,” “Offset,” and “Rotate” enable architects to transform two-dimensional plans into three-dimensional representations effortlessly. By utilizing these tools effectively, designers can add depth, texture, and realism to their elevation drawings.
6. Enhancing Elevation Drawings with Autocad’s Rendering Capabilities:
Autocad’s rendering capabilities provide architects with the opportunity to bring their elevation drawings to life. By applying materials, textures, and lighting effects, designers can generate photorealistic representations of their projects, allowing clients and stakeholders to visualize the final outcome accurately.
Conclusion:
Mastering the art of creating precise elevation drawings in Autocad is a fundamental skill for architects and designers. By understanding the concept of Elevation 0 and utilizing Autocad’s vast range of tools and commands, professionals can create accurate and visually stunning architectural representations. Elevations serve as a crucial component in the design process, ensuring consistent measurements and providing a solid foundation for successful projects.
We hope this blog post has shed light on the significance of Elevation 0 in Autocad and provided valuable insights into elevations’ creation. We invite you to share your thoughts and experiences with using Autocad for elevation drawings in the comments section below.
How to default Z into 0 elevation? – AutoCAD Beginners’ Area …
nestly … ELEVATION = 0 will create your new geometry at 0 (for the current UCS), however if you’re creating your new geometry by “Snapping” to … – www.cadtutor.net
Elevation 0 Autocad
Autocad Change Elevation To 0 How to flatten a drawing in AutoCAD and AutoCAD LT | AutoCAD … Apr 7 2022 … Type in the CHANGE command. · Type ALL to select all objects and then Enter. · Type P for Properties. · Type E for Elevation. · Type 0 and then a … /a /p /p !– /wp:paragraph — /div !– / – drawspaces.com
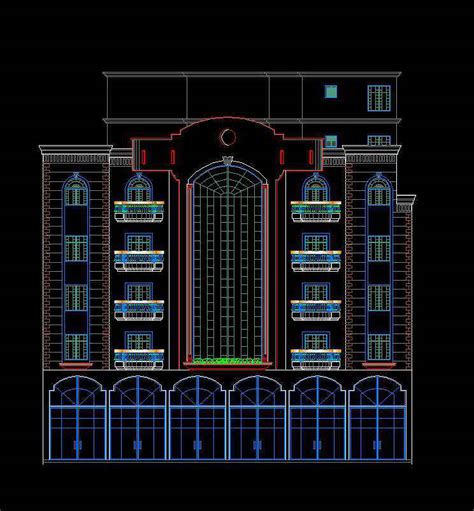
Autocad 0 Segments Added To Polyline
Autocad 0 Segments Added To Polyline: A Comprehensive Guide Autocad is a widely used software tool for creating precise and accurate drawings. Occasional issues like the “0 Segments Added to Polyline” error can disrupt your workflow and cause frustration. In this blog post we will delve into the cau – drawspaces.com
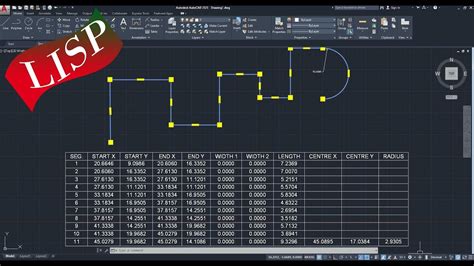
Solved: Setting all lines to 0 Elevation? – Autodesk Community – Civil …
Jun 20, 2014 … If all of the entities are simple lines then you should be able to select all of them and use the properties dialog to set their endpoint Z … – forums.autodesk.com
LISP routine to set all z elevations to 0
Mar 18, 2009 … Have you looked at the AutoCAD command FLATTEN ? Not sure if it is what you are trying to do or not but worth a look. Paul. – www.xtracad.com
Want to set entire drawing to have Z elevation = 0 – Autodesk …
RE: Want to set entire drawing to have Z elevation = 0 … If you search most any forum (e.g. AutoDesk or cadalog.com) you’ll find this topic … – www.tek-tips.com
Autocad Kitchen Elevation
Kitchen Elevation Dwg Kitchen elevation DWG free CAD Blocks download Kitchen elevation CAD Blocks free download. DWG models in AutoCAD. Category – Furniture. dwgmodels.com Kitchen CAD Blocks free download The kitchen in front elevation. Also this file contains the following CAD blocks and drawings: – drawspaces.com

Autocad 0 Regions Created
Autocad 0 Regions Created: Unraveling the Mysteries Welcome to our comprehensive blog post on Autocad 0 regions created! If you’re an architect engineer or designer chances are you’re familiar with Autocad one of the most widely used software programs in the industry. In this article we will delve i – drawspaces.com
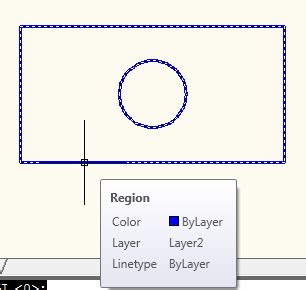
Free Autocad Blocks People In Elevation
Free Autocad Blocks People In Elevation: Enhancing Architectural Designs In the world of architectural design Autocad plays a pivotal role in creating detailed and realistic representations of buildings. One crucial element that adds life and context to these designs is the inclusion of people in el – drawspaces.com
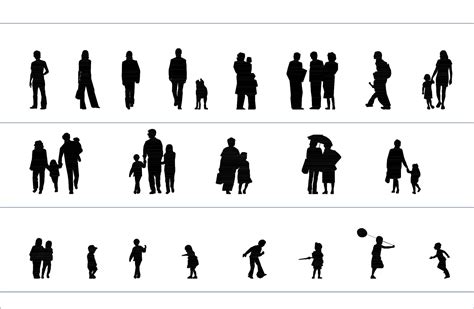
Autocad 0 Objects Joined 2 Objects Discarded From The Operation
Autocad 0 Objects Joined 2 Objects Discarded From The Operation: Unraveling the Mystery In the world of computer-aided design (CAD) AutoCAD stands tall as one of the most widely used software applications. Its powerful tools and features allow designers and architects to create intricate and detaile – drawspaces.com
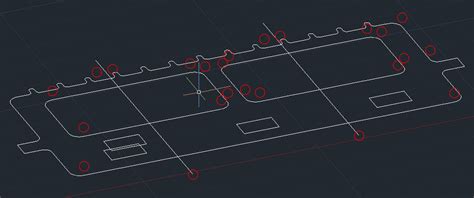
Autocad Change All Blocks To Layer 0
Autocad Change All Blocks To Layer 0: Streamline Your Design Workflow In the world of AutoCAD layers play a crucial role in organizing and managing the elements of a drawing. They allow designers to control visibility assign properties and apply modifications efficiently. However when working with c – drawspaces.com
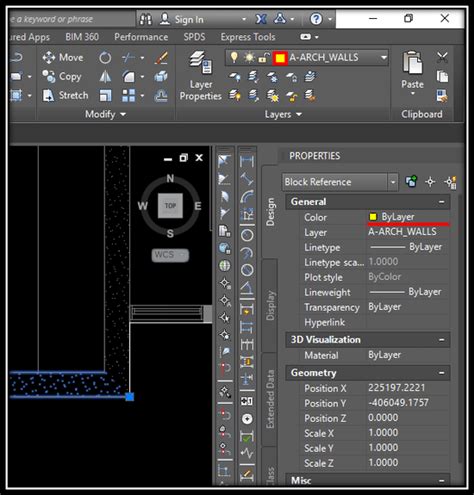
Autocad Z Coordinate To 0
Autocad Z Coordinate To 0: A Comprehensive Guide to Mastering 3D Design Autocad the leading software in computer-aided design (CAD) offers an array of powerful tools to create stunning 2D and 3D models. When working in 3D one crucial aspect to consider is the Z coordinate which represents the height – drawspaces.com

Solved: How to set the elevation to zero – Autodesk Community …
Sep 12, 2020 … Solved: Hello to everyone, I would like to know how can I set all the elavations to zero. I am going to upload the picture that possibly … – forums.autodesk.com
How to flatten a drawing in AutoCAD Products and AutoCAD LT
Type in the CHANGE command. · Type ALL to select all objects and then Enter. · Type P for Properties. · Type E for Elevation. · Type 0 and then a final Enter to end … – www.autodesk.com

My polylines have elevation and I don’t want them
May 14, 2019 … AutoCAD · AutoCAD Support · AutoCAD General. If this is your first visit, be … elevation),”Snap”,”0″)) Command Name: Elev = 0. Macro: ^P( … – forums.augi.com
Move objects to absolute Z without movement in XY : r/AutoCAD
Feb 1, 2019 … Any items that aren’t at ‘zero elevation’ inside the block will still be at that relative elevation no matter how many times you move the back … – www.reddit.com
How to: Fix Drawing That’s Accidentally Has Z value | CADnotes
Dec 27, 2016 … This is a classic issue with AutoCAD drawing: Sometimes you accidentally draw with elevation in your 2D drawing. … 0 (zero). Open Properties … – www.cad-notes.com
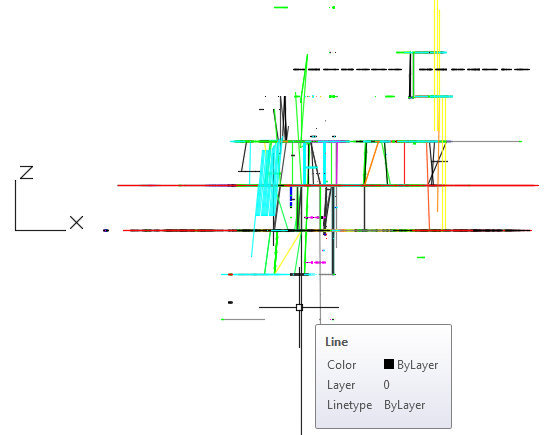
Autodesk Civil 3D Help | Feature Line Move | Autodesk
For example, an accidental OSNAP to an object at elevation 0 will set the elevation to 0. However, you can use the AutoCAD MOVE command to move a feature line … – help.autodesk.com