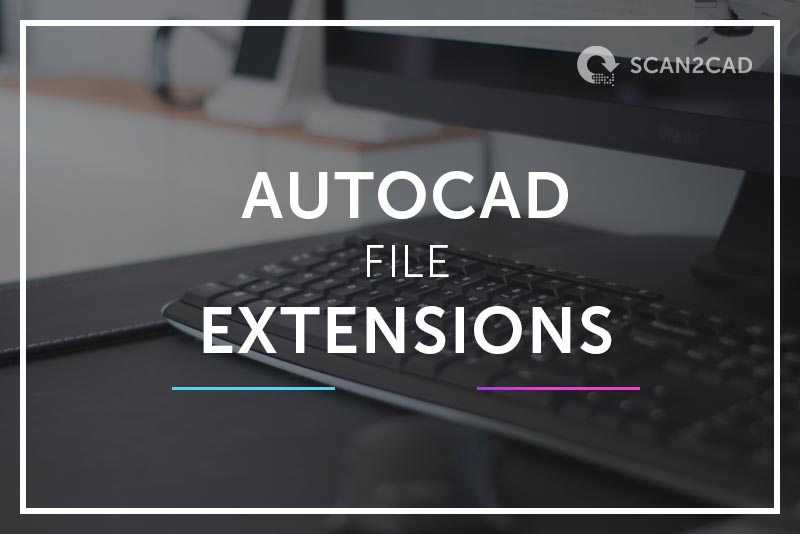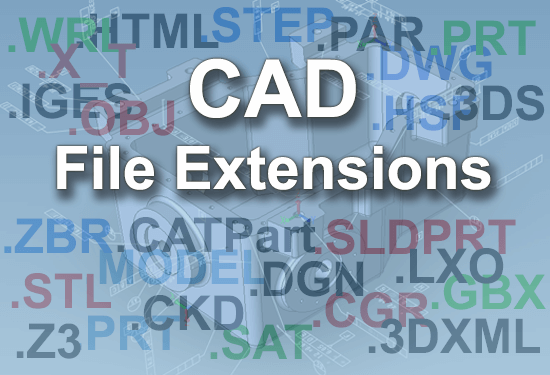In the world of digital design, file extensions play a crucial role in determining the compatibility and usability of various file formats. One such widely used file extension is DWG. In this comprehensive blog post, we will delve into the intricacies of file extensions DWG, exploring their origin, functionality, and ways they are utilized in the design industry. Whether you are an architect, engineer, or simply someone interested in the technical aspects of file formats, this guide will provide you with valuable insights and understanding.
Table of Contents:
1. What is a DWG File?
2. History and Evolution of DWG Files
3. DWG File Format Structure
4. Popular CAD Software Supporting DWG Files
5. Advantages and Disadvantages of DWG Files
6. Conclusion
1. What is a DWG File?
A DWG (Drawing) file is a proprietary file format developed by Autodesk, a leading software company in the field of computer-aided design (CAD). DWG files are primarily used to store two-dimensional and three-dimensional design data, including geometric information, layers, and metadata. They serve as a standard format for sharing and collaborating on designs across different CAD software applications.
2. History and Evolution of DWG Files:
The history of DWG files dates back to the late 1970s when Autodesk introduced the first version of AutoCAD, their flagship CAD software. Initially, DWG files were limited to 2D drawings, but with the advancement of technology, they evolved to support complex 3D models as well. Over the years, Autodesk has periodically updated the DWG file format to introduce new features, improve compatibility, and enhance security.
3. DWG File Format Structure:
Understanding the structure of DWG files is essential for effectively working with them. DWG files consist of several components, such as header, entities, tables, and objects. The header contains crucial information about the file, including the version, units, and drawing settings. Entities represent the graphical elements of the design, while tables store additional data, such as layers, line types, and text styles. Objects, on the other hand, encapsulate complex entities, allowing for parametric designs and intelligent objects.
4. Popular CAD Software Supporting DWG Files:
DWG files have gained immense popularity due to their compatibility with numerous CAD software applications. AutoCAD, being the software that initially introduced the format, remains the industry standard for working with DWG files. However, several other CAD programs, such as BricsCAD, DraftSight, and LibreCAD, also support the DWG format, providing users with a wide range of options for creating and editing designs.
5. Advantages and Disadvantages of DWG Files:
DWG files offer several advantages, making them a preferred choice for professionals working in the design industry. The format’s compatibility across various software applications ensures seamless collaboration and file sharing. Additionally, DWG files support complex designs and enable the use of intelligent objects and parametric modeling. However, one disadvantage of DWG files is their proprietary nature, which can limit accessibility and interoperability with certain software programs.
6. Conclusion:
In conclusion, understanding file extensions DWG is crucial for anyone working with CAD software or involved in the design industry. This blog post has provided an in-depth exploration of DWG files, from their definition and historical significance to their structure, compatibility, and advantages and disadvantages. Now that you have gained insights into DWG files, we encourage you to share your thoughts and experiences in the comments section below. Let us know how DWG files have impacted your design workflow or if you have any additional questions on this topic.
We look forward to engaging with you and continuing the conversation about DWG files!
dwg file extensions not showing up – Microsoft Community
A problem has cropped up this week. When searching for a file the extensions for AutoCADD .dwg don’t appear. All other extensions seem to be … – answers.microsoft.com
File Extensions Dwg
File Extensions Dwg DWG files 101: What they are and how to open them? | Adobe What is a DWG file? … DWG files are closely associated with CAD (computer-aided design) programs. Originally named as an abbreviation for the word drawing it’s … www.adobe.com DWG File Extension – What is a .dwg file – drawspaces.com

AutoCAD File Extensions – Everything You Need To Know …
Feb 13, 2017 … DXF (Drawing Exchange Format) is a vector file format used in CAD. It was created by Autodesk as an exchange medium between different types of … – www.scan2cad.com

Dwg File View
Dwg File View Download Autodesk Viewers | Free Online Viewers | Autodesk Official Design Review CAD viewer software lets you view mark up print and track changes to 2D and 3D files for free. Requires DWG TrueView. Download now. File types. www.autodesk.com Autodesk Viewer | Free Online File Viewer A – drawspaces.com

AutoCAD 2022 Help | AutoCAD Related File Extensions Reference …
AutoCAD Related File Extensions Reference · ACB – Autodesk Color Book file (COLOR command) · ADT – AutoCAD Audit Log file (AUDIT command) · ARG – Profile file ( … – help.autodesk.com
Learn About DWG Files | Adobe
Typically, drafters, architects, and engineers use DWG files to develop design sketches. There are several other file types associated with DWG, including: .bak … – www.adobe.com

DWG File (What It Is and How to Open One)
Sep 12, 2023 … DWG file extension is an AutoCAD drawing. It stores metadata and 2D or 3D vector image drawings that can be used with CAD programs. This format … – www.lifewire.com
:max_bytes(150000):strip_icc()/dwg-files-58deaf743df78c5162edf47b.png)
CAD File Extensions – TransMagic
Apr 9, 2018 … Brep vs Visrep ;.DWG, .DXF, Brep and Visrep .DWG files are binary, .DXF files are ASCII. Both formats can contain both Brep and Visrep geometry. – transmagic.com

Dwg File Viewer
DWG File Viewer: Unlocking the Power of CAD Designs In the realm of computer-aided design (CAD) DWG files are the gold standard. Developed by Autodesk DWG files contain highly detailed 2D and 3D drawings that serve as the backbone for architectural engineering and design projects. To unleash the ful – drawspaces.com

Dwg File Downloads
Dwg File Downloads Download Autodesk Viewers | Free Online Viewers | Autodesk Official Download an Autodesk viewer to view CAD DWG DWF DXF files and more. Upload and view files in your browser or choose the free downloadable viewer that’s … www.autodesk.com DWG models download free CAD Blocks | Au – drawspaces.com

Dwg Online File Viewer
Dwg Viewer Online Free Download Autodesk Viewers | Free Online Viewers | Autodesk Official Download an Autodesk viewer to view CAD DWG DWF DXF files and more. Upload and view files in your browser or choose the free downloadable viewer that’s … www.autodesk.com Autodesk Viewer | Free Online File V – drawspaces.com

Online View Dwg File
Online View Dwg File Download Autodesk Viewers | Free Online Viewers | Autodesk Official Autodesk Viewer supports most 2D and 3D files including DWG STEP DWF RVT and Solidworks and works with over 80 file types on any device. www.autodesk.com Free online CAD Viewer. View AutoCAD DWG/DXF HPGL PLT … – drawspaces.com

File Type Dwg
File Type Dwg DWG files 101: What they are and how to open them? | Adobe What is a DWG file? … DWG files are closely associated with CAD (computer-aided design) programs. Originally named as an abbreviation for the word drawing it’s … www.adobe.com Download Autodesk Viewers | Free Online Viewers – drawspaces.com

File Dwg Viewer
File Dwg Viewer Download Autodesk Viewers | Free Online Viewers | Autodesk Official All viewers · File types. DWF DWG NWD · Works with. AutoCAD Inventor Navisworks · Platform. Windows · Features. View mark up measure print and track changes … www.autodesk.com AutoCAD – DWG Viewer & Editor – Apps o – drawspaces.com

Open File Dwg
How Open Dwg File Open an AutoCAD drawing Find the .dwg or .dxf file on your computer and then double-click it to open it. The AutoCAD file will appear as a new Visio drawing … support.microsoft.com Download Autodesk Viewers | Free Online Viewers | Autodesk Official Free DWG viewing including clou – drawspaces.com

Dwg File Viewers
Dwg File Viewers Download Autodesk Viewers | Free Online Viewers | Autodesk Official Design Review CAD viewer software lets you view mark up print and track changes to 2D and 3D files for free. Requires DWG TrueView. Download now. File types. www.autodesk.com Autodesk Viewer | Free Online File Viewe – drawspaces.com

Drawing file format compatibility in AutoCAD
This article describes the compatibility between AutoCAD drawing file formats and AutoCAD versions. Drawing (.dwg) files are the native data files that are … – www.autodesk.com
Top 8 Neutral 3D CAD File Formats
Jun 1, 2023 … Learn more about the best neutral CAD file formats for translation from your native CAD software. – www.capvidia.com

Download Autodesk Viewers | Free Online Viewers | Autodesk Official
All viewers · File types. DWF, DWG, NWD · Works with. AutoCAD, Inventor, Navisworks · Platform. Windows · Features. View, mark up, measure, print, and track changes … – www.autodesk.com
