Introduction
Designing a floor plan is a crucial step in creating a functional and aesthetically pleasing space. With the advancement of technology, architects and designers now have access to powerful software tools that simplify the process. AutoCAD, one of the leading computer-aided design (CAD) programs, has revolutionized the way professionals create floor plans. In this blog post, we will explore the benefits of using AutoCAD for floor plan design, discuss the key features and functionalities it offers, and provide valuable tips to maximize its potential. So, let’s dive in and discover the world of floor planning on AutoCAD!
I. Understanding AutoCAD and Its Significance for Floor Plan Design
AutoCAD, developed by Autodesk, is a robust CAD software widely used in various industries, including architecture, engineering, and construction. It enables designers to create precise 2D and 3D drawings, offering a comprehensive set of tools and functionalities. When it comes to floor plan design, AutoCAD provides architects and designers with a versatile platform to bring their ideas to life. Its intuitive interface, extensive library of objects, and accurate measurement tools make it an indispensable tool in the design process.
II. Key Features and Functionalities of AutoCAD for Floor Plan Design
1. Drawing Tools: AutoCAD offers a wide range of drawing tools to create floor plans from scratch. These tools include lines, arcs, circles, and polygons, allowing designers to accurately represent walls, doors, windows, and other architectural elements.
2. Object Library: AutoCAD provides an extensive library of pre-drawn objects such as furniture, appliances, and fixtures. These objects can be easily inserted into the floor plan, saving designers valuable time and effort.
3. Dimensioning and Measurement: Accurate measurement is crucial in floor plan design. AutoCAD simplifies this process by offering dimensioning tools that allow designers to add precise measurements to their drawings. This ensures that the final design meets all spatial requirements.
4. Layers and Linetypes: AutoCAD allows designers to organize their drawings using layers. This feature enables different elements of the floor plan to be separated and managed efficiently. Additionally, linetypes can be customized to represent different materials, textures, or construction elements, enhancing the visualization of the design.
5. 3D Visualization: While AutoCAD is primarily a 2D drafting tool, it also offers powerful 3D modeling capabilities. Designers can easily convert their 2D floor plans into 3D models, allowing them to visualize the space from different angles and perspectives. This aids in better understanding spatial relationships and identifying design flaws before construction begins.
III. Tips for Maximizing AutoCAD for Floor Plan Design
1. Familiarize Yourself with AutoCAD: To make the most of AutoCAD for floor plan design, it’s essential to invest time in learning the software. Autodesk offers numerous online tutorials, forums, and training resources to help beginners get started and experienced users enhance their skills.
2. Utilize Keyboard Shortcuts: AutoCAD provides a multitude of keyboard shortcuts that streamline the design process. Memorizing and using these shortcuts can significantly increase productivity and save valuable time.
3. Customize Your Workspace: AutoCAD allows users to customize their workspace by arranging toolbars, palettes, and menus according to their preferences. Creating a personalized workspace can enhance efficiency and make the design process more enjoyable.
4. Create Blocks and Templates: Designers often reuse certain elements in multiple projects. AutoCAD allows users to create blocks and templates of frequently used objects, saving time and ensuring consistency across designs.
5. Collaborate and Share: AutoCAD offers features for collaboration and sharing, allowing designers to work simultaneously on the same project and exchange feedback easily. This fosters teamwork and ensures a seamless design process.
IV. Conclusion
AutoCAD revolutionizes floor plan design by providing architects and designers with a powerful and versatile tool. Its extensive set of features, intuitive interface, and accurate measurements simplify the design process and enhance visualization. By investing time in learning and mastering AutoCAD, professionals can unlock its full potential and create stunning floor plans with ease.
In conclusion, AutoCAD has become an indispensable tool for floor plan design. Its robust features and functionalities streamline the design process, improve collaboration, and enable accurate visualizations. Whether you are an architect, interior designer, or homeowner, AutoCAD empowers you to bring your creative ideas to life. Start exploring the world of floor planning on AutoCAD today and witness the endless possibilities it offers.
We would love to hear from you! Share your thoughts, experiences, or questions about using AutoCAD for floor plan design in the comments below.
How to Draw Floor Plans in AutoCAD? | EdrawMax Online
How to Draw Floor Plans in AutoCAD? · Step 1: Illustrate External Walls · Step 2: Illustrate Interior Walls · Step 3: Introduce a Window · Step 1: Choose a … – www.edrawmax.com

Floor Plan On Autocad
Floor Plan On Autocad Making a simple floor plan in AutoCAD: Part 1 of 3 – YouTube Nov 7 2017 … In this AutoCAD video tutorial series I have explained steps of making a simple 2 bedroom floor plan in AutoCAD right from scratch. www.youtube.com https://www.youtube.com/watch?v=hO865EIE0p0 Tutorial: – drawspaces.com

Scan Floor Plans – Autodesk Community – AutoCAD Architecture
Jan 9, 2019 … We can scan to pdf or .tif files, either of which can be brought into autocad as a kind of an overlay. You can draw over the top of them in … – forums.autodesk.com
Solved: Transferring Jpeg of floor plan into AutoCad – Autodesk …
Apr 15, 2014 … Solved: I have a jpeg image of a floor plan with the dimensions on it and I need to have it drawn to scale in autocad so I can add a design. – forums.autodesk.com
AutoCAD Files – Floor Plans – Facilities Management …
As stewards of the University resources, we provide high quality, efficient support and planning services as an integral part of the campus community in … – afd.calpoly.edu

Basic Floor Plan Drafting in AutoCad : 7 Steps – Instructables
Basic Floor Plan Drafting in AutoCad · Step 1: Learning Our Way Around AutoCad · Step 2: Design Your Floor Plan · Step 3: Begin Drafting Your Floor Plan in … – www.instructables.com

AutoCAD LT Quick Start Guide – Tutorial: Create a simple floor plan …
Draw a simple window · Osnap. Click the small down arrow for the object snap menu in the status bar. · Line. In the ribbon, click Line. · Copy. Select the line … – customersuccess.autodesk.com
Autocad – Complete tutorial for beginners – floor plan (ground floor …
Aug 18, 2020 … Full Playlist: Floor Plans (Exercises Step by Step) https://youtube.com/playlist?list=PLe_I-JWckL7HV2kj3UIWPfPZOAhIQl9nD Project … – www.youtube.com

Making a simple floor plan in AutoCAD: Part 1 of 3 – YouTube
Nov 7, 2017 … Download the free AutoCAD practice drawing eBook containing fully dimensioned drawing used in this video here: … – www.youtube.com

Floor Plan Software | Create 2D/3D Floor Plans | Autodesk
HUMANIZED FLOOR PLAN · AutoCAD. Software for 2D and 3D CAD. · AutoCAD LT. Cost-effective 2D CAD software for drafting, drawing, and documentation · Revit. Plan, … – www.autodesk.com
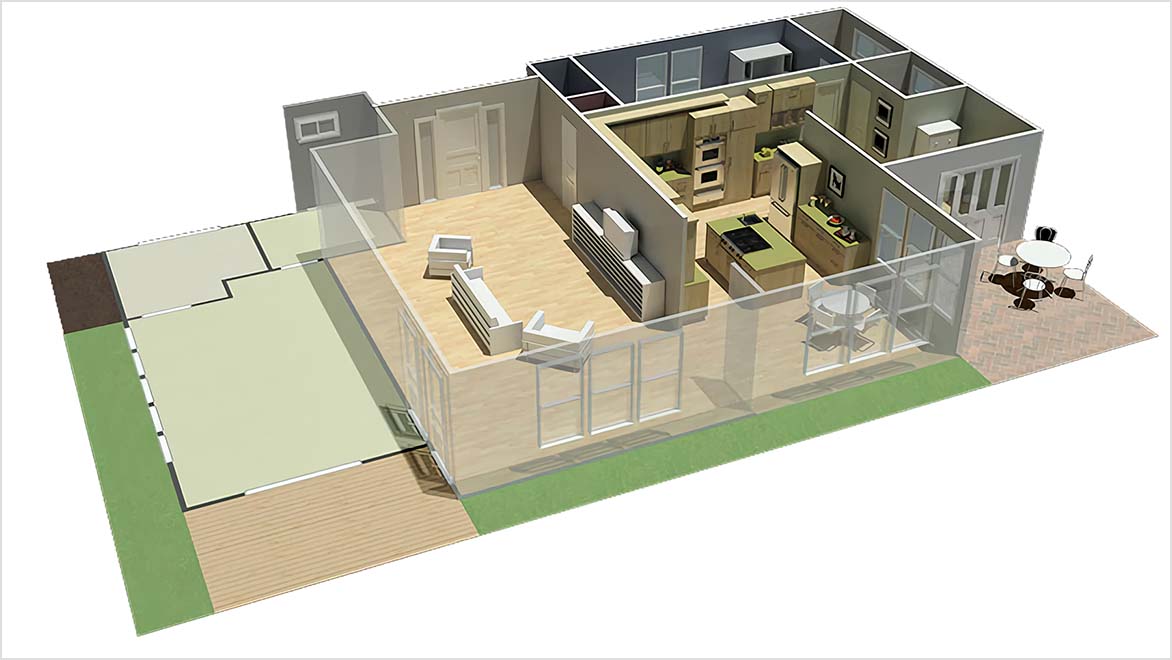
Solved: HOW TO INSERT DIFFERENT FLOOR PLANS OF …
Dec 14, 2021 … if there is a commercial building in AutoCAD having 7-8 floors. should we save as each floor plan with corresponding names and then import in … – forums.autodesk.com
Sweet Home 3D Floor Plan
Sweet Home 3D Floor Plan: Designing Your Dream Home with Ease Are you looking to design your dream home but overwhelmed by the complexities of architectural planning? Look no further! In this blog post we will explore the incredible features and benefits of Sweet Home 3D Floor Plan an innovative and – drawspaces.com
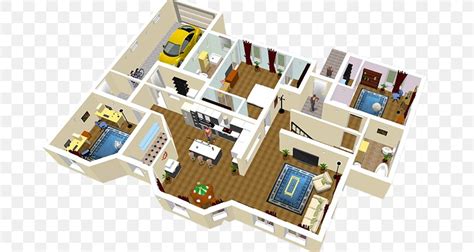
Floor Plan To 3D Model Sketchup
Floor Plan To 3D Model Sketchup: Transforming Ideas into Reality Introduction In the world of architecture and design the ability to convert a floor plan into a 3D model is an invaluable skill. As technology continues to advance so do the tools available to designers. One such tool is SketchUp a pow – drawspaces.com
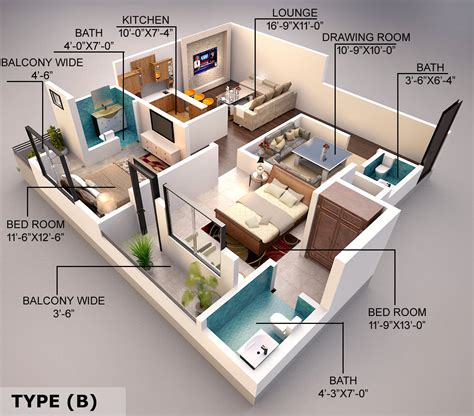
Floor Plan To 3D Model Free Online
Floor Plan to 3D Model Free Online: Unlocking the Possibilities Introduction In today’s digital age technology has revolutionized the way we bring our ideas to life. From the comfort of our homes or offices we can now transform simple floor plans into stunning 3D models thanks to the power of the in – drawspaces.com
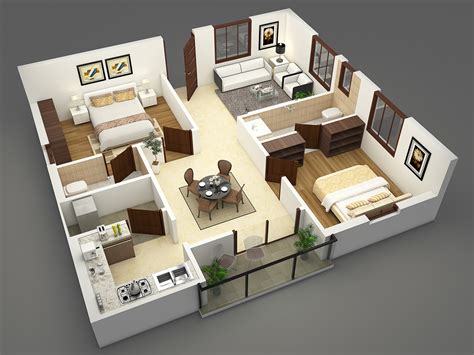
Floor Plan Maker Online Free
Floor Plan Maker Online Free: Design Your Dream Space Effortlessly Introduction (approximately 250 words): In the world of interior design and architecture creating a well-thought-out floor plan is essential for bringing your vision to life. Gone are the days of relying solely on pen and paper or ex – drawspaces.com
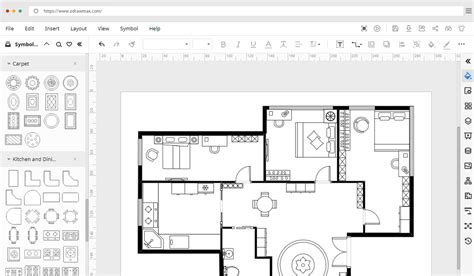
Autocad On M1 Chip
Autocad On M1 Chip Solved: Compatibility new MacBook M1 chip – Page 3 – Autodesk … I am told the new MacBook air comes with the new M1 chip and that I can run autocad lt 2021 using something called rosetta 2? Please can you advise me if … /a /p !– /wp:paragraph — /div !– /wp:column — !– wp: – drawspaces.com

2D Autocad Plan
2D Autocad Plan 2D Drafting and Drawing Tools | 2D CAD Software | Autodesk AutoCAD LT 2D CAD software is the perfect solution for designers and drafters who want an easy-to-use tool for creating drawings faster and with more precision. www.autodesk.com 2d auto cad plans Aug 30 2019 – Explore Pavan K – drawspaces.com

Plumbing Plan Autocad
Plumbing Plan AutoCAD: Designing Efficient Plumbing Systems In the world of architecture and engineering AutoCAD has become the go-to software for creating precise and accurate plans. When it comes to plumbing systems AutoCAD offers a comprehensive toolset that enables designers and engineers to cre – drawspaces.com

Autocad When Placing A Sketch On A Construction Plane Which Plane Is Used
Autocad When Placing A Sketch On A Construction Plane Which Plane Is Used Autocad the widely used software in the field of architecture and engineering offers numerous capabilities and tools to create precise drawings and designs. One such feature is the ability to place sketches on construction pla – drawspaces.com

How To Install Autocad On Mac M1
How To Install AutoCAD On Mac M1: A Comprehensive Guide AutoCAD is a popular computer-aided design (CAD) software that allows professionals and enthusiasts to create precise 2D and 3D designs. With the advent of Apple’s M1 chip Mac users can now harness the power of AutoCAD on their devices. In this – drawspaces.com
