Introduction
In the world of architecture and design, the ability to convert a floor plan into a 3D model is an invaluable skill. As technology continues to advance, so do the tools available to designers. One such tool is SketchUp, a powerful 3D modeling software that allows users to create stunning visual representations of their ideas. In this blog post, we will explore the process of transforming a floor plan into a 3D model using SketchUp, and how this can elevate your design projects to new heights.
I. Understanding the Basics of SketchUp
Before diving into the process, it is important to familiarize yourself with the basics of SketchUp. This user-friendly software provides a wide range of tools and features that make 3D modeling accessible to both beginners and professionals. From navigating the interface to creating and editing objects, taking the time to learn the fundamentals of SketchUp will significantly enhance your ability to convert floor plans into immersive 3D models.
II. Importing Your Floor Plan
The first step in the process is to import your floor plan into SketchUp. This can be done by using the “Import” function within the software, which supports various file formats such as PDF, DWG, and JPEG. Once imported, you will have a digital representation of your floor plan as a starting point for your 3D model. It is important to ensure that the scale of your floor plan matches the real-world dimensions to maintain accuracy throughout the modeling process.
III. Creating Walls, Doors, and Windows
With your floor plan imported, it is time to start building the structure of your 3D model. SketchUp offers a range of tools specifically designed for this purpose. Begin by creating walls using the line and push/pull tools, accurately replicating the dimensions and layout of your floor plan. Next, add doors and windows to your model, customizing their sizes and placement to match the original design. This step is crucial in bringing your floor plan to life and creating a realistic representation of the space.
IV. Adding Furniture and Decorations
Once the structure of your model is complete, it’s time to focus on the interior design elements. SketchUp provides an extensive library of pre-made 3D models, including furniture, fixtures, and decorations. By selecting and placing these objects within your 3D model, you can create a realistic representation of how the space will look once furnished. This step allows you to experiment with different layouts, styles, and color schemes, helping you visualize the final result and make informed design decisions.
V. Incorporating Textures and Materials
To add depth and realism to your 3D model, it is essential to incorporate textures and materials. SketchUp offers a wide range of options for applying textures to surfaces such as walls, floors, and furniture. Whether you prefer wood, concrete, or glass, SketchUp allows you to choose from a vast library of materials or create your own custom textures. Applying these materials to your model will provide a more immersive and visually appealing experience for both yourself and your clients.
VI. Fine-tuning and Rendering
With the major components of your 3D model complete, it is time to fine-tune the details. This includes adjusting lighting, shadows, and camera angles to create the desired ambiance and showcase the design in its best light. SketchUp offers various rendering options, allowing you to generate high-quality images or even create animations to present your design concept. Taking the time to refine these aspects will elevate your 3D model to a professional level, impressing clients and stakeholders alike.
Conclusion
Transforming a floor plan into a 3D model using SketchUp opens up a world of possibilities for designers and architects. By following these steps, you can bring your ideas to life, allowing for better visualization, improved decision-making, and enhanced client communication. The power of SketchUp lies in its ability to bridge the gap between imagination and reality, enabling designers to create immersive, realistic representations of their designs. So, why wait? Start exploring the endless possibilities of floor plan to 3D model transformation with SketchUp today!
We would love to hear your thoughts and experiences with converting floor plans to 3D models using SketchUp. Have you used this software before? How did it enhance your design process? Share your insights in the comments below!
SketchUp Tutorial – How To Turn 2D Floor Plans into 3D Models (in …
Oct 20, 2022 … Need to turn a 2D floor plan into a 3D SketchUp model? We created a video tutorial that walks you through the process. – forums.sketchup.com

SketchUp Tutorial – How To Turn 2D Floor Plans into 3D Models (in …
Oct 16, 2022 … Need to turn a floor plan into a SketchUp model? This SketchUp tutorial will show you how: Intro (00:00) 1. Import & Scale Your 2D Plan … – www.youtube.com

Sketch Floor Plan to 3D in Sketchup
Apr 26, 2019 … Sketch Floor Plan to 3D in Sketchup · File > Import. You can either download a sketch image, or use one of your own sketches. · Scale Image. If … – designerhacks.com

Solved: Sketchup file into Archicad floor plan – Graphisoft Community
Nov 2, 2021 … I think you can get a “floorplan” from a Sketchup object by using a 3D Document. Not sure if it would be possible / viable to model from that … – community.graphisoft.com

3D Construction Software | Floor Plan, Construction Modeling …
Use SketchUp Viewer with a smart phone, tablet, or an AR/VR device, and walk clients through 3D models at 1:1 scale. Detect clashes, help owners evaluate design … – www.sketchup.com

2D Plan To 3D Model
2D Plan To 3D Model: Transforming Concepts into Interactive Designs In the world of architecture engineering and design the transition from a 2D plan to a 3D model is a crucial step in bringing ideas to life. With the advent of modern technology and advanced software this process has become more str – drawspaces.com
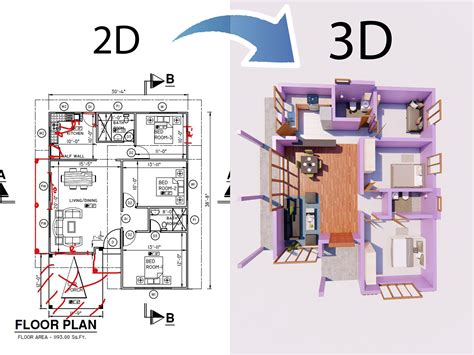
LayOut | 3D Model to 2D Converter | SketchUp
Take your SketchUp 3D model into 2D space with LayOut. Annotate, document, and communicate clearly so you can move your project forward. – www.sketchup.com

Ideal workflow for creating 3D Model of house with floor plans …
May 4, 2018 … All of these floor plans are currently contained in separate SketchUp files. Hi,. I’d take each file and create a component for each floor plan … – forums.sketchup.com

How to use Layout to Acquire Floor Plans from a 3-D Model – LayOut …
Aug 21, 2014 … … Sketchup 8 and I want to know how I can acquire the 2D floor plans from a 3d model using layout 3. I’ve seen this feature in a video. Watch … – forums.sketchup.com

Dwg To 3D Model Online
DWG to 3D Model Online: Unlocking Design Possibilities Introduction (approx. 200 words): In today’s digital age the ability to convert 2D drawings into immersive 3D models is becoming increasingly important for architects engineers and designers. This process allows them to visualize their creations – drawspaces.com
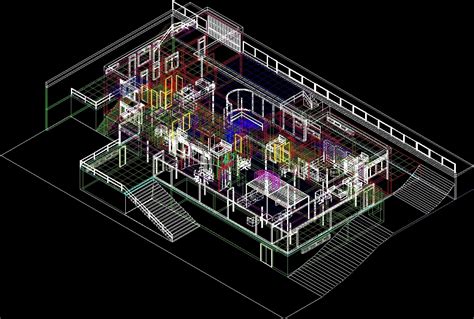
2D To 3D Model Online
2D To 3D Model Online: Unlocking the Power of Digital Transformation In today’s digital era the demand for 3D models has skyrocketed with industries such as gaming architecture product design and animation embracing the immersive experience they provide. However creating these intricate 3D models fr – drawspaces.com

SketchUp Blog Creating a 2D plan of your SketchUp model in LayOut
Mar 15, 2023 … Navigate within SketchUp to the view you want to put on a drawing sheet · Save the model, then select File > Send to LayOut. · For a plan view, … – blog.sketchup.com
Blender 2D Drawing To 3D Model
Blender 2D Drawing To 3D Model: A Comprehensive Guide Blender the popular open-source 3D creation suite is widely known for its remarkable capabilities in creating stunning 3D models. However did you know that Blender can also transform your 2D drawings into captivating 3D models? In this blog post – drawspaces.com
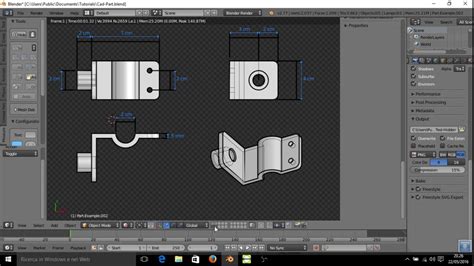
Convert 3D Polyline To 2D
Convert 3D Polyline To 2D In the world of computer-aided design (CAD) and drafting working with 3D polylines is quite common. However there are times when it becomes necessary to convert these 3D polylines to 2D. Whether it’s for simplifying the design exporting to other software or preparing for 2D – drawspaces.com
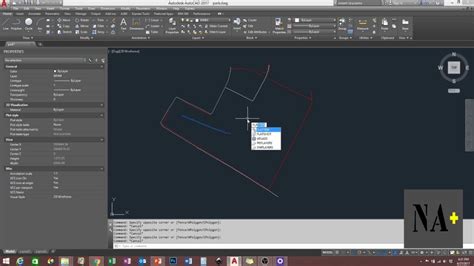
Design Floor Plan For Free
Design Floor Plan For Free Designing a floor plan is an essential step in creating a functional and aesthetically pleasing space. Whether you are planning to build a new home or renovate an existing one having a well-designed floor plan is crucial. However professional floor plan services can be cos – drawspaces.com

Floor Plan Maker Online Free
Floor Plan Maker Online Free: Design Your Dream Space Effortlessly Introduction (approximately 250 words): In the world of interior design and architecture creating a well-thought-out floor plan is essential for bringing your vision to life. Gone are the days of relying solely on pen and paper or ex – drawspaces.com
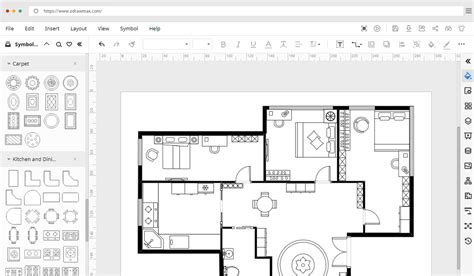
3D Model Houses
3D Model Houses Free & Professional House 3D Models | CGTrader Download 127883 House 3D models – available for free and professional use in a variety of file formats including FBX OBJ MAX 3DS and C4D. /a /p !– /wp:paragraph — /div !– /wp:column — !– wp:column {width:20%} — div class=wp-block-c – drawspaces.com

3D Model Human
3D Model Human Zygote Body 3D Anatomy Online Visualizer | Human Anatomy 3D Zygote Body is a free online 3D anatomy atlas. View isolate and learn human anatomy structures with Zygote Body. /a /p !– /wp:paragraph — /div !– /wp:group — !– wp:group — div class=wp-block-group !– wp:columns — div – drawspaces.com

Sketchup Models 3D
Sketchup Models 3D 3D Warehouse What can we help you find? · 3D Warehouse is a website of searchable pre-made 3D models that works seamlessly with SketchUp. · We know you’re proud of what you … /a /p !– /wp:paragraph — /div !– /wp:column — !– wp:column {width:20%} — div class=wp-block-column – drawspaces.com

Importing and Exporting CAD Files | SketchUp Help
If you’re exporting a SketchUp Pro file to a CAD format, how you export a CAD file depends on whether it’s a 2D file, such as a floor plan, or a 3D model. – help.sketchup.com