Hatch patterns are an essential aspect of any architectural design, and AutoCAD is a versatile software that allows designers to create accurate and detailed drawings. In this blog post, we will explore the significance of hatch patterns for roofs in AutoCAD and how they can enhance the visual representation of your designs. We will delve into the various techniques and tips to effectively hatch roofs in AutoCAD, utilizing the powerful features and tools this software offers.
Main Body
I. Understanding the Importance of Hatch Patterns in AutoCAD
Hatch patterns serve a crucial purpose in architectural drawings as they provide a visual representation of different materials, textures, and objects. In the case of roofs, hatch patterns allow designers to accurately depict the roofing material, whether it be shingles, tiles, or metal sheets. By using AutoCAD, you can easily incorporate various hatch patterns into your roof designs, enhancing their realism and providing a clearer understanding of the final structure.
II. Exploring Hatch Patterns for Roofing Materials in AutoCAD
AutoCAD offers a vast library of predefined hatch patterns that can be utilized for different roofing materials. Whether you are working with slate, wood, asphalt shingles, or even thatch, there are numerous hatch patterns available to accurately represent these materials. Additionally, AutoCAD allows users to create custom hatch patterns, providing even more flexibility and control over the design process. By using the “Hatch” command in AutoCAD, designers can select the desired pattern, adjust its scale, rotation, and other properties to achieve the desired look for their roof designs.
III. Tips and Techniques for Hatch Patterns in AutoCAD
To ensure an accurate and visually appealing representation of roofs in AutoCAD, here are some valuable tips and techniques:
1. Scale and Rotation: Adjusting the scale and rotation of the hatch patterns is crucial to ensure the correct proportions and alignment with the roof design. Experiment with different settings until you achieve the desired effect.
2. Layering: Utilize layers effectively to separate the hatch patterns from other elements in the drawing. This allows for better organization and easy editing if required.
3. Material Differentiation: When hatching roofs, it’s essential to differentiate between different roofing materials used in the design. Utilize appropriate hatch patterns for each material to create a more realistic and visually appealing representation.
4. Hatch Boundaries: Define clear boundaries for hatch patterns to avoid any overlapping or bleeding into other areas of the design. This ensures a clean and precise representation of the roof’s texture.
IV. Advanced Techniques for Hatch Patterns in AutoCAD
AutoCAD offers advanced features that can take roof hatching to the next level. Here are some techniques you can explore:
1. Gradient Hatching: Rather than using predefined hatch patterns, AutoCAD allows you to create gradient hatches for roofs. This technique adds depth and realism to your design by mimicking the shading and variations found in real-life roofing materials.
2. Hatch Editing: AutoCAD provides extensive editing tools for hatch patterns, enabling you to modify the scale, angle, and shape of hatches even after they have been applied. This feature is particularly useful when adjustments are required during the design process.
3. Associative Hatches: By making your hatches associative, any changes made to the overall roof design will automatically update the hatch patterns accordingly. This saves time and ensures accuracy when modifications are made to the roofing structure.
Conclusion
In conclusion, mastering the art of hatching roofs in AutoCAD is a valuable skill for any architectural designer. The ability to accurately represent roofing materials through hatch patterns enhances the visual appeal of your designs and provides a more realistic representation of the final structure. By utilizing the vast library of predefined hatch patterns and exploring advanced techniques such as gradient hatching and associative hatches, you can take your roof designs in AutoCAD to the next level.
We hope this blog post has provided you with valuable insights and techniques to improve your hatch patterns for roofs in AutoCAD. Feel free to leave a comment below and share your experiences or any additional tips you may have. We look forward to hearing from you!
Hatch For Roof Autocad
Hatch Roof Autocad Roof hatch patterns AutoCAD free download – CADBlocksDWG Download free AutoCAD hatch patterns for roof in .pat format. Roof tile CAD Hatch patterns of different shapes and textures. /a /p /p !– /wp:paragraph — /div !– /wp:column — !– wp:column {verticalAlignment:center width: – drawspaces.com

Roof Tile Hatch Patterns For Autocad
Roof Tile Hatch Patterns For Autocad When it comes to designing roofs using AutoCAD one crucial aspect that often requires attention is the hatch patterns. These patterns help represent different materials or textures in a drawing such as roof tiles. In this blog post we will delve into the world of – drawspaces.com

To Specify the Hatching of a Roof … – AutoCAD MEP 2024 Help
Note: If a material assignment determines the hatching properties of a roof display component, you can change the hatching of the display component by … – help.autodesk.com
Solved: ROOF TILE HATCH – Autodesk Community – AutoCAD
Apr 19, 2018 … Solved: LOOKING FOR A TILE ROOF HATCH PATTERN TO ADD TO MY PAT FILE. ANYONE HAVE THIS THEY WOULD BE WILLING TO SHARE? THANKS, PAUL. – forums.autodesk.com
CAD hatch | Free AutoCAD Roof Tile Hatch Patterns
Free AutoCAD Roof Tile Hatch patterns for download. AutoCAD Patterns include, Spanish tiles, handmade tiles, and plain tile for all pitches. – www.cadhatch.com
Roof hatch patterns AutoCAD free download – CADBlocksDWG
pat format and provides a wide range of textures and shapes that can be incorporated into your CAD software of choice. Our roof tile CAD hatch patterns are … – www.cadblocksdwg.com
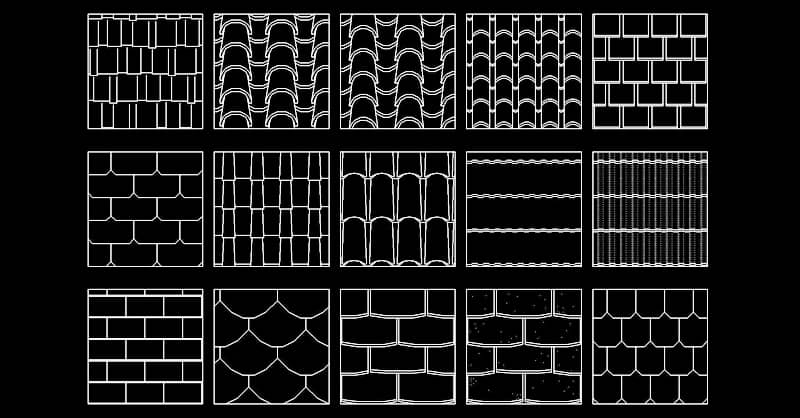
Custom Spanish Roof Tile Hatch – Autodesk Community – AutoCAD
Mar 7, 2023 … This version has 78 elements achieved by levelling the tiles slightly differently. The pattern file is now effectively one third as large as … – forums.autodesk.com

Roof Tiles Hatch Autocad
Roof Tiles Hatch Autocad: The Perfect Solution for Effortless Roofing Design Designing a roof can be a challenging task but with the help of modern technology it has become significantly more manageable. Autocad a leading software program offers an array of tools and features that simplify the proce – drawspaces.com
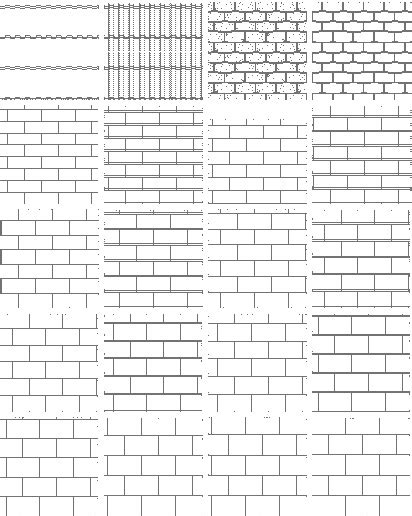
Roof Hatch Autocad
Roof Hatch AutoCAD: The Ultimate Guide for Designers Introduction Roof hatches are crucial components in any building design providing safe and convenient access to rooftops for maintenance inspection and emergency purposes. As an architect or designer it is essential to understand the importance of – drawspaces.com
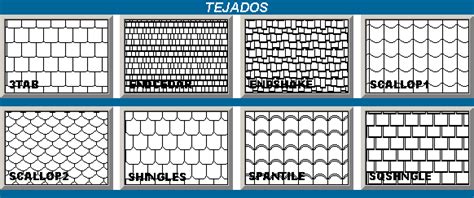
Autocad Roof Tile Hatch Patterns Free Download
In the world of architectural design AutoCAD is a widely-used software that allows professionals to create detailed and accurate drawings. One essential aspect of architectural drawings is the representation of materials such as roof tiles. AutoCAD provides a wide range of hatch patterns to depict d – drawspaces.com
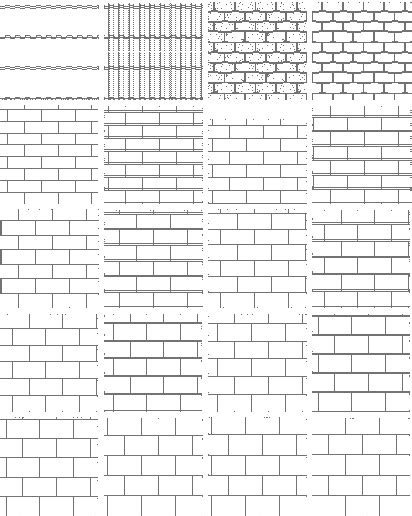
Autocad Roof Hatch Patterns Free Download
Autocad Roof Hatch Solved: ROOF TILE HATCH – Autodesk Community – AutoCAD Apr 19 2018 … Solved: LOOKING FOR A TILE ROOF HATCH PATTERN TO ADD TO MY PAT FILE. ANYONE HAVE THIS THEY WOULD BE WILLING TO SHARE? THANKS PAUL. /a /p /p !– /wp:paragraph — /div !– /wp:group — !– wp:group — div class=w – drawspaces.com
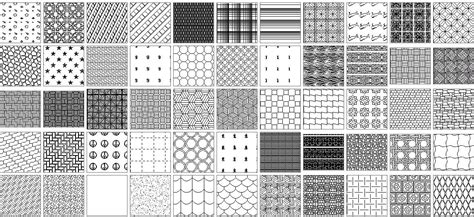
AutoCAD Architecture 2023 Help | To Specify the Hatching of a Slab …
To Specify the Hatching of a Slab/Roof Slab Style · Click OK. · Click Scale/Spacing, and enter a value that determines how the selected pattern is repeated. – help.autodesk.com
AutoCAD 2022 Help | SUPERHATCH (Express Tool) | Autodesk
Use 3D blocks as hatch patterns to place repeating items such as bricks, roof tiles, or fence fills in 3D drawings. Note: Because some objects are not … – help.autodesk.com
Roof Suface Hatch (or Material) Display in plan – Autodesk Community
May 5, 2013 … Welcome to Autodesk’s AutoCAD Architecture Forums. Share your knowledge, ask questions, and explore popular AutoCAD Architecture topics. – forums.autodesk.com
AutoCAD Architecture 2024 Help | To Specify the Hatching of a Slab …
Select the slab or roof slab you want to change, right-click, and click Edit Object Display. Note: You can also use the Display tab of the Properties palette to … – help.autodesk.com
hatch scale in one direction – AutoCAD 2D Drafting, Object …
Is it possible to scale a hatch along a single axis. I’m doing some elevations with varying roof pitches and I would like the hatches to … – www.cadtutor.net
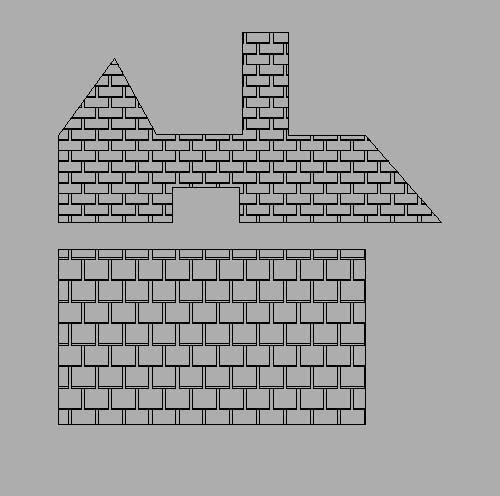
Add Hatch Patterns To Autocad
Add Hatch Patterns to AutoCAD Introduction AutoCAD is a powerful software tool used by architects engineers and designers to create detailed 2D and 3D drawings. One of the key features of AutoCAD is the ability to add hatch patterns which are used to fill enclosed areas with patterns or textures. In – drawspaces.com

Stencil Font For Autocad
Autocad Stencil Font Solved: Stencil Font – Autodesk Community – AutoCAD Solved: Does anyone have a source for a good stencil font? forums.autodesk.com Stencil letters and numbers – CAD Forum discussion (EN) It did all kinds of neat things with text in AutoCAD including kerning. It had a bunch of fo – drawspaces.com

Scale Factor For Autocad
Scale Factor For AutoCAD: A Comprehensive Guide for Accurate Drawings When it comes to creating precise and professional drawings in AutoCAD understanding the concept of scale factor is crucial. Whether you are an architect engineer or designer properly scaling your drawings ensures accuracy and con – drawspaces.com
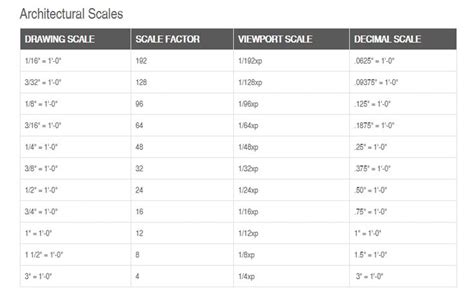
Best Monitor For Autocad
Best Monitor For AutoCAD: Enhancing Your Design Experience When it comes to AutoCAD having a high-quality monitor is crucial for architects engineers and designers to create intricate and precise designs. With the right monitor you can ensure accurate color representation sharp details and smooth na – drawspaces.com
