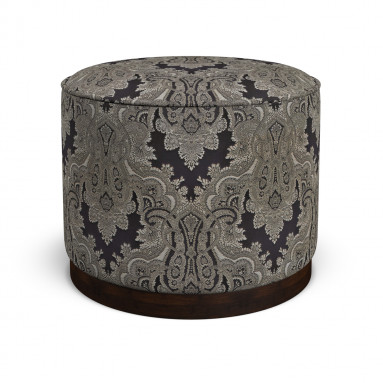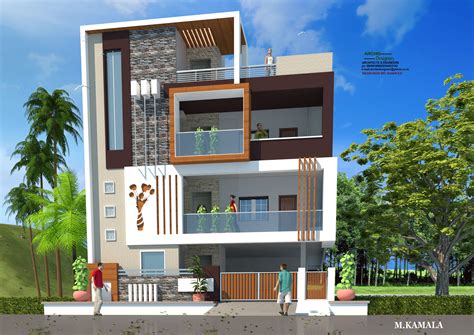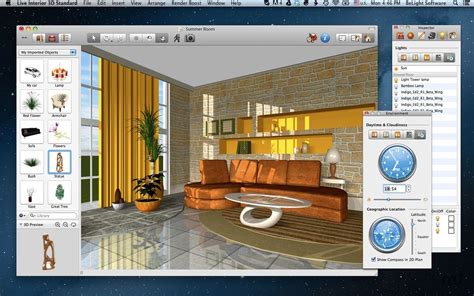Kashmir, known for its breathtaking landscapes and picturesque beauty, is also renowned for its unique and enchanting house designs. The architectural styles in Kashmir reflect the rich cultural heritage of the region, blending seamlessly with the natural surroundings. In this blog post, we will explore the fascinating world of house design in Kashmir, delving into its history, distinctive features, and the influence of Kashmiri culture on these magnificent structures.
I. Traditional Kashmiri Architecture:
The traditional house designs in Kashmir are a testament to the region’s rich architectural history. These houses, known as “Kothas,” are typically made of wood and stone, showcasing intricate carvings and exquisite craftsmanship. The use of locally sourced materials ensures that the houses seamlessly merge with the natural surroundings, creating a harmonious blend of nature and architecture. The sloping roofs, adorned with wooden shingles, not only protect against heavy snowfall but also add to the aesthetic appeal of these traditional houses.
House Design In Kashmir – a reflection of cultural heritage:
The house designs in Kashmir are deeply rooted in the local culture and traditions. The intricate wooden carvings, often depicting floral motifs and geometric patterns, are a distinctive feature of Kashmiri architecture. These carvings not only showcase the artistic talent of the craftsmen but also reflect the deep reverence for nature in Kashmiri culture. The incorporation of these cultural elements into house design makes each structure a unique representation of Kashmir’s heritage.
II. Influences from Mughal Architecture:
The Mughal influence on Kashmiri architecture is evident in many house designs. The grandeur and elegance associated with Mughal architecture have left an indelible mark on the buildings in the region. The use of arches and domes, characteristic of Mughal design, can be seen in the facades of several houses in Kashmir. This fusion of Mughal and Kashmiri architectural styles creates a captivating blend of aesthetics that is truly mesmerizing.
III. Modern Trends in House Design:
While traditional house designs continue to hold sway in Kashmir, modern architectural trends are also making their presence felt. Contemporary houses in Kashmir often incorporate elements of both traditional and modern design, striking a balance between the past and the present. The use of glass facades and minimalist interiors are gaining popularity, providing a contemporary touch while still respecting the region’s architectural heritage. These modern designs offer a refreshing take on house design in Kashmir, appealing to those seeking a blend of tradition and modernity.
IV. Sustainability and Eco-Friendly Designs:
In recent years, there has been a growing emphasis on sustainable and eco-friendly house design in Kashmir. With a focus on preserving the delicate ecological balance of the region, architects are incorporating innovative techniques to minimize the environmental impact of construction. The use of locally sourced materials, such as timber and stone, helps reduce carbon emissions associated with transportation. Additionally, the integration of solar panels and rainwater harvesting systems ensures efficient energy and water management. These sustainable house designs not only contribute to the preservation of Kashmir’s natural beauty but also serve as an inspiration for eco-conscious living.
Conclusion:
House design in Kashmir is a captivating blend of tradition, culture, and architectural brilliance. The traditional Kashmiri houses, with their intricate wooden carvings and unique architectural features, are a testament to the region’s rich heritage. The influence of Mughal architecture adds an element of grandeur and elegance to the buildings, creating an enchanting visual experience. As modern trends emerge, architects are finding innovative ways to blend tradition with contemporary design, catering to the evolving tastes of homeowners. Moreover, the focus on sustainability and eco-friendly designs ensures that house design in Kashmir is not only visually appealing but also environmentally responsible.
We hope you enjoyed this exploration of house design in Kashmir. Have you ever visited Kashmir or seen its remarkable architecture? We would love to hear your thoughts and experiences in the comments below.
Kashmir house plans (@kashmirhouseplan) • Instagram photos and …
For custom plan and design / structural design/ Estimation/ Valuation/ TS survey. Contact at♦️9682383073♦️ Visualise your house before making it. – www.instagram.com

Kashmir | Design Range | Warner House
An exotic interpretation of the ‘boteh’ designs that were once woven in the foothills of Kashmir, this grand ogival could easily be placed within any interior … – www.warner-house.com

16 KASHMIR GARH ideas | house design, metal roof colors, house
Apr 5, 2018 – Explore Sarmad bin Shafiq’s board “KASHMIR GARH” on Pinterest. See more ideas about house design, metal roof colors, house. – www.pinterest.com

House Design In Kashmir
House Design In Kashmir kashmir hut | House styles Hut House Islam Cabin House Styles Home Decor Decoration Home Room Decor … Best Modern House Design Plans Home Bedroom Luxury Homes Backyard Tumblr. in.pinterest.com Best 15 Architects & Building Designers in Srinagar Kashmir | Houzz Architects & – drawspaces.com

App To Design A House
In today’s digital age technology has significantly transformed various aspects of our lives including how we design and build our homes. Gone are the days when homeowners relied solely on architects and paper blueprints to envision their dream houses. Thanks to the advancements in smartphone applic – drawspaces.com

House One Floor Design
House One Floor Design 160 One floor House ideas in 2023 | house house design … May 11 2023 – Explore Salome Gogichaishvili’s board One floor House on Pinterest. See more ideas about house house design architecture house. /a /p !– /wp:paragraph — /div !– /wp:column — !– wp:column {width:20%} – drawspaces.com

Kashmiri house in 2023 | Projects to try, Save, Projects
Kashmiri house. for full details contact with us. Save. Save. More like this. the … 32 x 30 house design II 32 x 30 ghar ka design II 2 bhk house plan. 32 x 30 … – in.pinterest.com

Kashmir hut design (875sq-ft) | Autodesk Community Gallery
Kashmir hut design (875sq-ft). 25 Feb 2018. tahirmansoor13. Slideshow. Kashmir hut design (875sq-ft) … – www.autodesk.com

House Elevation Design Software Online Free
House Elevation Design Software Online Free: Unleash Your Design Creativity Introduction Designing the perfect house elevation can be a daunting task especially if you lack the necessary tools and expertise. However with the advent of technology there are now numerous online software programs availa – drawspaces.com

3D House Design Software Free Online
3D House Design Software Free Online: Unleash Your Creativity Designing a house is an exciting endeavor but it can also be a daunting task. With advancements in technology the days of hand-drawn blueprints and complicated design software are behind us. Now anyone can create stunning 3D house designs – drawspaces.com

Bungalow House Philippines Design
Modern House Philippines 22 House designs in the Philippines ideas | bungalow house design … Modern Exterior House Designs Dream House Exterior Exterior Design … Row House Floor Plan Philippines New Home Designs Modern Houses Pictures … www.pinterest.com 290 Ideal Philippine Houses ideas | ph – drawspaces.com

House Planning Design Architecture
Architecture | Master Planner| Denton House – Interior Design Denton House is an awarding winning studio of architects interior designers and master planners specializing in luxury resorts clubs and private residences. … Architecture. Interior Design. Planning & Landscape. We do it all seamlessly. – drawspaces.com

Two Bedroom Design House
Welcome to our blog post where we will delve into the captivating realm of two-bedroom design houses. In this article we will explore the endless possibilities and creative approaches to crafting a functional and aesthetically pleasing living space within the confines of two bedrooms. Whether you ar – drawspaces.com

Design House Sketchup
Design House Sketchup Residential Construction Design Software | 3D House Building … SketchUp is 3D building design software that behaves more like a pencil than a piece of complicated CAD. SketchUp gets out of your way so you can draw … /a /p !– /wp:paragraph — /div !– /wp:column — !– wp:c – drawspaces.com

Game To Design A House
Game Design House Design Home: Real Home Decor – Apps on Google Play Looking for a new creative hobby? Play Design Home today – a relaxing fun home design game that allows you to live the life of an interior decorator while … play.google.com Design Home: Dream Makeover on the App Store 7 days ago – drawspaces.com

Home Design 3D – Apps on Google Play
New Update: Discover dormer windows and over 600 new textures. Visit your Home Design 3D projects in virtual reality through VR export. With Home Design 3D, … – play.google.com
Floor plan of the proposed solar house | Download Scientific Diagram
Kashmir being a cold climate region, substantial amount of energy is required to meet space heating end-use alone. In the present paper, a design of a solar … – www.researchgate.net
