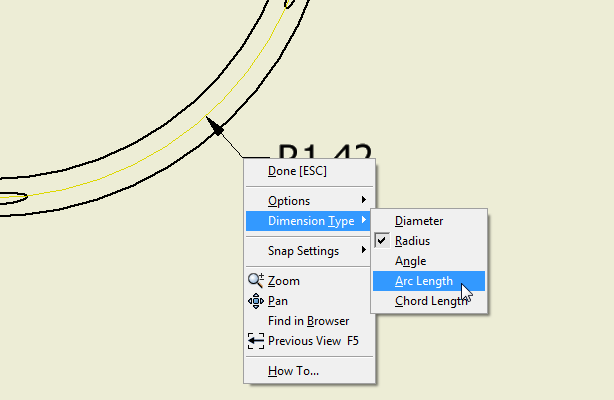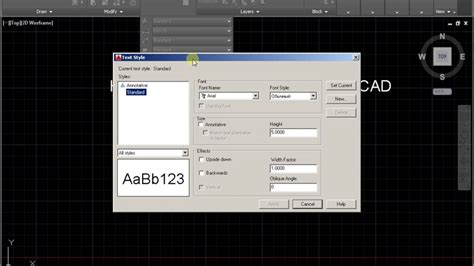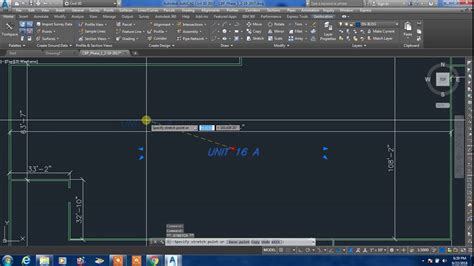AutoCAD is a powerful software widely used in various industries, including architecture, engineering, and design. It offers a multitude of tools and features that streamline the creation and modification of complex drawings. One such feature is the ability to calculate arc length, a crucial measurement when working with curved elements. In this blog post, we will delve into the step-by-step process of finding arc length in AutoCAD, ensuring accurate and efficient design work.
I. Understanding Arc Length:
Before we dive into the technical aspects of finding arc length in AutoCAD, it’s important to have a clear understanding of what arc length represents. Arc length refers to the distance along the curved edge of an arc. It is a fundamental measurement used in various applications, such as determining the length of a pipe or the circumference of a circular object.
II. Utilizing the ARC Command:
AutoCAD’s ARC command is the key to creating and manipulating arcs with precision. To find arc length, we must first draw the arc using this command. Start by accessing the Draw panel in the Home tab, or simply type “ARC” in the command line. Specify the required parameters, such as the center point, radius, and start and end angles, to create the desired arc.
III. Extracting Arc Length Using Express Tools:
AutoCAD offers a range of powerful Express Tools that extend its functionality. To find arc length efficiently, we can utilize the Express Tools package, which includes specialized commands for geometric calculations. Simply type “EXPRESSTOOLS” in the command line, select the “Tools” tab, and then choose “Modify Tools.” Here, you will find the “Lengthen” tool, which enables precise measurement of arc length.
IV. Calculating Arc Length Manually:
While the Express Tools simplify the process of finding arc length, it is beneficial to understand the underlying mathematical calculations. By knowing how to manually calculate arc length, you can enhance your understanding of the concept and troubleshoot any potential issues. The formula for arc length involves multiplying the central angle (in radians) by the radius of the arc. This value can then be converted to any desired unit of measurement, such as inches or millimeters.
Conclusion:
Mastering the ability to find arc length in AutoCAD is indispensable for accurate and efficient design work. Whether you rely on the ARC command, utilize the Express Tools, or manually calculate the arc length, AutoCAD provides multiple approaches to achieve precise measurements. By leveraging these techniques, you can ensure your designs meet the required specifications while saving valuable time.
We hope this guide has shed light on the process of finding arc length in AutoCAD. If you have any questions, suggestions, or experiences to share, we encourage you to leave a comment below. Happy designing!
How to find the radius of an arc in AutoCAD – Quora
Hi you can choose command inquiry from menu Tools and then select command radius or from menu Modify choose command properties select arc and then you can … – www.quora.com
How To Find Arc Length In Autocad
How To Find Arc Length In Autocad To Create an Arc Length Dimension | AutoCAD 2020 | Autodesk … Mar 29 2020 … Click Annotate tab Dimensions panel Dimension. · Hover over an arc or an arc segment in a polyline. · At the prompt enter L (Arc Length). · Select … knowledge.autodesk.com AutoCAD Meas – drawspaces.com

is there an arc length function? – Autodesk Inventor – AutoCAD Forums
It’s easy to get the distance. Find the circumference and divide by number of holes. I can see why he wants the dimension, however, that is … – www.cadtutor.net

Solved: Help me find arc length???? – Autodesk Community …
Mar 17, 2014 … The arc length = the radius * the delta angle (in radians). For your example arc, the radius = 15.4022 and the delta is about 23° or .40 radians … – forums.autodesk.com
measure along an arc the distance between 2 points : r/AutoCAD
May 4, 2023 … Use the LENGTH command, or in your properties manager, it should give you an arc length. Upvote 1 – www.reddit.com
AutoCAD LT 2023 Help | To Create an Arc Length Dimension …
Click Annotate tab Dimensions panel Dimension. · Hover over an arc or an arc segment in a polyline. · At the prompt, enter L (Arc Length). · Select the arc or the … – help.autodesk.com
AutoCAD Measure Length of Arc – YouTube
Apr 8, 2019 … AutoCAD Measure Length of Arc. This tutorial shows how to measure length of arc in AutoCAD and how to give AutoCAD arc length dimension. – www.youtube.com
https://www.youtube.com/watch?v=gHCnJwCu-5cHow to change the size of the arcs of a revision cloud in AutoCAD
… Arc Lengths in a Revision Cloud | AutoCAD 2023 | Autodesk Knowledge Network … Find out the level of support for your plan. View levels of support. Autodesk. – www.autodesk.com
How To Use Autocad For Beginners
How To Use Autocad For Beginners AutoCAD Basic Tutorial for Beginners – Part 1 of 3 – YouTube Jun 20 2019 … In this AutoCAD Tutorial for beginner video series you will learn about AutoCAD from scratch. Learn AutoCAD with full-length video courses … www.youtube.com https://www.youtube.com/watch?v – drawspaces.com

Autocad How To Merge Lines
Autocad How To Merge Lines: Unlocking Efficiency and Precision in Design In the ever-evolving world of design Autocad has emerged as the go-to software for professionals seeking efficiency and precision. However even the most adept Autocad users can sometimes encounter challenges when working with l – drawspaces.com

How To Draw Dashed Line In Autocad
Dotted Line In Autocad Solved: Dashed or dotted line – Autodesk Community – AutoCAD May 22 2012 … Solved: I’m using AutoCAD 200i. I can’t figure out how to draw a dashed or dotted line.It will only let me draw solid lines. forums.autodesk.com How to Draw Dotted Line in AutoCAD – YouTube Aug 1 2019 – drawspaces.com

How To Stretch Multiple Lines At Once In Autocad
How To Stretch Multiple Lines At Once In Autocad To Stretch Multiple Objects Using Grips | AutoCAD LT 2019 … Mar 30 2020 … Select several objects to stretch. Hold down Shift and click several grips so that they are highlighted. Release Shift and select a grip as … knowledge.autodesk.com How To – drawspaces.com

Autocad How To Change Text Size
AutoCAD How To Change Text Size: A Comprehensive Guide Text size plays a crucial role in AutoCAD drawings as it directly impacts the readability and overall appearance of the design. Whether you’re working on architectural plans mechanical drawings or any other project understanding how to change te – drawspaces.com

How To Install Autocad On Mac M1
How To Install AutoCAD On Mac M1: A Comprehensive Guide AutoCAD is a popular computer-aided design (CAD) software that allows professionals and enthusiasts to create precise 2D and 3D designs. With the advent of Apple’s M1 chip Mac users can now harness the power of AutoCAD on their devices. In this – drawspaces.com

How To Use Parametric Tab In Autocad
How To Use Parametric Tab In AutoCAD: A Comprehensive Guide AutoCAD is a powerful software used extensively in various industries for creating precise and detailed designs. One of its most valuable features is the Parametric Tab which allows users to efficiently control geometric constraints dimensi – drawspaces.com

AutoCAD 2010 :: How To Align Texts
Autocad Align Text To Line Solved: How to get the “text” or “block” parallel to a particular line … Apr 2 2012 … Select the text object. Then select a line using the Nearest snap. Pick two points on the line… the order (or direction -left to right or … forums.autodesk.com To Align Text with – drawspaces.com

How To Remove Hatch In Autocad
How To Remove Hatch In AutoCAD: A Step-by-Step Guide AutoCAD is a powerful software widely used in the architecture engineering and construction industries for creating precise and detailed drawings. Hatching is a fundamental feature in AutoCAD that allows users to add patterns and textures to their – drawspaces.com

Alias 2023 Help | Measure the length of a curve | Autodesk
In the Locators tools palette, select the Measure > Arc Length tool . · Press the on an isoparametric curve or edge and drag across the surface. A window shows … – help.autodesk.com
DIMENSIONS IN AUTOCAD – Evolve Consultancy
Command line: To start the Arc Length Dimension tool from the command line, type “DIMARC” and press [Enter]. Radius. The Radius dimension tool measures the … – evolve-consultancy.com
