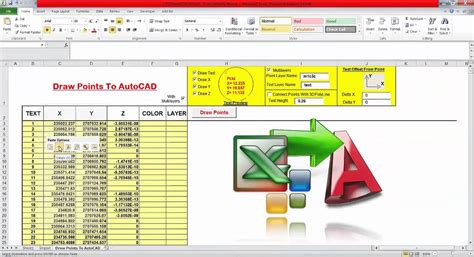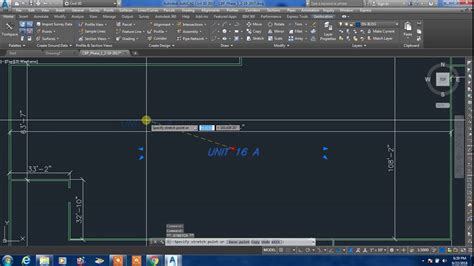Autodesk AutoCAD is a powerful software tool used by architects, engineers, and designers to create precise and accurate technical drawings. One fundamental aspect of drawing in AutoCAD is the ability to create perpendicular lines. In this blog post, we will explore different methods to make a perpendicular line in AutoCAD, allowing you to enhance your drafting skills and create more professional designs. Let’s dive in and learn how to make a perpendicular line in AutoCAD!
I. Understanding the Perpendicular Concept in AutoCAD
Before we delve into the techniques, it’s important to understand the concept of perpendicular lines. In AutoCAD, a perpendicular line is one that intersects another line or object at a 90-degree angle. This is a crucial skill as it helps to create accurate and well-defined drawings. A thorough understanding of this concept will pave the way for mastering the techniques we will discuss next.
II. Method 1: Using the Perpendicular Constraint
AutoCAD offers a powerful tool called “Constraints” that allows you to maintain certain relationships between objects. To create a perpendicular line using constraints, follow these steps:
1. Draw a line or select an existing one.
2. Activate the “Perpendicular” constraint in the “Geometric” tab.
3. Click on the line that you want to be perpendicular to the selected line.
By applying the perpendicular constraint, AutoCAD will automatically adjust the selected line to be perpendicular to the reference line.
III. Method 2: Utilizing the Ortho Mode
The Ortho mode is a handy feature in AutoCAD that restricts cursor movement to horizontal and vertical directions, making it easier to create perpendicular lines. To use the Ortho mode, follow these steps:
1. Activate the Ortho mode by clicking on the “Ortho” button in the status bar or by pressing the F8 key.
2. Begin drawing a line by clicking a starting point.
3. Move the cursor vertically or horizontally to define the length and direction of the line.
4. Finally, click to specify the endpoint of the line.
By using the Ortho mode, you can easily draw perpendicular lines simply by moving your cursor in either a vertical or horizontal direction.
IV. Method 3: Applying the Perpendicular Snap
AutoCAD’s “Snap” feature allows you to accurately position objects by snapping to specific points or elements. To create a perpendicular line using the snap feature, follow these steps:
1. Activate the “Perpendicular” snap by clicking on the “Snap” button in the status bar or by pressing the F3 key.
2. Begin drawing a line by clicking a starting point.
3. Move the cursor to a position that aligns with the reference line or object.
4. Click to specify the endpoint of the line, which will automatically be perpendicular to the reference line.
By using the Perpendicular snap, you can precisely create perpendicular lines by aligning your cursor with the desired reference line or object.
Conclusion:
Mastering the art of creating perpendicular lines in AutoCAD is a fundamental skill that every drafter, architect, or designer should possess. In this blog post, we explored three different methods to achieve this: using the perpendicular constraint, utilizing the Ortho mode, and applying the perpendicular snap. By incorporating these techniques into your drafting workflow, you will significantly enhance your ability to create accurate and professional technical drawings.
We hope this guide has been helpful in your AutoCAD journey, and we encourage you to practice these techniques to improve your skills. If you have any questions or further insights on creating perpendicular lines in AutoCAD, please leave a comment below. We would love to hear from you!
References:
– AutoCAD 2020 Help Documentation. Autodesk.
– “How to Create a Perpendicular Line in AutoCAD.” AutoCAD Tips Blog.
How To Make Perpendicular Line In Autocad
Autocad Perpendicular Line Solved: drawing a perpendicular line from a point on the line … Nov 6 2016 … Specify the PERpendicular object snap (Shift+right-click– /p !– /wp:paragraph — !– wp:paragraph — p a href=”https://forums.autodesk.com/t5/autocad-forum/drawing-a-perpendicular-line-from- – drawspaces.com

AutoCAD Draw Line Perpendicular to Another Line or Curve …
May 25, 2017 … AutoCAD Draw Line Perpendicular to Another Line or Curve. This tutorials shows how to create line perpendicular to another line or curve. – www.youtube.com

Create a perpendicular line FROM A POINT on a line – AutoCAD 2D …
Amongst several different ways of drawing a perpendicular from a line, the one I use most of the time is to have Polar Tracking permanently on. – www.cadtutor.net
Solved: How to draw a line perpendicular to another line that is at an …
May 6, 2020 … You can use the object snap setting Perpendicular. Then you can start your line at the midpoint and draw the line in the direction you want to … – forums.autodesk.com

AutoCAD Civil 3D User’s Guide: Creating Perpendicular Lines
Click Home tab Draw panel Line drop-down Create Line Perpendicular From Point . · Select the arc or line object to extend the line from. · Specify the point on … – docs.autodesk.com
To Create a Construction Line (xline) Perpendicular to a Line : r …
Jul 20, 2017 … How to do this in normal autocad? EDIT: I finally found it, after the xline command you have to type “per” (without the apostrophes)! I didn’t … – www.reddit.com
How To Draw Dashed Line In Autocad
Dotted Line In Autocad Solved: Dashed or dotted line – Autodesk Community – AutoCAD May 22 2012 … Solved: I’m using AutoCAD 200i. I can’t figure out how to draw a dashed or dotted line.It will only let me draw solid lines. forums.autodesk.com How to Draw Dotted Line in AutoCAD – YouTube Aug 1 2019 – drawspaces.com

How To Create A Line Type In Autocad
How To Create A Line Type In Autocad How to create a custom linetype in AutoCAD | AutoCAD | Autodesk … May 16 2022 … Solution: · Create a own line type .lin file manually then load it into AutoCAD in the Linetype Manager (see video Create Linetype AutoCAD | … knowledge.autodesk.com Creating a – drawspaces.com

Autodesk Civil 3D Help | To Create Perpendicular Lines | Autodesk
To Create Perpendicular Lines · Click Home tab Draw panel Line drop-down Create Line Perpendicular From Point Find. · Select the arc or line object to extend the … – help.autodesk.com

Draw line perpendicular to another — BricsCAD Forum
May 19, 2012 … … Autocad but not in Bricscad. The c:perpl routine adds a ‘less than’ character to a string representing the angle perpendicular to the curve … – forum.bricsys.com
Snapping to Perpendicular in AutoCad
Jun 28, 2005 … You can draw the perpendicular line from line if you use this sequence of commands: LINE, PERP (select line), click somewhere on the side where … – www.woodweb.com
How To Extract Coordinates From Autocad To Excel
Export Coordinates From Autocad To Excel Extracting object coordinates to an external text file in AutoCAD … Mar 10 2021 … You want to extract coordinate information for geometry in an AutoCAD drawing to an external file (TXT XLS CSV MDB). knowledge.autodesk.com How to correctly export point coo – drawspaces.com

AutoCAD 2010 :: How To Align Texts
Autocad Align Text To Line Solved: How to get the “text” or “block” parallel to a particular line … Apr 2 2012 … Select the text object. Then select a line using the Nearest snap. Pick two points on the line… the order (or direction -left to right or … forums.autodesk.com To Align Text with – drawspaces.com

Equation Of Plane Through Point And Perpendicular To Line Calculator
Equation Of Plane Through Point And Perpendicular To Line Calculator In the world of mathematics finding the equation of a plane through a given point and perpendicular to a given line can be a challenging task. However with the help of modern technology and online calculators this process has becom – drawspaces.com

Autocad 3D How To
Autocad 3D Civil Civil 3D Software | Get Prices & Buy Official Civil 3D 2023 | Autodesk Civil 3D is a civil infrastructure design and documentation software. Buy a Civil 3D subscription from the official Autodesk store or a reseller. www.autodesk.com Autodesk Civil 3D | Infrastructure | IMAGINiT Aut – drawspaces.com

How To Make A Draw String Bag
How To Make A Draw String Bag Making a simple DIY Drawstring Bag | Sewing Tutorial – YouTube Nov 16 2019 … Sewing a simple drawstring bag from unbleached calico. This is a tutorial on how to make a drawstring bag with two cords. www.youtube.com https://www.youtube.com/watch?v=0OuhGPFVlro How to Ma – drawspaces.com

How To Make Hummingbirds Food
How To Make Hummingbirds Food The Best Homemade Hummingbird Food Recipe | Bless This Mess Aug 2 2022 … To make hummingbird nectar simply boil the water remove from the heat add the sugar and stir until the sugar dissolves. Let the mixture cool … /a /p !– /wp:paragraph — /div !– /wp:column — – drawspaces.com

How To Make Hummingbirds Nectar
How To Make Hummingbirds Nectar Hummingbird Nectar Recipe | Smithsonian Migratory Bird Center Directions for making safe hummingbird food: · Mix 1 part sugar with 4 parts water (for example 1 cup of sugar with 4 cups of water) until the sugar is … /a /p !– /wp:paragraph — /div !– /wp:column — – drawspaces.com

Array along a polyline path
Aug 8, 2005 … I am trying to find a simple way to create an array (which is actually just one perpendicular line offset about 100 times) along a single … – forums.augi.com