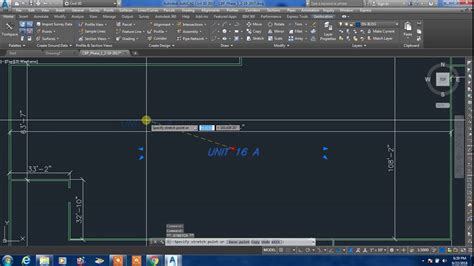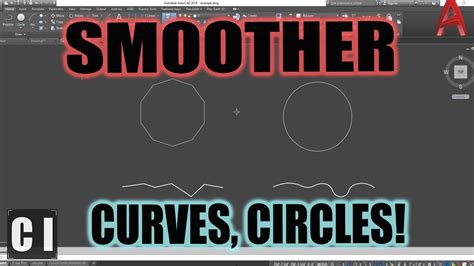Autocad is a powerful software widely used in the architecture, engineering, and construction industries for creating precise and detailed drawings. While Autocad offers a range of printing options, one common requirement is printing in monochrome. Printing in monochrome is necessary for various reasons, such as conserving ink or focusing solely on the line work. In this blog post, we will explore the step-by-step process of printing monochrome in Autocad, providing you with all the necessary information to achieve the desired results.
I. Understanding Monochrome Printing:
Before diving into the process, it is essential to understand what monochrome printing means in the context of Autocad. Monochrome printing refers to printing in black and white, where all colors present in the drawing are converted to shades of gray. This technique eliminates the use of color and allows for clear and crisp line drawings.
II. Setting Up the Drawing:
To ensure the best print results, it is crucial to set up your drawing correctly. Begin by opening your drawing in Autocad and reviewing the layout you wish to print. Make sure all necessary layers are visible, and any unnecessary layers are turned off. This step ensures that only the required elements will be printed.
III. Accessing the Plot Dialogue Box:
To initiate the printing process, navigate to the “File” menu and select “Plot” or type “Plot” in the command line. This action will open the Plot dialogue box, where you can customize various printing settings.
IV. Choosing the Printer and Paper Size:
In the Plot dialogue box, the first step is to select the desired printer from the “Name” drop-down menu. Ensure that the selected printer supports monochrome printing. Next, choose the appropriate paper size for your drawing. It is recommended to select the paper size that matches the size of your layout, ensuring accurate scaling during printing.
V. Configuring the Plot Area and Scale:
In the Plot dialogue box, under the “Plot Area” section, you can choose between two options: “Layout” and “Window.” Selecting “Layout” will print the entire layout, while choosing “Window” allows you to define a specific area to print. If you opt for the “Window” option, specify the desired plot area by clicking on the “Window” button and selecting the region using the cursor.
Additionally, ensure that the correct scale is set for your drawing. Select the appropriate scale from the “Scale” drop-down menu, or alternatively, you can specify a custom scale by entering the desired value manually.
VI. Selecting the Plot Style:
To achieve monochrome printing, it is necessary to select the appropriate plot style table (CTB or STB). A plot style table defines the line weight, color, and other properties of objects in the drawing. In the Plot dialogue box, under the “Plot style table (pen assignments)” section, choose the desired plot style table from the drop-down menu. Autocad provides various predefined plot style tables, including monochrome options. Select the monochrome plot style that best suits your requirements.
VII. Adjusting Plot Settings:
In this step, fine-tune the plot settings to ensure optimal monochrome printing. Under the “Plot Options” section, choose the desired plot orientation: portrait or landscape. Additionally, you can adjust the plot scale, plot offset, and plot rotation if necessary.
VIII. Previewing and Making Final Adjustments:
Before finalizing your print, it is advisable to preview the plot to ensure everything appears as intended. Click on the “Preview” button in the Plot dialogue box to generate a preview of the print. This preview allows you to identify any potential issues or inconsistencies that might require adjustments.
Review the preview carefully, paying attention to line weights, color conversions, and overall clarity. If any changes are needed, close the preview and return to the Plot dialogue box to make the necessary adjustments. Repeat this process until you are satisfied with the preview.
IX. Printing the Drawing:
Once you are satisfied with the preview, it’s time to print your drawing. In the Plot dialogue box, click on the “OK” button to initiate the printing process. Autocad will send the print job to the selected printer, and your drawing will be printed in monochrome according to the specified settings.
Conclusion:
Printing in monochrome is a common requirement in various industries that rely heavily on Autocad. By following the step-by-step process outlined in this blog post, you can easily achieve monochrome prints of your drawings. Remember to set up your drawing correctly, access the Plot dialogue box, choose the appropriate printer and paper size, configure the plot area and scale, select the monochrome plot style, adjust the plot settings, and preview before printing. With these guidelines, you can ensure clear and precise monochrome prints every time.
We hope this guide has been helpful in assisting you with printing monochrome in Autocad. If you have any questions or suggestions, feel free to leave a comment below. Happy printing!
Print True Colors in monochrome in AutoCAD – IMAGINiT …
May 1, 2015 … When trying to plot a drawing to monochrome only, some objects may still printing in color. If the objects are assigned a True Color (or … – blogs.rand.com
How to Print B&W except for one layer help – AutoCAD Beginners …
Providing you can make the one layer a unique color then you could set all other colours to be black. We plot line thicknes by colour generally … – www.cadtutor.net
How To Print Monochrome In Autocad
Autocad Monochrome Still Prints Color Solved: printing layout in monochrome still prints color – Autodesk … Jan 8 2017 … In none of the 2 layouts a plot-style table is used so no reason for AutoCAD to plot monochrome. Reason 2 (see my guesses):. The viewport is … /a /p /p !– /wp:paragraph — – drawspaces.com

Solved: Blocks will not print as monochrome – Autodesk Community …
Jul 21, 2021 … convertpstyles · Set the Model tab or viewport to use a non-3D visual style, such as 2D Wireframe or Legacy Hidden. · Ensure that the checkbox … – forums.autodesk.com

Autocad How To Print
Autocad How To Print: Mastering the Art of Printing in AutoCAD AutoCAD is a powerful tool used by architects engineers and designers to create precise and detailed drawings. However a crucial aspect of using AutoCAD is being able to print your designs accurately. In this blog post we will delve into – drawspaces.com

Autocad How To Merge Lines
Autocad How To Merge Lines: Unlocking Efficiency and Precision in Design In the ever-evolving world of design Autocad has emerged as the go-to software for professionals seeking efficiency and precision. However even the most adept Autocad users can sometimes encounter challenges when working with l – drawspaces.com

Creating a black & white PDF from AutoCAD
Sep 17, 2015 … Open the drawing in AutoCAD. · Select the Layout tab you want to configure. · Click File > Page Setup Manager > Modify. · Select monochrome.ctb in … – support.bluebeam.com

How to Publish PDFs in monochrome or black and white – Autodesk …
Mar 30, 2017 … Something about an AutoCAD monochrome. and change to solid I don’t see this as a choice and my Layer Properties – Plot Style is grayed out. As … – forums.autodesk.com

How To Give Continuous Print Of Multiple Layout Drawings In Auto Cad
How To Give Continuous Print Of Multiple Layout Drawings In AutoCAD In the world of computer-aided design (CAD) AutoCAD stands as a powerful tool for architects engineers and designers to create precise and detailed drawings. One of the essential features of AutoCAD is the ability to print multiple – drawspaces.com

AutoCAD 2010 :: How To Align Texts
Autocad Align Text To Line Solved: How to get the “text” or “block” parallel to a particular line … Apr 2 2012 … Select the text object. Then select a line using the Nearest snap. Pick two points on the line… the order (or direction -left to right or … forums.autodesk.com To Align Text with – drawspaces.com

How Do I Fix Autocad Copy To Clipboard Failed
Copy To Clipboard Failed Autocad Copy to clipboard failed when trying to copy in AutoCAD Products … May 8 2022 … Close AutoCAD. · Start a new drawing from a standard DWT. Make sure that the default profile is being used. · Use the INSERT command (or … knowledge.autodesk.com Solved: Copy to Cli – drawspaces.com

How To Record Autocad Video
How to Record AutoCAD Video: A Comprehensive Guide In today’s digital age visual communication plays a vital role in sharing information effectively. When it comes to AutoCAD recording videos of your design process can be incredibly useful for presentations tutorials or simply documenting your work. – drawspaces.com

How To Add Ctb File In Autocad
How to Add Ctb File in AutoCAD: A Step-by-Step Guide AutoCAD the renowned computer-aided design software offers a multitude of features that enhance precision and creativity in drafting. One such feature involves the application of color-dependent plot style tables (CTB files) to control the appeara – drawspaces.com

How To Smooth Lines In Autocad
How To Smooth Lines In AutoCAD AutoCAD is a powerful software tool used by architects engineers and designers to create precise and detailed drawings. When working on complex projects it is essential that lines and curves appear smooth and polished. However sometimes the default settings in AutoCAD – drawspaces.com

How To Use Parametric Tab In Autocad
How To Use Parametric Tab In AutoCAD: A Comprehensive Guide AutoCAD is a powerful software used extensively in various industries for creating precise and detailed designs. One of its most valuable features is the Parametric Tab which allows users to efficiently control geometric constraints dimensi – drawspaces.com

Solved: Monochrome problem on Mac – Autodesk Community …
Mar 21, 2020 … Monochrome problem on Mac. 15 REPLIES 15. SOLVED. Back to AutoCAD … Why are you in a 3D view/hidden shademode just to print a 2D flat sheet of … – forums.autodesk.com

Solved: How to plot to PDF in black and white – Autodesk …
Oct 13, 2018 … You can either switch the mode of your drawings using command _CONVERTPSTYLES (>>>details<<<) or you create a plot-style-table that creates ... - forums.autodesk.com
Unable to plot black and white and grayscale in AutoCAD for Mac
Solution: · Enter the PAGESETUP or PLOT command. · If in the Page Setup Manager, select your page setup and then click the gear menu and choose Edit. If in the … – www.autodesk.com
AutoCAD 2022 Help | To Enable or Disable Conversion to Grayscale
Click Application menu Print Manage Plot Styles. · Double-click the plot style table file that you want to modify. · In the Plot Style Table Editor, Form View tab … – help.autodesk.com
Black and white (monochrome/grayscale) named plot style (STB …
Black and white (monochrome/grayscale) named plot style (STB) plots color in AutoCAD ; Select the affected objects. Right-click and choose Properties to display … – www.autodesk.com