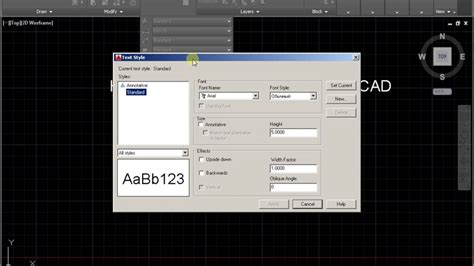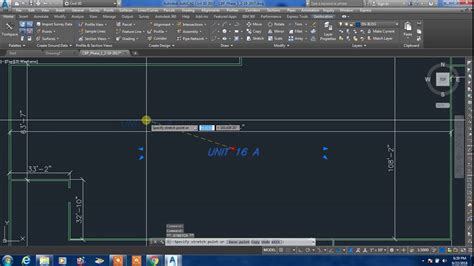In today’s digital age, visual communication plays a vital role in sharing information effectively. When it comes to AutoCAD, recording videos of your design process can be incredibly useful for presentations, tutorials, or simply documenting your work. In this blog post, we will explore the step-by-step process of recording AutoCAD videos, ensuring you can effortlessly capture and share your design journey. So, let’s dive into the world of recording AutoCAD videos!
I. Understanding the Importance of Recording AutoCAD Video
Recording AutoCAD videos offers numerous benefits, such as enhancing collaboration, improving communication, and facilitating knowledge transfer. Whether you’re a professional architect, engineer, or student, sharing your design techniques through video tutorials can inspire others and foster a sense of community. By recording AutoCAD videos, you can showcase your skills and expertise, helping both beginners and experienced users grasp complex concepts.
II. Choosing the Right Screen Recording Software
To record AutoCAD videos seamlessly, you need to select the appropriate screen recording software. Several reliable options are available, such as OBS Studio, Camtasia, or Bandicam. These software tools allow you to capture your screen while providing additional features like audio recording, video editing, and annotation tools. Experiment with different software to find the one that best suits your requirements.
III. Configuring AutoCAD Settings for Optimal Video Recording
Before you start recording, it’s crucial to adjust certain AutoCAD settings to ensure optimal video quality. First, ensure your workspace is well-organized, hiding any unnecessary palettes or menus that may distract viewers. Additionally, optimize your display settings by adjusting the background color, line weights, and cursor size for better visibility during playback. These small tweaks can significantly enhance the overall viewing experience of your recorded AutoCAD videos.
IV. Step-by-Step Guide to Recording AutoCAD Videos
1. Prepare your project: Before hitting the record button, ensure your AutoCAD project is ready. Save your work, close any unnecessary applications to prevent distractions, and organize your drawing elements.
2. Set up your screen recording software: Launch the chosen screen recording software and configure the recording settings. Select the region of your screen that includes the AutoCAD window, adjust the frame rate, and enable audio recording if desired.
3. Start recording: Begin recording your AutoCAD video by following the software’s instructions. Make sure to clearly explain your actions, use keyboard shortcuts effectively, and maintain a steady pace throughout the recording.
4. Highlight important steps and features: While recording, emphasize crucial steps, tools, and features that viewers should pay attention to. Zoom in or use callout annotations to draw attention to specific areas of your design. This will enhance the understanding and learning experience for your audience.
5. Edit and enhance your video: Once you finish recording, you can polish your video by utilizing the editing features provided by your chosen software. Trim unnecessary parts, add captions or subtitles, and include a voice-over to provide additional context.
Conclusion:
Recording AutoCAD videos empowers you to effectively share your design expertise and inspire others in the field. By selecting the right screen recording software, configuring AutoCAD settings, and following a step-by-step approach, you can produce engaging and informative videos. So, why wait? Start recording your AutoCAD videos today and witness the positive impact they can have on your professional journey.
We hope this guide has provided you with valuable insights into the process of recording AutoCAD videos. If you have any questions or additional tips to share, please leave a comment below. Happy recording!
Word Count: 546
How to quickly record a video from a CAD application … – CAD Forum
Oct 19, 2022 … You can start recording by pressing the key combination Win+Alt+R (as “Record”) and stop it by clicking the button on the displayed “game” panel … – www.cadforum.cz

Autocad How To Merge Lines
Autocad How To Merge Lines: Unlocking Efficiency and Precision in Design In the ever-evolving world of design Autocad has emerged as the go-to software for professionals seeking efficiency and precision. However even the most adept Autocad users can sometimes encounter challenges when working with l – drawspaces.com

How To Use Autocad For Beginners
How To Use Autocad For Beginners AutoCAD Basic Tutorial for Beginners – Part 1 of 3 – YouTube Jun 20 2019 … In this AutoCAD Tutorial for beginner video series you will learn about AutoCAD from scratch. Learn AutoCAD with full-length video courses … www.youtube.com https://www.youtube.com/watch?v – drawspaces.com

Screen Recording Software – AutoCAD General – AutoCAD Forums
For our internal workflow recordings, a cost-effective option might be SnagIt, which can also record video (not just screen shots & editor), and … – www.cadtutor.net
Solved: how to export a 3D object and present it in a video …
Apr 19, 2020 … Solved: I plotted a 3D object using AutoCAD for Mac 2020 Education version, I wanna the object continuously rotating itself, record the … – forums.autodesk.com

Can I record a video on Fusion itself? – Autodesk Community …
Sep 9, 2019 … I want to be able to record the models I create. I tried uploading it onto blender which has a recording feature but I am unable to color the … – forums.autodesk.com

How to download Autodesk Screencast videos
… video to download. Click the menu at the right (three dots) to open the Downloads … Note: It is not possible to record the key presses that Screencast recorded … – www.autodesk.com

How To Use Parametric Tab In Autocad
How To Use Parametric Tab In AutoCAD: A Comprehensive Guide AutoCAD is a powerful software used extensively in various industries for creating precise and detailed designs. One of its most valuable features is the Parametric Tab which allows users to efficiently control geometric constraints dimensi – drawspaces.com

How To Change Circle To Polyline In Autocad
How To Change Circle To Polyline In Autocad Solved: Change Circle to Polyline – Autodesk Community – AutoCAD Mar 20 2005 … To change a circle to a polyline draw the circle then break it anywhere on the circle so an arc remains. Enter the command pedit and select … /a /p !– /wp:paragraph — /div – drawspaces.com

How To Explode Text In Autocad Lt
How To Explode Text In Autocad Lt Autocad Lt is a powerful tool that allows users to create and manipulate various types of drawings and designs. One of the common tasks in Autocad Lt is exploding text which is the process of converting text into individual lines and curves. Exploding text can be us – drawspaces.com

How To Find Arc Length In Autocad
How To Find Arc Length In Autocad To Create an Arc Length Dimension | AutoCAD 2020 | Autodesk … Mar 29 2020 … Click Annotate tab Dimensions panel Dimension. · Hover over an arc or an arc segment in a polyline. · At the prompt enter L (Arc Length). · Select … knowledge.autodesk.com AutoCAD Meas – drawspaces.com

Autocad How To Change Text Size
AutoCAD How To Change Text Size: A Comprehensive Guide Text size plays a crucial role in AutoCAD drawings as it directly impacts the readability and overall appearance of the design. Whether you’re working on architectural plans mechanical drawings or any other project understanding how to change te – drawspaces.com

How To Install Autocad On Mac M1
How To Install AutoCAD On Mac M1: A Comprehensive Guide AutoCAD is a popular computer-aided design (CAD) software that allows professionals and enthusiasts to create precise 2D and 3D designs. With the advent of Apple’s M1 chip Mac users can now harness the power of AutoCAD on their devices. In this – drawspaces.com

AutoCAD 2010 :: How To Align Texts
Autocad Align Text To Line Solved: How to get the “text” or “block” parallel to a particular line … Apr 2 2012 … Select the text object. Then select a line using the Nearest snap. Pick two points on the line… the order (or direction -left to right or … forums.autodesk.com To Align Text with – drawspaces.com

How To Import Autocad Into Sketchup
Importing Preexisting Terrain into SketchUp (and Geolocate … In SketchUp you can bring terrain into your model in the following ways: Grab a location from Trimble. In SketchUp Pro this method is the easiest way to import terrain and the steps to do it appear later in this section. Importing terria – drawspaces.com

Record Your Own CAD Training Videos | Cadalyst
Aug 13, 2013 … … recording for an HD 720 video. First, access the video area capture settings from Camtasia’s Recorder dialog. Next, set your record area to … – www.cadalyst.com

Inventor 2022 Help | To Record a Simulation | Autodesk
… AutoCAD to Inventor … When you are satisfied with a simulation , use this function to record the simulation results displayed in the graphics window in an . – help.autodesk.com
Vehicle Tracking Help | To Record an Animation as an AVI File …
The Video Compression dialog is displayed. The Compressor drop down lists all the compression codecs installed on your computer. Select the one you wish to … – help.autodesk.com
AutoCAD 2022 Help | About Viewing Data in a Database Table …
… (Video) · Tour the AutoCAD UI; What’s New in Previous Releases. Getting Started; Have … Record header. Selects an individual record when you click it. Grid cells … – help.autodesk.com

Autodesk Community | Contribute
Add your know-how to our living library of bite-sized, community-contributed Autodesk product tips —from technical insights and how-to knowledge to shortcuts, … – www.autodesk.com
