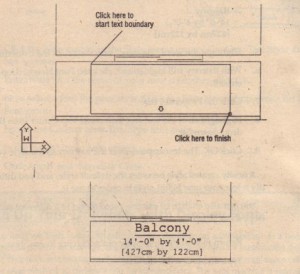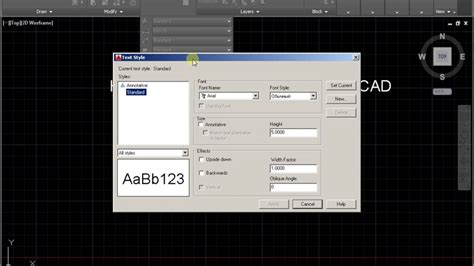AutoCAD is a powerful software tool used by architects, engineers, and designers to create precise and detailed drawings. When working on complex projects, it is essential that lines and curves appear smooth and polished. However, sometimes the default settings in AutoCAD may result in jagged or pixelated lines. In this blog post, we will explore various techniques to smooth lines in AutoCAD, ensuring your drawings look professional and visually appealing.
I. Understanding Line Quality in AutoCAD
Before diving into the techniques for smoothing lines in AutoCAD, it’s important to understand line quality. Line quality refers to the smoothness, thickness, and consistency of lines in a drawing. In AutoCAD, lines are made up of individual segments called line segments. The quality of these line segments greatly affects the overall appearance of your drawing. By understanding line quality, you can identify areas where lines may need smoothing.
II. Adjusting the Lineweight
One of the simplest ways to improve line quality in AutoCAD is by adjusting the lineweight. Lineweight refers to the thickness of lines in a drawing. By default, AutoCAD assigns a lineweight of 0.25mm to all lines. However, you can modify the lineweight to achieve smoother lines. To do this, navigate to the “Lineweight” option in the “Properties” panel. Increase the lineweight value to make lines appear thicker and smoother. Experiment with different lineweight values until you find the desired result.
III. Utilizing the Smooth Feature
AutoCAD offers a built-in command called “Smooth” that can be used to smooth out lines and curves. This command is particularly useful when dealing with hand-drawn or imported sketches that may have jagged lines. To access the “Smooth” command, type “SMOOTH” in the command line and press Enter. Select the lines or curves you want to smooth and hit Enter. AutoCAD will automatically adjust the vertices to create smoother lines. Experiment with different smoothing options to achieve the best results.
IV. Using the “PEdit” Command
The “PEdit” command in AutoCAD is a powerful tool for editing polylines, including smoothing out their lines. To access the “PEdit” command, type “PE” in the command line and press Enter. Select the polyline you want to edit and press Enter again. AutoCAD will enter the polyline edit mode, allowing you to modify its vertices. To smooth out the lines, select the “Fit Curve” option from the “PEdit” menu. This will automatically adjust the polyline’s vertices to create smoother curves and lines.
V. Employing External Plug-ins
For more advanced line smoothing options, AutoCAD users can explore various external plug-ins available in the market. These plug-ins offer additional tools and features that can enhance line quality in AutoCAD. One popular plug-in is “Smooth Polyline” by JTB World, which provides advanced smoothing options for polylines, splines, and lines. Another useful plug-in is “Autodesk SketchBook,” which allows users to freehand sketch within AutoCAD and automatically smoothes out lines for a more organic appearance. Research different plug-ins that cater to your specific line smoothing needs and integrate them into your AutoCAD workflow.
Conclusion:
Achieving smooth lines in AutoCAD is crucial for creating professional-looking drawings. By adjusting the lineweight, utilizing the built-in “Smooth” command, employing the “PEdit” command, and exploring external plug-ins, you can enhance the line quality in your AutoCAD drawings. Experiment with these techniques and find the ones that work best for you. Remember, smooth lines contribute to the overall aesthetics and readability of your drawings. So, take the time to refine your lines and create visually appealing designs.
We hope this blog post has provided you with valuable insights and techniques for smoothing lines in AutoCAD. Have you tried any of these methods in your own projects? Do you have any additional tips or experiences to share? We would love to hear from you in the comments below!
Leave a comment and let us know your thoughts, questions, or suggestions.
AutoCAD: How to Smooth Curves, Circles, Polylines – Easy Fix …
Feb 22, 2022 … Comments25 ; DIMENSIONING COMPLEX CURVES IN AUTOCAD | AUTOCAD DIMCURVE. SabeerCAD · 96K views ; 5 Quick Tricks for Line & Polyline Productivity in … – www.youtube.com

Outputting smooth lines for presentation. – AutoCAD
Feb 16, 2018 … If you turn on “Smooth” in the _GRAPHICSCONFIG dialog then you get a smoothed display on the screen. >> I will export the drawing … – forums.autodesk.com

smoothing lines – AutoCAD Beginners’ Area – AutoCAD Forums
Use the polyline edit command, select M for multiple and select all of the objects you want to join and it will do so. Now, some “unex[ected” … – www.cadtutor.net

Smoothing Polylines AutoCad Help, AutoCad Assignment Help …
press F.J to select the Fit option. This causes the polyline to smooth out into a series of connected arcs that pass through the data points. 4. Press .J to end … – www.autocadhelp.net

creating smooth curves between lines : r/AutoCAD
Oct 5, 2022 … Following up on this, Circle has the options TTR for tangent-tangent-Radius, (tangent to two lines and a known radius), and 3P which uses three … – www.reddit.com

How To Smooth Feature Lines In Autocad
How To Smooth Curves In Autocad Circles arcs and curves are not displayed smooth in AutoCAD … Jun 14 2022 … Options in AutoCAD Products: · On the command line enter OPTIONS. · Go to Display /p !– /wp:paragraph — !– wp:paragraph — p a href=”https://knowledge.autodesk.com/support/autocad/troub – drawspaces.com

How To Stretch Multiple Lines In Autocad
How To Stretch Multiple Lines In Autocad To Stretch Multiple Objects Using Grips | AutoCAD LT 2019 … Mar 30 2020 … Select several objects to stretch. Hold down Shift and click several grips so that they are highlighted. Release Shift and select a grip as … /a /p !– /wp:paragraph — /div !– / – drawspaces.com

Autocad How To Merge Lines
Autocad How To Merge Lines: Unlocking Efficiency and Precision in Design In the ever-evolving world of design Autocad has emerged as the go-to software for professionals seeking efficiency and precision. However even the most adept Autocad users can sometimes encounter challenges when working with l – drawspaces.com

Help | Smooth Lines with Anti-Aliasing | Autodesk
Click File tab Options, and click the Graphics tab. · Select Smooth lines with anti-aliasing. · Select Use for all views (control for each view is disabled). · ( … – help.autodesk.com
How To Stretch Multiple Lines At Once In Autocad
How To Stretch Multiple Lines At Once In Autocad To Stretch Multiple Objects Using Grips | AutoCAD LT 2019 … Mar 30 2020 … Select several objects to stretch. Hold down Shift and click several grips so that they are highlighted. Release Shift and select a grip as … knowledge.autodesk.com How To – drawspaces.com

Smooth the Polylines of the Imported Terrain Contours – Plex-Earth …
Dec 1, 2022 … In order to smooth out the contour lines, the object has to be “exploded” by selecting it and then typing explode on the command line. This will … – support.plexearth.com

Importing Autocad lines & arcs – Pro – SketchUp Community
Jan 24, 2019 … Hello, When I import my AutoCAD linework & arcs it simplifies the arcs. How can I maintain a smooth arc? Thank You. – forums.sketchup.com

Lines appear jagged, sharp, or stepped in AutoCAD Products
Enable Smooth Line Display. On the command line in AutoCAD, type LINESMOOTHING and set it to On or 1. Switch Graphics Engines, AutoCAD for Mac. Switch graphics … – www.autodesk.com
Diagonal Lines Are Not Smooth, Very Segmented and Jagged …
Aug 12, 2014 … AutoCAD 2015 has antialiasing (called “smooth line display”). Unfortunately it’s not available in earlier versions. If you’re running 2015 … – www.reddit.com
How To Record Autocad Video
How to Record AutoCAD Video: A Comprehensive Guide In today’s digital age visual communication plays a vital role in sharing information effectively. When it comes to AutoCAD recording videos of your design process can be incredibly useful for presentations tutorials or simply documenting your work. – drawspaces.com

How To Change Circle To Polyline In Autocad
How To Change Circle To Polyline In Autocad Solved: Change Circle to Polyline – Autodesk Community – AutoCAD Mar 20 2005 … To change a circle to a polyline draw the circle then break it anywhere on the circle so an arc remains. Enter the command pedit and select … /a /p !– /wp:paragraph — /div – drawspaces.com

Autocad How To Change Text Size
AutoCAD How To Change Text Size: A Comprehensive Guide Text size plays a crucial role in AutoCAD drawings as it directly impacts the readability and overall appearance of the design. Whether you’re working on architectural plans mechanical drawings or any other project understanding how to change te – drawspaces.com

How To Autocad Download
How To Autocad Download Download & Install Autodesk Software | Autodesk Knowledge Network Learn how to download configure and install your Autodesk software plus manage licenses and network deployments. Also find downloads updates … www.autodesk.com AutoCAD 2023: Free Download of the Full Version – drawspaces.com

How To Install Autocad On Mac M1
How To Install AutoCAD On Mac M1: A Comprehensive Guide AutoCAD is a popular computer-aided design (CAD) software that allows professionals and enthusiasts to create precise 2D and 3D designs. With the advent of Apple’s M1 chip Mac users can now harness the power of AutoCAD on their devices. In this – drawspaces.com

How To Use Parametric Tab In Autocad
How To Use Parametric Tab In AutoCAD: A Comprehensive Guide AutoCAD is a powerful software used extensively in various industries for creating precise and detailed designs. One of its most valuable features is the Parametric Tab which allows users to efficiently control geometric constraints dimensi – drawspaces.com
