Introduction
AutoCAD is a powerful computer-aided design (CAD) software widely used by professionals in various industries. This versatile program allows designers to create precise and detailed drawings, making it an essential tool for architects, engineers, and drafters. One of the key features in AutoCAD is the ability to apply hatching patterns to represent different materials or areas in a drawing. In this blog post, we will explore the topic of laminate hatch in AutoCAD, focusing on how to effectively apply laminate hatch patterns to enhance your design experience.
Main Body
I. Understanding Laminate Hatch in AutoCAD
Before diving into the details, it is crucial to have a clear understanding of what laminate hatch is in AutoCAD. Laminate hatch refers to the process of applying a specific pattern or texture to represent laminate materials in your drawings. This technique allows you to accurately depict laminate surfaces, such as countertops, flooring, and furniture, providing a realistic representation of your design.
II. Utilizing Predefined Hatch Patterns
AutoCAD offers a wide range of predefined hatch patterns that can be used for various purposes, including laminate representation. To access these patterns, navigate to the “Hatch and Gradient” dialog box, where you can find an extensive library of hatch patterns. Look for patterns that closely resemble the laminate material you are trying to depict and apply them to your drawing. Adjust the scale and rotation as necessary to achieve the desired effect.
III. Creating Custom Laminate Hatch Patterns
While the predefined hatch patterns in AutoCAD are useful, they may not always perfectly match the specific laminate material you are working with. In such cases, it is beneficial to create custom hatch patterns to accurately represent the laminate surface. AutoCAD allows you to design your own hatch patterns using simple commands and tools. By creating custom patterns, you can ensure that your drawings reflect the precise appearance of the laminate material.
IV. Applying the Laminate Hatch Pattern
Now that you understand the concept of laminate hatch and have learned how to create custom patterns, it’s time to apply them to your drawing. To add a laminate hatch pattern, select the desired area and use the “Hatch” command. Choose the custom pattern you created or select a predefined pattern that closely resembles the laminate material. Adjust the scale, angle, and other properties to achieve the desired appearance. By applying the laminate hatch pattern effectively, you can significantly enhance the visual representation of your design.
V. Tips for Optimizing Laminate Hatch in AutoCAD
To ensure the best results when working with laminate hatch in AutoCAD, consider the following tips:
a) Use layers: Organize your drawing by assigning hatch patterns to specific layers. This allows for easier management and editing of the hatch patterns.
b) Maintain consistency: Ensure that the scale, rotation, and other properties of the laminate hatch patterns remain consistent throughout your drawing. This consistency will create a more professional and cohesive visual presentation.
c) Consider context: When applying laminate hatch, consider the context of the surrounding elements in your drawing. Adjust the scale and density of the hatch pattern to maintain a balanced and visually pleasing composition.
VI. Benefits of Using Laminate Hatch in AutoCAD
Incorporating laminate hatch into your AutoCAD designs offers numerous benefits. Firstly, it provides a realistic representation of laminate materials, enabling clients and stakeholders to visualize the final product accurately. Secondly, using hatch patterns enhances the overall visual appeal of your drawings, making them more engaging and professional. Lastly, the ability to create custom laminate hatch patterns allows for greater customization and control over your designs.
Conclusion
In conclusion, laminate hatch in AutoCAD is a valuable technique that enhances your design experience by accurately representing laminate materials in your drawings. Whether you utilize predefined hatch patterns or create custom ones, applying laminate hatch can significantly improve the visual representation of your designs. By following the tips provided and considering the context of your drawings, you can optimize the use of laminate hatch in AutoCAD. So, why not give it a try? We would love to hear about your experiences with laminate hatch in the comments below.
Invitation to Comment:
Have you used laminate hatch in AutoCAD before? What challenges did you face, and how did you overcome them? Share your thoughts, experiences, and any additional tips you have for our readers. We look forward to hearing from you!
Laminate Hatch Autocad
Laminate Hatch Laminate Hatch Autocad – Autocad Space Jun 26 2020 … Wood Flooring Hatch – AutoCAD Drawing Management & Output … AutoCAD Tutorial Adding Hatch To Floor Plan – YouTube; How to install custom hatch … /a /p /p !– /wp:paragraph — /div !– /wp:column — !– wp:column {verticalAlignme – drawspaces.com
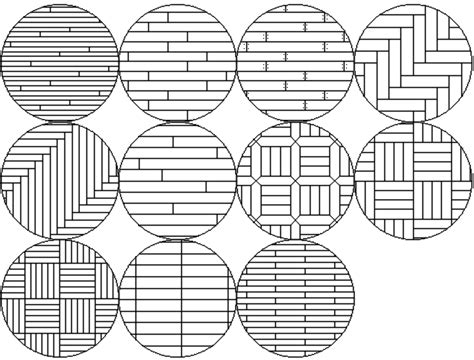
Download Free AutoCAD Hatch Patterns | CAD hatch
AutoCAD hatch library including a selection of over 300 royalty free AutoCAD hatch patterns and 800 seamless textures to download. – www.cadhatch.com
I need a few hatch patterns. – AutoCAD Drawing Management …
Does anyone have a hatch pattern for materials like plywood, particle board and medium-density-fiberboard (MDF)? I’ve been looking all over … – www.cadtutor.net
Autocad Convert Multiple Hatch To Polyline
Autocad Convert Multiple Hatch To Polyline: Streamlining Your Design Process In the world of computer-aided design (CAD) Autocad is a household name. This powerful software has revolutionized the way architects engineers and designers create intricate drawings and models. One of the fundamental feat – drawspaces.com

Wood Flooring Hatch – AutoCAD Forums
Hi all – I’ve spent so many accumulated hours searching for a basic Wood Flooring hatch. Plank, random or at least 1/3 offset (no sunning … – www.cadtutor.net
Custom random Plank Hatches | AutoCAD | Autodesk App Store
… AutoCAD uses to find hatch patterns. Added PAT-files will cause hatches to be listed under the User Defined or Custom hatch menu within AutoCAD. Windows 10 … – apps.autodesk.com

Wood hatch patterns AutoCAD free download – CADBlocksDWG
Download free AutoCAD hatch patterns of wood 2d dwg, pattern textures for plank, grain, floor, plywood. – www.cadblocksdwg.com
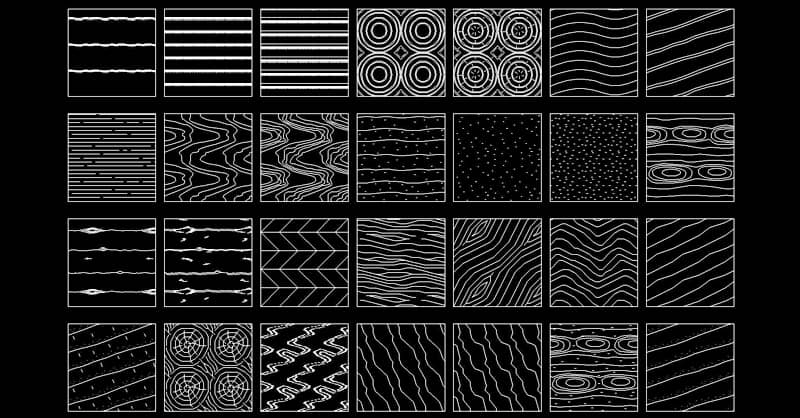
Image result for HATCH PATTERN FOR LAMINATE | Architecture …
Dec 11, 2018 … Dec 11, 2018 – Image result for HATCH PATTERN FOR LAMINATE. – www.pinterest.com

Autocad Freezes When Selecting Hatch
Autocad Freezes When Selecting Hatch: A Troubleshooting Guide Autocad is a powerful software tool used by professionals in various industries for drafting and designing purposes. However like any complex software it can encounter issues that may disrupt your workflow. One such problem that many Auto – drawspaces.com
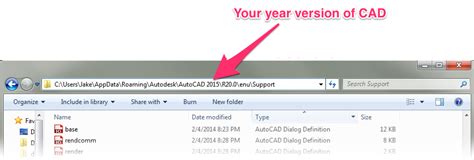
Add Hatch Patterns To Autocad
Add Hatch Patterns to AutoCAD Introduction AutoCAD is a powerful software tool used by architects engineers and designers to create detailed 2D and 3D drawings. One of the key features of AutoCAD is the ability to add hatch patterns which are used to fill enclosed areas with patterns or textures. In – drawspaces.com

Plywood Hatch Autocad Free Download
Plywood Hatch AutoCAD Free Download: Unlocking Design Possibilities In the realm of architectural design and drafting AutoCAD has become a ubiquitous tool. Its versatility and precision have revolutionized the way professionals create and communicate their ideas. One essential aspect of this softwar – drawspaces.com
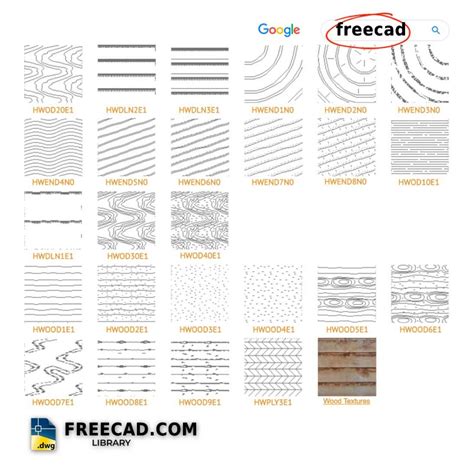
Water Hatch Autocad
Water Hatch AutoCAD: Enhancing Design Efficiency and Accuracy Introduction (approx. 200 words): Welcome to this comprehensive blog post on Water Hatch AutoCAD a powerful tool that revolutionizes the way designers and architects create and annotate water-related elements in their AutoCAD projects. In – drawspaces.com
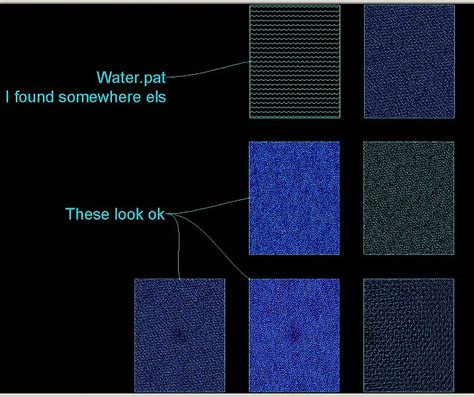
Marble Hatch In Autocad
Marble Hatch In AutoCAD: Unlocking Creativity and Precision In the world of architectural and interior design AutoCAD has become an indispensable tool for professionals seeking to transform their visions into reality. Among its vast array of features one particularly valuable function is the ability – drawspaces.com
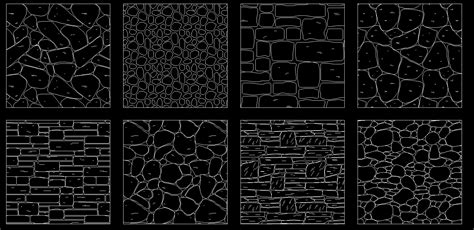
Hatch Selection Is Slow In Autocad
Hatch Selection Is Slow In AutoCAD: An In-depth Analysis AutoCAD the renowned computer-aided design (CAD) software has revolutionized the way architects engineers and designers create and manipulate digital drawings. However despite its many advantages some AutoCAD users have encountered a frustrati – drawspaces.com
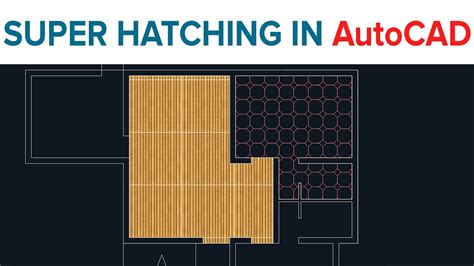
Autocad 3D Hatch
Autocad 3D Hatch: Unlocking the Power of Design Precision In the realm of computer-aided design (CAD) Autodesk’s AutoCAD has long been hailed as a powerhouse software that enables engineers architects and designers to bring their visions to life. One of the key features that sets AutoCAD apart from – drawspaces.com
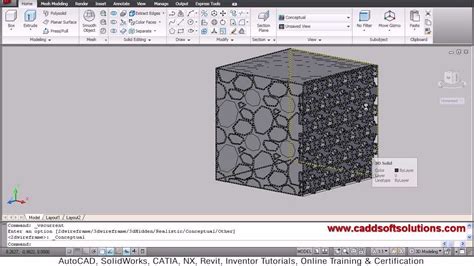
Roof Tile Hatch Patterns For Autocad
Roof Tile Hatch Patterns For Autocad When it comes to designing roofs using AutoCAD one crucial aspect that often requires attention is the hatch patterns. These patterns help represent different materials or textures in a drawing such as roof tiles. In this blog post we will delve into the world of – drawspaces.com

CAD HATCHES & PATTERNS – FLOORING AND CLADDING …
Looking for a Cad Hatches & Patterns Flooring And Cladding for your project? Have a look at the free Cad Hatches & Patterns Flooring And Cladding gallery … – catalogue.accasoftware.com

AutoCAD 2022 Help | About Rendering | Autodesk
… Hatches, Fills, Tables, and Revision Clouds; Define and Reference Blocks; Reference External Files and Data; Extract and Link Data; Modeling and Visualizing 3D … – help.autodesk.com
