Designing the layout of a land plot can be a daunting task, especially if you are not a professional architect or designer. Thankfully, there are software tools available that can help you create a layout that suits your needs and preferences. In this blog post, we will explore some popular land plot layout design software options and how they can assist you in creating the perfect layout for your property.
1. AutoCAD
AutoCAD is one of the most widely used design software for architects and designers. It provides a range of tools for creating precise and detailed land plot layouts. With AutoCAD, you can easily draw the boundaries of your property, add structures, and even visualize the layout in 3D. The software also allows you to make changes and modifications easily, ensuring that your layout meets your requirements.
2. SketchUp
SketchUp is another popular design software that is known for its user-friendly interface and intuitive tools. With SketchUp, you can quickly create 2D and 3D layouts of your land plot, add landscaping elements, and even generate realistic renderings of your design. The software also offers a vast library of pre-made components that you can use to enhance your layout.
3. Home Designer Suite
Home Designer Suite is a comprehensive home design software that includes tools specifically for creating land plot layouts. With Home Designer Suite, you can easily draw your property boundaries, add buildings and structures, and customize the layout to suit your needs. The software also allows you to view your design in 3D and make changes in real-time.
4. Floorplanner
Floorplanner is a web-based design tool that is perfect for creating simple and straightforward land plot layouts. With Floorplanner, you can easily draw the boundaries of your property, add furniture and landscaping elements, and visualize your design in 2D and 3D. The software also allows you to collaborate with others in real-time, making it ideal for team projects.
Conclusion
Designing the layout of a land plot can be made much easier with the help of design software. Whether you are a professional architect or a homeowner looking to create the perfect layout for your property, there are plenty of software options available to assist you. By using tools like AutoCAD, SketchUp, Home Designer Suite, or Floorplanner, you can create a layout that meets your requirements and helps you visualize your design effectively.
Leave a Comment
We hope you found this blog post helpful! Feel free to leave a comment below with your thoughts on land plot layout design software or any questions you may have.
Site Plan Software | Land Plot Layout Design Software
ConceptDraw PRO diagramming and vector drawing software extended with Site Plans Solution from the Building Plans Area of ConceptDraw Solution Park is a … – www.conceptdraw.com

Land Plot Layout Design Software
Land Plot Layout Design Software: Streamline Your Design Process Introduction (Word Count: 200-250 words) Designing the layout of a land plot for construction or landscaping purposes can be a complex task. However with advancements in technology land plot layout design software has emerged as a valu – drawspaces.com
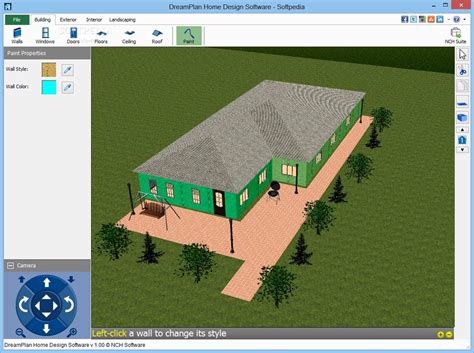
Simple Land Plot Layout Design Online Free
Welcome to our blog post on simple land plot layout design online for free! Whether you’re a homeowner planning to build a new house or a landscaper working on a project having a well-designed land plot layout is essential. In this article we will explore some online tools that offer free and easy-t – drawspaces.com
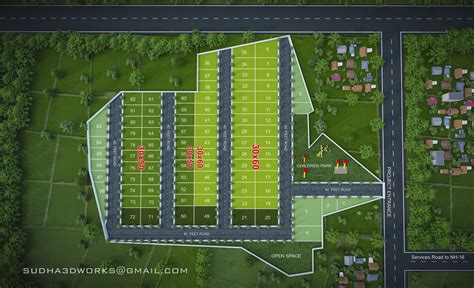
Accurate Plot Plan Designs | Site Plan Software Designs
May 17, 2019 … Cad Pro is an affordable and easy alternative to other more expensive plot plan software. Cad Pro is great for creating accurate plot plan … – www.cadpro.com

Land Development Design Software
Land development projects require careful planning and design to ensure successful outcomes. With the advancement of technology various software tools have emerged to assist engineers architects and urban planners in creating efficient and sustainable land development designs. In this blog post we w – drawspaces.com
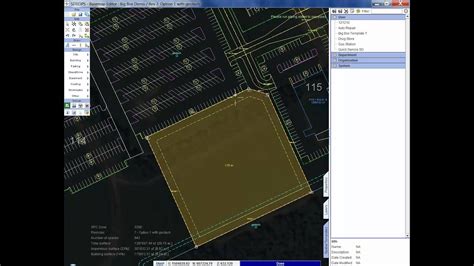
Effective Modular Design In Software Engineering
Effective Modular Design In Software Engineering In the world of software engineering modular design plays a crucial role in creating robust and maintainable systems. It involves breaking down a complex software system into smaller self-contained modules that can be developed tested and maintained i – drawspaces.com
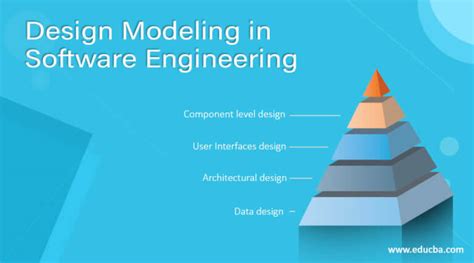
3D Cad Fashion Design Software
With the advancements in technology the fashion industry has also embraced the benefits of 3D CAD (Computer-Aided Design) software. This powerful tool allows fashion designers to create visualize and transform their ideas into stunning digital garments. In this blog post we will explore the various – drawspaces.com
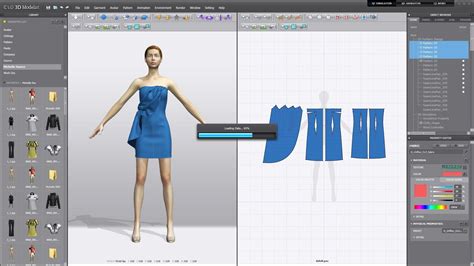
House Elevation Design Software Online Free
House Elevation Design Software Online Free: Unleash Your Design Creativity Introduction Designing the perfect house elevation can be a daunting task especially if you lack the necessary tools and expertise. However with the advent of technology there are now numerous online software programs availa – drawspaces.com
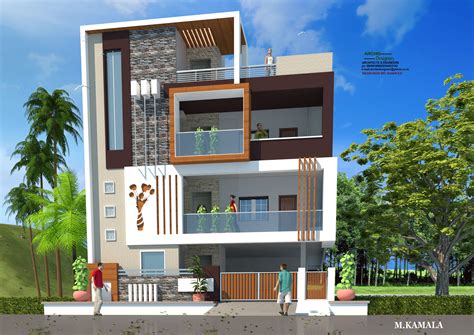
3D House Design Software Free Online
3D House Design Software Free Online: Unleash Your Creativity Designing a house is an exciting endeavor but it can also be a daunting task. With advancements in technology the days of hand-drawn blueprints and complicated design software are behind us. Now anyone can create stunning 3D house designs – drawspaces.com
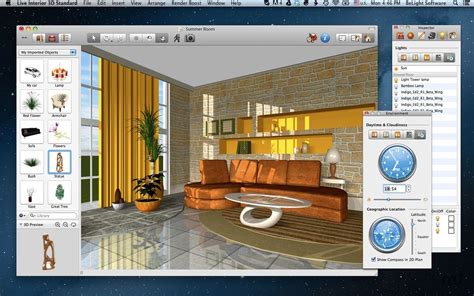
Open Source Interior Design Software
Open Source Interior Design Software: Unlocking Creativity and Efficiency In today’s digital era technology has become an indispensable tool for many industries including interior design. With the rise of open source software designers now have access to a wide range of powerful tools that foster cr – drawspaces.com
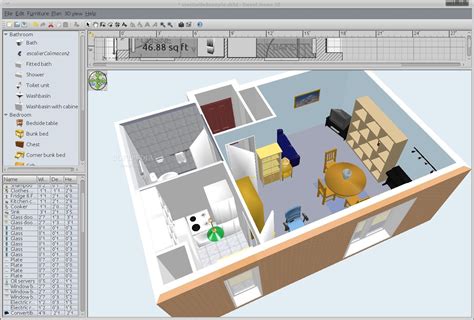
5 Marla Corner Plot House Design
Are you considering building a house on a 5 marla corner plot? This blog post will provide you with some innovative design ideas and inspiration to make the most out of your corner plot. A corner plot offers unique opportunities for creating a beautiful and functional home. Let’s dive into the world – drawspaces.com
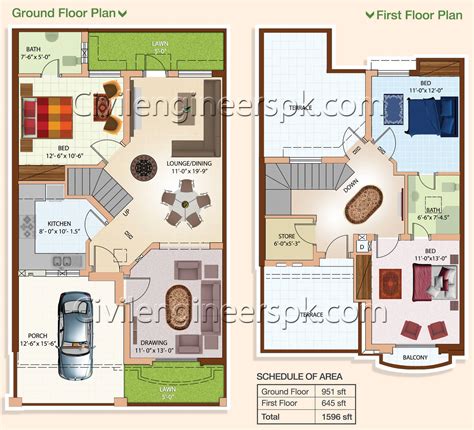
Software Pattern Design
Software Pattern Design: Creating Efficient and Scalable Solutions In the ever-evolving world of software development finding efficient and scalable solutions is crucial. This is where software pattern design comes into play. Software pattern design refers to a set of proven solutions to common prog – drawspaces.com

Site Plan Software Online – Draft, Create and Visualize
Looking for site plan software? With RoomSketcher, you can create high-quality 2D and 3D Site Plans that are perfect for real estate, garden design, landscape … – www.roomsketcher.com
