In today’s fast-paced business world, office workers rely heavily on technology to streamline their work processes and improve productivity. One such technology that has revolutionized the way office workers plan and design their workspace is CAD (Computer-Aided Design) software. CAD blocks, in particular, have become an invaluable resource for office workers seeking to optimize their workspace layout. In this blog post, we will explore the benefits of using CAD blocks for office planning and provide a free download of high-quality CAD blocks specifically designed for office workers. So, let’s dive in!
1. What are CAD blocks and why are they important for office planning?
CAD blocks are pre-drawn 2D or 3D objects that can be inserted into CAD software to quickly create detailed floor plans, furniture layouts, and spatial designs. These blocks act as building blocks, allowing office workers to efficiently plan and visualize their office space before making any physical changes. By using CAD blocks, office workers can save time, minimize errors, and experiment with different design options without incurring additional costs.
2. Benefits of using CAD blocks for office planning
a. Time-saving: With CAD blocks, office workers can skip the tedious process of manually drawing every single object within their office space. By simply dragging and dropping CAD blocks into their floor plan, they can create an accurate representation of their office layout in a fraction of the time.
b. Flexibility and customization: CAD blocks provide office workers with a vast library of objects that can be easily customized to fit their specific needs. Whether it’s desks, chairs, partitions, or equipment, CAD blocks offer a wide range of options for creating a tailored workspace design.
c. Collaboration and communication: CAD blocks enable office workers to effectively communicate their ideas and plans with colleagues, clients, and stakeholders. By visualizing the office layout using CAD blocks, it becomes easier to gain consensus, make informed decisions, and ensure everyone is on the same page.
3. Where to find high-quality CAD blocks for office planning?
While there are numerous CAD block libraries available online, finding high-quality blocks that meet the specific needs of office workers can be challenging. To address this, we have curated a collection of free, high-quality CAD blocks exclusively designed for office planning. These blocks include various furniture items, office equipment, lighting fixtures, and more. Downloading and using these CAD blocks will elevate your office planning experience to the next level.
4. How to download and use the CAD blocks
To download our free collection of office planning CAD blocks, simply visit our website and click on the provided link. Once downloaded, you can insert the CAD blocks into your preferred CAD software, such as AutoCAD or SketchUp, by following the software’s instructions. Customize the blocks according to your office layout and start visualizing your dream workspace.
5. Tips for effective office planning using CAD blocks
a. Take accurate measurements: Before starting your office planning process, ensure you have accurate measurements of the space. This will help you create a realistic and precise floor plan.
b. Prioritize functionality: While aesthetics are important, prioritize functionality when designing your office space. Optimize workflows, ensure comfortable workstations, and create collaborative areas that promote productivity.
c. Experiment and iterate: CAD blocks allow you to experiment with different office layouts and furniture arrangements. Don’t be afraid to iterate and refine your design until you find the perfect fit for your office needs.
Conclusion:
In conclusion, CAD blocks have become an indispensable tool for office workers seeking to efficiently plan and design their workspace. By utilizing these blocks, office workers can save time, customize their layouts, and effectively communicate their ideas. To further enhance your office planning experience, we have provided a free download of high-quality CAD blocks tailored specifically for office workers. Visit our website, download the CAD blocks, and let your creativity soar. We would love to hear your thoughts and experiences with using CAD blocks for office planning, so please leave a comment below!
[End of blog post]
Office desks CAD Blocks free download
The business office furniture in plan. The AutoCAD file contains: office сhairs, desks, accessories. – cad-block.com
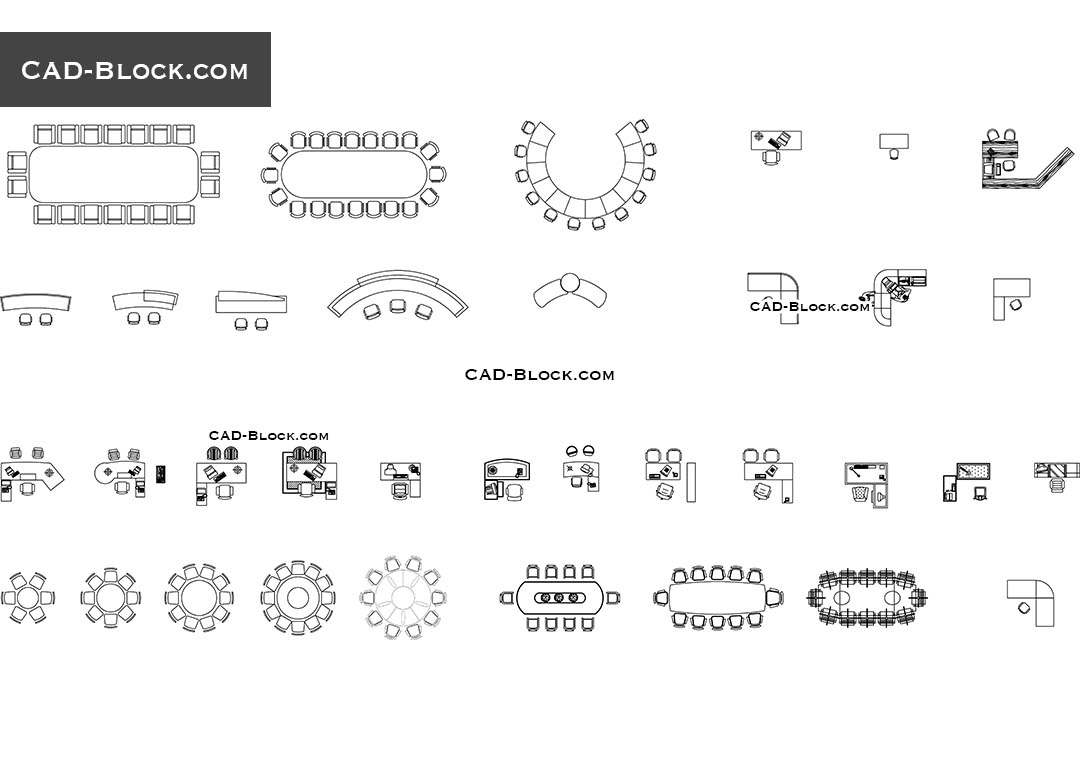
Office DWG, free CAD Blocks download
Offices plan, open space area. CAD Blocks, free download – Office. How to Download? The icon to Office CAD Blocks. Other high quality AutoCAD models:. – dwgmodels.com
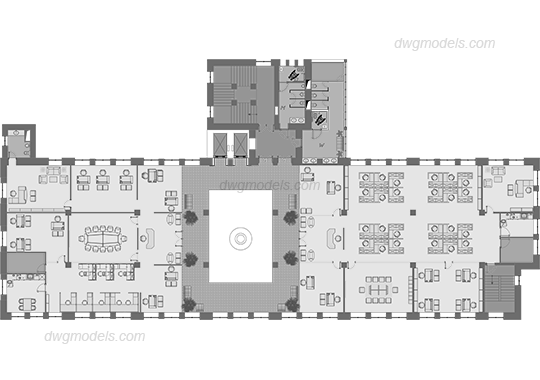
Dining tables CAD Blocks free download
Dining tables free CAD drawings. Round, oval and rectangle dining tables and chairs in plan. Dining room sets. Other free CAD Blocks and Drawings. – cad-block.com
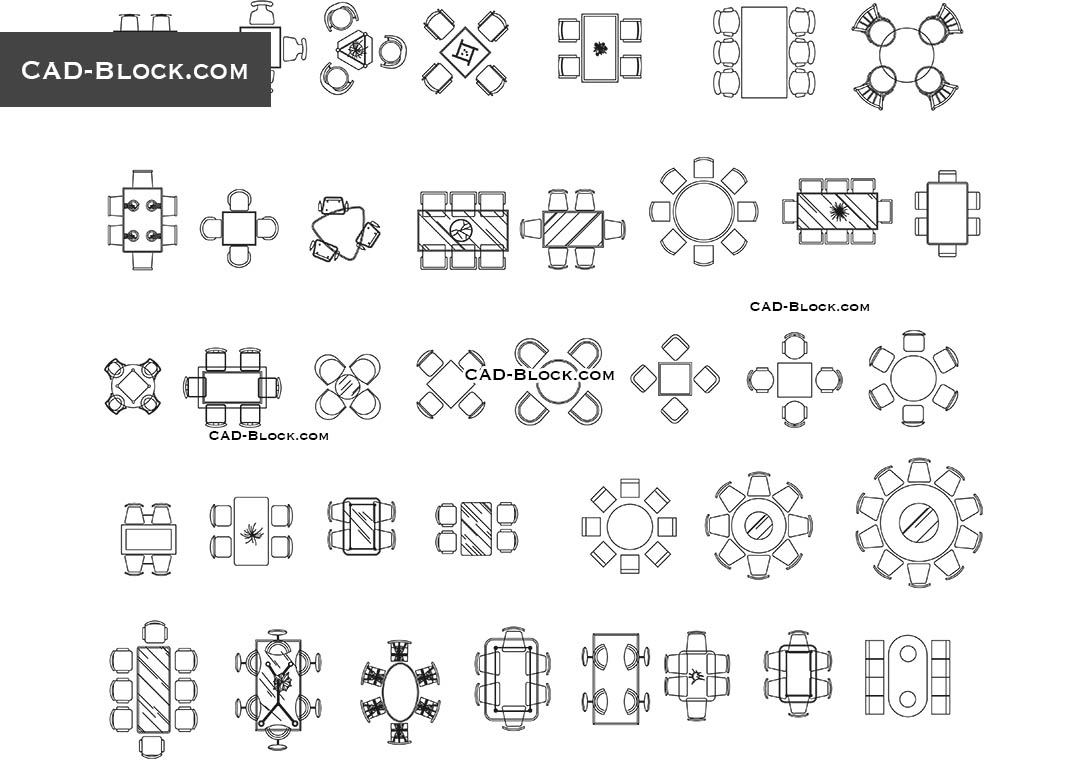
Office Workstation Cad Blocks Free
Office Workstation Cad Blocks Free: Enhance Efficiency and Productivity In today’s fast-paced world office workstations play a vital role in ensuring efficiency and productivity in the workplace. With the rise of computer-aided design (CAD) technology architects interior designers and facility manag – drawspaces.com
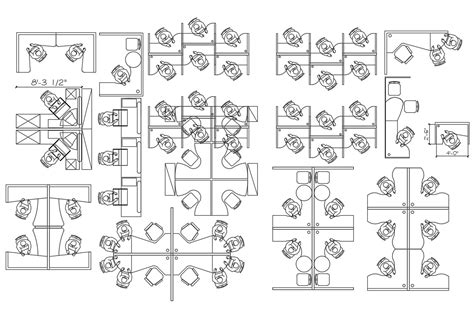
ArchiCAD Template and Library – free download – Graphisoft …
I also implemented library protection by connecting it to ArchiCAD licence number. Originally was idea that workers wouldn’t take a library from the office and … – community.graphisoft.com

FREE 3D CAD Models | Thousands of free CAD blocks
Items 1 – 9 of 23402 … To buy or download free FREE 3D CAD Models , browse the categories or search. You can use these for animation,games or 3D Vlz. -some of them … – www.cadblocksfree.com
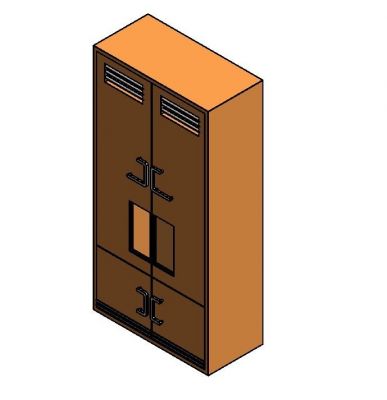
PEOPLE | FREE AUTOCAD BLOCKS
Free CAD blocks drafted by professional designers? That’s right. You’ll find thousands of CADs and vectors here, all free to download. Whether you’re an … – www.freecads.com

Blocks For Autocad Free Download
Blocks For Autocad Free Download: Unlocking Creativity in AutoCAD AutoCAD the leading computer-aided design (CAD) software has revolutionized the way architectural and engineering professionals work. With its extensive library of pre-designed blocks AutoCAD allows users to save time and enhance prod – drawspaces.com

Wood Texture Cad Block Free Download
Wood Texture Dwg Free AutoCAD Wood Hatch Patterns | CADhatch.com Royalty Free AutoCAD Wood Hatch patterns for download including wood end grain patterns plywood hatch. www.cadhatch.com AutoCAD Tip – Create a Seamless Wood Grain Hatch (Between the … Jun 3 2013 … AutoCAD Tip – Create a Seamless Wo – drawspaces.com
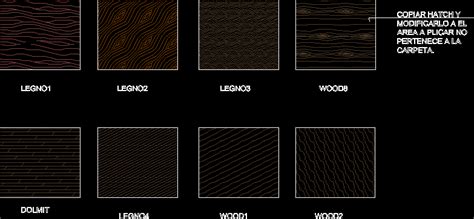
Parking Cad Block Free Download
Parking CAD Block Free Download: Enhancing Your Design Efficiency In today’s fast-paced world architects and designers are constantly on the lookout for tools and resources that can streamline their workflow and maximize productivity. One such valuable resource is parking CAD blocks which allow desi – drawspaces.com
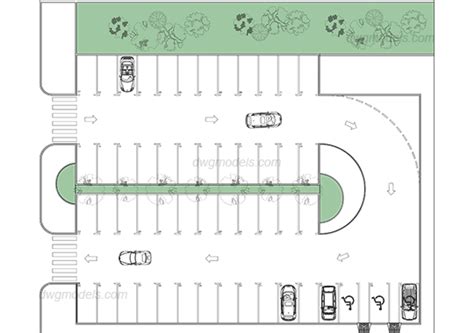
Stone Cad Hatch Patterns Free Download
Autocad Stone Hatch Patterns Free Download Hatch Patterns – Coronado Stone Products Download .pat files of any Coronado Stone profile to create seamless patterns in Autocad and Revit. /a /p /p !– /wp:paragraph — /div !– /wp:column — !– wp:column {verticalAlignment:center width:20%} — div class – drawspaces.com

CAD Blocks, free AutoCAD files .dwg
Free download thousand CAD Blocks .dwg for AutoCAD and other CAD software to use in architecture proyects – blocs cad – cad blöcke. – cad-blocks.net
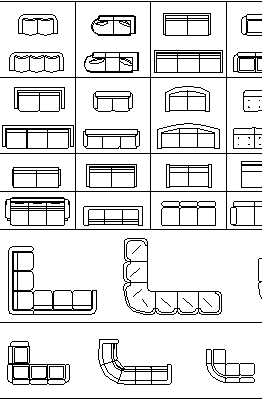
Autocad Free Download Blocks
Autocad Free Download Blocks DWG models download free CAD Blocks | AutoCAD Drawings AutoCAD library of DWG models free download high quality CAD Blocks. Elegant architecture and design. dwgmodels.com FREECADS | FREE AUTOCAD BLOCKS POPULAR FILES. Start downloading your free files. Welcome to Freecads – drawspaces.com

Corn Lisp Free Download
Corn Lisp Free Download: Unlocking the Potential of Programming Languages Introduction (approx. 200 words) Welcome to this comprehensive blog post where we explore the world of programming languages and delve into the intriguing realm of Corn Lisp. In this article we will discuss the benefits featur – drawspaces.com
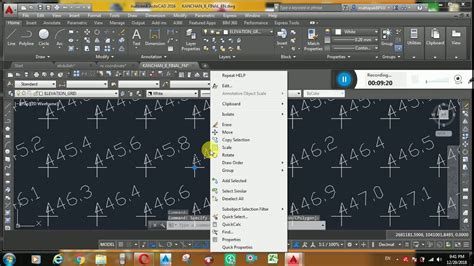
Washing Machine Plan Cad Block
In today’s fast-paced world washing machines have become an essential appliance for every household. They simplify our lives by efficiently cleaning our clothes saving us time and effort. However when it comes to designing or renovating a laundry area it can be challenging to find accurate and detai – drawspaces.com
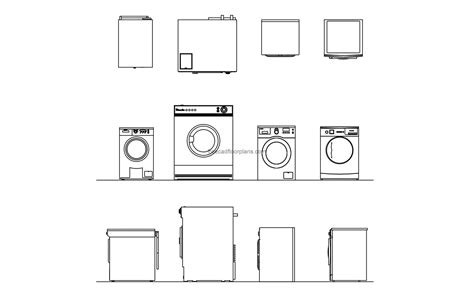
Adobe Design Download Free
In the dynamic world of graphic design Adobe has emerged as a frontrunner empowering designers with a comprehensive suite of creative software. With Adobe’s design tools professionals and aspiring creatives alike can bring their imagination to life. What’s even better is that Adobe offers various fr – drawspaces.com

Office Elevation Cad Block
Office Elevation CAD Block: Enhancing Workplace Efficiency and Design In today’s fast-paced corporate world a well-designed office space can make a significant difference in productivity employee satisfaction and overall business success. One crucial tool that architects designers and facility manag – drawspaces.com
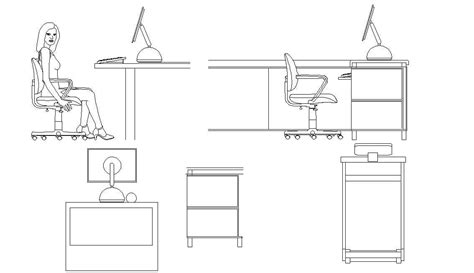
How to insert a cad block into AutoCAD – YouTube
Aug 1, 2017 … A short video showing you how to use blocks in Autocad. You can download hundreds of free blocks from www.firstinarchitecture.co.uk. – www.youtube.com

Fire alarm system design | Bosch Security and Safety Systems I …
SSD plugin for AutoCAD® software – seamless dataflow in planning. SSD … – www.boschsecurity.com

Google Cloud: Cloud Computing Services
Meet your business challenges head on with cloud computing services from Google, including data management, hybrid & multi-cloud, and AI & ML. – cloud.google.com
