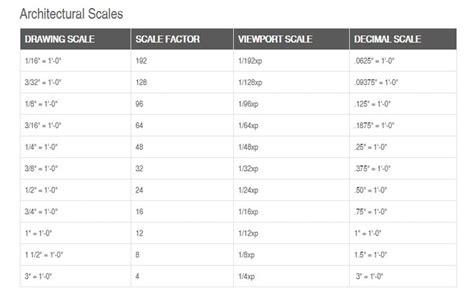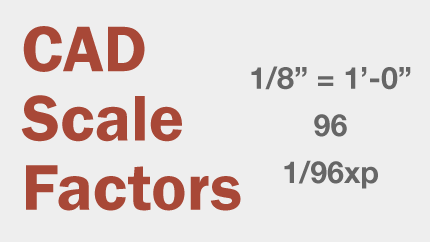When it comes to creating precise and professional drawings in AutoCAD, understanding the concept of scale factor is crucial. Whether you are an architect, engineer, or designer, properly scaling your drawings ensures accuracy and consistency. In this blog post, we will delve into the intricacies of the scale factor for AutoCAD, exploring its significance, calculation methods, application, and potential challenges. Let’s dive in and demystify this essential aspect of AutoCAD.
Section 1: Understanding the Scale Factor
To begin, let’s establish a solid foundation by understanding what the scale factor is in AutoCAD. The scale factor represents the ratio between the actual size of an object and its representation on a drawing. It allows us to accurately translate real-world measurements into the digital realm. By specifying the scale factor, we can control the size of objects and maintain proportionality within our drawings. This ensures that our designs accurately reflect the intended dimensions and relationships between elements.
Section 2: Calculating the Scale Factor
Calculating the scale factor for AutoCAD involves determining the relationship between the drawing units and the real-world units. AutoCAD provides various methods to calculate the scale factor, depending on the desired precision and convenience. Two common techniques include calculating the scale factor using a known distance or by directly inputting the desired scale factor value. By employing these techniques, we can ensure that our drawings are accurately scaled and aligned with real-world measurements.
Section 3: Applying the Scale Factor
Now that we understand the scale factor’s significance and how to calculate it, let’s explore its practical application within AutoCAD. By applying the appropriate scale factor, we can ensure that our drawings are properly sized for printing, sharing, or further development. Whether it’s creating floor plans, elevations, or mechanical assemblies, adjusting the scale factor allows us to control the level of detail and maintain consistency throughout our designs. Additionally, understanding how to change the scale factor during different project phases can enhance productivity and streamline the design process.
Section 4: Potential Challenges and Tips
While working with the scale factor in AutoCAD, certain challenges may arise that can impact the accuracy and functionality of our drawings. One common challenge is managing drawings with different scale factors or drawings that require scaling adjustments. This section will provide tips and best practices for tackling such challenges effectively. By utilizing tools like annotative objects, layout scaling, and viewport scaling, we can overcome potential hurdles and maintain precise drawings throughout the design process.
Conclusion:
Mastering the scale factor in AutoCAD is instrumental in producing accurate and professional drawings. By understanding its significance, calculating it correctly, and applying it appropriately, we can ensure that our designs align with real-world measurements and requirements. The scale factor empowers us to create detailed and cohesive drawings that effectively communicate our design intent.
We hope this comprehensive guide has shed light on the importance of the scale factor in AutoCAD and provided valuable insights into its application. Now, we invite you to share your thoughts and experiences with using the scale factor in AutoCAD. Have you encountered any challenges, or do you have any additional tips to share? Leave a comment below and let’s continue the discussion!
[Word Count: 500 words]
AutoCAD Plant 3D 2023 Help | To set the scale factor for a component
To set the scale factor for a component · In the Project Setup tree view, expand P&ID Class Definitions. · Continue to expand the list until you locate and … – help.autodesk.com

Scale Factor For Autocad
Scale Factor For Autocad CAD Scale Factors – Archtoolbox Feb 3 2021 … The suffix is AutoCAD nomenclature for changing the scale within a viewport. For instance you would be in paper space on a sheet … www.archtoolbox.com AutoCAD Scale Factor Charts AutoCAD Scale Factor Charts. AutoCAD Scale Fac – drawspaces.com

Check a block scale factor in AutoCAD
Check a block scale factor in AutoCAD. – www.autodesk.com

AutoCAD 2022 Help | To Scale an Object by a Scale Factor | Autodesk
To Scale an Object by a Scale Factor · Click Home tab Modify panel Scale. Find · Select the object to scale. · Specify the base point. · Enter the scale factor … – help.autodesk.com
Combined Scale Factor – Autodesk Community – AutoCAD Electrical
May 29, 2015 … If you choose “mm full size” that sets the combined scale factor to 25.4. This is the conversion factor from inches to millimeters. If you then … – forums.autodesk.com
Alternate Dimension Scale Factor – AutoCAD 2D Drafting, Object …
Dadgad … I opened your new drawing, selected one of the dimensions which you had altered, in the lower left corner, then in my Right Click … – www.cadtutor.net
Scale Factor In Autocad
Scale Factor In Autocad: A Comprehensive Guide Introduction Autocad the widely-used computer-aided design (CAD) software offers a myriad of tools and features to assist architects engineers and designers in creating precise and accurate drawings. One such critical aspect of Autocad is the scale fact – drawspaces.com

AutoCAD Scale Factor Charts
AutoCAD Scale Factor Charts. AutoCAD Scale Factors Charts. Here are some simple charts to help you convert drawing scale to scale … – convert2autocad.com

CAD Scale Factors – Archtoolbox
Feb 3, 2021 … The suffix is AutoCAD nomenclature for changing the scale within a viewport. … To convert an architectural drawing scale to a scale factor:. – www.archtoolbox.com

How to resize or rescale an AutoCAD drawing
Oct 8, 2023 … AutoCAD 2D drawings are commonly drawn in model space at a 1:1 scale (full-size). In other words, a 12-foot wall is drawn at that size. The … – www.autodesk.com
Stencil Font For Autocad
Autocad Stencil Font Solved: Stencil Font – Autodesk Community – AutoCAD Solved: Does anyone have a source for a good stencil font? forums.autodesk.com Stencil letters and numbers – CAD Forum discussion (EN) It did all kinds of neat things with text in AutoCAD including kerning. It had a bunch of fo – drawspaces.com

Best Monitors For Autocad
Best Laptop for AutoCAD 2022 – Top 10 Laptops & Buyer’s … The Aspire 5 Slim is the best cheap laptop for AutoCAD but it can work only for students and other users that do very basic tasks. It does not have a dedicated GPU so you should not expect 3D modeling. Anyhow for simple and basic AutoCAD pe – drawspaces.com

Scale For Engineering Drawing
Scale For Engineering Drawing In the world of engineering accurate drawings are crucial for the successful execution of projects. Whether it’s designing a building constructing a bridge or manufacturing a machine engineering drawings provide the necessary blueprints. One essential aspect of engineer – drawspaces.com

Blocks For Autocad Free Download
Blocks For Autocad Free Download: Unlocking Creativity in AutoCAD AutoCAD the leading computer-aided design (CAD) software has revolutionized the way architectural and engineering professionals work. With its extensive library of pre-designed blocks AutoCAD allows users to save time and enhance prod – drawspaces.com

Drawings For Autocad Practice
Drawings For Autocad Practice AutoCAD practice drawings with PDF eBook Jul 29 2022 … So to help you practice I have created this article with 10 2D and 10 3D drawings that you can make using AutoCAD or any other CAD software as … www.thesourcecad.com 29 AutoCAD Practice Drawings ideas | autocad – drawspaces.com

Autocad For Student Mac
Autocad For Student Mac Autodesk Education & Student Access | Autodesk Software for 2D and 3D CAD. Includes access to AutoCAD for Mac AutoCAD Architecture Electrical Mechanical Map3D MEP Plant 3D and AutoCAD Raster Design. www.autodesk.com Solved: Autocad for Mac for student – Autodesk Community … – drawspaces.com

Welding Symbols For Autocad
Welding Symbols For AutoCAD: Simplifying Design and Communication in Welding Projects Introduction Welding is a fundamental process in fabrication and construction industries allowing the joining of metals to create strong and durable structures. To ensure accuracy and clarity in welding projects pr – drawspaces.com

Roof Tile Hatch Patterns For Autocad
Roof Tile Hatch Patterns For Autocad When it comes to designing roofs using AutoCAD one crucial aspect that often requires attention is the hatch patterns. These patterns help represent different materials or textures in a drawing such as roof tiles. In this blog post we will delve into the world of – drawspaces.com

How to change or convert the units of a drawing in AutoCAD
Oct 8, 2023 … At the command line, enter SCALE. · At the Select objects prompt, enter All. · Enter 0,0 for the base point. · When prompted for scale factor, … – www.autodesk.com
AutoCAD LT 2022 Help | About Scaling Views in Layout Viewports …
The ratio is determined by dividing the paper space units by the model space units. For example, for a quarter-scale drawing, the ratio would be a scale factor … – help.autodesk.com