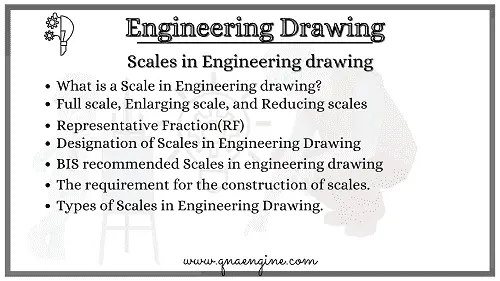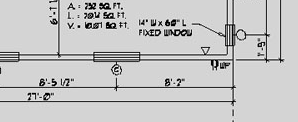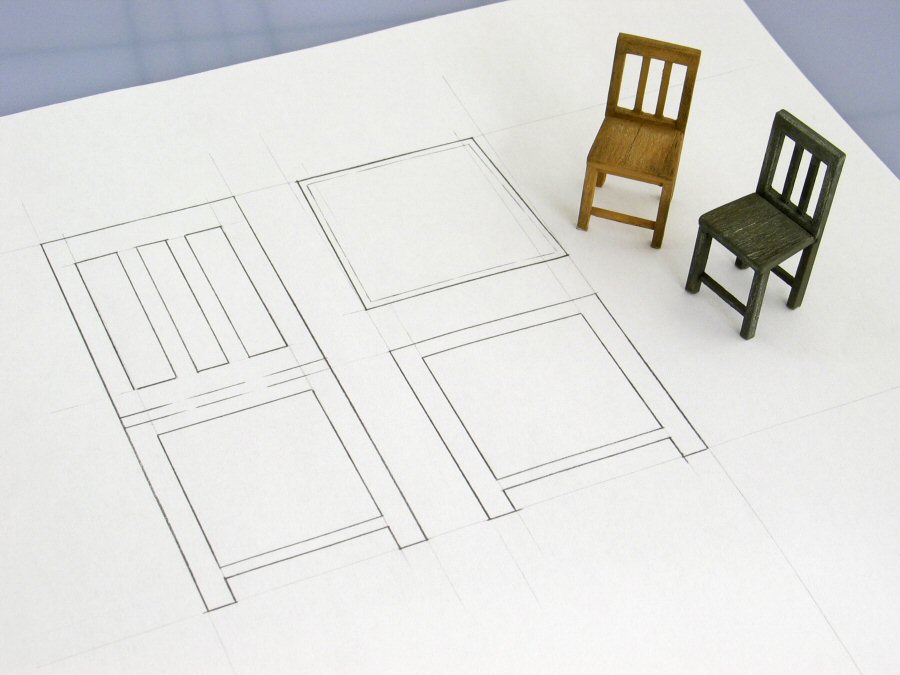In the world of engineering, accurate drawings are crucial for the successful execution of projects. Whether it’s designing a building, constructing a bridge, or manufacturing a machine, engineering drawings provide the necessary blueprints. One essential aspect of engineering drawings is the scale, which ensures that the dimensions depicted on paper accurately represent the real-world measurements. In this blog post, we will delve into the importance of scale for engineering drawing, its types, and its applications.
I. Understanding Scale in Engineering Drawing
Scale is a fundamental concept in engineering drawing that allows engineers to represent objects with precise measurements on a reduced or enlarged scale. It is a ratio that relates the size of an object on paper to its actual size. The scale ensures that the drawings are readable, clear, and accurately represent the intended design. Without proper scaling, engineering drawings could lead to costly errors, misinterpretations, and ultimately, project failures.
II. Types of Scales Used in Engineering Drawing
1. Architectural Scale:
Architectural scale is commonly used in building design and construction. It is indicated as a ratio, such as 1/4″ = 1 foot. This means that every 1/4 inch on the drawing represents 1 foot in real life. Architectural scales are useful for representing the dimensions of walls, doors, windows, and other architectural elements accurately.
2. Engineering Scale:
Engineering scale is primarily used in mechanical and civil engineering projects. It is typically presented as a ratio, such as 1:100 or 1:500. In this scale, one unit on the drawing corresponds to a specific number of units in reality. Engineering scales are crucial for accurately depicting the dimensions of machinery, infrastructure, and complex mechanical systems.
3. Metric Scale:
Metric scale is widely used in engineering drawings, especially in countries that adopt the metric system. It is represented as a ratio, such as 1:10 or 1:100, where one unit on the drawing corresponds to a specific number of metric units in reality. Metric scales ensure accurate representations of measurements in millimeters, centimeters, or meters.
4. Isometric Scale:
Isometric scale is used to create three-dimensional representations of objects on a two-dimensional plane. It allows engineers to depict objects from different angles and provide a more comprehensive view. Isometric scales are commonly used in architectural, mechanical, and structural engineering drawings where a three-dimensional representation is necessary.
III. Applications of Scale in Engineering Drawing
1. Construction and Architecture:
Scale is crucial in construction and architecture as it ensures that buildings, bridges, and other structures are accurately represented on paper. Architects and engineers rely on scale to depict the dimensions, proportions, and relationships between various elements in a building design. It helps contractors and construction workers understand the project requirements and execute construction with precision.
2. Mechanical Engineering:
In mechanical engineering, scale plays a vital role in designing and manufacturing machines, tools, and mechanical systems. Engineers use scale to accurately represent the dimensions, tolerances, and clearances necessary for the functioning of mechanical components. It ensures that the manufactured parts fit together perfectly and function as intended.
3. Civil Engineering:
Civil engineering projects, such as roads, highways, and bridges, heavily rely on scale for accurate representation. Civil engineers use scale to depict distances, elevations, and the relationships between various elements of the infrastructure. Proper scaling ensures that the construction is carried out precisely, minimizing errors and ensuring safety.
4. Product Design and Manufacturing:
Scale is also essential in product design and manufacturing processes. Industrial designers and engineers use scale to create detailed drawings of products, considering factors such as ergonomics, aesthetics, and functionality. These drawings serve as a blueprint for manufacturing, ensuring that the final product matches the intended design.
Conclusion:
Scale is a critical aspect of engineering drawing that ensures accurate and readable representations of objects and structures. From architectural designs to mechanical systems, scale plays a crucial role in various engineering disciplines. By using the appropriate scales, engineers can communicate their designs effectively, minimizing errors and facilitating successful project execution.
Next time you come across an engineering drawing, take a moment to appreciate the precision and thought that goes into selecting the right scale. If you have any thoughts or questions about scale for engineering drawing, we’d love to hear from you in the comments below!
References:
– “Engineering Drawing” by N.D. Bhatt
– “Engineering Graphics Essentials” by Kirstie Plantenberg
Scale For Engineering Drawing
Engineering drawing – Wikipedia An engineering drawing is a type of technical drawing that is used to convey information about an object. A common use is to specify the geometry necessary for the construction of a component and is called a detail drawing.Usually a number of drawings are necessary to – drawspaces.com

Types of Scales Used in Engineering Drawing – Engineers Rail
A scale is the ratio of the linear dimension of an object’s element as shown in a drawing to the actual dimensions of the same object’s element. Or, A scale is … – www.engineersrail.com

Converting Engineering Drawings to Architectural Scale – Autodesk …
Jun 14, 2001 … Converting Engineering Drawings to Architectural Scale. When receiving a drawing in engineering units, I went to format & set the units to … – forums.autodesk.com
ENGINEERING DRAWING B. TECH ( FIRst YEAR) SCALE
Engineers Scale : The relation between the dimension on the drawing and the actual dimension of the object is mentioned numerically (like 10 mm = 15 … – surajjj2445.files.wordpress.com
Scales In Engineering Drawing | Engineering Scales – No.1 Detailed …
What is a scale in engineering drawings? … The scales are the ratio of the linear dimension of an element of an object as represented in the original drawing to … – qnaengine.com

Drawing Scales
Commonly used blueprint drawing scales. ; 1:20, 1:50 or 1:100 (SI-units) ; 1/4″ or 1/8″ (Imperial units, US) ; multiply the measurement on the drawing with the … – www.engineeringtoolbox.com

Image Of Ganesha For Drawing
Image Of Ganesha For Drawing Ganesha Drawing Images – Browse 30 349 Stock Photos Vectors … 30 349 results for ganesha drawing in images · Creative Lord Ganesh Vector Art · Hindu god Vinayagar or Ganesha golden outline vector illustraton · Vector … /a /p !– /wp:paragraph — /div !– /wp:column – – drawspaces.com

Standard Scales Used on Drawings – Autodesk Community – Inventor
Jun 29, 2020 … … Scales to be used. SABS 0111-1 (South African Standard – Code of Practice for Engineering Drawing) 3.1 gives recommended scales to be used 1 … – forums.autodesk.com

choosing scale in technical drawing | davidneat
Jun 9, 2013 … But what if none of these size reductions, in other words scales, give you the size of model you want or allow you to fit drawings on standard … – davidneat.wordpress.com

Free Download For Drawing Software
Free download civil drawing software (Windows) Free download civil drawing software. Photo & Graphics tools downloads – AutoCAD Civil 3D 2012 32 Bit Object Enabler on AutoCAD Mechanical 2012 – English (United States) by Autodesk Inc. and many more programs are available for instant and free download – drawspaces.com

Butterfly For Drawing Blood
Butterfly For Drawing Blood: Unveiling the Secrets of Phlebotomy Techniques Phlebotomy the process of drawing blood for medical purposes is a crucial aspect of healthcare. It requires skilled professionals equipped with the right tools and techniques. One such tool the butterfly needle has become an – drawspaces.com

Symbol For Electrical Drawing
100+ Electrical & Electronic Circuit Symbols Electrical symbols or electronic circuits are virtually represented by circuit diagrams. There are some standard symbols to represent the components in a circuits. This article gives some of the frequently used symbols for drawing the circuits. www.electr – drawspaces.com

Drawing For Kitchen Layout
Technical drawing tool – Wikipedia Drafting tools may be used for measurement and layout of drawings or to improve the consistency and speed of creation of standard drawing elements.Tools such as pens and pencils mark the drawing medium. Other tools such as straight edges assist the operator in draw – drawspaces.com

Nice Pictures For Drawing
Nice Pictures For Drawing Photo Sketch Maker – Apps on Google Play Sketch Photo Maker is an app that convert your photo into a sketch which looks amazing. Just Select your pic from gallery or capture with camera then … /a /p !– /wp:paragraph — /div !– /wp:column — !– wp:column {width:20%} — – drawspaces.com

Drawing Online For Free
In the digital era the internet has become a haven for artists and aspiring creators seeking accessible platforms to express their creativity. With just a few clicks you can now draw online for free eliminating the need for expensive art supplies or specialized software. In this blog post we will ex – drawspaces.com

Drawing Ideas For Ocs
Oc Drawing Ideas 25 Draw Your OC ideas Apr 1 2018 – Explore Bailey H’s board Draw Your OC followed by 109 people on Pinterest. See more ideas about drawing challenge draw your oc … www.pinterest.com Oc Drawing Ideas Σ(・ω・ノ)ノ | Spin The Wheel App Spin the wheel to randomly choose from these option – drawspaces.com

Live Drawing For Powerball
Powerball Draw Live Watch the Drawing | Powerball Powerball® drawings are broadcast live every Monday Wednesday and Saturday at 10:59 pm ET from the Florida Lottery draw studio in Tallahassee. … Check out our … /a /p !– /wp:paragraph — /div !– /wp:column — !– wp:column {width:20%} — div cl – drawspaces.com

Using Engineer and Architect Scales
Given an architect or engineer scale and a set of scaled drawings, you will be able to select the correct scale (tool) and interpret dimensions with 100 … – www.usfa.fema.gov