Sketchup, a popular 3D modeling software, has revolutionized the way architects, designers, and hobbyists create stunning visual representations of their ideas. While Sketchup primarily focuses on creating 3D models, it also offers powerful tools to convert these models into 2D plans. In this blog post, we will explore the process of transforming a Sketchup 3D model into a 2D plan, step by step. Whether you are an aspiring architect or a hobbyist looking to bring your designs to life, this guide will provide you with the necessary knowledge and techniques to achieve your goals.
1. Understanding the Basics of Sketchup:
Before we delve into the process of converting a 3D model to a 2D plan, it is crucial to familiarize ourselves with the basic functions and tools of Sketchup. We will explore the user interface, navigation, and key tools such as the Line tool, Rectangle tool, and Push/Pull tool. By gaining a solid foundation in Sketchup, you will be better equipped to tackle the subsequent steps.
2. Creating a 3D Model:
To convert a 3D model to a 2D plan, we need to have a 3D model first. In this section, we will discuss the various techniques and best practices for creating a 3D model in Sketchup. We will cover the process of drawing shapes, using the Move and Rotate tools, applying textures and materials, and adding details such as doors, windows, and furniture. By the end of this section, you should have a fully fleshed-out 3D model ready for conversion.
3. Preparing the 3D Model for Conversion:
Converting a 3D model to a 2D plan requires some preparation to ensure accurate and precise results. In this section, we will explore techniques such as grouping and organizing components, using layers effectively, and simplifying complex geometry. We will also discuss the importance of maintaining proper scale and measurements throughout the modeling process. These steps will streamline the conversion process and mitigate any potential errors.
4. Converting the 3D Model to a 2D Plan:
Now that we have a well-prepared 3D model, it is time to convert it into a 2D plan. Sketchup offers several tools and methods to accomplish this task. We will explore the Export 2D Graphic option, which allows you to export your model as a 2D image file. Additionally, we will discuss the use of LayOut, a companion software to Sketchup, which provides advanced tools for creating detailed 2D plans directly from your 3D model. We will go through the process of setting up pages, adding dimensions, labels, and annotations, and exporting the final plan.
5. Enhancing the 2D Plan:
Once you have successfully converted your 3D model into a 2D plan, you may want to enhance it further for presentation or documentation purposes. In this section, we will explore techniques to add additional details, such as hatching, shading, and rendering effects, to make your plan more visually appealing. We will also discuss the importance of maintaining consistency in line weights, fonts, and styles to ensure a professional-looking result.
6. Benefits and Applications of 2D Plans:
In this final subsection, we will discuss the various benefits and applications of 2D plans created from Sketchup 3D models. We will explore how 2D plans facilitate communication with clients, contractors, and other stakeholders. Additionally, we will discuss how these plans can be used for project documentation, permit applications, and even as a starting point for further design iterations. Understanding the value of 2D plans will help you leverage this powerful tool to its full potential.
Conclusion:
Converting a Sketchup 3D model into a 2D plan opens up a world of possibilities for architects, designers, and enthusiasts alike. Throughout this blog post, we have explored the step-by-step process of transforming your designs with ease. By understanding the basics of Sketchup, creating a 3D model, preparing it for conversion, using the appropriate tools, enhancing the plan, and recognizing its benefits, you can take your designs to the next level. We hope this guide has provided you with valuable insights and inspiration. Feel free to leave a comment below and share your experiences or ask any questions – we would love to hear from you!
SketchUp Tutorial – How To Turn 2D Floor Plans into 3D Models (in …
Oct 20, 2022 … Need to turn a 2D floor plan into a 3D SketchUp model? We created a video tutorial that walks you through the process. – forums.sketchup.com

Floor Plan To 3D Model Sketchup
Floor Plan To 3D Model Sketchup: Transforming Ideas into Reality Introduction In the world of architecture and design the ability to convert a floor plan into a 3D model is an invaluable skill. As technology continues to advance so do the tools available to designers. One such tool is SketchUp a pow – drawspaces.com
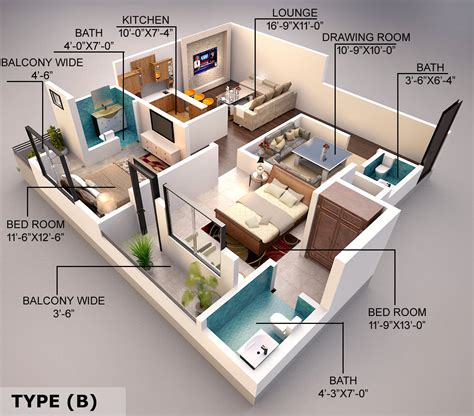
LayOut | 3D Model to 2D Converter | SketchUp
Take your 3D model into 2D space. Plans & Pricing. Communicate clearly. Annotate. LayOut helps you show your client or partner that you’ve captured what you … – www.sketchup.com

SketchUp LayOut – 3D To 2D Model Converter | Elmtec SketchUp
LayOut takes your 3D model into 2D space; it’s the tool for creating documentation from your SketchUp model as a 3D to 2D converter. You start in SketchUp, … – elmtec-sketchup.co.uk

2D Plan To 3D Model
2D Plan To 3D Model: Transforming Concepts into Interactive Designs In the world of architecture engineering and design the transition from a 2D plan to a 3D model is a crucial step in bringing ideas to life. With the advent of modern technology and advanced software this process has become more str – drawspaces.com
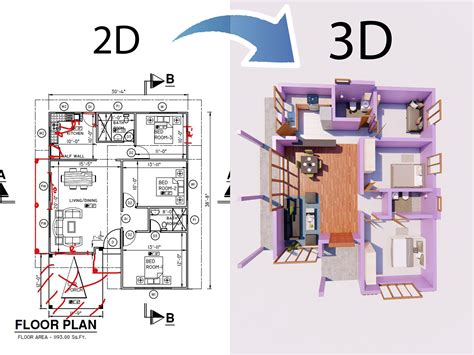
2D To 3D Model Online
2D To 3D Model Online: Unlocking the Power of Digital Transformation In today’s digital era the demand for 3D models has skyrocketed with industries such as gaming architecture product design and animation embracing the immersive experience they provide. However creating these intricate 3D models fr – drawspaces.com

Flatten 3D model to 2D • sketchUcation • 1
Oct 26, 2016 … … SketchUp version: 2016: License type: Pro: SketchUp use: architecture: Level of SketchUp: Advanced. Top. Re: Flatten 3D model to 2D. Post by … – sketchucation.com
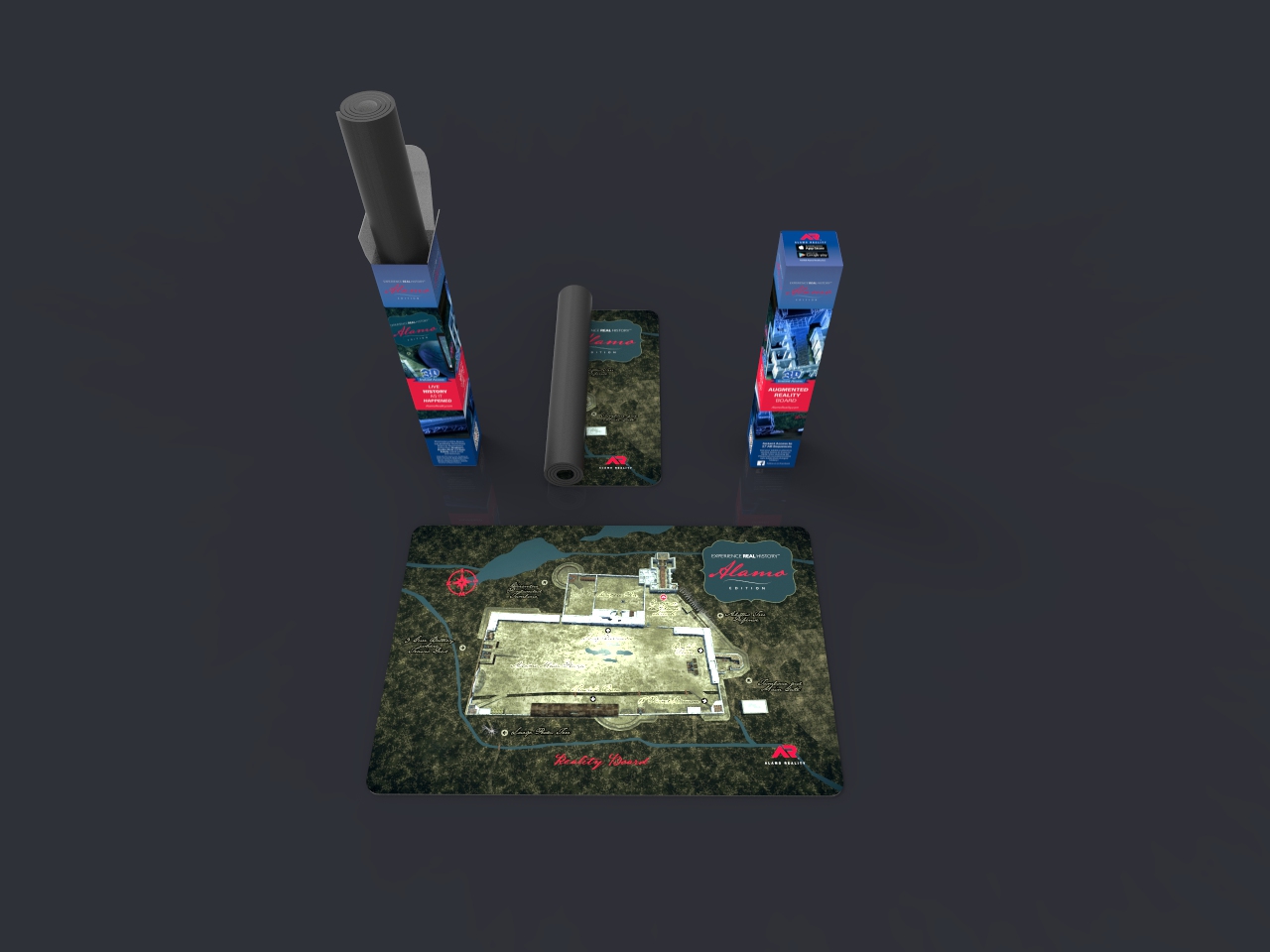
How to apply line weights to 2d Plans in Sketchup Pro/Layout …
So, is there a way to achieve adjusting line weights on a simple 2d floor plan, be it in Sketchup Pro or Layout? NB: I do not want to create a 3d model. – forums.sketchup.com

SketchUp Blog Creating a 2D plan of your SketchUp model in LayOut
Mar 15, 2023 … This tutorial breaks down getting started with LayOut and creating a 2D plan drawing. image of a 3D model being translated into 2D documentation. – blog.sketchup.com
Blender 2D Drawing To 3D Model
Blender 2D Drawing To 3D Model: A Comprehensive Guide Blender the popular open-source 3D creation suite is widely known for its remarkable capabilities in creating stunning 3D models. However did you know that Blender can also transform your 2D drawings into captivating 3D models? In this blog post – drawspaces.com
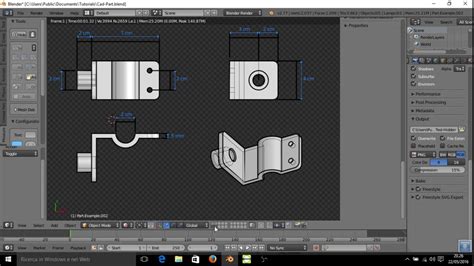
How to use SketchUp to create a 2D plan – Quora
Apr 11, 2019 … There are lots of ways to turn 3D models you create in SketchUp into 2D plans and elevations. A key thing to understand is that why most … – www.quora.com
Autocad 2007 3D To 2D
AutoCAD 2007 3D to 2D: Mastering the Transition AutoCAD has revolutionized the world of design and drafting since its inception in 1982. With each new version the software has introduced innovative tools and features to enhance the user experience and streamline the design process. In this blog post – drawspaces.com
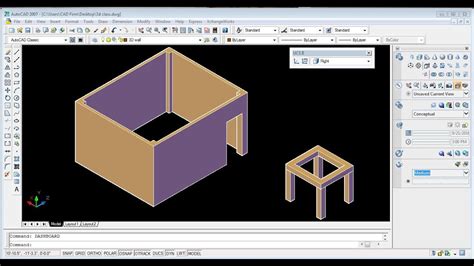
Convert 3D Polyline To 2D
Convert 3D Polyline To 2D In the world of computer-aided design (CAD) and drafting working with 3D polylines is quite common. However there are times when it becomes necessary to convert these 3D polylines to 2D. Whether it’s for simplifying the design exporting to other software or preparing for 2D – drawspaces.com
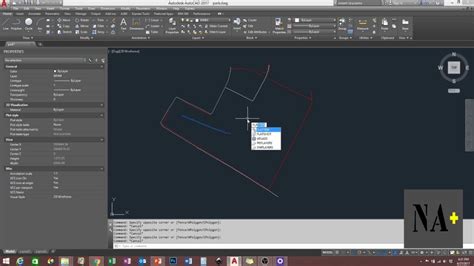
Inventor 3D To 2D Drawing
Inventor 3D to 2D Drawing: A Comprehensive Guide In the world of engineering and design computer-aided design (CAD) software has revolutionized the way we create and visualize 3D models. Autodesk Inventor is one such powerful tool used by professionals to bring their ideas to life. One essential ski – drawspaces.com
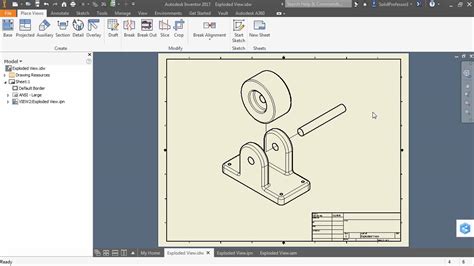
Sketchup Model To 3Ds Max
Sketchup Model To 3Ds Max: Unlocking the Potential of 3D Design In the world of 3D design and visualization Sketchup and 3Ds Max are two powerful software tools that have gained immense popularity. While Sketchup offers users an intuitive and user-friendly interface for creating 3D models 3Ds Max ta – drawspaces.com
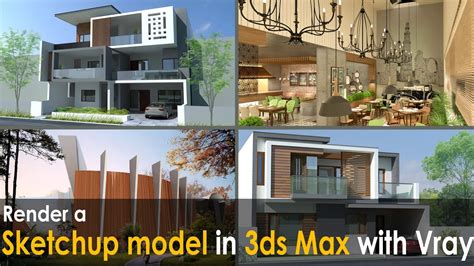
Dwg To 3D Model Online
DWG to 3D Model Online: Unlocking Design Possibilities Introduction (approx. 200 words): In today’s digital age the ability to convert 2D drawings into immersive 3D models is becoming increasingly important for architects engineers and designers. This process allows them to visualize their creations – drawspaces.com
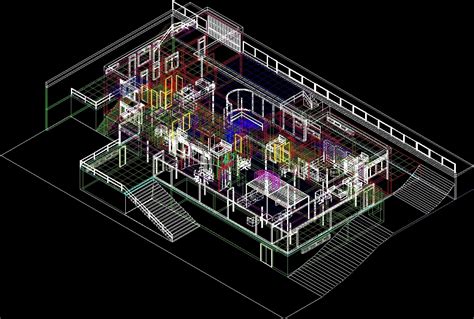
2D Logo To 3D Logo Online Free
2D Logo To 3D Logo Online Free: Transforming Your Brand Identity In today’s digital era a visually appealing logo is crucial for brand recognition and establishing a strong online presence. While 2D logos have dominated the design landscape for years 3D logos are now gaining popularity due to their – drawspaces.com
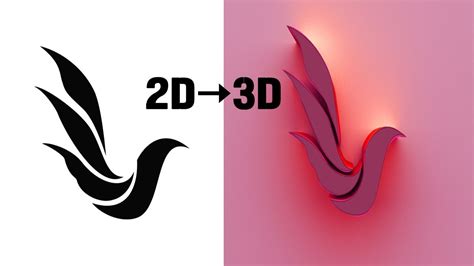
How to use section plane with multi-level ground floor when …
Aug 12, 2023 … Hi, I am quite new to this. I have a 3d model of a house which I am going to use to create a 2d floor plan in layout. – forums.sketchup.com

Printing a 2D drawing – Pro – SketchUp Community
Nov 8, 2020 … This would make your work easier and reduce the chance of errors. You can get your 2D plan and elevation views out of the 3D model to use … – forums.sketchup.com

Importing and Exporting CAD Files | SketchUp Help
If you’re exporting a SketchUp Pro file to a CAD format, how you export a CAD file depends on whether it’s a 2D file, such as a floor plan, or a 3D model. In … – help.sketchup.com