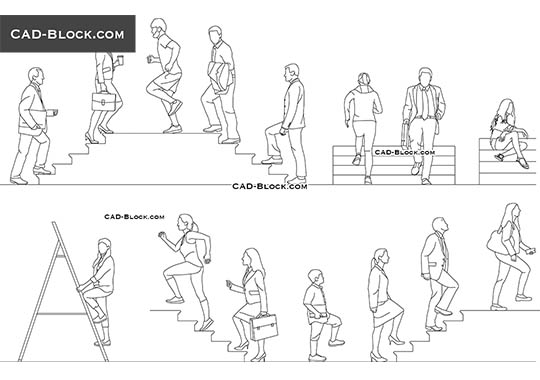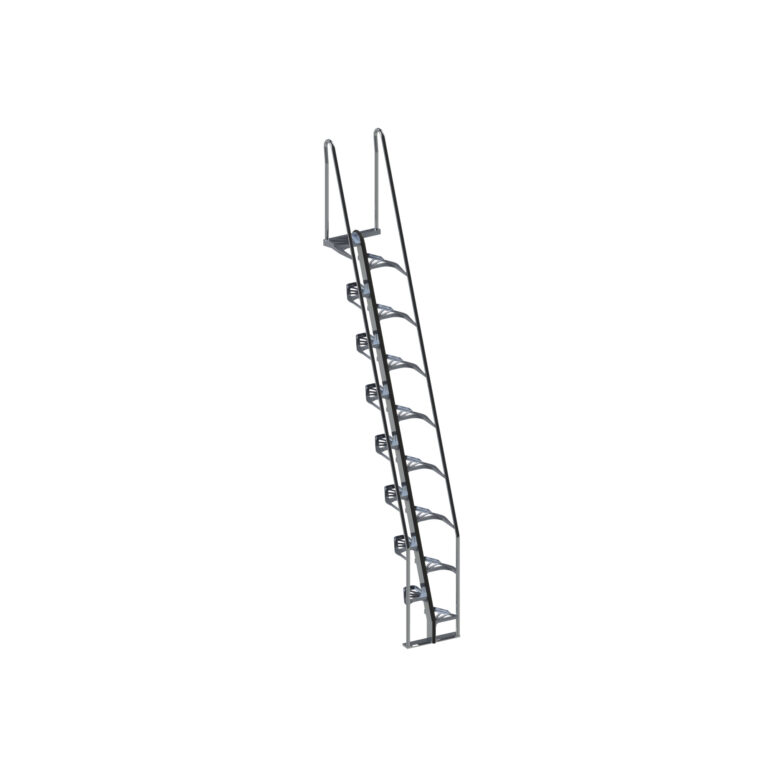Architectural drawings serve as the backbone of any construction project, providing intricate details and specifications for various elements. One crucial aspect of architectural drawings is the stair section DWG, which focuses on the design and construction of stairs. In this blog post, we will delve into the significance of stair section DWG, its components, and its importance in the architectural realm.
I. Understanding Stair Section DWG:
The stair section DWG is a specific type of architectural drawing that showcases a vertical section of a staircase, offering a detailed view of its structural elements, dimensions, and materials. This drawing provides architects, engineers, and contractors with crucial information regarding the stairs’ design, safety measures, and compliance with local building codes. By examining a stair section DWG, professionals can visualize and analyze various aspects of stairs, such as riser heights, tread depths, handrail placement, and overall structural integrity.
II. Components of Stair Section DWG:
A. Treads and Risers:
The treads and risers are fundamental elements of any staircase. The stair section DWG provides precise measurements and specifications for these components, ensuring optimal comfort and safety for users. Details such as tread depth, riser height, and nosing overhang are meticulously outlined in the drawing, guaranteeing compliance with building regulations and enhancing user experience.
B. Stringers and Carriages:
The stringers and carriages form the structural framework of a staircase. The stair section DWG meticulously illustrates the positioning and dimensions of these components, aiding architects and contractors in calculating the necessary materials and ensuring structural stability. By referring to the drawing, professionals can accurately determine the number and placement of stringers or carriages needed for a safe and efficient staircase design.
C. Handrails and Balustrades:
Safety is of utmost importance in staircase design, and the stair section DWG plays a vital role in achieving this. The drawing provides detailed information on handrail placement, height, and dimensions, ensuring compliance with accessibility codes. Additionally, the DWG showcases the design and arrangement of balustrades, offering architects and contractors the ability to create visually appealing and secure staircases.
D. Landings and Connections:
Landings are essential elements in multi-story buildings, providing users with a resting point and facilitating transitions between flights of stairs. The stair section DWG accurately depicts the dimensions, materials, and connection points of landings, allowing architects and contractors to ensure seamless integration into the overall building design. The drawing also showcases the connections between different sections of the stairs, enabling professionals to create a cohesive and sturdy structure.
III. Importance of Stair Section DWG:
A. Safety and Compliance:
Stair section DWGs play a crucial role in ensuring the safety and compliance of staircases with building regulations and accessibility standards. By closely adhering to the specifications outlined in the drawing, architects and contractors can create stairs that meet the necessary requirements, minimizing the risk of accidents and injuries.
B. Cost and Material Optimization:
Accurate stair section DWGs aid in optimizing costs and material usage during the construction process. With precise measurements and detailed information, professionals can calculate the exact quantities of materials required, reducing waste and unnecessary expenses. Moreover, the drawing assists in identifying potential design flaws or compatibility issues early on, saving both time and resources.
C. Collaboration and Communication:
Stair section DWGs serve as a common language between architects, engineers, contractors, and other stakeholders involved in the construction process. These drawings facilitate effective collaboration and communication, allowing professionals from different disciplines to visualize and discuss the stair design, identify potential issues, and propose modifications or improvements.
IV. Conclusion:
In conclusion, the stair section DWG is an invaluable tool for architects, engineers, and contractors when designing and constructing staircases. By providing detailed information on various components, dimensions, and materials, these drawings ensure safety, compliance, and cost optimization. The precise visualization offered by stair section DWGs facilitates collaboration and effective communication among project stakeholders.
We hope this blog post has shed light on the significance of stair section DWGs in architectural drawings. If you have any questions or insights regarding this topic, we invite you to leave a comment below. Let’s continue the discussion on stair section DWGs and their impact on construction projects!
Staircase Section DWG, AutoCAD drawings download free
Free 2D CAD file of a Staircase in elevation, AutoCAD drawings for free download. – dwgmodels.com

Stair Section Dwg
Stair Section Dwg Staircase Section DWG AutoCAD drawings download free Free 2D CAD file of a Staircase in elevation AutoCAD drawings for free download. dwgmodels.com 7 Stair detail ideas | stair detail staircase stairs Oct 19 2017 – Explore Derro’s board Stair detail on Pinterest. See more ideas abo – drawspaces.com

Stair Detail In Construction Details Stairways Dwg Autocad | Stair …
Concrete Details. Includes the following CAD symbols: Concrete Details , Structure Details,Steel Detail,Structural Steel Detailing,design of steel structure The … – www.pinterest.com

How draw sections of stairs in autocad? – Autodesk Community …
Sep 4, 2021 … You start my projecting your top view walls down and your left view Risers. You would drawing the amount of Risers on left side being the up … – forums.autodesk.com

Spiral Staircase Details Dwg » DwgDownload.Com | Spiral staircase …
Aug 24, 2020 – Spiral Staircase Details Dwg about stair blocks, stairs details dwg, stairs dwg drawings. – in.pinterest.com

Stairs CAD Blocks, free DWG download
CAD Symbols · Other CAD Blocks. Follow Us on Social Media! © 2022 CAD-block.com. All rights reserved. Download free DWG files, AutoCAD blocks and details. – cad-block.com

Stairs in AutoCAD | Download CAD free (73.83 KB) | Bibliocad
Download CAD block in DWG. Includes floors and sections of stairs with dimensions and technical data. (73.83 KB) – www.bibliocad.com

Alternating Tread Stair CAD Models, 3D Details – Lapeyre Stair
Alternating Tread Stair BIM Models Zip Downloads Online tools and downloads to quick start your next project. Alternating Tread Stair – Aluminum – 68° – www.lapeyrestair.com

Spiral stairs CAD Block free download, drawings, details, elevation
This CAD file contains the following CAD Blocks: modern staircases, wooden stairs, floating spiral staircases in plan and front view. – cad-block.com

Architectural Details – Westcoat Specialty Coating Systems
Architectural Details are in PDF format unless otherwise specified. GENERAL WATERPROOFING DETAILS. WP – Overview of Flashing Details. PDF DWG. WP – Stair … – www.westcoat.com
