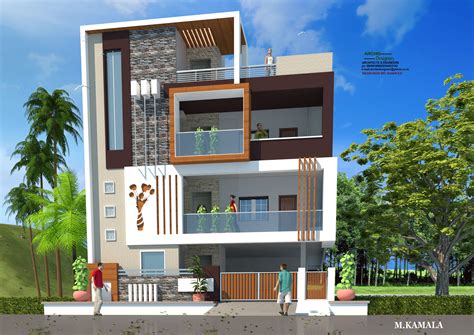A 5 Marla house is a popular choice for many homeowners due to its affordability and manageable size. If you are planning to build or renovate your 5 Marla house and need inspiration for a 3 bedroom design, you’ve come to the right place. In this blog post, we will explore various design ideas and tips to help you create a beautiful and functional 5 Marla house with 3 bedrooms.
1. Space Optimization
When designing a 5 Marla house, space optimization is crucial to ensure every square foot is utilized effectively. Consider open floor plans that create a sense of spaciousness. Utilize clever storage solutions to maximize storage space without cluttering the rooms. Think about incorporating built-in wardrobes, under-bed storage, and wall-mounted shelves to make the most of limited space.
2. Bedroom Layout
The bedroom layout is an important aspect of any house design. For a 5 Marla house with 3 bedrooms, you can opt for various layouts depending on your preferences. Consider having the master bedroom on the ground floor for easy accessibility, while keeping the other two bedrooms on the upper floor for privacy. Alternatively, you can have all three bedrooms on the upper floor, leaving more space on the ground floor for common areas.
3. Natural Light and Ventilation
Ample natural light and proper ventilation are vital for a comfortable living space. Incorporate large windows, skylights, and glass doors to allow natural light to flood into the rooms. This will not only make the rooms appear brighter but also create a sense of openness. Additionally, consider installing ventilation systems to ensure proper airflow throughout the house.
4. Functional Furniture
Choosing the right furniture is essential in a 5 Marla house with limited space. Opt for multifunctional furniture that serves multiple purposes, such as sofa beds or coffee tables with built-in storage. This will help you save space and make the most of your available area. Additionally, consider using light-colored furniture to create an illusion of a larger space.
5. Color Scheme and Décor
The right color scheme and décor can significantly impact the overall look and feel of your 5 Marla house. Opt for light and neutral colors on the walls to make the rooms appear more spacious. You can then add pops of colors through accessories, such as cushions, curtains, and artwork. Consider incorporating mirrors strategically to reflect light and create an illusion of a larger space.
6. Outdoor Space
Don’t forget about the outdoor space when designing your 5 Marla house. Even with limited space, you can create a cozy outdoor area, such as a small garden or a patio. Add some greenery, comfortable seating, and outdoor lighting to create a relaxing and inviting space where you can spend quality time with family and friends.
Conclusion
Designing a 5 Marla house with 3 bedrooms requires careful planning and consideration of space optimization, bedroom layout, natural light, functional furniture, color scheme, and outdoor space. By implementing these design ideas, you can create a beautiful and functional home that maximizes your available space. We hope these tips have inspired you to create your dream 5 Marla house. Share your thoughts and ideas in the comments below!
Leave a Comment
5 Marla House Design | Design 3 Marla House Design – Pinterest
Apr 25, 2023 … Apr 26, 2023 – Are you planning to build your dream 5 Marla House Design or 10 Marla House Design on a, but don’t know where to start? – in.pinterest.com

5 Marla House Design 27*50
Welcome to our blog post on designing a 5 Marla house with dimensions 27*50. A 5 Marla house is a popular choice among many homeowners due to its ideal size and affordability. In this article we will discuss various aspects of designing a 5 Marla house including layout room distribution and architec – drawspaces.com
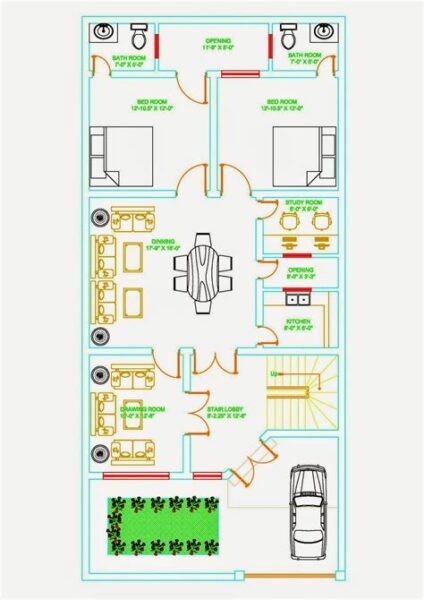
5 Marla House Design
Feb 12, 2023 … two story house plan with 2 car garage and 3 bedroom apartment on the second floor … 5 Marla House Design, 10 Marla House Design, 3 Marla House … – in.pinterest.com

5 Marla Floor Plan | 30 x40 Feet | 1200 sq.ft | House plans …
Oct 4, 2015 … ft. 5 Marla House Plan,30 x40 Feet,1200 sq.ft,Floor plan,modern house … House Plans 7x7m With 3 Bedrooms – Sam House Plans 855. House Plans … – www.pinterest.com

Modern 5 Marla Corner House Design
Welcome to our blog post on modern 5 marla corner house design! If you are planning to build your dream house on a 5 marla corner plot this article will provide you with some inspiring ideas and design tips. A corner plot offers unique opportunities for creativity and functionality enabling you to m – drawspaces.com
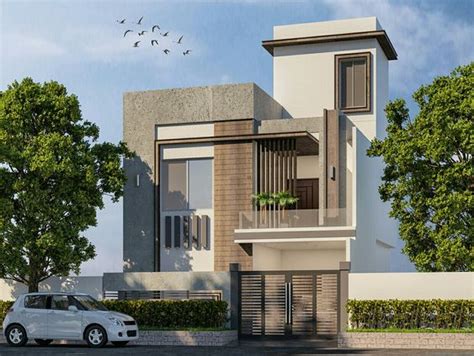
House Design In 5 Marla
House Design In 5 Marla: Creating Space and Style When it comes to designing a house in a limited space the challenge lies in maximizing functionality and aesthetics. In this blog post we will delve into the intricacies of house design in a 5 Marla plot. A 5 Marla plot typically measuring 125 square – drawspaces.com
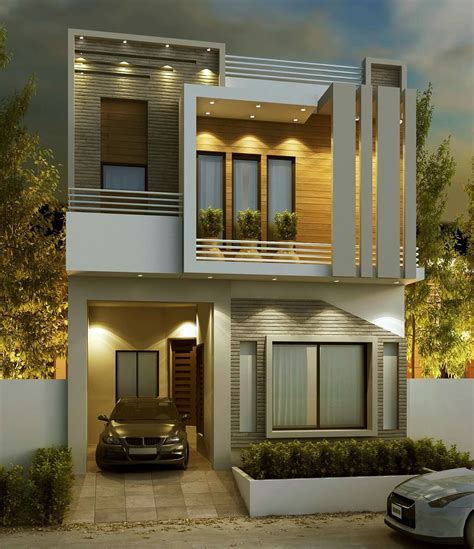
5 Marla House Design 3D
Welcome to our blog post on 5 Marla House Design 3D. If you are looking for inspiration and ideas for designing your own 5 Marla house you have come to the right place. In this blog post we will explore various aspects of designing a 5 Marla house using 3D technology. Let’s dive in! 1. Space Optimiz – drawspaces.com
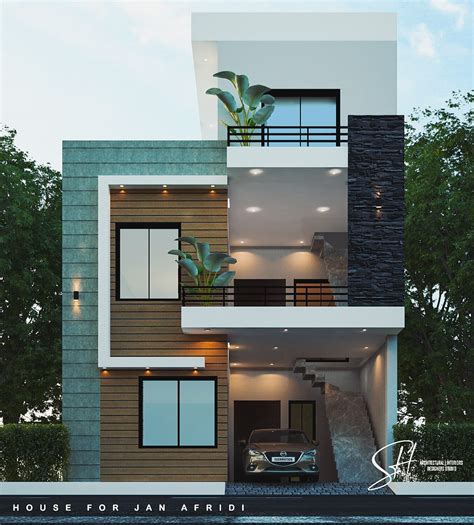
5 Marla House Design
Welcome to our blog post on 5 Marla House Design. If you are planning to build your dream home on a 5 Marla plot you have come to the right place. In this post we will explore various design options and ideas for a 5 Marla house focusing on maximizing space functionality and aesthetics. 1. Exterior – drawspaces.com
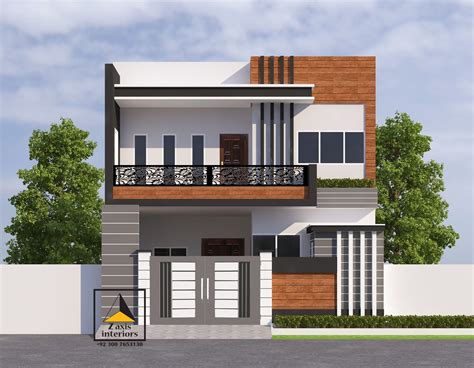
5 Marla House
Welcome to our blog post about the 5 Marla house! In this article we will be exploring the features advantages and considerations of owning a 5 Marla house. Whether you are a first-time buyer or looking to invest in real estate this guide will provide you with valuable insights. 1. What is a 5 Marla – drawspaces.com
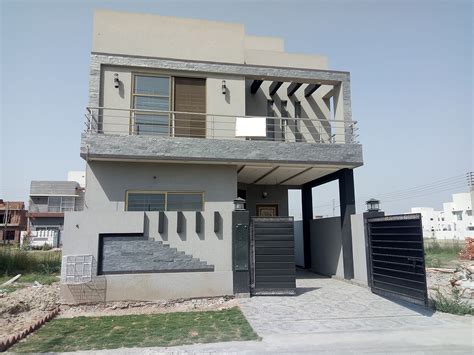
5 Marla House Map 27*50
Welcome to our blog post on a 5 Marla House Map with dimensions of 27*50. In this post we will discuss the various aspects of designing a house on a 5 Marla plot providing you with a detailed insight into the layout and architecture of this specific map. Whether you are planning to build a new house – drawspaces.com
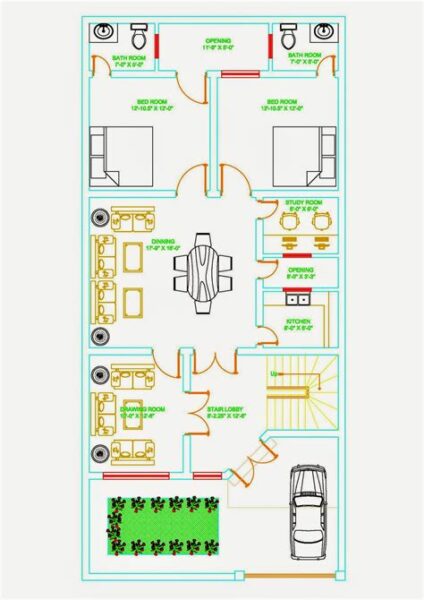
5 Marla House For Rent Near Me
Are you in search of a 5 Marla house for rent? Look no further! In this blog post we will explore the availability of 5 Marla houses for rent near your location. Whether you are looking for a cozy place for yourself or a small family these houses can be a perfect fit. Let’s dive in and find the idea – drawspaces.com
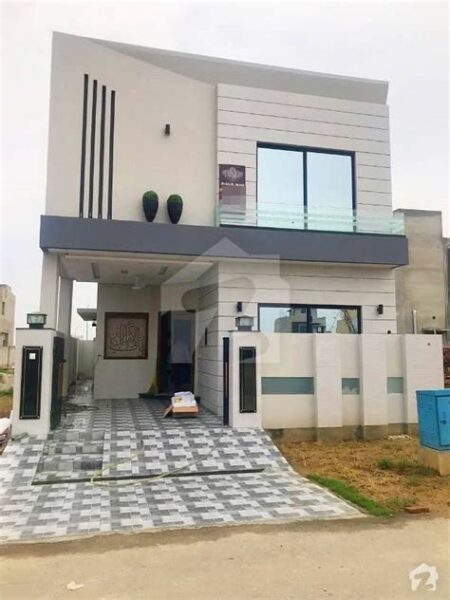
Two Bedroom Design House
Welcome to our blog post where we will delve into the captivating realm of two-bedroom design houses. In this article we will explore the endless possibilities and creative approaches to crafting a functional and aesthetically pleasing living space within the confines of two bedrooms. Whether you ar – drawspaces.com

House Elevation Design Software Online Free
House Elevation Design Software Online Free: Unleash Your Design Creativity Introduction Designing the perfect house elevation can be a daunting task especially if you lack the necessary tools and expertise. However with the advent of technology there are now numerous online software programs availa – drawspaces.com
