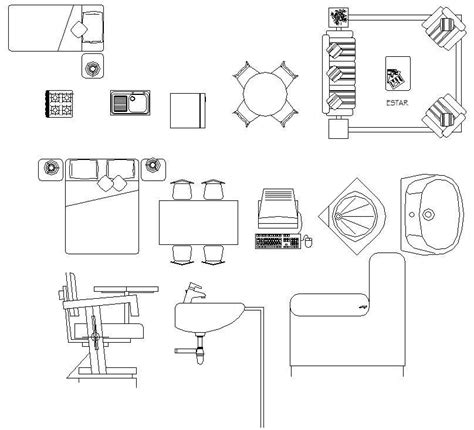Welcome to our blog post on Autocad Design Review! Autocad is a powerful computer-aided design (CAD) software widely used by architects, engineers, and designers. In this article, we will discuss the importance of design reviews and provide you with a step-by-step guide to conducting an effective Autocad design review. So, let’s dive in!
1. Why Design Reviews Matter
Design reviews are a crucial part of the design process as they help identify and resolve potential issues before construction or manufacturing begins. They provide an opportunity to gather feedback, collaborate with stakeholders, and ensure that the design meets all requirements.
2. Preparing for the Review
Prior to the design review, it’s important to gather all relevant design files, drawings, and specifications. Ensure that everything is organized and easily accessible. Additionally, identify key stakeholders who should participate in the review and schedule a suitable time for everyone.
3. Conducting the Review
During the design review, open the design files in Autocad and carefully examine each element. Pay attention to details, dimensions, and alignment. Make sure the design adheres to relevant industry standards and regulations. Take notes of any issues, inconsistencies, or suggestions for improvement.
4. Collaborating and Gathering Feedback
Engage with the stakeholders present during the review and encourage them to provide their input and feedback. Foster open communication and address any concerns or questions raised. Remember, design reviews are meant to be collaborative, so be open to different perspectives and ideas.
5. Documenting Changes
As the review progresses, document any changes or updates required in the design. This will serve as a reference for future iterations or when communicating with the design team. Use Autocad’s markup tools to annotate the design, highlighting specific areas or suggesting modifications.
6. Finalizing the Design
After incorporating the feedback and making necessary revisions, it’s time to finalize the design. Ensure that all changes have been implemented accurately and double-check for any remaining issues. Once you are confident in the design, save and share the updated files with the team.
Conclusion
Design reviews are an essential aspect of the design process, and Autocad provides an excellent platform for conducting these reviews efficiently. By following the steps outlined in this guide, you can ensure that your designs are thoroughly reviewed, refined, and ready for the next stage. So, embrace the power of design reviews and create exceptional designs with Autocad!
Leave a Comment
We hope you found this article on Autocad Design Review helpful. Have you conducted design reviews using Autocad before? What challenges did you face, and how did you overcome them? Share your thoughts and experiences in the comments below. We look forward to hearing from you!
AutoCAD 2022 Help | About Using Markups for Design Review …
You can only use Autodesk Design Review to mark up DWF or DWFx files for review. You can then view markup in AutoCAD-based programs, make changes to your … – help.autodesk.com
BlueBeam Revu Vs Autodesk Design Review – Autodesk …
Sep 13, 2013 … Apples and Oranges comparison. Bluebeam handles PDFs. ADR is about DWFs. You chosen software really depends on which file format you want to … – forums.autodesk.com

DWF Design Review Tablet Compatibility? – Autodesk Community …
Dec 14, 2006 … While it has no built in recognition features it works fine with the tablet input panel so “hand written” comments are converted to text as you … – forums.autodesk.com
Help, Design Review hijacks keyboard – Autodesk Community …
Dec 18, 2020 … DWF format, and without maximizing or using Design Review recently it will randomly take control of the keyboard and not allow the application … – forums.autodesk.com

Solved: Why is Design Review 2018 so slow? – Autodesk Community
Aug 31, 2017 … That does not necessarily mean there is something different or broken. Applications look for things, and do this via the operating system. If an … – forums.autodesk.com
Design Review | DWF Viewer | Autodesk
Download the free Autodesk Design Review DWF viewer, the all-digital way to view, mark up, measure, print, and track changes to 2D and 3D design files. – www.autodesk.com
Solved: DWG doesn’t open in Design Review – Autodesk Community …
Sep 12, 2018 … DWG doesn’t open in Design Review · 1. Reinstalling both latest DTV (DWG True View) and ADR, with hotfixes. · 2. Making sure the ADR options … – forums.autodesk.com
Download Design Review | DWF Viewer | Autodesk
Download the free Autodesk Design Review DWF viewer. – www.autodesk.com
Design Review – Custom Symbols Lineweight – Autodesk Community
Apr 5, 2018 … In Design Review open any pdf or dwf file. Navigate to Markup & Measure and click Symbols. Choose Create Catalog from DWF. Choose a file and … – forums.autodesk.com
Cnc Cutting Design Autocad File
CNC Cutting Design AutoCAD File: Unveiling the Possibilities In the world of modern manufacturing Computer Numerical Control (CNC) cutting has revolutionized the way intricate and precise designs are crafted. With the aid of AutoCAD software designers can create digital files that guide CNC machines – drawspaces.com
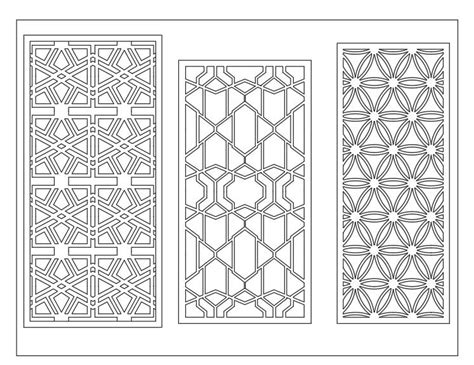
Marble Flooring Design Autocad Drawings
Marble Flooring Design Autocad Drawings: Transforming Spaces with Elegance Marble flooring has been a symbol of opulence and timeless beauty for centuries. With its unique veining patterns and luxurious appearance marble has become a preferred choice for homeowners and interior designers alike. In t – drawspaces.com
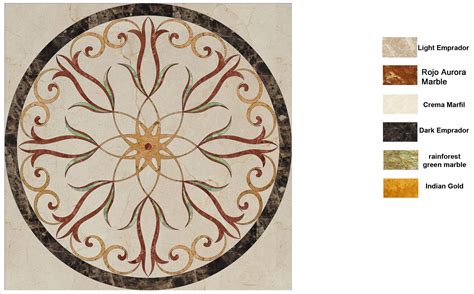
3D House Design In Autocad
3D House Design In Autocad: Transforming Architectural Visualization In the realm of architecture and design Autocad stands as a powerful tool that allows professionals to bring their visions to life. With its extensive capabilities 3D house design in Autocad has revolutionized the way architects en – drawspaces.com
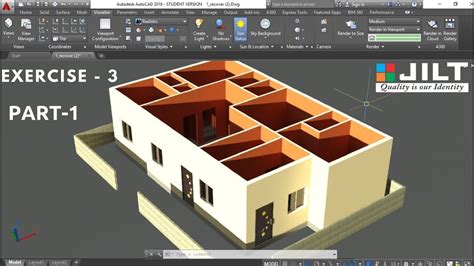
2D Design Drawing In Autocad
2D Design Drawing In AutoCAD: Mastering the Art of Precision In the realm of computer-aided design (CAD) AutoCAD reigns supreme as one of the most powerful and widely used software applications. With its robust features and precise tools AutoCAD enables designers and architects to create intricate 2 – drawspaces.com
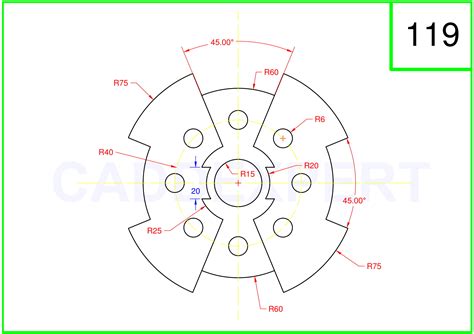
Pcb Design Autocad
PCB Design AutoCAD: Streamlining the Path to Electronic Brilliance In the realm of electronic engineering creating a well-designed printed circuit board (PCB) is crucial for the successful implementation of any electrical device. With the advancement of technology engineers have turned to computer-a – drawspaces.com

Solved: Design Review – Missing Quick Access Toolbar – Autodesk …
Jan 6, 2022 … Right-click in the empty space on your Windows 10 desktop and choose Personalize. · On the left panel, select Colors. · In the Windows Colors … – forums.autodesk.com

Autocad Tshirt Design
Autocad Tshirt Design: Unleashing Your Creativity with Precision In today’s digital age the world of fashion and design has evolved significantly. The ability to create unique and personalized Tshirt designs has become more accessible than ever before thanks to innovative software like AutoCAD. Auto – drawspaces.com
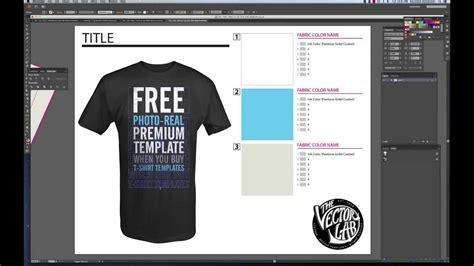
2D Furniture Design In Autocad
2D Furniture Design In Autocad: Unleashing Creativity and Precision In the world of interior design and architecture Autocad has revolutionized the way professionals conceptualize and create furniture designs. With its powerful 2D drafting tools Autocad provides an exceptional platform for designers – drawspaces.com
