Introduction
In the world of computer-aided design (CAD), Autocad stands tall as one of the most powerful and versatile software tools available. With its vast range of features and functionalities, Autocad empowers professionals to create intricate designs and meticulous technical drawings. Among its many capabilities, Autocad offers a unique feature known as “Rotate Viewport,” which allows users to effortlessly manipulate and adjust the orientation of their drawing views. In this blog post, we will dive into the intricacies of Autocad’s Rotate Viewport feature, exploring its benefits, practical applications, and tips for optimizing its usage.
Main Body
1. Understanding the Basics of Autocad’s Rotate Viewport
Autocad’s Rotate Viewport feature enables users to rotate the view within a specific viewport, providing a dynamic perspective on their design. By rotating the viewport, you can enhance your precision and efficiency while working on complex projects. To activate the Rotate Viewport feature, simply select the desired viewport and access the “Properties” panel. From there, you can adjust the “Twist” angle to rotate the view according to your requirements.
2. Advantages of Using Autocad’s Rotate Viewport
The Rotate Viewport feature offers several notable advantages that can greatly benefit Autocad users. Firstly, it allows for a more natural viewing experience, mimicking the way we perceive objects in the real world. This enhanced perspective facilitates a better understanding of the design, making it easier to identify potential flaws or improvements. Additionally, by rotating the viewport, users can align their drawing views with specific architectural or engineering elements, ensuring accurate representation and seamless integration within larger projects.
3. Practical Applications of Autocad’s Rotate Viewport
Autocad’s Rotate Viewport feature finds diverse applications across various industries. Architects can utilize this feature to present their designs from different angles, providing clients with a comprehensive visual representation. Structural engineers can rotate the viewport to align their drawings with the actual orientation of a building, facilitating seamless collaboration with construction teams. Interior designers can explore different perspectives of their designs, facilitating better decision-making and enhancing the overall aesthetics.
4. Tips for Optimizing Autocad’s Rotate Viewport
To make the most out of Autocad’s Rotate Viewport feature, consider the following tips:
a. Familiarize yourself with the default settings and shortcuts related to viewport rotation. This knowledge will enable you to work more efficiently and effectively.
b. Take advantage of the “Dynamic UCS” feature, which automatically aligns the coordinate system according to the rotated viewport. This feature simplifies the process of drawing and editing objects within the rotated view.
c. Experiment with different viewport rotation angles to find the most suitable perspective for your specific project. Remember, customization is key to achieving the desired outcome.
d. Utilize the “Viewport Scale” feature in conjunction with Rotate Viewport to control the level of detail in your drawings. Adjusting the scale can help you showcase intricate details or present a broader view, depending on the requirements.
5. Overcoming Challenges and Limitations
While Autocad’s Rotate Viewport feature offers numerous benefits, it also comes with a few challenges and limitations. One potential obstacle is the need to adjust dimensioning and annotation elements manually when rotating the viewport. Additionally, rotating a viewport can sometimes lead to skewed text and symbols, which may require readjustment. However, by carefully planning your workflow and implementing best practices, these challenges can be effectively mitigated.
Conclusion
Autocad’s Rotate Viewport feature is a valuable tool that enhances precision and efficiency in the world of CAD. By allowing users to dynamically adjust the orientation of their drawing views, Autocad empowers professionals across various industries to create more accurate and visually engaging designs. Understanding the basics, exploring the practical applications, and optimizing the usage of this feature can significantly elevate your CAD workflow. So, go ahead and experiment with Autocad’s Rotate Viewport – let your creativity take flight!
We hope this blog post has shed light on the exceptional capabilities of Autocad’s Rotate Viewport. If you have any additional insights, experiences, or questions related to this topic, we would love to hear from you. Please feel free to leave a comment below and join the discussion.
References:
– Autodesk Knowledge Network: “Rotate the View within a Viewport”
Viewport Rotate causes Images to disappear – AutoCAD
Sep 8, 2017 … have you tried turning off Hardware Acceleration? We can start with the full setting, and then reduce from there if we find that it fixes it. – forums.autodesk.com

AutoCAD: How can I rotate a drawing inside viewport without …
Open the drawing that contains the object you want to center in the viewport. · Select the object by clicking on it with the Select Objects tool. · Click on the … – www.quora.com
Rotate a view in a viewport – AutoCAD General – AutoCAD Forums
miscille · 1. Make sure the viewport in which you want to work is unlocked. · 2. Double click viewport to go into Model Space · 3. Type in ‘ … – www.cadtutor.net
How to rotate viewport contents in AutoCAD LT
How to rotate the content of viewports in AutoCAD LT. This includes both layout viewports as well as viewports on the Model tab. In newer versions of all … – www.autodesk.com

AutoCAD 2022 Help | To Rotate a View Within a Viewport | Autodesk
To Rotate a View Within a Viewport … In the drawing area, right-click and choose Rotate. Note: You can also click the viewport’s center square grip, right-click … – help.autodesk.com
Autocad Rotate Viewport
Rotate View Autocad Lt Solved: Rotate View in Model Space – AutoCAD LT – Autodesk Forums Jul 29 2019 … Solved: I am wondering how to rotate the model space view in AutoCAD LT. In full CAD you simply use the rotate button on the viewcube to … /a /p /p !– /wp:paragraph — /div !– /wp:group — !- – drawspaces.com

AutoCAD – Rotating the contents of a “Viewport” Using …
Aug 24, 2021 … Make Sure “Paper Space” is active. Type in “Vprotateassoc” and set to 1, this will allow the “Rotation” of the viewport contents, as well as the … – www.cadlinecommunity.co.uk

Autocad Rotate Around Axis
Autocad Rotate Around Axis To Rotate a 3D Object Around an Axis | AutoCAD 2021 | Autodesk … Aug 12 2020 … Click Home tab Rotate 3D. Find · Select the object to rotate (1). · Specify the start point and endpoint of the axis about which … knowledge.autodesk.com Solved: Rotate an object around an – drawspaces.com
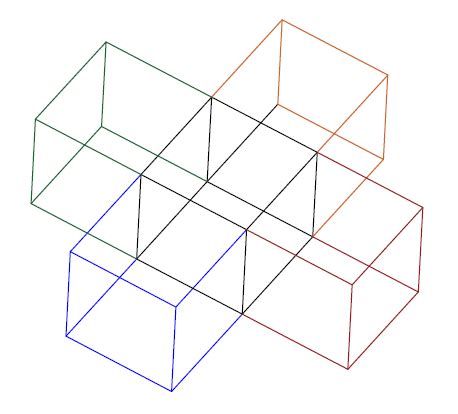
How do I rotate view in model space? – AutoCAD General …
Alteratively type ‘UCS’ ‘z’ then type in the rotation angle you want. Or type ‘UCS’ ‘ob’ and selct an object in the drawing and the UCS rotates … – www.cadtutor.net
How to rotate a model space view in a paper space viewport in …
Oct 27, 2021 … There is one simple way to do it: just rotate the viewport with the ROTATE command. This usually works, but sometimes it doesn’t work the best, … – www.reddit.com
Rotating within viewport – Autodesk Community – AutoCAD
Feb 13, 2014 … You want to see it in a viewport as a horizantal line. That is, the viewport shows the modelspace in a twisted angle. If this is want you want, … – forums.autodesk.com
Nanocad Rotate Viewport
NanoCAD Rotate Viewport: The Ultimate Guide to Effortless Navigation In today’s digital age computer-aided design (CAD) software has become an indispensable tool for architects engineers and designers. Among the plethora of CAD software available in the market NanoCAD has emerged as a popular choice – drawspaces.com
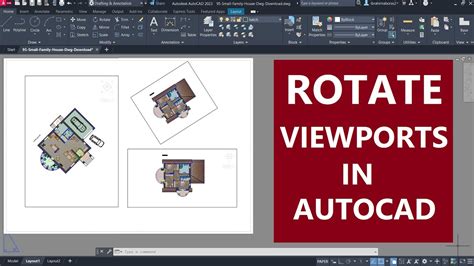
How To Rotate Ucs In Viewport
How To Rotate Ucs In Viewport To Rotate a View by Changing the UCS | AutoCAD 2019 | Autodesk … Mar 29 2020 … Double-click within the viewport whose objects you want to rotate. Make sure that the current UCS is parallel to the plane of rotation (the … knowledge.autodesk.com How To Rotate Ucs In – drawspaces.com

Mvsetup Rotate Viewport
Mvsetup Rotate Viewport: A Comprehensive Guide for Efficient 3D Modeling In the realm of 3D modeling professionals are constantly seeking ways to streamline their workflows to save time and increase productivity. One of the essential techniques that can significantly enhance the modeling process is – drawspaces.com
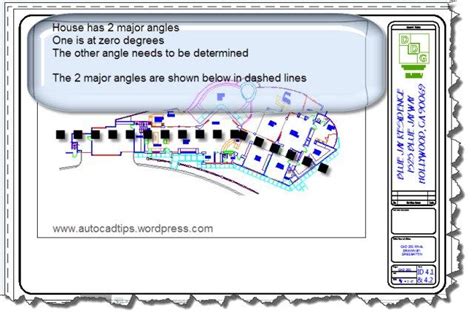
Autocad Rotate Reference Komutu
Autocad Rotate Reference Komutu Have You Tried: Rotate and Scale Objects by Reference | AutoCAD … Mar 2 2022 … Specifying a base point and then an angle of rotation or a scale factor are the most common ways to rotate or scale an object. /a /p !– /wp:paragraph — /div !– /wp:group — !– wp:gr – drawspaces.com
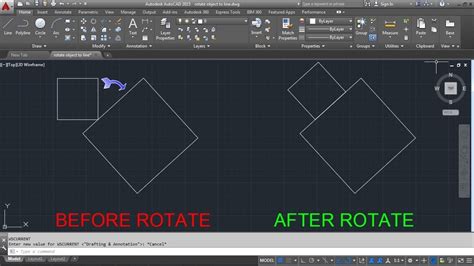
Autocad 3 Point Rotate
Autocad Rotate To Match Line How to rotate an object based on an existing angle | AutoCAD … Feb 25 2019 … Select the starting point of the new angle and then select the endpoint. The first object is rotated to match the angle of the second object. /a /p /p !– /wp:paragraph — /div !– /wp:colum – drawspaces.com
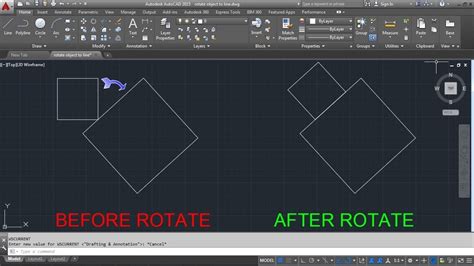
Rotate Viewport Civil 3D
Rotate Viewport Civil 3D: A Comprehensive Guide to Effortlessly Manipulate Your Drawing Perspective In the world of civil engineering design Autodesk Civil 3D is a widely utilized software that offers an array of powerful features to streamline the design process. One such feature that can greatly e – drawspaces.com
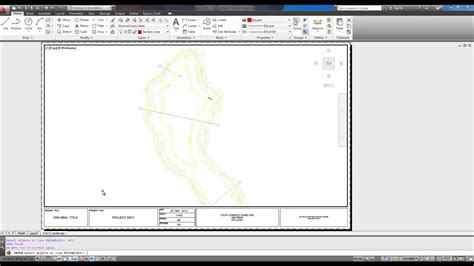
Rotate profile view to match UCS/rotation of plan view – Autodesk …
I should add that I have two monitors, and I set it up so that my cad window stretches through both monitors, and use two vertical viewports … – forums.autodesk.com
