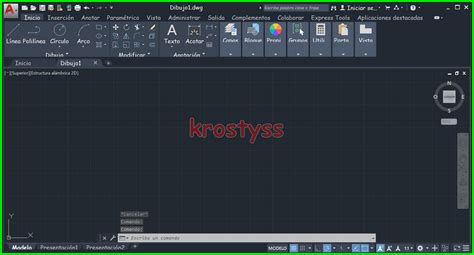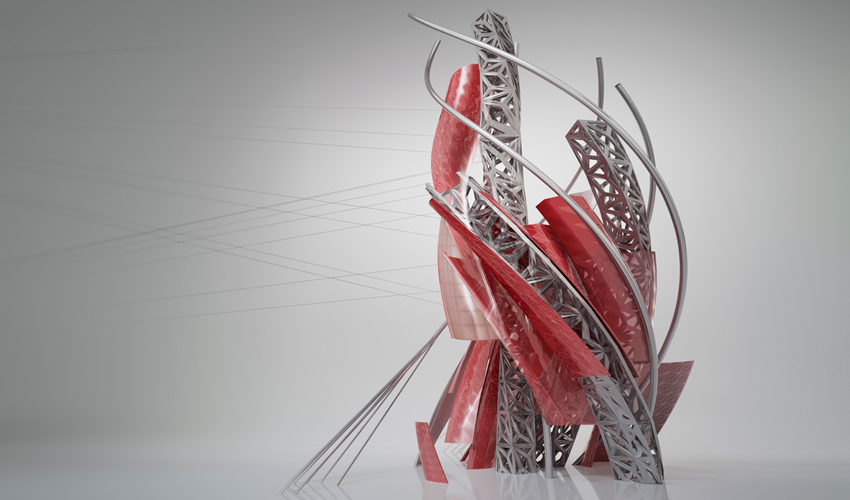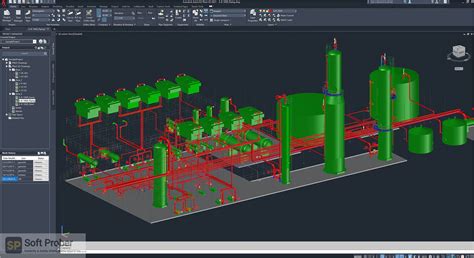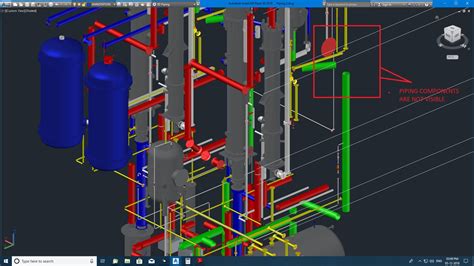When it comes to computer-aided design (CAD) software, two names that often come to mind are Autodesk and AutoCAD. However, it is important to clarify the distinction between these two terms. In this blog post, we will shed light on the relationship between Autodesk and AutoCAD, exploring their similarities and differences.
1. Understanding Autodesk
Autodesk is a company that develops a wide range of software solutions for various industries, including engineering, architecture, manufacturing, and media. It is renowned for its innovative software tools that help professionals design, visualize, and simulate their ideas effectively. Autodesk offers a comprehensive suite of products that cater to different needs and industries.
2. Introducing AutoCAD
AutoCAD, on the other hand, is a specific software program developed by Autodesk. It is one of the most widely used CAD tools in the world and has become synonymous with computer-aided design. AutoCAD provides a platform for creating 2D and 3D designs, drafting, and modeling. It offers a range of features tailored for architects, engineers, and design professionals.
3. AutoCAD as a Subset of Autodesk
AutoCAD is just one component of the larger Autodesk software ecosystem. While AutoCAD focuses primarily on design and drafting, Autodesk offers a broader range of software applications that serve different purposes. These include Autodesk Revit for building information modeling (BIM), Autodesk Inventor for mechanical design, Autodesk Maya for 3D animation, and many more.
4. Integration and Collaboration
One of the advantages of Autodesk’s software suite is the seamless integration between different applications. For example, AutoCAD designs can easily be imported into Autodesk Revit for further development or combined with simulations created in Autodesk Fusion 360. This interoperability allows professionals to work collaboratively and leverage the strengths of multiple software tools within the Autodesk ecosystem.
5. Licensing and Pricing
When it comes to licensing and pricing, AutoCAD can be purchased as a standalone product or as part of the Autodesk software collection. The pricing structure varies depending on the specific needs and requirements of the user. Autodesk offers flexible licensing options, including annual subscriptions and multi-year plans, allowing users to choose the most suitable option for their budget and usage.
6. Conclusion
While Autodesk and AutoCAD are closely related, it is important to understand that Autodesk is the company that develops a wide range of software solutions, while AutoCAD is a specific software program within the Autodesk portfolio. AutoCAD is a powerful tool for design and drafting, but it is only one piece of the comprehensive Autodesk software suite. By leveraging the capabilities of Autodesk’s various applications, professionals can enhance their productivity and creativity in the world of CAD.
Conclusion
We hope this blog post has provided clarity on the relationship between Autodesk and AutoCAD. Understanding the distinction between these terms can help professionals make informed decisions when it comes to choosing the right CAD software for their projects. If you have any questions or thoughts on this topic, feel free to leave a comment below.
Leave a Comment
Autocad Y Autodesk Es Lo Mismo – Draw Spaces
Oct 9, 2023 … En resumen, Autocad y Autodesk están estrechamente relacionados, pero no son lo mismo. Autocad es una herramienta de diseño asistido por … – drawspaces.com

¿Cuál es la diferencia entre Revit y AutoCAD? | Autodesk
Compara el software para BIM y CAD más vendido de Autodesk. Aunque AutoCAD se … Ambos programas se utilizan a menudo en la misma empresa, con especialistas … – www.autodesk.mx
Preguntas frecuentes sobre la suscripción a AutoCAD Web | Autodesk
Al igual que todos nos hemos adaptado a la nueva normalidad, hemos puesto fin al Programa de la aplicación web y hemos lanzado una nueva oferta, AutoCAD Web, … – help.autodesk.com
¿Cuál es la diferencia entre Revit y AutoCAD? | Autodesk
Ambos programas se utilizan a menudo en la misma empresa, con especialistas en BIM y CAD que trabajan en diferentes aspectos de un proyecto. Renderización … – latinoamerica.autodesk.com
Solucionado: Autocad no representa los colores correctos de capas …
Oct 19, 2017 … Bienvenido/a al foro de los productos de la familia AutoCAD de Autodesk! … mismo color. ya he intentado reinstalar la versión que tenía (2017) … – forums.autodesk.com

Revit vs. AutoCAD: What’s the difference? | Autodesk
The biggest difference is that AutoCAD is a CAD software and Revit is software for BIM. While AutoCAD is a general drawing tool with broad application, Revit is … – www.autodesk.com

AutoCAD Electrical 2024 Ayuda – Autodesk Help
Ejemplo de la relación entre componentes de igual a igual en las diferentes disciplinas · En el Gestor de proyectos, haga doble clic en el dibujo del instrumento … – help.autodesk.com

AutoCAD 2022 Ayuda | Para copiar objetos | Autodesk
Seleccione los objetos que desee copiar y pulse Intro. Los objetos se pueden pegar ahora en el mismo dibujo o en otro. Si es necesario, cambie al dibujo en el … – help.autodesk.com
Que Es La Impresora 3D
Que Es La Impresora 3D Cultura tecnológica: ¿Qué es una Impresora 3D? La impresión 3D es un tipo de tecnología que te permite crear un objeto tridimensional a partir de un diseño digital. Por varios siglos hemos usado las … /a /p !– /wp:paragraph — /div !– /wp:column — !– wp:column {width:20% – drawspaces.com

AutoCAD: ¿cuáles son las características del software? – 3Dnatives
Sep 28, 2022 … El nombre de AutoCAD hace referencia a la empresa (Autodesk) y CAD al diseño asistido por computadora, de las siglas en inglés Computer Aided … – www.3dnatives.com

Autodesk Autocad Plant 3D 2022
Autodesk Autocad Plant 3D 2022: A Comprehensive Overview As technology continues to advance at an astonishing rate so does the need for efficient and precise design tools in the engineering and construction industries. One such tool that has become indispensable for professionals in these fields is – drawspaces.com

Autodesk Autocad Plant 3D 2020
Autodesk Autocad Plant 3D 2020: A Comprehensive Review In the ever-evolving field of engineering and design Autodesk has consistently delivered cutting-edge software solutions. One such powerful tool is Autodesk Autocad Plant 3D 2020 designed specifically for plant design and engineering professiona – drawspaces.com

AutoCAD vs. Inventor | ASIDEK
Aug 10, 2022 … AutoCAD vs. Inventor · Autodesk AutoCAD · Autodesk Inventor · Comparativa entre AutoCAD e Inventor · Comience hoy mismo su experiencia Autodesk. – www.asidek.es
