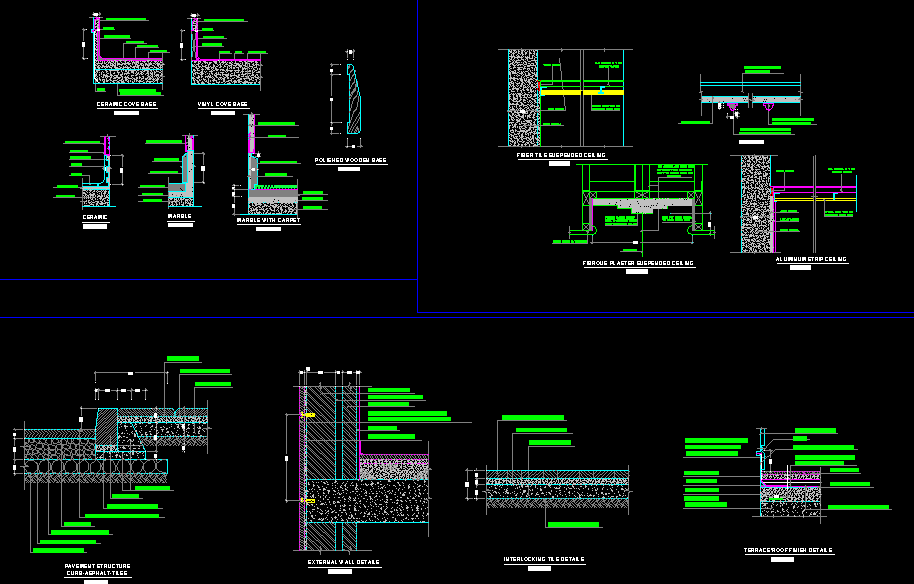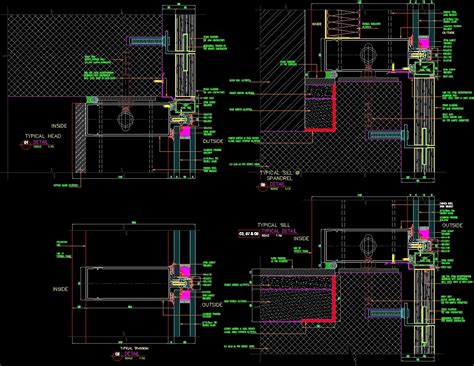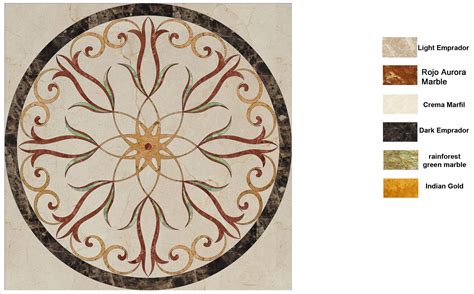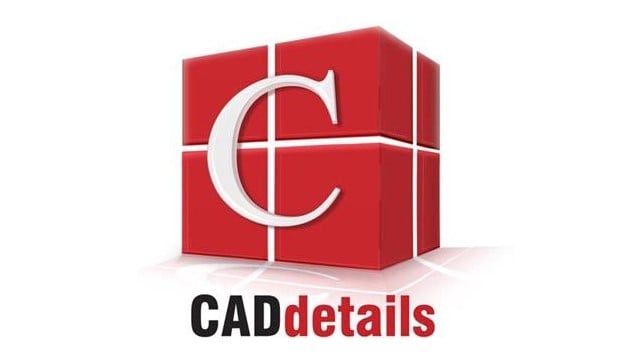Introduction
When it comes to flooring, few options can rival the timeless beauty and unmatched durability of marble. Renowned for its luxurious appearance and long-lasting nature, marble flooring has been a symbol of opulence for centuries. In this blog post, we will delve into the intricate world of marble flooring details DWG, exploring its various aspects, benefits, installation process, and maintenance requirements. Whether you are an architect, designer, or simply a homeowner looking to add a touch of sophistication to your space, this comprehensive guide will provide you with all the information you need to make informed decisions about marble flooring.
Section 1: Understanding Marble Flooring Details DWG
To truly appreciate marble flooring, it is crucial to understand the detailed drawings (DWG) associated with its installation. DWG files are a common format used in architectural and design industries to communicate precise measurements and specifications. These files provide comprehensive information about the layout, patterns, and dimensions of marble flooring, ensuring seamless implementation during the construction process.
Section 2: Benefits of Marble Flooring
Marble flooring offers a multitude of benefits that contribute to its widespread popularity. Firstly, its unparalleled aesthetic appeal adds elegance and sophistication to any space. The natural variations in color and veining patterns make each marble tile a unique work of art. Secondly, marble is incredibly durable and can withstand heavy foot traffic, making it ideal for both residential and commercial applications. Additionally, marble has excellent heat conductivity, making it an excellent choice for underfloor heating systems. Lastly, marble is relatively low maintenance and can be easily cleaned with mild soap and water.
Section 3: Installation Process of Marble Flooring
Installing marble flooring requires careful planning and execution to achieve flawless results. The process typically involves several steps, including surface preparation, layout planning, tile cutting, adhesive application, and grouting. Surface preparation involves ensuring a clean, level, and dry subfloor to prevent any imperfections from affecting the final result. Layout planning is essential to determine the placement of each tile and achieve a harmonious design. Once the layout is finalized, the tiles are cut precisely to fit the designated areas. Adhesive is then applied to secure the tiles to the subfloor, followed by grouting to fill the gaps between tiles and provide structural support.
Section 4: Maintenance and Care for Marble Flooring
To maintain the beauty and longevity of marble flooring, regular maintenance and care are essential. It is crucial to keep the surface clean by sweeping or vacuuming regularly to remove any debris or dirt that may cause scratches. Additionally, using mats at entrances and high-traffic areas can help prevent dirt from being tracked onto the marble floor. Spills should be promptly cleaned to prevent staining, as marble is susceptible to acidic substances. Avoid using harsh chemicals or abrasive cleaners that can damage the surface and opt for pH-neutral, marble-specific cleaners instead. Lastly, periodic sealing is recommended to protect the marble from stains and moisture penetration.
Conclusion
Marble flooring details DWG provide architects, designers, and homeowners with the necessary information to bring their vision to life. Its timeless beauty, durability, and versatility make marble a top choice for flooring across various settings. By understanding the installation process, benefits, and maintenance requirements, you can confidently incorporate marble flooring into your space, knowing it will elevate its aesthetic appeal and value.
We hope this blog post has shed light on the intricacies of marble flooring details DWG, empowering you to make informed decisions when considering this exquisite flooring option. If you have any questions, experiences, or thoughts to share, we invite you to leave a comment below. Let’s continue the conversation!
Marble Waterjet flooring – CAD Files, DWG files, Plans and Details
Marble Waterjet flooring – PlanMarketplace, your source for quality CAD files, Plans, and Details. – www.planmarketplace.com

Flooring Details – CAD Files, DWG files, Plans and Details
These are some different type of flooring base details section such as ceramic, marble, marble with carpet, wooden and vinyl. Add to wish list. – www.planmarketplace.com

Flooring detail of marble in dwg file | Brick detail, Flooring, Masonry …
Jun 25, 2019 – Flooring detail of marble in dwg file it include marble finish detail, marble sheet,etc. – in.pinterest.com

details – floors details | Model house plan, Flooring, Autocad
Jul 30, 2018 – 1.flooring: ceramic cove base; vinyl cove base; marble with carpet; ceramic; marble 2.ceiling: fiber tile suspended ceiling; aluminum strip … – www.pinterest.com

Details Floors Details DWG Detail For AutoCAD • Designs CAD …
All the details required to finish a floor with marble or tile provision. Drawing labels, details, and other text information extracted from the CAD . – forum.iktva.sa

Marble floor with underfloor heating DWG CAD Detail Download
Free, 100% Accurate CAD Drawings of Interior floors. Browse thousands of CAD Details, ready for download. – www.dwglab.com

09 63 40.14 – Marble Flooring*
Browse companies that make marble flooring* and view and download their free cad drawing, revit BIM files, specifications and other content relating to … – www.arcat.com

Marble Dwg
Marble Dwg AutoCAD Patterns and Seamless textures download free DWG files A free AutoCAD library of high quality CAD patterns and seamless textures in DWG format. Here you can download: Islamic patterns Byzantine patterns … dwgmodels.com DWG Global Mapper can load DWG files from Autocad 2018 and – drawspaces.com

Marble Flooring Design Autocad Drawings
Marble Flooring Design Autocad Drawings Marble Flooring Design Autocad Drawings – Autocad Space Apr 20 2021 … House Marble Flooring Cad DWG Designs – … 20 Marble Flooring Design Autocad Drawings | … Marble Floor Pattern Cad Design | Plan n Design … /a /p /p !– /wp:paragraph — /div !– /wp:colu – drawspaces.com

Marble Pattern Dwg
Marble Pattern Dwg Solved: Marble Hatch pattern? – Autodesk Community – AutoCAD … Solved: I’ve searched AutoCAD Architecture 2008 for a marble hatch pattern but could not find one. Does anyone know a website where I could download. /a /p /p !– /wp:paragraph — /div !– /wp:group — !– wp:group – – drawspaces.com

Floor details in AutoCAD | Download CAD free (224.15 KB) | Bibliocad
Download CAD block in DWG. Floor detail in section as; polished cement floor; wood ; rug ; ceramic; meeting of the floor with the counter plinth. – www.bibliocad.com

Download Free, High Quality CAD Drawings | CADdetails
Parasols: Bravura. Download DWG. RunMat – RunMat Flooring Panel – CAD Drawings, Blocks and Details. RunMat · RunMat Flooring Panel. Download DWG. DURACORE – In … – www.caddetails.com

Stage & Theater Considerations | Precast concrete, Maple floors …
Typical Elevator Details – CAD Files, DWG files, Plans and Details. Typical … a white and gold bathroom with marble flooring, mirrored walls and cabinetry on … – www.pinterest.com
