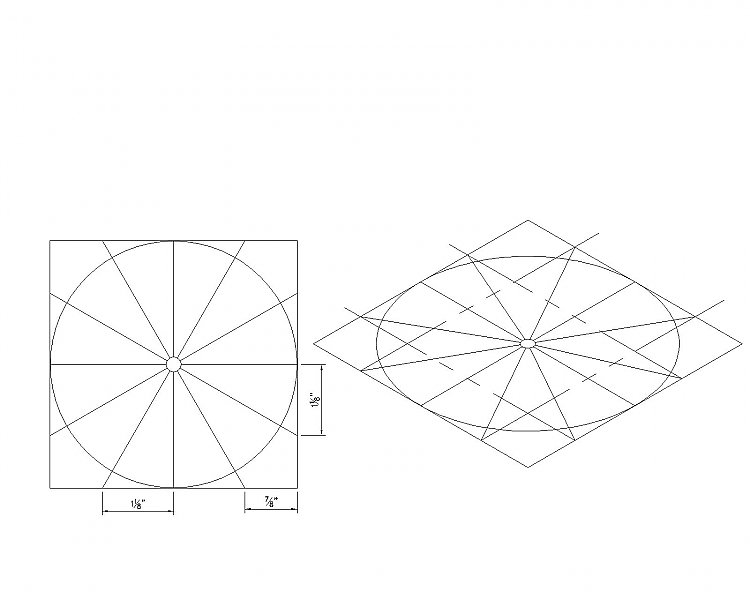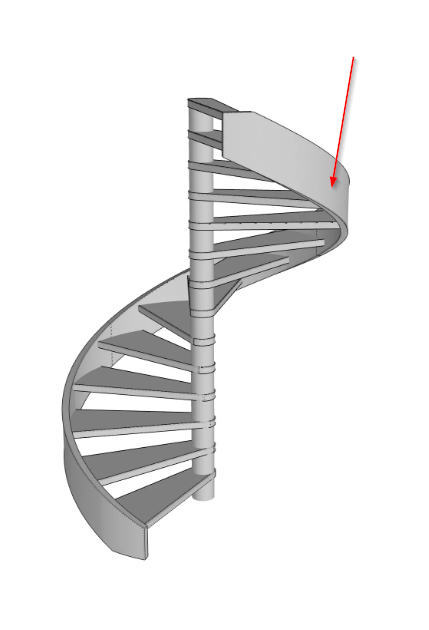Welcome to our blog post on Spiral Staircase CAD! In this article, we will explore the fascinating world of spiral staircases and how Computer-Aided Design (CAD) software can greatly enhance the design and construction process. Whether you’re an architect, designer, or simply an enthusiast, CAD can revolutionize the way you approach spiral staircase design. So, let’s dive in!
1. Understanding Spiral Staircases
Before we delve into the CAD aspect, let’s understand what makes spiral staircases unique. Spiral staircases are a popular architectural element that adds elegance and functionality to any space. They are characterized by a central column around which the steps spiral upwards or downwards. Spiral staircases are not only visually appealing but also save space, making them a sought-after choice in various settings.
2. Benefits of Using CAD for Spiral Staircase Design
CAD software offers numerous advantages when it comes to designing spiral staircases:
- Precision: CAD allows you to create accurate 2D and 3D models, ensuring precise measurements and proportions.
- Visualization: With CAD, you can visualize your design in a realistic way, helping you to better understand the final outcome and make necessary modifications before construction begins.
- Efficiency: CAD streamlines the design process by allowing easy modifications, faster iterations, and improved collaboration among team members.
- Cost Savings: By using CAD, you can identify potential design flaws or material inefficiencies early on, saving both time and money during the construction phase.
3. CAD Software Options for Spiral Staircase Design
When it comes to choosing CAD software for spiral staircase design, several options are available. Some popular choices include:
- AutoCAD: A versatile and widely used CAD software that provides a comprehensive set of tools for precise and detailed designs.
- SketchUp: Known for its user-friendly interface and 3D modeling capabilities, SketchUp is a great option for designers looking to explore different design concepts.
- Revit: Primarily used in the architecture and construction industries, Revit offers advanced features for creating detailed 3D models and producing accurate construction documents.
4. Tips for Designing Spiral Staircases with CAD
Designing spiral staircases with CAD requires careful consideration. Here are a few tips to keep in mind:
- Measurements: Accurate measurements are crucial for a successful design. Take precise measurements of the space and determine the desired height, diameter, and number of steps.
- Building Codes: Familiarize yourself with the local building codes and regulations to ensure your design complies with safety standards.
- Material Selection: Choose appropriate materials for the steps, handrails, and central column to ensure durability, functionality, and aesthetic appeal.
- Testing and Simulation: Utilize CAD’s simulation features to test your design’s structural integrity, balance, and user experience before finalizing the plans.
Conclusion
CAD software has revolutionized the way spiral staircases are designed and constructed. With its precision, visualization capabilities, and efficiency, CAD empowers architects and designers to create stunning spiral staircase designs while saving time and resources. So, whether you’re embarking on a residential or commercial project, consider embracing CAD to unlock a world of possibilities for your spiral staircase designs.
We’d love to hear from you!
Have you ever used CAD for spiral staircase design? What other benefits do you see in utilizing CAD software? Share your thoughts and experiences in the comments below!
Isometric Spiral Staircase – AutoCAD 3D Modelling & Rendering …
It is easy enough to draw. Remember to use a rectangle or square to circumscribe round objects when doing iso drawings. In the example I am … – www.cadtutor.net

Spiral staircase – General Discussion – IronCAD Community
Apr 28, 2020 … Hi, Just wondering if anyone got any ideas how to create this shape in a smarter way. My first try was to use 3D curve helix and sweep the … – community.ironcad.com

spiral staircase (going mad!!) – Autodesk: AutoCAD – Eng-Tips
If you want a 3d model of the handrail, rotate the UCS and put it on the end point and draw a circle, explode the Helix just once, then extrude … – www.eng-tips.com
