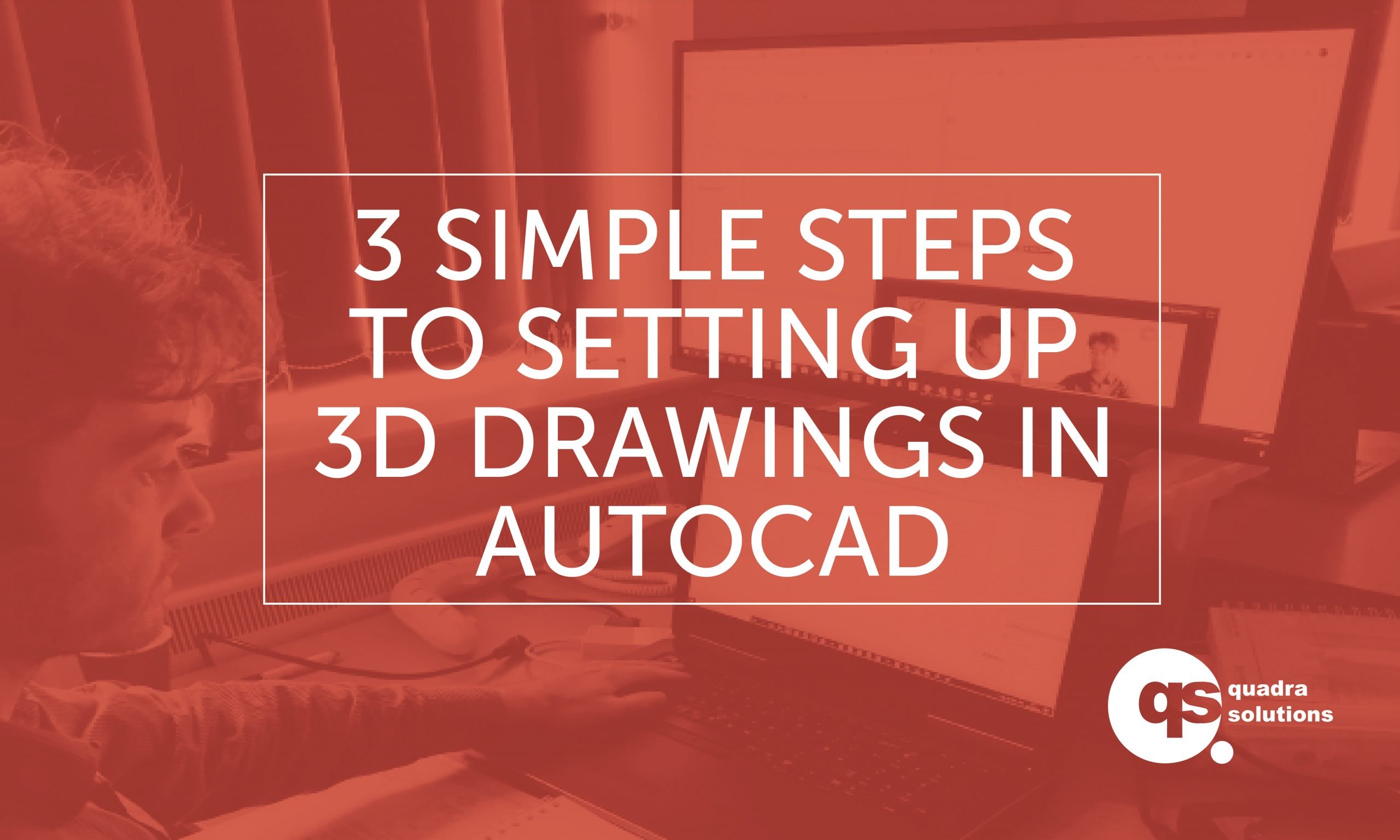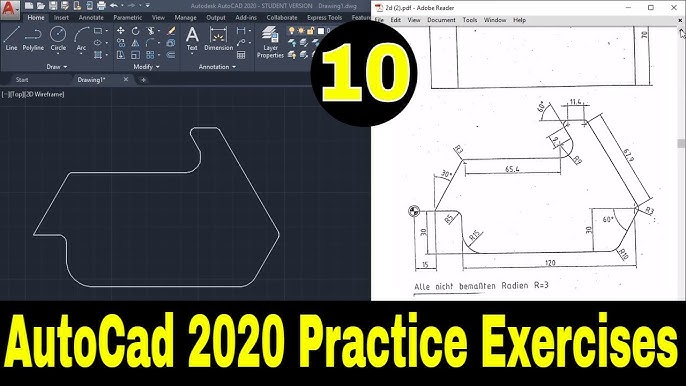Introduction
In the world of computer-aided design (CAD), AutoCAD has been a go-to software for professionals and beginners alike. Its versatile features and powerful tools have made it an industry standard for creating precise and detailed drawings. With the release of AutoCAD 2020, users are now able to take their designs to the next level with enhanced 3D drawing capabilities. In this blog post, we will explore the exciting world of 3D drawing in AutoCAD 2020 and how you can unlock your creative potential using this software.
I. Understanding the Basics of 3D Drawing in AutoCAD 2020
To get started with 3D drawing in AutoCAD 2020, it is important to have a solid understanding of the basics. AutoCAD offers various methods to create 3D objects, such as extrusion, lofting, and revolve. These tools allow you to bring your 2D sketches to life by adding depth and dimension.
One of the key features in AutoCAD 2020 is the improved 3D navigation. With the new Orbit tool, you can easily rotate and view your 3D models from any angle, providing a more immersive and realistic experience. Additionally, the new SteeringWheels feature allows for quick and intuitive navigation in 3D space.
II. Creating Complex 3D Objects with AutoCAD 2020
AutoCAD 2020 offers advanced tools for creating complex 3D objects. The Sweep command, for example, enables you to create intricate shapes by sweeping a 2D profile along a path. This tool is particularly useful for designing architectural elements, such as staircases and handrails.
Another powerful feature in AutoCAD 2020 is the ability to create parametric 3D models. Parametric modeling allows you to define relationships between different parts of your design, making it easier to modify and update your models. With the new Block Palette, you can conveniently manage and insert parametric blocks into your drawing, saving you time and effort.
III. Rendering and Visualization in AutoCAD 2020
With AutoCAD 2020, you can bring your 3D drawings to life through realistic rendering and visualization. The software now includes the AutoCAD Rendering engine, which provides high-quality rendering directly within the program. This eliminates the need for third-party rendering software and streamlines your workflow.
In addition to rendering, AutoCAD 2020 offers a range of visualization tools to enhance the presentation of your 3D models. The new DWG Compare feature allows you to compare two versions of a drawing, highlighting the differences in a visually appealing way. Furthermore, the improved Point Cloud feature enables you to import and work with large point cloud data, facilitating the integration of real-world data into your designs.
IV. Collaboration and Sharing in AutoCAD 2020
AutoCAD 2020 makes collaboration and sharing easier than ever before. With the new Cloud Storage feature, you can securely store and access your drawings from anywhere, at any time. This enables seamless collaboration with team members, regardless of their location.
Furthermore, AutoCAD 2020 offers enhanced integration with Autodesk’s cloud-based platform, Autodesk Drive. This platform allows you to easily share your 3D drawings with clients and stakeholders, enabling efficient feedback and review processes. The improved DWG Compare feature also comes in handy when collaborating, as it allows you to identify changes made by others and incorporate them seamlessly into your design.
Conclusion
In conclusion, AutoCAD 2020 is a game-changer for 3D drawing, providing users with a wide range of powerful tools and features. Whether you are a seasoned professional or just starting out, this software offers endless possibilities for unleashing your creativity. From basic 3D modeling to complex parametric designs, AutoCAD 2020 has you covered. Additionally, the improved rendering, visualization, collaboration, and sharing capabilities make it an indispensable tool for any designer.
So, what are you waiting for? Dive into the world of 3D drawing in AutoCAD 2020 and unlock your creative potential. Share your experiences, questions, and designs in the comments below. We would love to hear from you!
(Note: AutoCAD is a registered trademark of Autodesk, Inc.)
3 Simple Steps to Setting up 3D Drawings in AutoCAD – Quadra …
3 Simple Step to Setting up 3D Drawings in AutoCAD – 3D drawing in AutoCAD and setting up the correct views is essential. – www.quadrasol.co.uk

AutoCAD 2020 3D Tutorial for Beginners – YouTube
May 11, 2020 … AutoCAD 2020 step by step from scratch. This is a AutoCAD 2020 3D drawing modeling tutorial. We will learn AutoCAD 2020 3D basics and AutoCAD … – www.youtube.com

Solved: Re: Using Civil 3D 2020 as AutoCAD vs using AutoCAD …
Aug 4, 2020 … This applies to 2020 version in my case. I am finding that when I run Civil 3D as AutoCAD it is not very responsive for certain tasks … – forums.autodesk.com

How to Start 3D Modelling in Autocad 2020? |Autodesk Autocad …
Apr 16, 2019 … In this tutorial, we learn how to create 3D model (drawing) in Autocad 2020 in avery easy/simple way from start for beginners. – www.youtube.com

How to make 2D from 3D drawing in AutoCAD
Apr 29, 2023 … The method which offers maximum flexibility in converting 2D from 3D drawing in AutoCAD model space is FLATSHOT tool which I have explained … – www.thesourcecad.com

How to setup AutoCAD for 3D – Javatpoint
AutoCAD Tutorial AutoCAD 2020 AutoCAD Display AutoCAD Versions AutoCAD Mouse Controls AutoCAD Selection method AutoCAD Units … 3D in order to create 3D drawings … – www.javatpoint.com
Drawing In Autocad 3D
Drawing In Autocad 3D Autocad 3D practice drawing : SourceCAD – YouTube Sep 13 2015 … In this video you will learn to create a mechanical component in AutoCAD 3D. For more practice drawings go to … www.youtube.com https://www.youtube.com/watch?v=XSRn0maJRfg 3 Simple Steps to Setting up 3D Drawin – drawspaces.com

Drawing In 3D In Autocad
Drawing In 3D In Autocad 3 Simple Steps to Setting up 3D Drawings in AutoCAD – Quadra … 3 Simple Steps to Setting up 3D Drawings in AutoCAD · 1. Change the workspace. You have to change the workspace and then you have to open a new file by using a … www.quadrasol.co.uk AutoCAD 3D Drawing: All Yo – drawspaces.com

Autocad Tutorial 3D Drawing
Autocad Tutorial 3D Drawing AutoCAD 2018 3D Tutorial for Beginners – YouTube Nov 25 2018 … Topics covered in this tutorial are: AutoCAD 2018 3D tutorial AutoCAD 2018 3D drawing AutoCAD 2018 3D modeling workspace AutoCAD 2018 3D … www.youtube.com https://www.youtube.com/watch?v=wY3rezjj9es A samp – drawspaces.com

Drawing Autocad 3D
Drawing Autocad 3D AutoCAD 3D Drawing: All You Need to Get Started | All3DP Sep 18 2021 … AutoCAD 3D Drawing: All You Need to Get Started · Step 1: Opening a New File · Step 2: Selecting the Workspace · Step 3: Creating the Shape · Step 4 … all3dp.com 3 Simple Steps to Setting up 3D Drawings in – drawspaces.com

How to change or convert the units of a drawing in AutoCAD
Jul 12, 2022 … but not all AutoCAD Plant 3D components like AutoCAD Plant 3D elbows. … Enter the INSERT command (or CLASSICINSERT in AutoCAD 2020 and newer). – www.autodesk.com
AutoCAD Plant 3D 2020 Help | Autodesk
UI Overview. Learn. What’s New in AutoCAD 2020 · Hitchhiker’s Guide to AutoCAD Basics · Getting Started Videos · Learning Path. AutoCAD Plant 3D Resources. – help.autodesk.com

Delay, freeze, or crash, when inserting a block or drawing in …
May 30, 2023 … For AutoCAD 2020 and newer: … For Autodesk Civil 3D. Consider setting AECPSAUTOATTACH = OFF; Repair drawing (see How to fix Civil 3D Drawings) … – www.autodesk.com
Autocad Practice Drawing 2D
50 AUTOCAD 2D DRAWING FOR PRACTICE PDF – CAD DRAWING 50 autocad 2d drawing for practice pdf autocad 2d drawing pdf this exerecise use in autocad solidworks catia nx pro -e inventor fusion 360 freecad solid edge and all 2d sketch cad software . www.cadexercise.com 60 AutoCAD 2D & 3D Practice Drawings – drawspaces.com

3D Drawing For Print
Photo Print Drawing Available Online | Library of Congress Photo Print Drawing Scene at nonprofit Historic Abilene Inc.’s Old Abilene Town a museum complex in Abilene Kansas which was the end point of the Chisholm Trail from Texas along which cowboys drove cattle to … www.loc.gov Drawing Library | – drawspaces.com

Drawing 3D Box
Advanced 3D Drawing in PowerPoint : 10 Steps – Instructables Advanced 3D Drawing in PowerPoint: Yes Thomas above^ is made of 3D shapes in PowerPoint!I have spent a lot of time trying to get my point across in PowerPoint. Often I have to explain complicated 3D mechanism concepts long before they are – drawspaces.com

3D Modeling Autocad
3D Modeling Autocad 3D Modeling Software | Free Trials & Tutorials | Autodesk Software for 2D and 3D CAD. Subscription includes AutoCAD specialized toolsets and apps. … Plan design construct and manage buildings with powerful tools … www.autodesk.com About Modeling 3D Objects | AutoCAD 2022 | Au – drawspaces.com

3D Map Autocad
3D Map Autocad AutoCAD Map 3D Toolset Included with Official AutoCAD The AutoCAD Map 3D toolset is model-based GIS mapping software that provides access to CAD and GIS data to support planning design and management. www.autodesk.com Overview | AutoCAD Map 3D | Autodesk Knowledge Network Welcome to t – drawspaces.com

Drawing 3D Animals
Drawing 3D Animals How to Draw Animals 3D – Apps on Google Play Aug 30 2022 … This app is a free drawing and painting app that gives you professional tools with step by step demonstration that will teach you how to … play.google.com Live Perspective: Draw Animals in 3D Space Nov 27 2014 … Thes – drawspaces.com

Autodesk AutoCAD 2024 | Get Prices & Subscribe To AutoCAD …
Use Autodesk AutoCAD computer-aided design software to create precise 2D and 3D drawings. Buy an AutoCAD subscription from the official Autodesk store or a … – www.autodesk.com
